231 Lamplight Path, Holly Lake Ranch, TX 75765
Local realty services provided by:Better Homes and Gardens Real Estate I-20 Team
231 Lamplight Path,Holly Lake Ranch, TX 75765
$214,000
- 3 Beds
- 2 Baths
- 1,464 sq. ft.
- Single family
- Active
Listed by: gail loper, sam loper
Office: keller williams realty-tyler
MLS#:25011155
Source:TX_GTAR
Price summary
- Price:$214,000
- Price per sq. ft.:$146.17
About this home
Beautiful chalet style home with Personality plus nestled on two lots among tall trees, backing up to green belt. Vaulted ceiling in den and dining area with wall of windows, Beautiful built in hutch, with Cabinets and upper glass paned doors plus a WBFP in the den area. Two eating areas, breakfast area in Kitchen and dining in the open den/dining area. NEW CARPET INSTALLED IN JULY 2025 IN THE MASTER BEDROOM, FORMAL DINING AND DEN. One year home warranty. Whole house Generator automatically comes on if power goes out. There's a Large front porch/deck plus a screened in back porch overlooking peaceful and serene treed setting and a great place for your morning coffee or afternoon tea and for nature lovers and birdwatchers!! Deer are abundant in the area and frequently seen on the property. There are walking trails. LOTS TO DO AT HOLLY LAKE RANCH! 18 Hole Golf Course, Fully Equipped Fitness Center, Lighted Tennis Courts, Lighted Pickle Ball Courts, Walking Trails, Volleyball Courts, Putt Putt Golf Courses, Disk Golf, Playground, Paved Walking Trail, Gun Range, Billiard Parlor, Picnic Areas, Swimming Pools, Dog Park, Lakes...Over 50 different Clubs & Organizations. One Year Home Warranty.
Contact an agent
Home facts
- Year built:1999
- Listing ID #:25011155
- Added:150 day(s) ago
- Updated:December 19, 2025 at 03:44 PM
Rooms and interior
- Bedrooms:3
- Total bathrooms:2
- Full bathrooms:2
- Living area:1,464 sq. ft.
Heating and cooling
- Cooling:Central Electric
- Heating:Central/Electric
Structure and exterior
- Roof:Aluminum or Metal
- Year built:1999
- Building area:1,464 sq. ft.
- Lot area:0.7 Acres
Schools
- High school:Hawkins
- Middle school:Hawkins
- Elementary school:Hawkins
Utilities
- Water:Cooperative
- Sewer:Conventional Septic
Finances and disclosures
- Price:$214,000
- Price per sq. ft.:$146.17
- Tax amount:$3,625
New listings near 231 Lamplight Path
- New
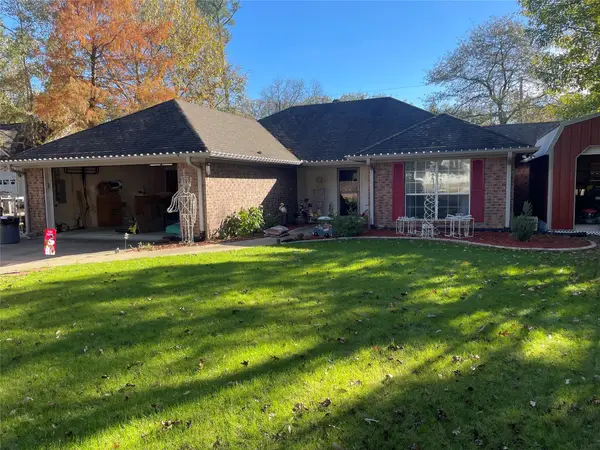 $270,000Active2 beds 2 baths1,738 sq. ft.
$270,000Active2 beds 2 baths1,738 sq. ft.197 Green Meadow Trail, Holly Lake Ranch, TX 75765
MLS# 21131210Listed by: ALLIE BETH ALLMAN & ASSOC. 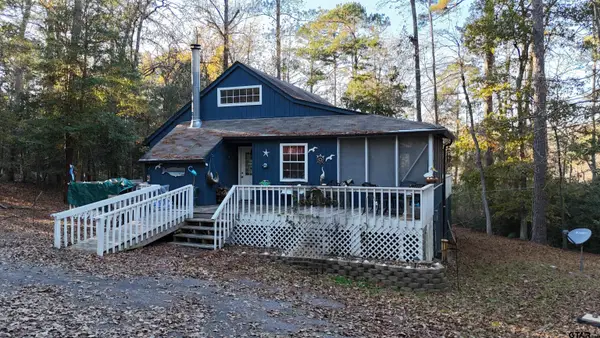 $163,000Active2 beds 1 baths873 sq. ft.
$163,000Active2 beds 1 baths873 sq. ft.215 Peachtree Lane, Holly Lake Ranch, TX 75765
MLS# 25017531Listed by: LESLIE CAIN REALTY, LLC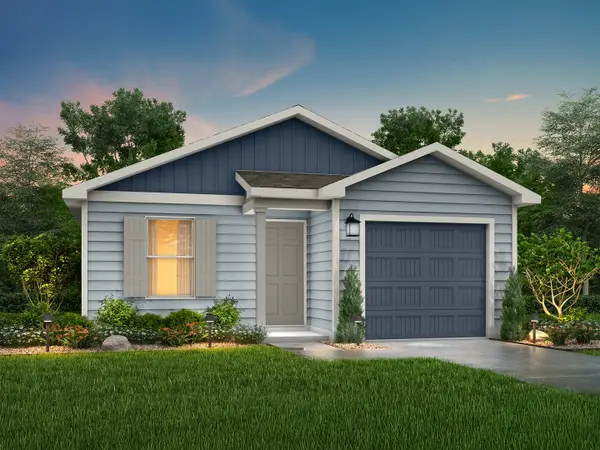 $165,990Active3 beds 2 baths1,202 sq. ft.
$165,990Active3 beds 2 baths1,202 sq. ft.211 Blue Bird, Mineola, TX 75773
MLS# 21126993Listed by: HOMESUSA.COM $56,000Active1.51 Acres
$56,000Active1.51 Acres300 & 301 Misty Glen Lane, Holly Lake Ranch, TX 75765
MLS# 25010069Listed by: LONE STAR REALTY - LAKE FORK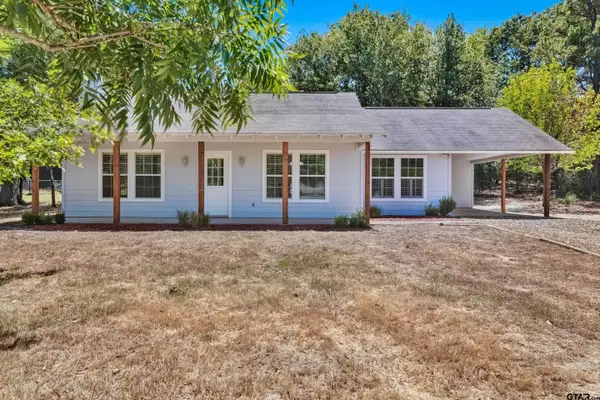 $210,000Active2 beds 2 baths1,248 sq. ft.
$210,000Active2 beds 2 baths1,248 sq. ft.2332 Holly Trail East, Holly Lake Ranch, TX 75765
MLS# 25017176Listed by: TEXAS PREMIER REALTY $975,000Active3 beds 4 baths4,502 sq. ft.
$975,000Active3 beds 4 baths4,502 sq. ft.196 N Peaceful Woods Trail, Holly Lake Ranch, TX 75765
MLS# 25016995Listed by: DFW ELITE LIVING $365,000Active3 beds 2 baths1,700 sq. ft.
$365,000Active3 beds 2 baths1,700 sq. ft.144 Teal Knoll, Hawkins, TX 75765
MLS# 21118188Listed by: BIGGS REALTY $240,000Active2 beds 2 baths1,236 sq. ft.
$240,000Active2 beds 2 baths1,236 sq. ft.399 Cimarron Trl, Holly Lake Ranch, TX 75765
MLS# 25016935Listed by: LONE STAR REALTY - LAKE FORK $439,990Active4 beds 3 baths2,828 sq. ft.
$439,990Active4 beds 3 baths2,828 sq. ft.26075 Peacetree Lane, Magnolia, TX 77316
MLS# 8754846Listed by: COVENTRY HOMES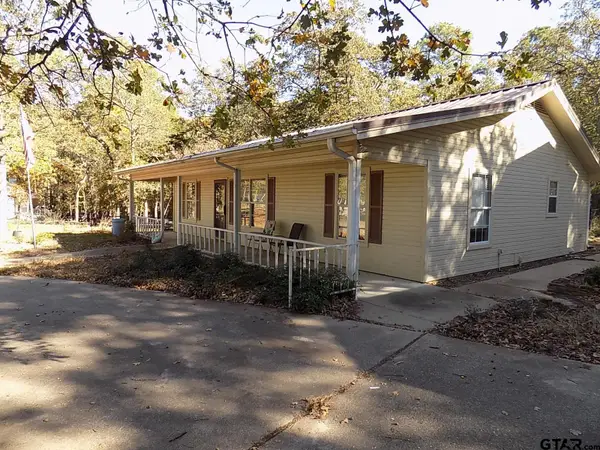 $200,000Active2 beds 2 baths2,030 sq. ft.
$200,000Active2 beds 2 baths2,030 sq. ft.111 Laurel Lane, Holly Lake Ranch, TX 75765
MLS# 25016534Listed by: TEXAS PREMIER REALTY
