320 Greenbriar Trail, Holly Lake Ranch, TX 75765
Local realty services provided by:Better Homes and Gardens Real Estate Winans
Listed by: kay florence903-342-9987
Office: united country cain agency
MLS#:21070295
Source:GDAR
Price summary
- Price:$355,000
- Price per sq. ft.:$190.45
- Monthly HOA dues:$179
About this home
Wonderful 3BD-2.5BA Golf Course Home with brand NEW roof at Holly Lake Ranch! Great curb appeal in an excellent location with easy access in & out of Holly Lake. Well-built custom home has a split bedroom floor plan. Spacious living room & dining room feature tray ceilings. The WBFP currently converted to electric, has built-ins on both sides & seamlessly flows into the dining room. Kitchen features granite counter tops, tile back splash, double oven, pantry & dining bar. Primary en suite has Jacuzzi tub, shower, double lavatories & walk-in closet. Utility room with access from the garage, has desk &sink. Oversized 825 sf garage designed for parking 2 cars & 2 golf carts, + work bench & extra wide attic-pull down stairs lead to floored attic space. Fantastic screened-in porch, & an open deck in back of the home. Beautiful view in the back of the house overlooking Golf Course. Outside amenities include pretty landscaping, circular driveway, full yard sprinkler system, & parking area for RV or boat. Property line in back goes beyond the flower beds. NEW ROOF, HVAC 2 years old, water heater 2 years old. Refrigerator, 65' TV, lawn mower & swing convey! PLENTY TO DO HERE AT HOLLY LAKERANCH! 18 Hole Golf Course * Fully Equipped Fitness Center * 3 Lighted Tennis Courts * 5 Walking Trails * 2 Volley Ball Courts * 2 Putt Putt Golf Courses * Disk Golf * Playground * 2 Basketball Courts * 2 Shuffle Board Courts * Paved Walking Trail * Gun Range * Billiard Parlor * Picnic Areas * Lighted Pavilion * Swimming Pools * Swimming Lessons & Water Aerobics* 4 Meeting Rooms * Dog Park * Pickle Ball * Over 50 Clubs & Organizations
Contact an agent
Home facts
- Year built:1994
- Listing ID #:21070295
- Added:83 day(s) ago
- Updated:December 16, 2025 at 01:13 PM
Rooms and interior
- Bedrooms:3
- Total bathrooms:3
- Full bathrooms:2
- Half bathrooms:1
- Living area:1,864 sq. ft.
Heating and cooling
- Cooling:Ceiling Fans, Central Air, Electric
- Heating:Central, Electric, Fireplaces
Structure and exterior
- Roof:Composition
- Year built:1994
- Building area:1,864 sq. ft.
- Lot area:0.38 Acres
Schools
- High school:Harmony
- Elementary school:Harmony
Finances and disclosures
- Price:$355,000
- Price per sq. ft.:$190.45
- Tax amount:$4,630
New listings near 320 Greenbriar Trail
- New
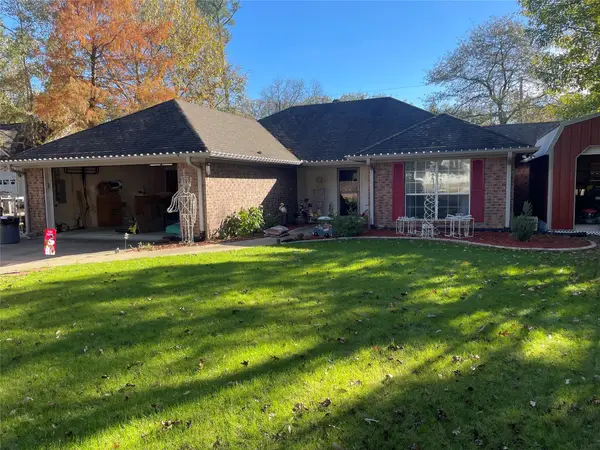 $270,000Active2 beds 2 baths1,738 sq. ft.
$270,000Active2 beds 2 baths1,738 sq. ft.197 Green Meadow Trail, Holly Lake Ranch, TX 75765
MLS# 21131210Listed by: ALLIE BETH ALLMAN & ASSOC. - New
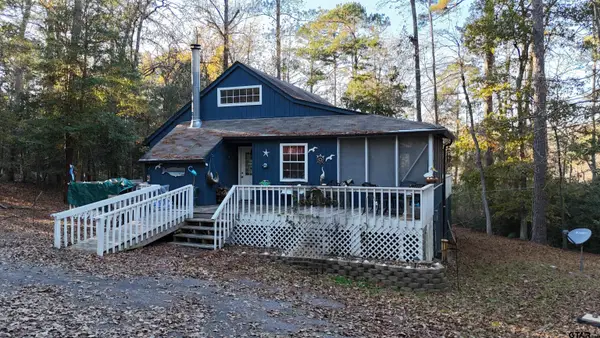 $163,000Active2 beds 1 baths873 sq. ft.
$163,000Active2 beds 1 baths873 sq. ft.215 Peachtree Lane, Holly Lake Ranch, TX 75765
MLS# 25017531Listed by: LESLIE CAIN REALTY, LLC 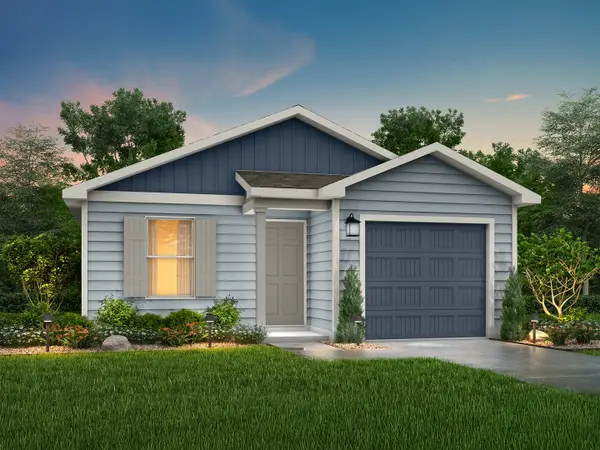 $165,990Active3 beds 2 baths1,202 sq. ft.
$165,990Active3 beds 2 baths1,202 sq. ft.211 Blue Bird, Mineola, TX 75773
MLS# 21126993Listed by: HOMESUSA.COM $56,000Active1.51 Acres
$56,000Active1.51 Acres300 & 301 Misty Glen Lane, Holly Lake Ranch, TX 75765
MLS# 25010069Listed by: LONE STAR REALTY - LAKE FORK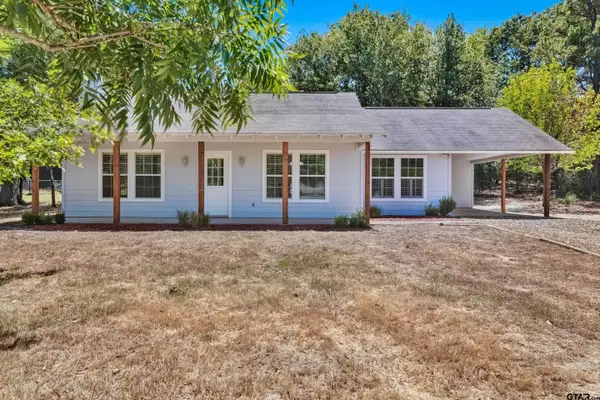 $210,000Active2 beds 2 baths1,248 sq. ft.
$210,000Active2 beds 2 baths1,248 sq. ft.2332 Holly Trail East, Holly Lake Ranch, TX 75765
MLS# 25017176Listed by: TEXAS PREMIER REALTY $975,000Active3 beds 4 baths4,502 sq. ft.
$975,000Active3 beds 4 baths4,502 sq. ft.196 N Peaceful Woods Trail, Holly Lake Ranch, TX 75765
MLS# 25016995Listed by: DFW ELITE LIVING $365,000Active3 beds 2 baths1,700 sq. ft.
$365,000Active3 beds 2 baths1,700 sq. ft.144 Teal Knoll, Hawkins, TX 75765
MLS# 21118188Listed by: BIGGS REALTY $240,000Active2 beds 2 baths1,236 sq. ft.
$240,000Active2 beds 2 baths1,236 sq. ft.399 Cimarron Trl, Holly Lake Ranch, TX 75765
MLS# 25016935Listed by: LONE STAR REALTY - LAKE FORK $439,990Active4 beds 3 baths2,828 sq. ft.
$439,990Active4 beds 3 baths2,828 sq. ft.26075 Peacetree Lane, Magnolia, TX 77316
MLS# 8754846Listed by: COVENTRY HOMES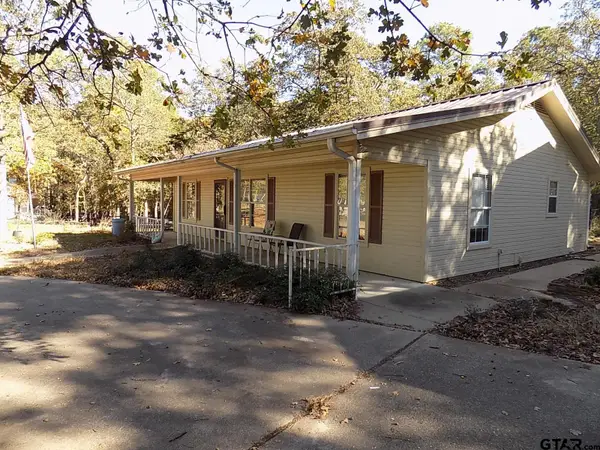 $200,000Active2 beds 2 baths2,030 sq. ft.
$200,000Active2 beds 2 baths2,030 sq. ft.111 Laurel Lane, Holly Lake Ranch, TX 75765
MLS# 25016534Listed by: TEXAS PREMIER REALTY
