675 Greenbriar Trail, Holly Lake Ranch, TX 75765
Local realty services provided by:Better Homes and Gardens Real Estate I-20 Team
675 Greenbriar Trail,Holly Lake Ranch, TX 75765
$325,000
- 3 Beds
- 2 Baths
- 1,903 sq. ft.
- Single family
- Active
Listed by: kay florence
Office: united country cain agency
MLS#:25015475
Source:TX_GTAR
Price summary
- Price:$325,000
- Price per sq. ft.:$170.78
About this home
Fantastic curb appeal on this 3BD-2BA brick home in Holly Lake Ranch. Situated on a beautiful corner lot, the landscaping & outdoor amenities are wonderful! Well maintained home with 2025 roof, 2022 HVAC system & 6 year old septic system. The covered front porch is perfect for morning coffee or retreat to your backyard sanctuary with a pergola, a gazebo, flagstone walkway, manicured flower beds and a 20 X 12 storage building. The home is move in ready with open concept & split floor plan. Living room with LVP flooring features WBFP with blower & kitchen has granite counter tops, movable island with extra storage, frosted glass cabinets and under cabinet lighting. Primary en suite has walk in shower and walk in closet. One guest bedroom has built in desk & the other has walk in closet. Spacious sunroom at the back of the house is perfect for an area to relax and enjoy the view of the back yard. 2 car garage plus separate golf cart entry. Sprinkler system, & No Steps! PLENTY TO DO HERE AT HOLLY LAKE RANCH! 18 Hole Golf Course * Fully Equipped Fitness Center * 3 Lighted Tennis Courts * 5 Walking Trails * 2 Volley Ball Courts * 2 Putt Putt Golf Courses * Disk Golf * Playground * 2 Basketball Courts * 2 Shuffle Board Courts * Paved Walking Trail * Gun Range * Billiard Parlor * Picnic Areas * Lighted Pavilion * Swimming Pools * Swimming Lessons & Water Aerobics * 4 Meeting Rooms * Dog Park * Pickle Ball * Over 50 Clubs & Organizations
Contact an agent
Home facts
- Year built:1987
- Listing ID #:25015475
- Added:54 day(s) ago
- Updated:December 14, 2025 at 03:45 PM
Rooms and interior
- Bedrooms:3
- Total bathrooms:2
- Full bathrooms:2
- Living area:1,903 sq. ft.
Heating and cooling
- Cooling:Central Electric
- Heating:Central/Electric, Heat Pump
Structure and exterior
- Roof:Composition
- Year built:1987
- Building area:1,903 sq. ft.
Schools
- High school:Harmony
- Middle school:Harmony
- Elementary school:Harmony
Utilities
- Water:Public
- Sewer:Conventional Septic
Finances and disclosures
- Price:$325,000
- Price per sq. ft.:$170.78
- Tax amount:$746
New listings near 675 Greenbriar Trail
- New
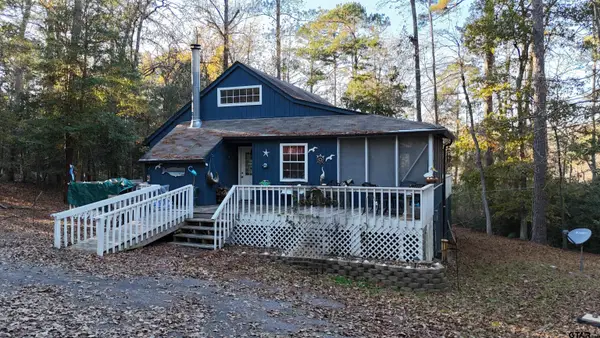 $163,000Active2 beds 1 baths873 sq. ft.
$163,000Active2 beds 1 baths873 sq. ft.215 Peachtree Lane, Holly Lake Ranch, TX 75765
MLS# 25017531Listed by: LESLIE CAIN REALTY, LLC - New
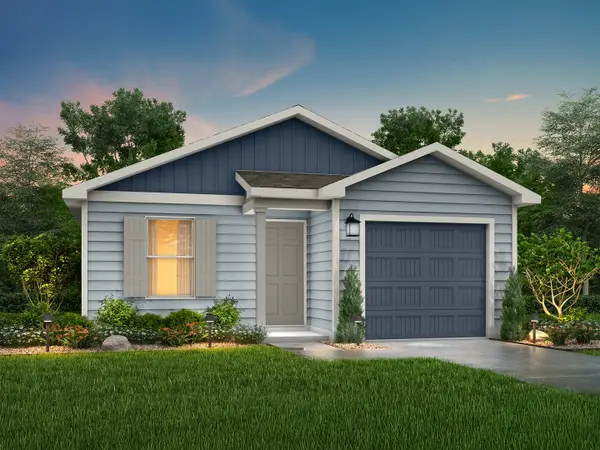 $167,996Active3 beds 2 baths1,202 sq. ft.
$167,996Active3 beds 2 baths1,202 sq. ft.211 Blue Bird, Mineola, TX 75773
MLS# 21126993Listed by: HOMESUSA.COM  $56,000Active1.51 Acres
$56,000Active1.51 Acres300 & 301 Misty Glen Lane, Holly Lake Ranch, TX 75765
MLS# 25010069Listed by: LONE STAR REALTY - LAKE FORK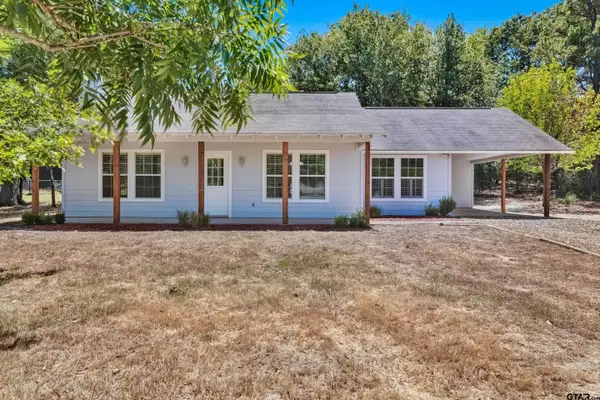 $210,000Active2 beds 2 baths1,248 sq. ft.
$210,000Active2 beds 2 baths1,248 sq. ft.2332 Holly Trail East, Holly Lake Ranch, TX 75765
MLS# 25017176Listed by: TEXAS PREMIER REALTY $975,000Active3 beds 4 baths4,502 sq. ft.
$975,000Active3 beds 4 baths4,502 sq. ft.196 N Peaceful Woods Trail, Holly Lake Ranch, TX 75765
MLS# 25016995Listed by: DFW ELITE LIVING $365,000Active3 beds 2 baths1,700 sq. ft.
$365,000Active3 beds 2 baths1,700 sq. ft.144 Teal Knoll, Hawkins, TX 75765
MLS# 21118188Listed by: BIGGS REALTY $240,000Active2 beds 2 baths1,236 sq. ft.
$240,000Active2 beds 2 baths1,236 sq. ft.399 Cimarron Trl, Holly Lake Ranch, TX 75765
MLS# 25016935Listed by: LONE STAR REALTY - LAKE FORK $439,990Active4 beds 3 baths2,828 sq. ft.
$439,990Active4 beds 3 baths2,828 sq. ft.26075 Peacetree Lane, Magnolia, TX 77316
MLS# 8754846Listed by: COVENTRY HOMES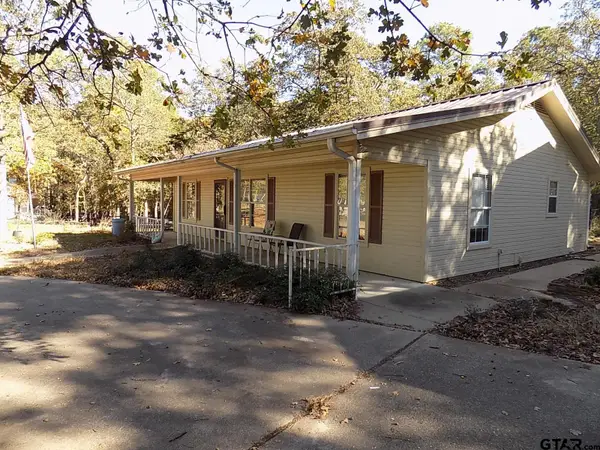 $200,000Active2 beds 2 baths2,030 sq. ft.
$200,000Active2 beds 2 baths2,030 sq. ft.111 Laurel Lane, Holly Lake Ranch, TX 75765
MLS# 25016534Listed by: TEXAS PREMIER REALTY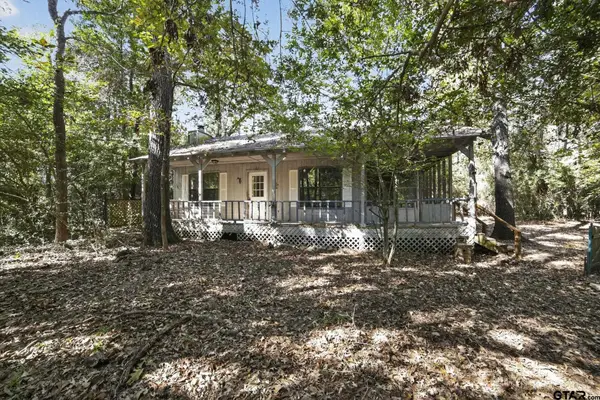 $89,900Active2 beds 1 baths812 sq. ft.
$89,900Active2 beds 1 baths812 sq. ft.405 Evening Shadows, Holly Lake Ranch, TX 75765
MLS# 25016522Listed by: A GRACE REAL ESTATE
