829 Acton Street, Horizon City, TX 79928
Local realty services provided by:Better Homes and Gardens Real Estate Elevate
829 Acton Street,El Paso, TX 79928
$399,900
- 4 Beds
- 3 Baths
- 1,954 sq. ft.
- Single family
- Active
Listed by:blanca celeste aguilar zapata
Office:realty one group mendez burk
MLS#:930981
Source:TX_GEPAR
Price summary
- Price:$399,900
- Price per sq. ft.:$204.66
About this home
Gorgeous One-Story in El Paso! This beautifully upgraded home offers over $50,000 in enhancements and exceptional curb appeal.
The open-concept layout features a gourmet kitchen with ample cabinetry, granite countertops, and a center island flowing into the dining and living areas. Upgraded tile flooring, recessed lighting, and stylish accent walls in the office & kids' rooms add a modern touch throughout. The spacious master suite showcases a spa-inspired bath with dual vanities and an expansive walk-in closet. Additional highlights include generously sized bedrooms, a fully equipped laundry room, Husky garage cabinets, and a water softener.
Outdoors, enjoy a private retreat with raised rock walls, full front and back landscaping with irrigation, and a covered patio complete with shades, ceiling fan, and lighting perfect for relaxing or entertaining. With thoughtful finishes, modern design, and a backyard built for both privacy & enjoyment, this residence is truly move-in ready. Schedule your showing!
Contact an agent
Home facts
- Year built:2023
- Listing ID #:930981
- Added:1 day(s) ago
- Updated:September 26, 2025 at 10:24 AM
Rooms and interior
- Bedrooms:4
- Total bathrooms:3
- Full bathrooms:2
- Half bathrooms:1
- Living area:1,954 sq. ft.
Heating and cooling
- Cooling:Ceiling Fan(s), Central Air, Refrigerated
- Heating:Central
Structure and exterior
- Year built:2023
- Building area:1,954 sq. ft.
- Lot area:0.13 Acres
Schools
- High school:Eastlake
- Middle school:Col John O Ensor
- Elementary school:Cactus Trail
Utilities
- Water:City
Finances and disclosures
- Price:$399,900
- Price per sq. ft.:$204.66
New listings near 829 Acton Street
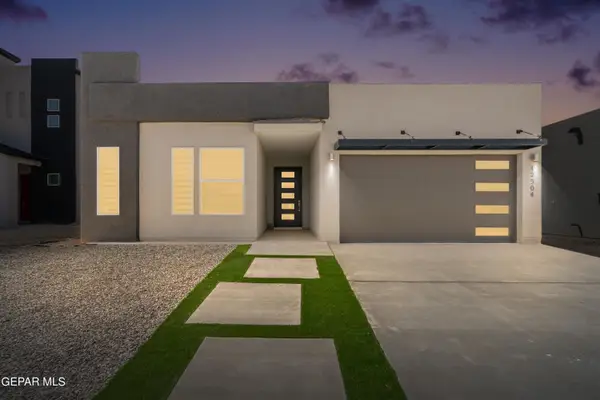 $353,980Pending4 beds 3 baths1,929 sq. ft.
$353,980Pending4 beds 3 baths1,929 sq. ft.13252 Coldham Street, Horizon City, TX 79928
MLS# 930959Listed by: MAJESTIC, REALTORS- New
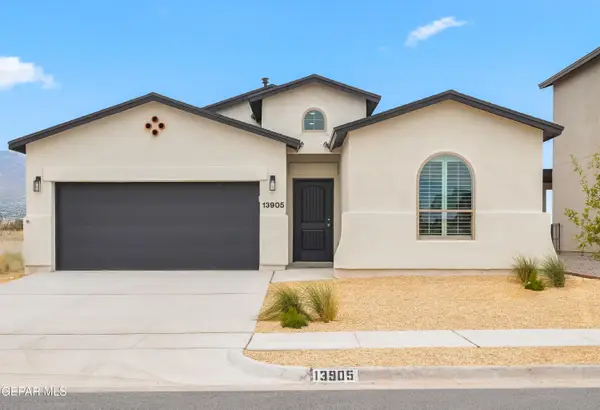 $268,450Active3 beds 1 baths1,542 sq. ft.
$268,450Active3 beds 1 baths1,542 sq. ft.13944 Golden Summer Court, El Paso, TX 79928
MLS# 930951Listed by: CLEARVIEW REALTY - New
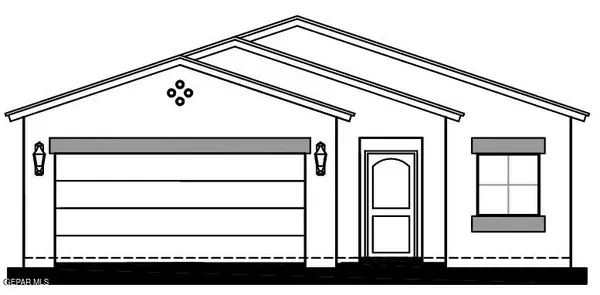 $251,450Active3 beds 3 baths1,394 sq. ft.
$251,450Active3 beds 3 baths1,394 sq. ft.13948 Golden Summer Court, El Paso, TX 79928
MLS# 930954Listed by: CLEARVIEW REALTY - Open Fri, 4 to 7pmNew
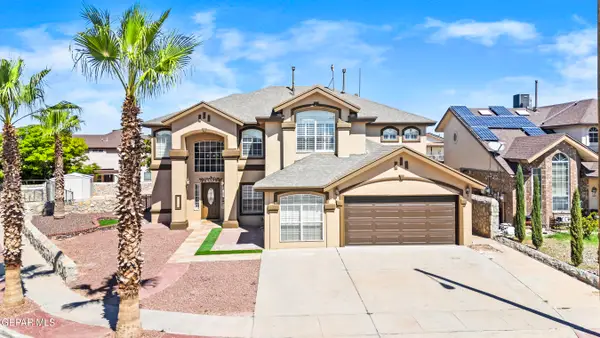 $410,000Active5 beds 4 baths3,647 sq. ft.
$410,000Active5 beds 4 baths3,647 sq. ft.13701 Paseo Del Mar Drive, Horizon City, TX 79928
MLS# 930942Listed by: REVOLVE REALTY, LLC - New
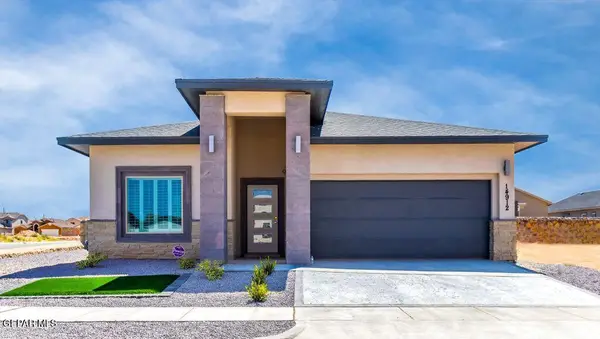 $285,000Active4 beds 2 baths1,607 sq. ft.
$285,000Active4 beds 2 baths1,607 sq. ft.409 Deserts Drive, Socorro, TX 79927
MLS# 930887Listed by: HOME PROS REAL ESTATE GROUP - New
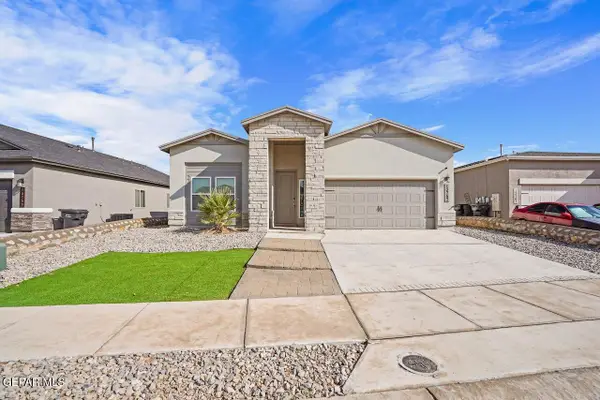 $380,000Active3 beds 2 baths2,480 sq. ft.
$380,000Active3 beds 2 baths2,480 sq. ft.13757 Villa Vista Avenue, Horizon City, TX 79928
MLS# 930878Listed by: EXP REALTY LLC - New
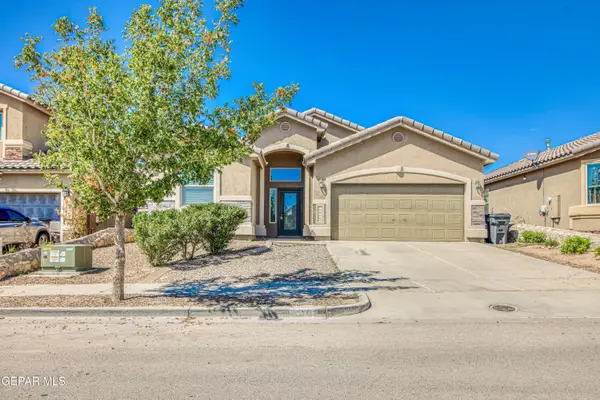 $249,000Active3 beds 2 baths1,680 sq. ft.
$249,000Active3 beds 2 baths1,680 sq. ft.12309 Westbury, Horizon City, TX 79928
MLS# 930836Listed by: EL PASO HOME RENTALS - New
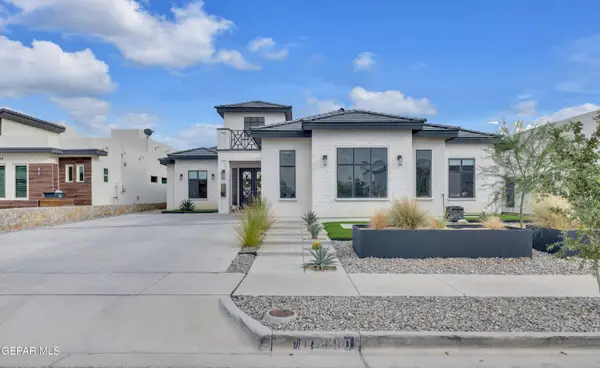 $850,000Active4 beds 4 baths3,092 sq. ft.
$850,000Active4 beds 4 baths3,092 sq. ft.12380 Fresh Water Drive, Horizon City, TX 79928
MLS# 930826Listed by: ERA SELLERS & BUYERS REAL ESTA - New
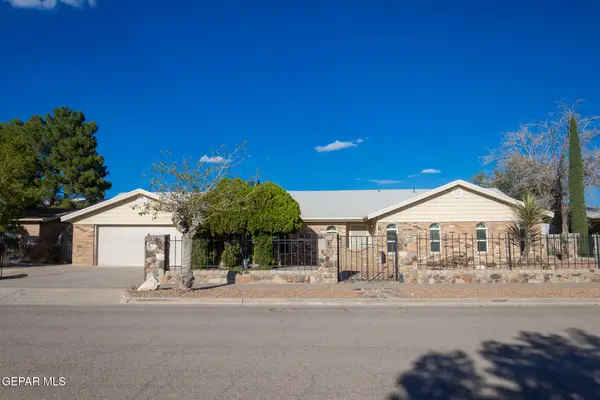 $365,000Active4 beds 2 baths3,320 sq. ft.
$365,000Active4 beds 2 baths3,320 sq. ft.14829 Kingston Road Drive, Horizon City, TX 79928
MLS# 930824Listed by: HOME PROS REAL ESTATE GROUP - New
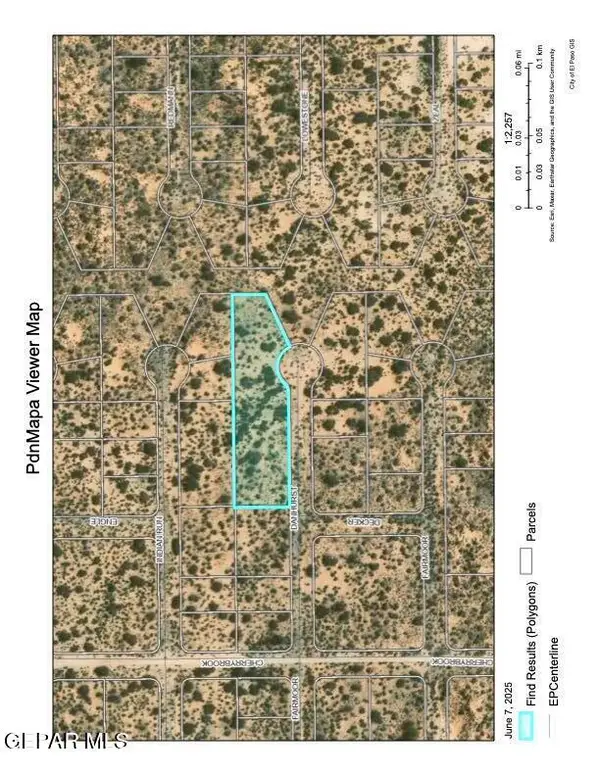 $15,000Active1.29 Acres
$15,000Active1.29 AcresPN-224030 Tbd, Horizon City, TX 79928
MLS# 930783Listed by: HOME PROS REAL ESTATE GROUP
