10002 Wickersham Lane, Houston, TX 77042
Local realty services provided by:Better Homes and Gardens Real Estate Gary Greene


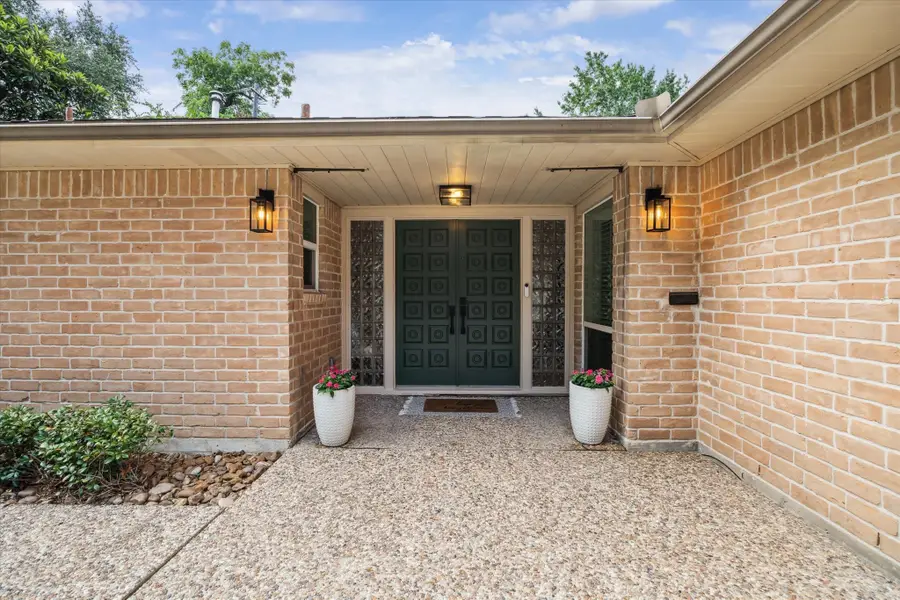
10002 Wickersham Lane,Houston, TX 77042
$649,900
- 3 Beds
- 2 Baths
- 2,143 sq. ft.
- Single family
- Active
Listed by:thebe warren
Office:compass re texas, llc. - houston
MLS#:33414609
Source:HARMLS
Price summary
- Price:$649,900
- Price per sq. ft.:$303.27
- Monthly HOA dues:$63.75
About this home
Beautifully updated and set on an oversized corner lot, this Briargrove Park gem blends charm, comfort, and everyday function. Light-filled and welcoming, the spacious living and dining areas flow to the backyard—perfect for play or entertaining. The kitchen features quartzite countertops, a 5-burner gas cooktop, double ovens, and vaulted ceilings with stunning natural light. Updates include recent luxury vinyl plank floors and painted interior (2023), energy-efficient double-pane windows with shutters, and LED lighting throughout. The oversized primary suite offers dual closets and direct patio access. A flexible bonus room is ideal for an office, playroom, or craft space. Step outside to Texas-native landscaping, a shady patio, and a refreshing stock tank pool (2024). Enjoy community amenities like a pool, playground, tennis courts, and year-round events, plus quick access to Terry Hershey Park, City Centre, Beltway 8, major freeways. A feel-good home in a truly loved neighborhood!
Contact an agent
Home facts
- Year built:1972
- Listing Id #:33414609
- Updated:August 18, 2025 at 11:38 AM
Rooms and interior
- Bedrooms:3
- Total bathrooms:2
- Full bathrooms:2
- Living area:2,143 sq. ft.
Heating and cooling
- Cooling:Central Air, Electric
- Heating:Central, Gas
Structure and exterior
- Roof:Composition
- Year built:1972
- Building area:2,143 sq. ft.
- Lot area:0.19 Acres
Schools
- High school:WESTSIDE HIGH SCHOOL
- Middle school:REVERE MIDDLE SCHOOL
- Elementary school:WALNUT BEND ELEMENTARY SCHOOL (HOUSTON)
Utilities
- Sewer:Public Sewer
Finances and disclosures
- Price:$649,900
- Price per sq. ft.:$303.27
New listings near 10002 Wickersham Lane
- New
 $285,000Active2 beds 2 baths1,843 sq. ft.
$285,000Active2 beds 2 baths1,843 sq. ft.4 Champions Colony E, Houston, TX 77069
MLS# 10302355Listed by: KELLER WILLIAMS REALTY PROFESSIONALS - New
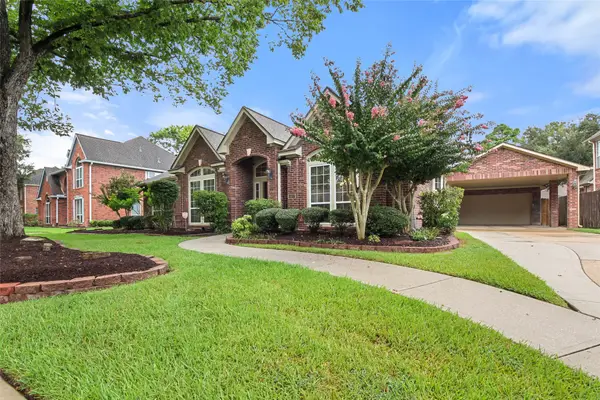 $489,000Active4 beds 2 baths2,811 sq. ft.
$489,000Active4 beds 2 baths2,811 sq. ft.4407 Island Hills Drive, Houston, TX 77059
MLS# 20289737Listed by: MICHELE JACOBS REALTY GROUP - New
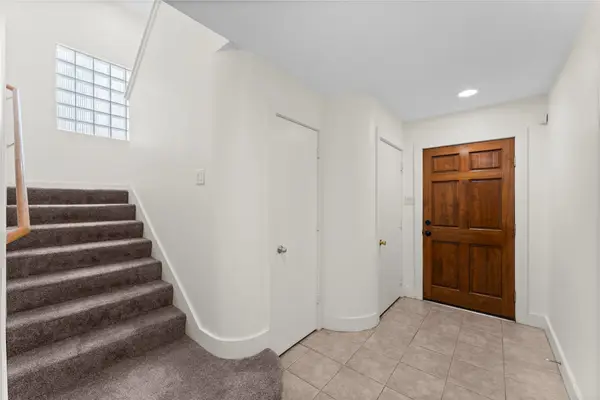 $289,000Active2 beds 3 baths2,004 sq. ft.
$289,000Active2 beds 3 baths2,004 sq. ft.8666 Meadowcroft Drive, Houston, TX 77063
MLS# 28242061Listed by: HOUSTON ELITE PROPERTIES LLC - New
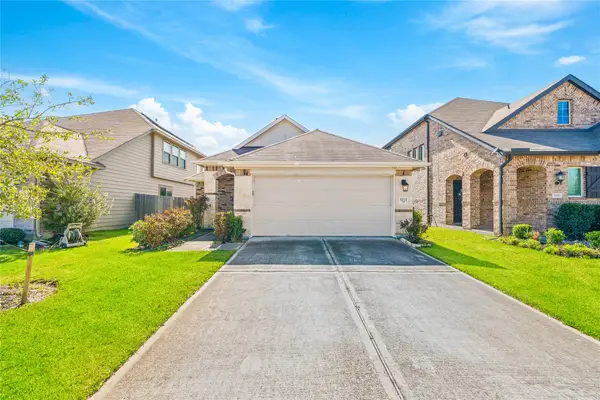 $299,900Active3 beds 2 baths1,664 sq. ft.
$299,900Active3 beds 2 baths1,664 sq. ft.5111 Azalea Trace Drive, Houston, TX 77066
MLS# 30172018Listed by: LONE STAR REALTY - New
 $450,000Active3 beds 4 baths2,396 sq. ft.
$450,000Active3 beds 4 baths2,396 sq. ft.4217 Gibson Street #A, Houston, TX 77007
MLS# 37746585Listed by: NEXTHOME REAL ESTATE PLACE - New
 $169,000Active1 beds 1 baths907 sq. ft.
$169,000Active1 beds 1 baths907 sq. ft.2300 Old Spanish Trail #2029, Houston, TX 77054
MLS# 38375891Listed by: EXPERTISE REALTY GROUP LLC - New
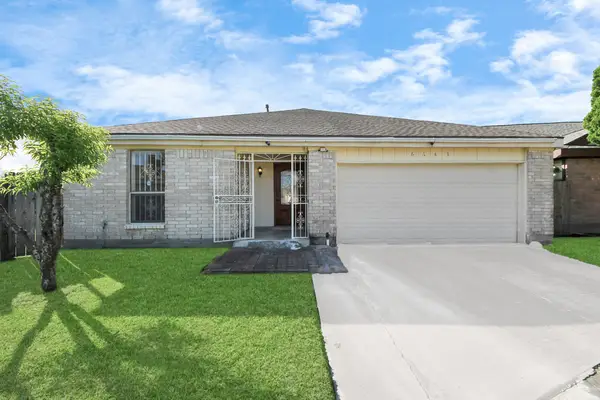 $239,000Active4 beds 2 baths2,071 sq. ft.
$239,000Active4 beds 2 baths2,071 sq. ft.6643 Briar Glade Drive, Houston, TX 77072
MLS# 40291452Listed by: EXP REALTY LLC - New
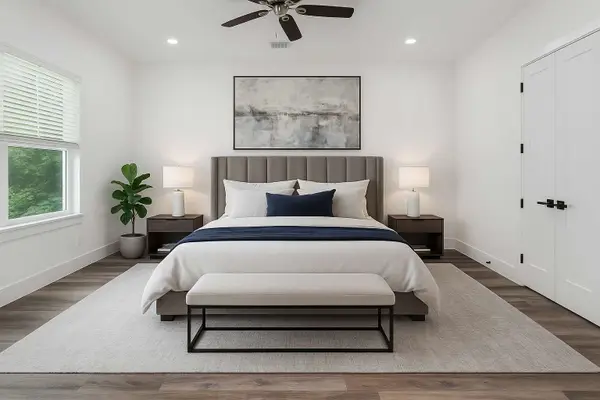 $349,900Active4 beds 3 baths1,950 sq. ft.
$349,900Active4 beds 3 baths1,950 sq. ft.5734 White Magnolia Street, Houston, TX 77091
MLS# 47480478Listed by: RE/MAX SIGNATURE - New
 $299,000Active3 beds 2 baths1,408 sq. ft.
$299,000Active3 beds 2 baths1,408 sq. ft.10018 Knoboak Drive #3, Houston, TX 77080
MLS# 56440347Listed by: EXP REALTY LLC - New
 $495,000Active4 beds 4 baths3,373 sq. ft.
$495,000Active4 beds 4 baths3,373 sq. ft.13719 Kingston River Lane, Houston, TX 77044
MLS# 61106713Listed by: ELEV8 PROPERTIES

