10018 Knoboak Drive #3, Houston, TX 77080
Local realty services provided by:Better Homes and Gardens Real Estate Gary Greene
10018 Knoboak Drive #3,Houston, TX 77080
$299,000
- 3 Beds
- 3 Baths
- 1,408 sq. ft.
- Condominium
- Active
Listed by:justin flanagan
Office:exp realty llc.
MLS#:56440347
Source:HARMLS
Price summary
- Price:$299,000
- Price per sq. ft.:$212.36
- Monthly HOA dues:$620
About this home
Located in the heart of Spring Branch near Memorial City and the Beltway with easy access to downtown Houston. Spacious first floor living room with half bath and stunning kitchen. Classic gray and white kitchen with eye-catching details (chandelier and backsplash). Wood-look tile floors in main shared living spaces and high traffic areas for durability. Double-paned french doors open up to a back patio with a storage shed. 3 bedrooms located upstairs share a full bath with tub/shower combo and 2 sink/toilet areas on either side. Current homeowner renovated and updated this condo to feel like new and added convenient and finished storage areas. Zoned to Spring Branch ISD and conveniently located to many restaurants, shops, and entertainment. HOA fee includes ALL UTILITIES, Electric, Gas, Water, Basic Cable, Insurance, Trash, Sewer, Lawn & Pool Maintenance
and Outdoor Structure. READY FOR IMMEDIATE MOVE IN!
Contact an agent
Home facts
- Year built:1970
- Listing ID #:56440347
- Updated:October 08, 2025 at 11:45 AM
Rooms and interior
- Bedrooms:3
- Total bathrooms:3
- Full bathrooms:1
- Half bathrooms:2
- Living area:1,408 sq. ft.
Heating and cooling
- Cooling:Central Air, Electric
- Heating:Central, Gas
Structure and exterior
- Roof:Composition
- Year built:1970
- Building area:1,408 sq. ft.
Schools
- High school:SPRING WOODS HIGH SCHOOL
- Middle school:SPRING WOODS MIDDLE SCHOOL
- Elementary school:PINE SHADOWS ELEMENTARY SCHOOL
Utilities
- Sewer:Public Sewer
Finances and disclosures
- Price:$299,000
- Price per sq. ft.:$212.36
- Tax amount:$3,788 (2024)
New listings near 10018 Knoboak Drive #3
 $529,900Active4 beds 4 baths3,132 sq. ft.
$529,900Active4 beds 4 baths3,132 sq. ft.3202 Hickory Falls Drive, Kingwood, TX 77345
MLS# 39332811Listed by: JLA REALTY- New
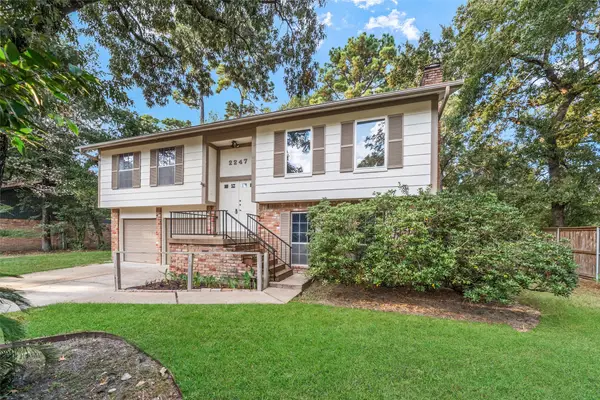 $275,000Active4 beds 2 baths2,103 sq. ft.
$275,000Active4 beds 2 baths2,103 sq. ft.2247 Oak Shores Drive, Houston, TX 77339
MLS# 13322419Listed by: SOS REALTY - New
 $339,900Active4 beds 3 baths2,652 sq. ft.
$339,900Active4 beds 3 baths2,652 sq. ft.10831 Cayman Mist Drive, Houston, TX 77075
MLS# 25231037Listed by: EXP REALTY LLC - New
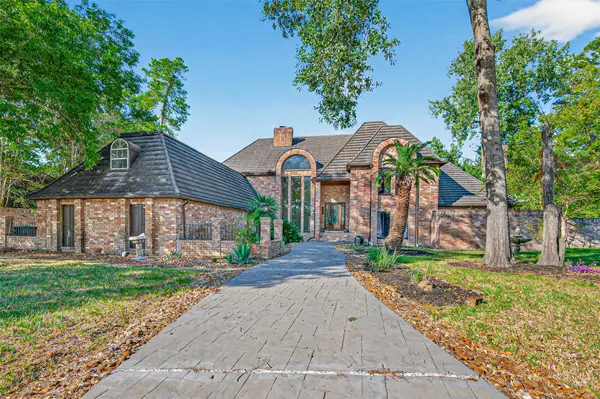 $750,000Active6 beds 6 baths5,000 sq. ft.
$750,000Active6 beds 6 baths5,000 sq. ft.3010 Cedar Woods Place, Houston, TX 77068
MLS# 40285490Listed by: UNITED REAL ESTATE - New
 $1,200,000Active2 beds 1 baths9,226 sq. ft.
$1,200,000Active2 beds 1 baths9,226 sq. ft.2819 Berry Street #12, Houston, TX 77004
MLS# 63392809Listed by: GATSBY ADVISORS REAL ESTATE - New
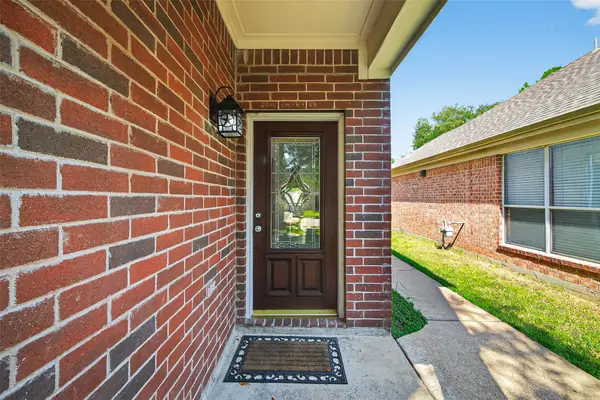 $344,500Active5 beds 4 baths3,426 sq. ft.
$344,500Active5 beds 4 baths3,426 sq. ft.2927 Red Oak Leaf Trail, Houston, TX 77084
MLS# 88487930Listed by: KELLER WILLIAMS SIGNATURE - New
 $350,000Active4 beds 3 baths2,435 sq. ft.
$350,000Active4 beds 3 baths2,435 sq. ft.7411 Pacific Ridge Court, Houston, TX 77095
MLS# 93555410Listed by: KELLER WILLIAMS MEMORIAL - New
 $270,000Active3 beds 3 baths1,920 sq. ft.
$270,000Active3 beds 3 baths1,920 sq. ft.10798 Briar Forest Dr. #5/24, Houston, TX 77042
MLS# 1913466Listed by: REDBIRD REALTY LLC - New
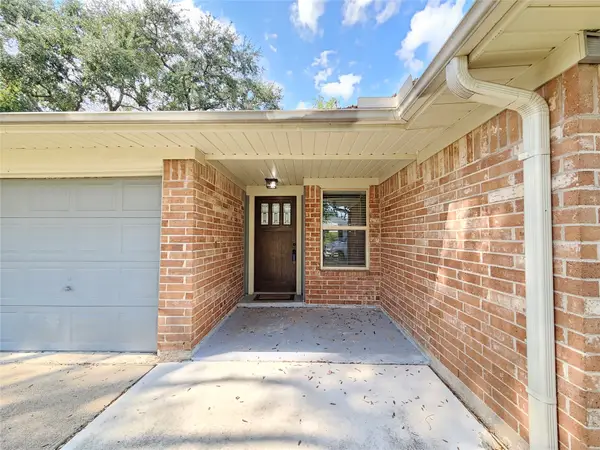 $318,000Active4 beds 2 baths1,730 sq. ft.
$318,000Active4 beds 2 baths1,730 sq. ft.12334 Brandywyne Drive, Houston, TX 77077
MLS# 35635578Listed by: ABSOLUTE REALTY GROUP INC. - New
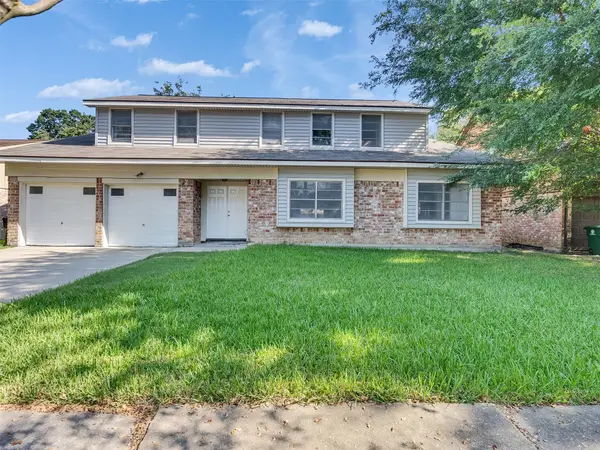 $300,000Active4 beds 2 baths3,006 sq. ft.
$300,000Active4 beds 2 baths3,006 sq. ft.12710 Crow Valley Lane, Houston, TX 77099
MLS# 42796449Listed by: PRIORITY REALTY
