1002 W 41st Street, Houston, TX 77018
Local realty services provided by:Better Homes and Gardens Real Estate Gary Greene
1002 W 41st Street,Houston, TX 77018
$1,075,000
- 3 Beds
- 3 Baths
- 2,693 sq. ft.
- Single family
- Pending
Listed by: jill morris
Office: compass re texas, llc. - the woodlands
MLS#:71176268
Source:HARMLS
Price summary
- Price:$1,075,000
- Price per sq. ft.:$399.18
About this home
Blends timeless craftsmanship w/modern upgrades, including soaring ceilings, oversized windows, + wood floors throughout. Elevated with fully cased windows, custom woodwork, + built-ins in the library, living room, expansive mudroom, + large laundry room w/sink + folding area. The gourmet kitchen is equipped with SS appliances, island with barstool seating, wine fridge, + walk-in pantry. The private primary suite is thoughtfully placed at the rear of the home + offers a spa-like bathroom. Upstairs, a flex space leads to the secondary bedrooms. Fantastic storage throughout with all walk-in closets, a massive closet under the stairs (currently play space!) + a Texas Basement. Huge, fenced yard with a pergola, additional secured parking, a fire pit, and a gated driveway w/automatic gate. The entire backyard has been turfed, making the whole yard usable outdoor space + enjoyable year-round. Conveniently located within walking distance to parks, dining, shopping, and Garden Oaks Montessori.
Contact an agent
Home facts
- Year built:2011
- Listing ID #:71176268
- Updated:November 16, 2025 at 08:15 AM
Rooms and interior
- Bedrooms:3
- Total bathrooms:3
- Full bathrooms:2
- Half bathrooms:1
- Living area:2,693 sq. ft.
Heating and cooling
- Cooling:Central Air, Electric
- Heating:Central, Gas
Structure and exterior
- Roof:Composition
- Year built:2011
- Building area:2,693 sq. ft.
- Lot area:0.19 Acres
Schools
- High school:WALTRIP HIGH SCHOOL
- Middle school:BLACK MIDDLE SCHOOL
- Elementary school:GARDEN OAKS ELEMENTARY SCHOOL
Utilities
- Sewer:Public Sewer
Finances and disclosures
- Price:$1,075,000
- Price per sq. ft.:$399.18
- Tax amount:$19,310 (2025)
New listings near 1002 W 41st Street
- New
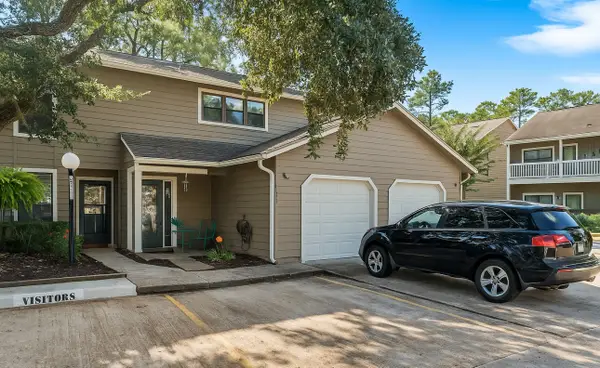 $167,000Active2 beds 3 baths1,562 sq. ft.
$167,000Active2 beds 3 baths1,562 sq. ft.14911 Wunderlich Rd Drive #1313, Houston, TX 77069
MLS# 41873215Listed by: RE/MAX COMPASS - New
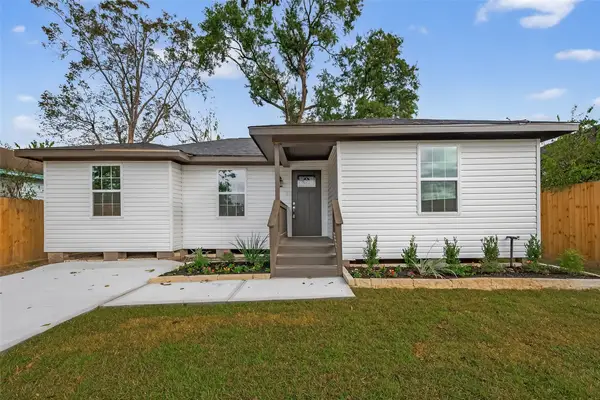 $199,000Active3 beds 2 baths1,300 sq. ft.
$199,000Active3 beds 2 baths1,300 sq. ft.2723 Castledale Drive, Houston, TX 77093
MLS# 16036032Listed by: SUMMIT REALTY & ASSOCIATES LLC - New
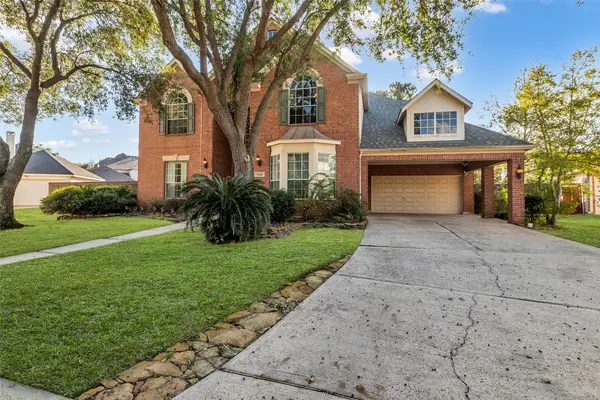 $736,000Active4 beds 4 baths4,065 sq. ft.
$736,000Active4 beds 4 baths4,065 sq. ft.12442 Lago Bend Lane Ne, Houston, TX 77041
MLS# 18328883Listed by: COLDWELL BANKER REALTY - BELLAIRE-METROPOLITAN - New
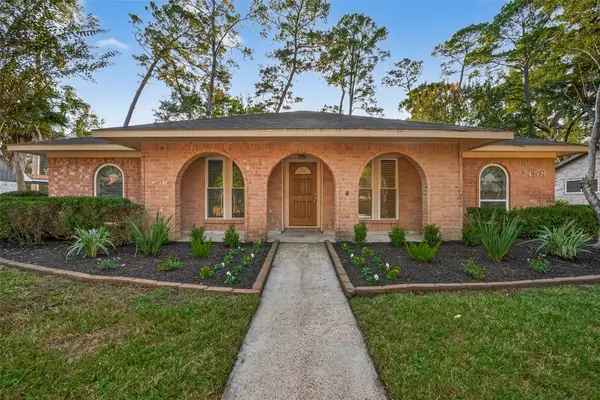 $279,000Active3 beds 2 baths2,042 sq. ft.
$279,000Active3 beds 2 baths2,042 sq. ft.2158 Little Cedar Drive, Houston, TX 77339
MLS# 36888285Listed by: SUMMIT REALTY & ASSOCIATES LLC - New
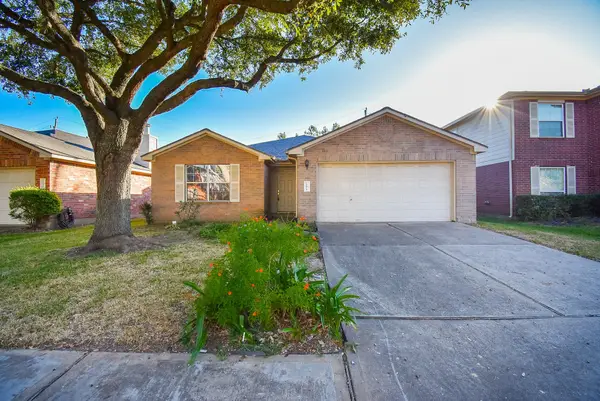 $265,000Active3 beds 2 baths1,440 sq. ft.
$265,000Active3 beds 2 baths1,440 sq. ft.13014 Bramford Point Lane, Houston, TX 77070
MLS# 45587981Listed by: CB&A, REALTORS - New
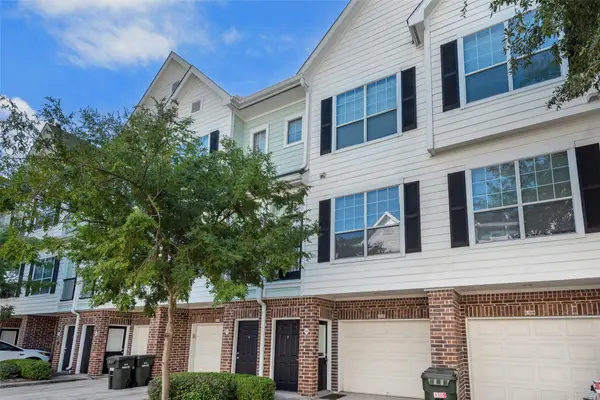 $155,000Active1 beds 2 baths858 sq. ft.
$155,000Active1 beds 2 baths858 sq. ft.9200 Westheimer Road #1309, Houston, TX 77063
MLS# 46020893Listed by: WORLD WIDE REALTY,LLC - New
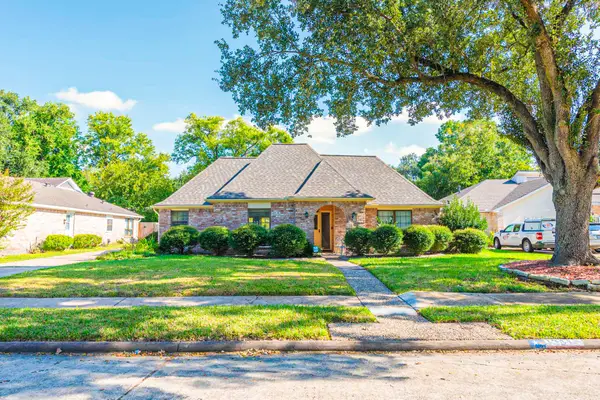 $269,000Active3 beds 2 baths1,913 sq. ft.
$269,000Active3 beds 2 baths1,913 sq. ft.15443 El Padre Drive, Houston, TX 77083
MLS# 49814834Listed by: ABSOLUTE REALTY GROUP INC. - New
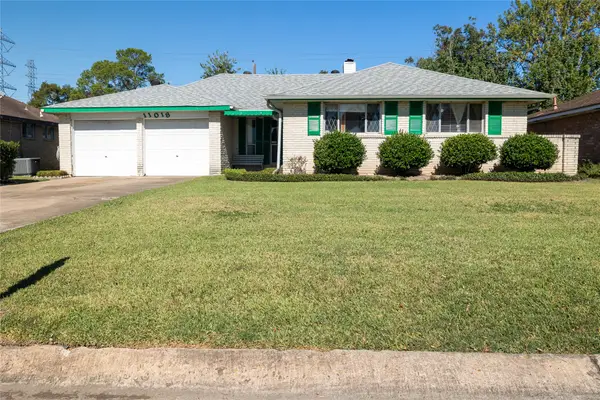 $230,000Active3 beds 2 baths1,916 sq. ft.
$230,000Active3 beds 2 baths1,916 sq. ft.11018 Sharpview Drive, Houston, TX 77072
MLS# 93752233Listed by: RE/MAX UNIVERSAL - New
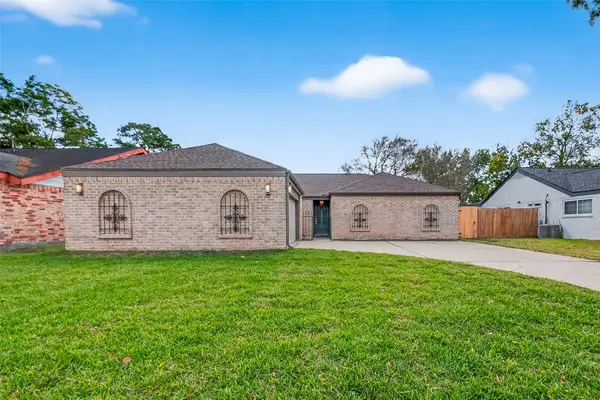 $310,000Active3 beds 2 baths1,765 sq. ft.
$310,000Active3 beds 2 baths1,765 sq. ft.826 Halewood Drive, Houston, TX 77062
MLS# 7078711Listed by: UTR TEXAS, REALTORS - New
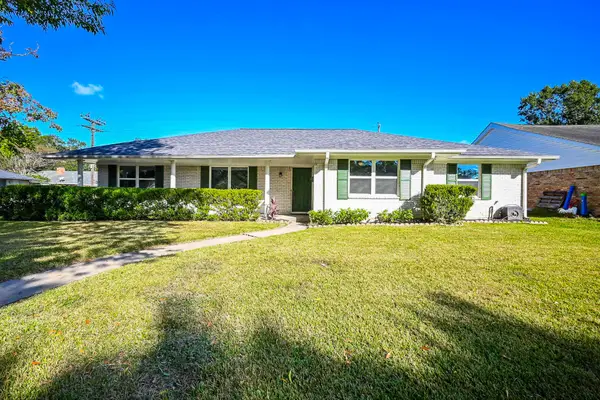 $469,000Active3 beds 2 baths2,094 sq. ft.
$469,000Active3 beds 2 baths2,094 sq. ft.5438 Jackwood Street, Houston, TX 77096
MLS# 7878426Listed by: OAK STORY REALTY, LLC.
