1006 Glouchester Lane, Houston, TX 77073
Local realty services provided by:Better Homes and Gardens Real Estate Hometown
1006 Glouchester Lane,Houston, TX 77073
$365,000
- 4 Beds
- 3 Baths
- 2,802 sq. ft.
- Single family
- Active
Upcoming open houses
- Sun, Oct 1901:30 pm - 03:30 pm
Listed by:mahir rizvon
Office:happen houston
MLS#:53952202
Source:HARMLS
Price summary
- Price:$365,000
- Price per sq. ft.:$130.26
- Monthly HOA dues:$58.75
About this home
Completely renovated from top to bottom, this move-in ready two-story home blends classic character with modern comfort. Every inch has been updated — featuring a NEW ROOF, NEW HVAC SYSTEM, and NEW PEX PLUMBING, along with fresh flooring, paint, lighting, and fixtures throughout. The kitchen offers quartz countertops, stainless steel appliances, and a sleek backsplash, opening to spacious living and dining areas built for everyday function. Upstairs, the large primary suite includes a fully remodeled bath with dual vanities and updated finishes. Secondary bedrooms are equally refreshed and ready to enjoy. Outside, a long private driveway leads to a detached garage, all framed by mature trees that provide shade and curb appeal. Located in an established community with access to a pool and tennis courts, this property delivers peace of mind and comfort with every major system replaced and every surface renewed.
Contact an agent
Home facts
- Year built:1969
- Listing ID #:53952202
- Updated:October 16, 2025 at 07:07 PM
Rooms and interior
- Bedrooms:4
- Total bathrooms:3
- Full bathrooms:2
- Half bathrooms:1
- Living area:2,802 sq. ft.
Heating and cooling
- Cooling:Central Air, Electric
- Heating:Central, Gas
Structure and exterior
- Roof:Composition
- Year built:1969
- Building area:2,802 sq. ft.
- Lot area:0.27 Acres
Schools
- High school:NIMITZ HIGH SCHOOL (ALDINE)
- Middle school:LEWIS MIDDLE SCHOOL
- Elementary school:DUNN ELEMENTARY SCHOOL (ALDINE)
Utilities
- Sewer:Public Sewer
Finances and disclosures
- Price:$365,000
- Price per sq. ft.:$130.26
New listings near 1006 Glouchester Lane
- New
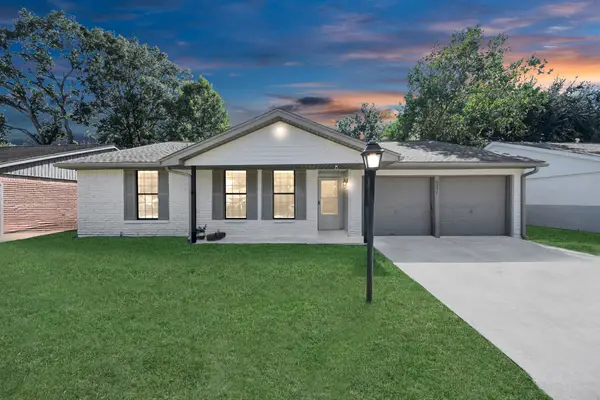 $279,999Active3 beds 2 baths1,522 sq. ft.
$279,999Active3 beds 2 baths1,522 sq. ft.6027 Dellfern Drive, Houston, TX 77035
MLS# 10301680Listed by: SURGE REALTY - New
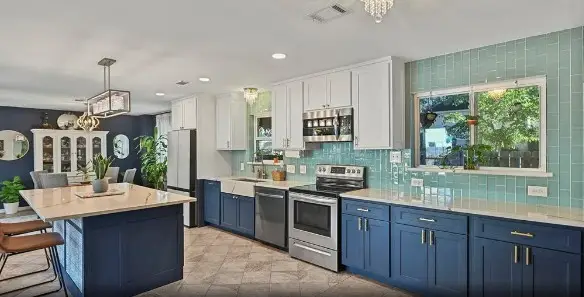 $350,000Active4 beds 3 baths2,753 sq. ft.
$350,000Active4 beds 3 baths2,753 sq. ft.8203 Roebourne Lane, Houston, TX 77070
MLS# 3025696Listed by: VAM REAL ESTATE SOLUTIONS - New
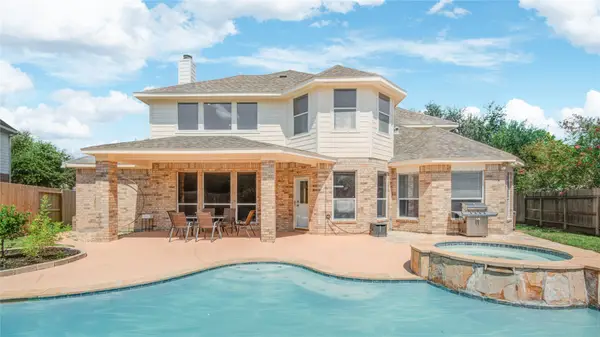 $499,900Active4 beds 5 baths3,290 sq. ft.
$499,900Active4 beds 5 baths3,290 sq. ft.14411 Chartley Falls Drive, Houston, TX 77044
MLS# 32568371Listed by: WORLD WIDE REALTY,LLC - Open Sun, 12 to 2pmNew
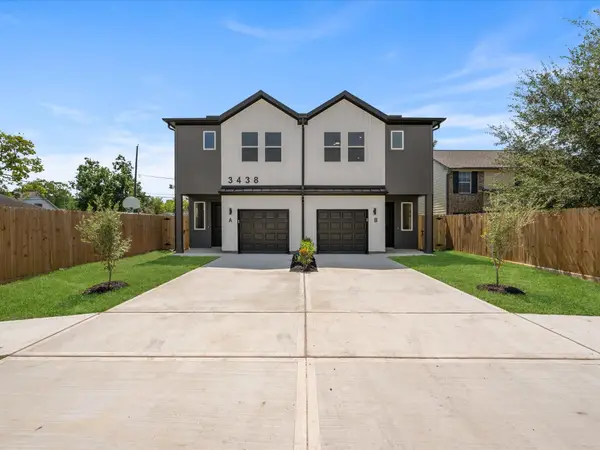 $619,900Active3 beds 2 baths3,226 sq. ft.
$619,900Active3 beds 2 baths3,226 sq. ft.3438 Rebecca Street, Houston, TX 77021
MLS# 32570131Listed by: LPT REALTY, LLC - New
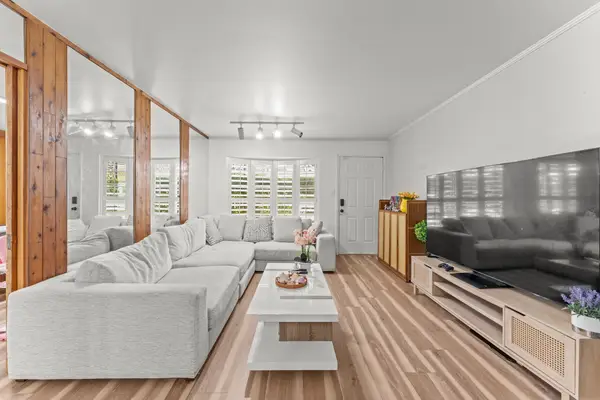 $150,000Active2 beds 2 baths960 sq. ft.
$150,000Active2 beds 2 baths960 sq. ft.2617 Marilee Lane #1, Houston, TX 77057
MLS# 32857548Listed by: REAL BROKER, LLC - Open Sat, 1 to 4pmNew
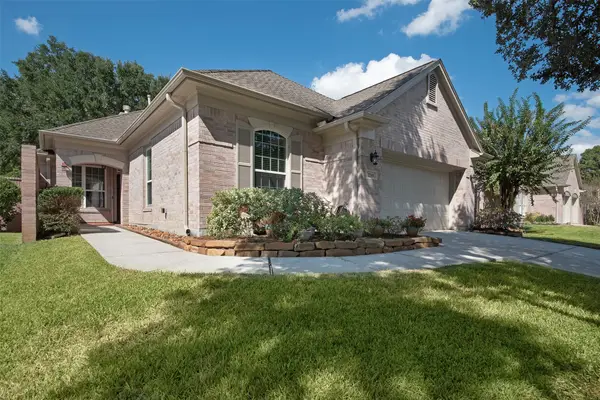 $369,000Active3 beds 2 baths2,211 sq. ft.
$369,000Active3 beds 2 baths2,211 sq. ft.2719 N Strathford Lane, Kingwood, TX 77345
MLS# 39173619Listed by: JANE BYRD PROPERTIES INTERNATIONAL LLC - New
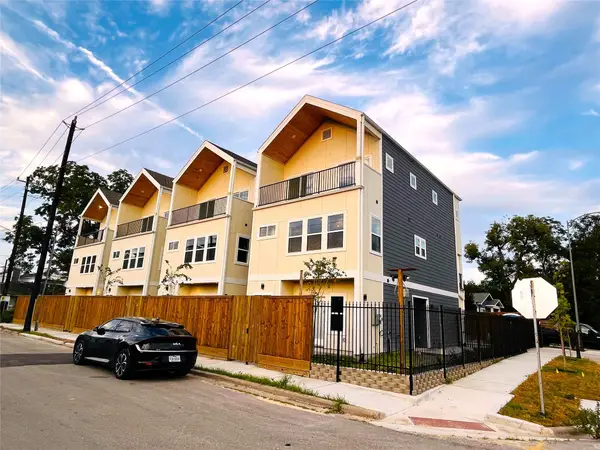 $499,000Active3 beds 4 baths2,024 sq. ft.
$499,000Active3 beds 4 baths2,024 sq. ft.3104 Arlington Street, Houston, TX 77018
MLS# 39363883Listed by: EXP REALTY LLC - New
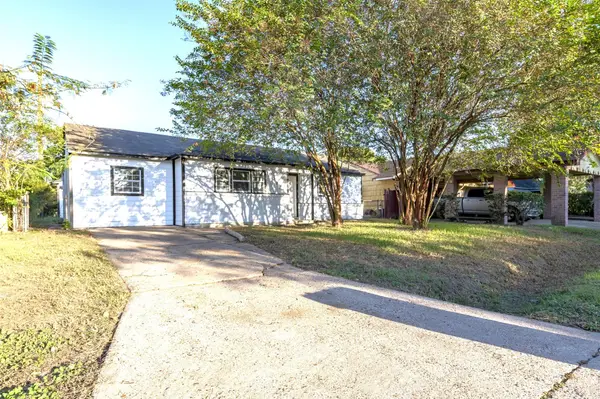 $169,000Active3 beds 1 baths1,204 sq. ft.
$169,000Active3 beds 1 baths1,204 sq. ft.9321 Cathedral Drive, Houston, TX 77051
MLS# 39656425Listed by: REALTY NETWORK US - Open Sat, 1 to 3pmNew
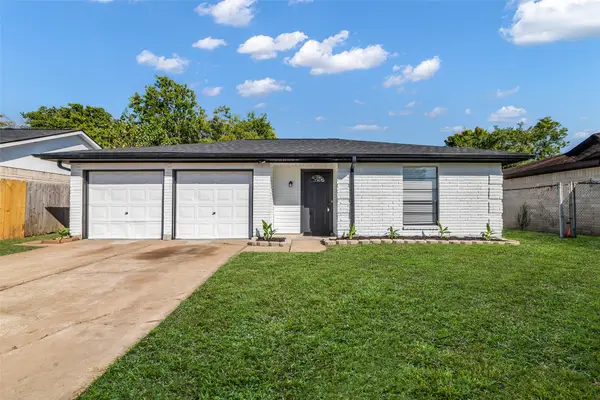 $225,000Active3 beds 2 baths1,476 sq. ft.
$225,000Active3 beds 2 baths1,476 sq. ft.12123 Murr Way, Houston, TX 77048
MLS# 46133586Listed by: REAL BROKER, LLC - New
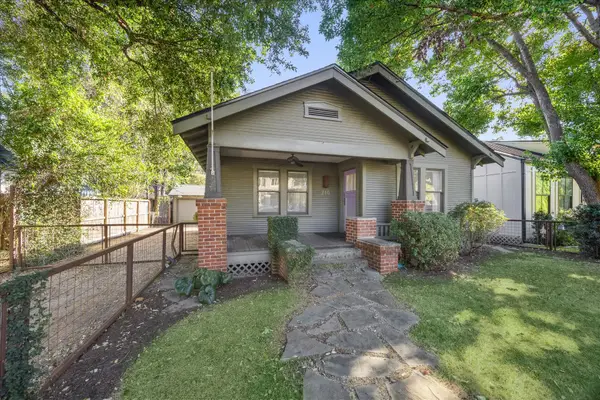 $599,000Active2 beds 1 baths1,050 sq. ft.
$599,000Active2 beds 1 baths1,050 sq. ft.710 Le Green Street, Houston, TX 77008
MLS# 5382786Listed by: SOUTH HAUS LIVING, LLC
