1016 E Tri Oaks Lane #79, Houston, TX 77043
Local realty services provided by:Better Homes and Gardens Real Estate Hometown
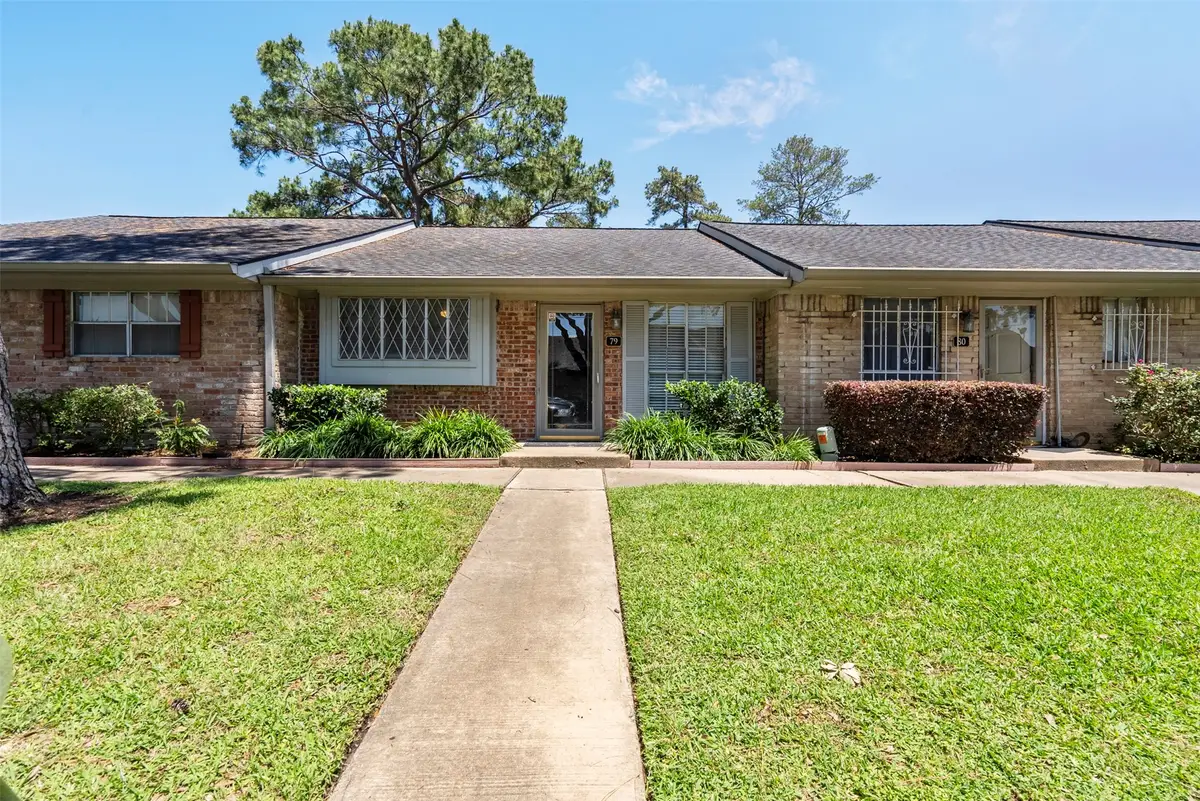
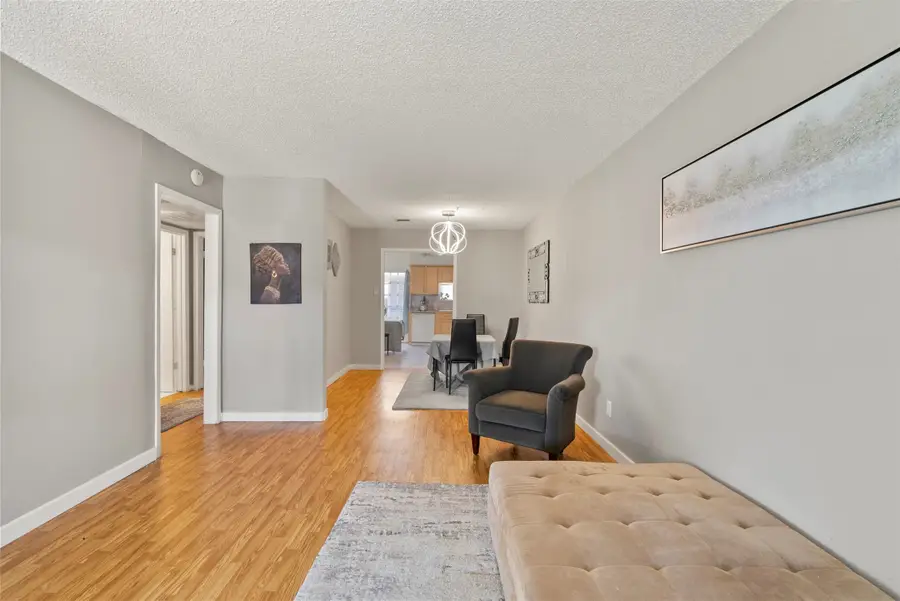
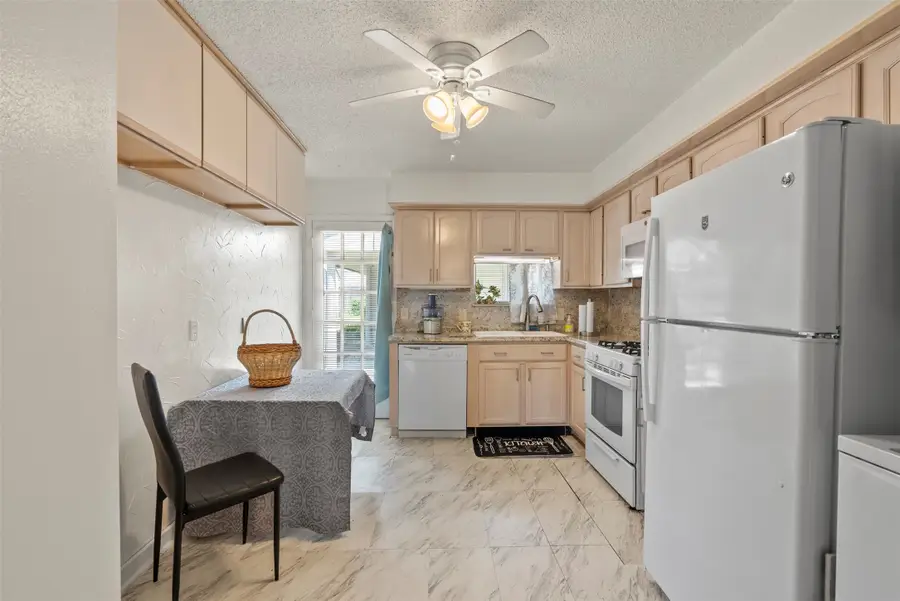
1016 E Tri Oaks Lane #79,Houston, TX 77043
$144,990
- 2 Beds
- 2 Baths
- 960 sq. ft.
- Townhouse
- Active
Listed by:zugeili stallworth
Office:jea properties
MLS#:19136676
Source:HARMLS
Price summary
- Price:$144,990
- Price per sq. ft.:$151.03
- Monthly HOA dues:$550
About this home
Charming 2-Bedroom, 1.5-Bath Townhouse in Wilcrest Walk – Memorial / Spring Branch
Welcome to this beautifully updated and meticulously maintained townhouse located in the desirable Wilcrest Walk Townhouse subdivision. This charming home offers timeless design and a lifestyle of convenience and comfort in one of the city’s most established neighborhoods. A large resort-style swimming pool located just steps away, HOA includes water, exterior maintenance, insurance, and trash service. Just minutes from I-10 and Beltway 8, this home offers quick access to Downtown Houston, the Energy Corridor, CityCentre, and Memorial City Mall. It’s zoned to top-rated Spring Branch ISD schools, including Stratford High School, and close to everyday conveniences like H-E-B, Whole Foods, restaurants, parks, and more. This townhouse is a rare opportunity for those seeking style, comfort, and convenience in one of Houston’s most established and vibrant communities.
Contact an agent
Home facts
- Year built:1968
- Listing Id #:19136676
- Updated:August 18, 2025 at 11:38 AM
Rooms and interior
- Bedrooms:2
- Total bathrooms:2
- Full bathrooms:1
- Half bathrooms:1
- Living area:960 sq. ft.
Heating and cooling
- Cooling:Central Air, Electric
- Heating:Central, Electric
Structure and exterior
- Roof:Composition
- Year built:1968
- Building area:960 sq. ft.
Schools
- High school:STRATFORD HIGH SCHOOL (SPRING BRANCH)
- Middle school:SPRING FOREST MIDDLE SCHOOL
- Elementary school:SHERWOOD ELEMENTARY SCHOOL
Utilities
- Sewer:Public Sewer
Finances and disclosures
- Price:$144,990
- Price per sq. ft.:$151.03
- Tax amount:$3,055 (2024)
New listings near 1016 E Tri Oaks Lane #79
- New
 $170,000Active40 Acres
$170,000Active40 Acres0 Winn School Road, Hosston, LA 71043
MLS# 21035701Listed by: EAST BANK REAL ESTATE - New
 $285,000Active2 beds 2 baths1,843 sq. ft.
$285,000Active2 beds 2 baths1,843 sq. ft.4 Champions Colony E, Houston, TX 77069
MLS# 10302355Listed by: KELLER WILLIAMS REALTY PROFESSIONALS - New
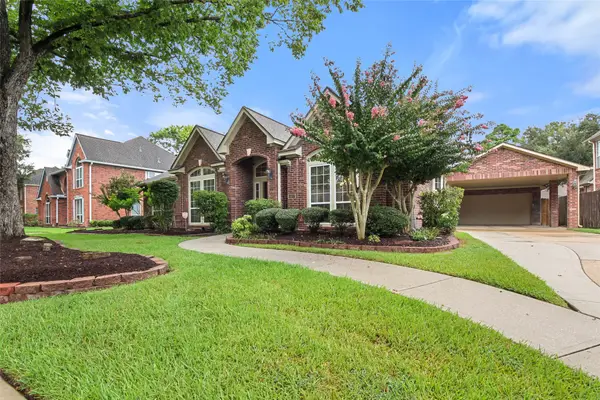 $489,000Active4 beds 2 baths2,811 sq. ft.
$489,000Active4 beds 2 baths2,811 sq. ft.4407 Island Hills Drive, Houston, TX 77059
MLS# 20289737Listed by: MICHELE JACOBS REALTY GROUP - New
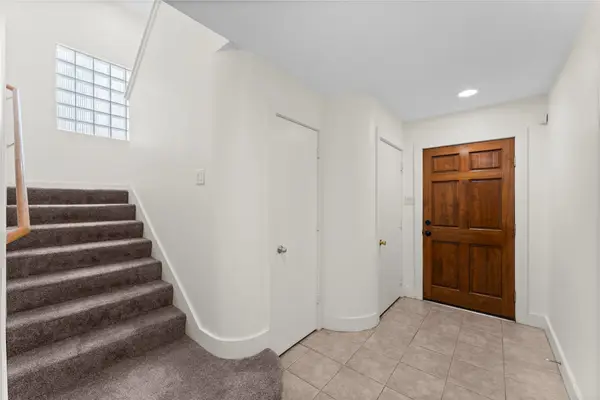 $289,000Active2 beds 3 baths2,004 sq. ft.
$289,000Active2 beds 3 baths2,004 sq. ft.8666 Meadowcroft Drive, Houston, TX 77063
MLS# 28242061Listed by: HOUSTON ELITE PROPERTIES LLC - New
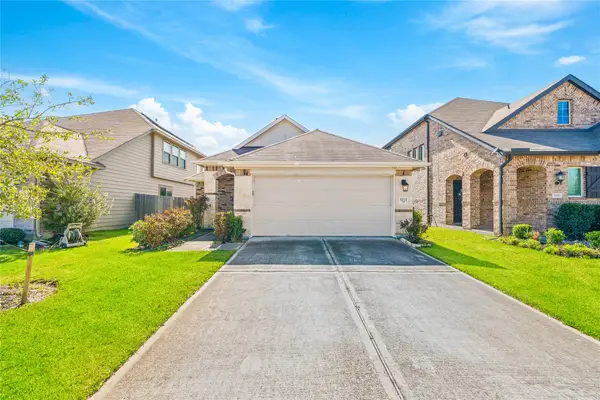 $299,900Active3 beds 2 baths1,664 sq. ft.
$299,900Active3 beds 2 baths1,664 sq. ft.5111 Azalea Trace Drive, Houston, TX 77066
MLS# 30172018Listed by: LONE STAR REALTY - New
 $450,000Active3 beds 4 baths2,396 sq. ft.
$450,000Active3 beds 4 baths2,396 sq. ft.4217 Gibson Street #A, Houston, TX 77007
MLS# 37746585Listed by: NEXTHOME REAL ESTATE PLACE - New
 $169,000Active1 beds 1 baths907 sq. ft.
$169,000Active1 beds 1 baths907 sq. ft.2300 Old Spanish Trail #2029, Houston, TX 77054
MLS# 38375891Listed by: EXPERTISE REALTY GROUP LLC - New
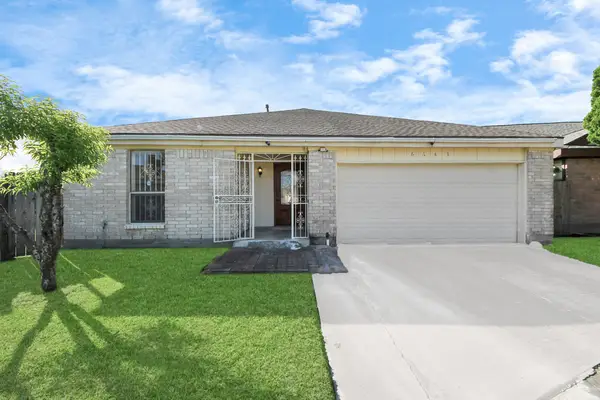 $239,000Active4 beds 2 baths2,071 sq. ft.
$239,000Active4 beds 2 baths2,071 sq. ft.6643 Briar Glade Drive, Houston, TX 77072
MLS# 40291452Listed by: EXP REALTY LLC - New
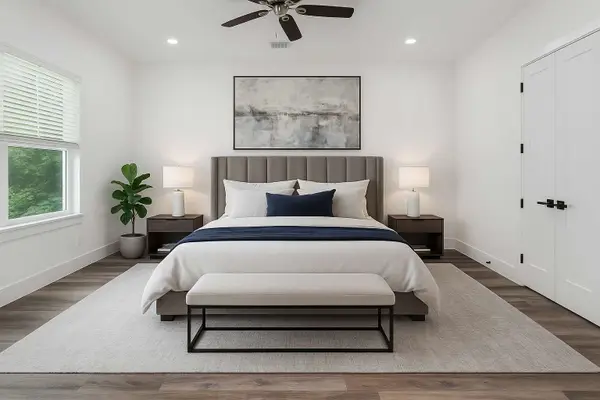 $349,900Active4 beds 3 baths1,950 sq. ft.
$349,900Active4 beds 3 baths1,950 sq. ft.5734 White Magnolia Street, Houston, TX 77091
MLS# 47480478Listed by: RE/MAX SIGNATURE - New
 $299,000Active3 beds 2 baths1,408 sq. ft.
$299,000Active3 beds 2 baths1,408 sq. ft.10018 Knoboak Drive #3, Houston, TX 77080
MLS# 56440347Listed by: EXP REALTY LLC

