10227 Holly Springs Drive, Houston, TX 77042
Local realty services provided by:Better Homes and Gardens Real Estate Gary Greene
10227 Holly Springs Drive,Houston, TX 77042
$1,400,000
- 4 Beds
- 3 Baths
- 3,889 sq. ft.
- Single family
- Pending
Listed by:elizabeth vanderbrouk
Office:martha turner sotheby's international realty
MLS#:15043455
Source:HARMLS
Price summary
- Price:$1,400,000
- Price per sq. ft.:$359.99
- Monthly HOA dues:$108.33
About this home
Nestled on the highly sought-after north side of Briargrove Park, this exceptional 4-bedroom home occupies an extremely rare 22,319 sq ft lot (per HCAD) offering privacy and prestige in one coveted package. The home boasts an open floorplan enhanced by a wall of floor-to-ceiling windows that bathe the interior in natural light while framing a landscaped backyard, complete with a shimmering pool and an inviting patio ideal for both relaxation and lively entertaining. The gourmet kitchen stands ready for a modern update, featuring dual cooktops, two generous islands, dual dishwashers, and abundant storage, creating a perfect setting for culinary exploration. A spacious 4 car garage adds to the appeal, providing ample room for vehicles and storage. This property blends timeless charm with exciting potential, promising endless possibilities for a personalized masterpiece. Seize the chance to update this rare gem into your dream home.
Contact an agent
Home facts
- Year built:1970
- Listing ID #:15043455
- Updated:September 25, 2025 at 07:11 AM
Rooms and interior
- Bedrooms:4
- Total bathrooms:3
- Full bathrooms:3
- Living area:3,889 sq. ft.
Heating and cooling
- Cooling:Central Air, Electric, Zoned
- Heating:Central, Gas, Zoned
Structure and exterior
- Year built:1970
- Building area:3,889 sq. ft.
- Lot area:0.51 Acres
Schools
- High school:WESTSIDE HIGH SCHOOL
- Middle school:REVERE MIDDLE SCHOOL
- Elementary school:WALNUT BEND ELEMENTARY SCHOOL (HOUSTON)
Utilities
- Sewer:Public Sewer
Finances and disclosures
- Price:$1,400,000
- Price per sq. ft.:$359.99
- Tax amount:$24,515 (2024)
New listings near 10227 Holly Springs Drive
- New
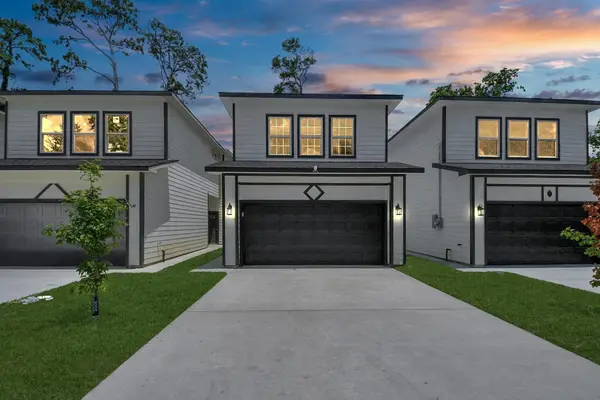 $298,000Active3 beds 3 baths1,914 sq. ft.
$298,000Active3 beds 3 baths1,914 sq. ft.8153 Crestview Drive, Houston, TX 77028
MLS# 12117966Listed by: KELLER WILLIAMS REALTY METROPOLITAN - New
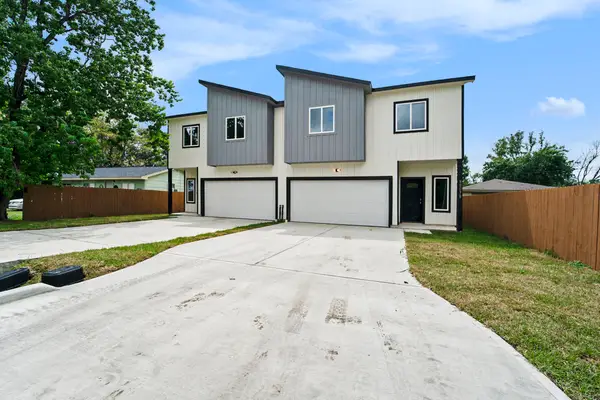 $410,000Active4 beds 2 baths1,994 sq. ft.
$410,000Active4 beds 2 baths1,994 sq. ft.9807 Bamboo Road #B, Houston, TX 77041
MLS# 14636461Listed by: RE/MAX SIGNATURE - New
 $579,500Active5 beds 4 baths3,483 sq. ft.
$579,500Active5 beds 4 baths3,483 sq. ft.4002 Blue Jasmine Court, Houston, TX 77059
MLS# 14997967Listed by: KELLER WILLIAMS REALTY CLEAR LAKE / NASA - New
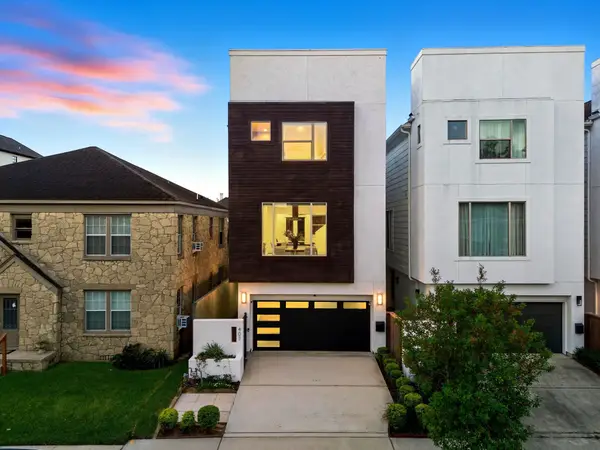 $700,000Active3 beds 4 baths2,496 sq. ft.
$700,000Active3 beds 4 baths2,496 sq. ft.407 W Polk Street, Houston, TX 77019
MLS# 15350791Listed by: KELLER WILLIAMS MEMORIAL - Open Sun, 1 to 3pmNew
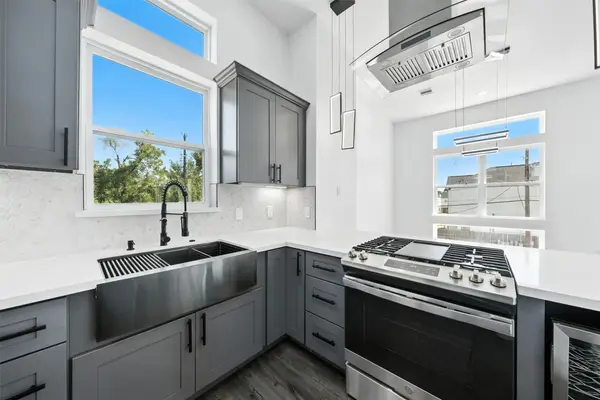 $420,000Active3 beds 4 baths2,255 sq. ft.
$420,000Active3 beds 4 baths2,255 sq. ft.1913 Hoskins Drive #K, Houston, TX 77080
MLS# 19272490Listed by: BLANTON PROPERTIES - New
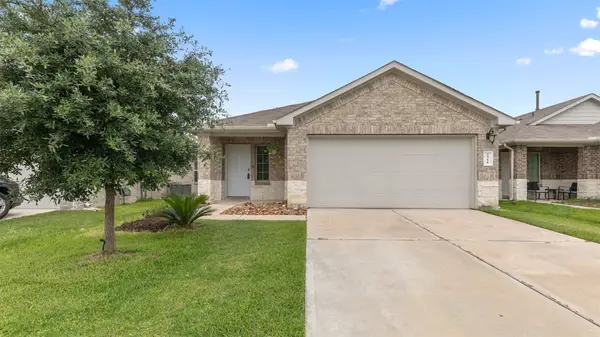 $237,000Active3 beds 2 baths1,442 sq. ft.
$237,000Active3 beds 2 baths1,442 sq. ft.2311 Silver Plume Lane, Spring, TX 77373
MLS# 25875243Listed by: DELCOR INTERNATIONAL REALTY - New
 $259,900Active2 beds 2 baths1,473 sq. ft.
$259,900Active2 beds 2 baths1,473 sq. ft.2815 Kings Crossing Drive #214, Kingwood, TX 77345
MLS# 36533735Listed by: RE/MAX UNIVERSAL - New
 $1,849,990Active4 beds 6 baths5,029 sq. ft.
$1,849,990Active4 beds 6 baths5,029 sq. ft.1314 Richelieu Lane, Houston, TX 77018
MLS# 41207239Listed by: COMPASS RE TEXAS, LLC - HOUSTON - New
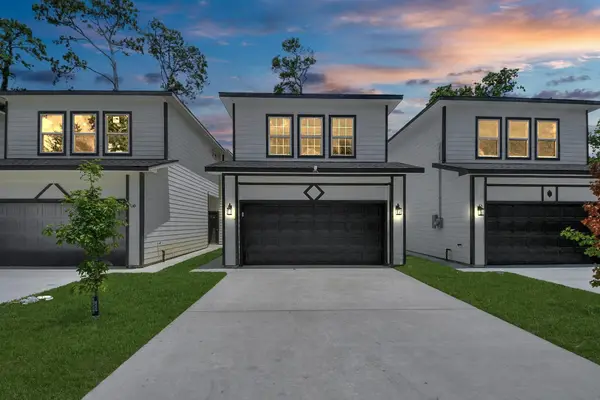 $298,000Active3 beds 3 baths1,914 sq. ft.
$298,000Active3 beds 3 baths1,914 sq. ft.8157 Crestview Drive, Houston, TX 77028
MLS# 42138814Listed by: KELLER WILLIAMS REALTY METROPOLITAN - New
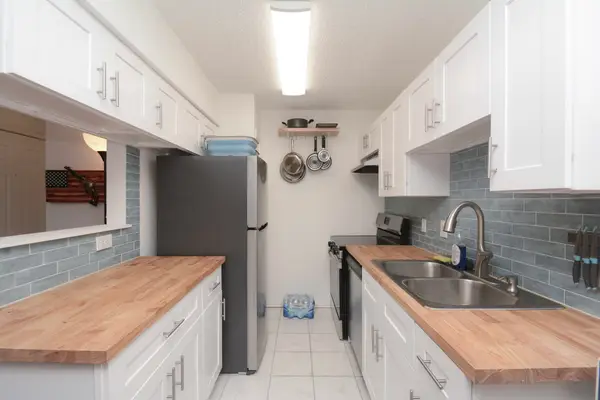 $95,000Active2 beds 1 baths745 sq. ft.
$95,000Active2 beds 1 baths745 sq. ft.12660 Ashford Point Drive #416, Houston, TX 77082
MLS# 46088186Listed by: CONNECT REALTY.COM
