10324 Briar Forest Drive #28, Houston, TX 77042
Local realty services provided by:Better Homes and Gardens Real Estate Gary Greene
10324 Briar Forest Drive #28,Houston, TX 77042
$233,000
- 2 Beds
- 3 Baths
- 1,416 sq. ft.
- Townhouse
- Active
Listed by:
- Arlene Hinsley(713) 461 - 6800Better Homes and Gardens Real Estate Gary Greene
MLS#:76141518
Source:HARMLS
Price summary
- Price:$233,000
- Price per sq. ft.:$164.55
- Monthly HOA dues:$400
About this home
Outdoor lovers will appreciate the community pool, tennis courts & the proximity to Mary Ann Francklow Park and 1/2 mile walking trail. Amazing Lock & Go convenience in the Town and Country Townhome community. Lovingly maintained, this Lock and Leave home features tile & wood floors (no carpet) double paned updated windows, metal pergola covered outdoor space with adorable little tree. Both upstairs bedrooms have en-suite baths, conveniently located inside utility room location. Close to City Center, this property offers unbeatable access to major highways, Easy to Beltway 8, shopping centers, & a wide variety of dining and entertainment options. Close to I-10,this charming community has well-maintained grounds & a friendly atmosphere. This home offers the perfect life/work balance in one of Houston’s beloved communities.
Contact an agent
Home facts
- Year built:1975
- Listing ID #:76141518
- Updated:February 25, 2026 at 12:41 PM
Rooms and interior
- Bedrooms:2
- Total bathrooms:3
- Full bathrooms:2
- Half bathrooms:1
- Living area:1,416 sq. ft.
Heating and cooling
- Cooling:Central Air, Electric
- Heating:Central, Electric
Structure and exterior
- Roof:Composition
- Year built:1975
- Building area:1,416 sq. ft.
Schools
- High school:WESTSIDE HIGH SCHOOL
- Middle school:REVERE MIDDLE SCHOOL
- Elementary school:WALNUT BEND ELEMENTARY SCHOOL (HOUSTON)
Utilities
- Sewer:Public Sewer
Finances and disclosures
- Price:$233,000
- Price per sq. ft.:$164.55
- Tax amount:$4,282 (2025)
New listings near 10324 Briar Forest Drive #28
 $4,450,000Pending5 beds 7 baths5,661 sq. ft.
$4,450,000Pending5 beds 7 baths5,661 sq. ft.3760 Arnold Street, Houston, TX 77005
MLS# 26433551Listed by: GREENWOOD KING PROPERTIES - KIRBY OFFICE $2,559,000Pending4 beds 5 baths4,003 sq. ft.
$2,559,000Pending4 beds 5 baths4,003 sq. ft.3906 Marquette Street, Houston, TX 77005
MLS# 51350228Listed by: NORMAN WILSON REALTY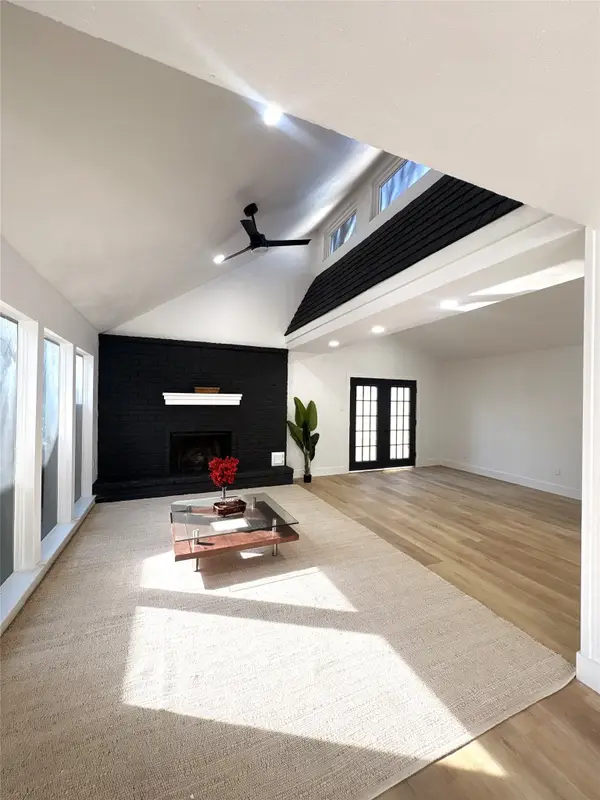 $314,999Pending3 beds 2 baths2,051 sq. ft.
$314,999Pending3 beds 2 baths2,051 sq. ft.10006 Kirkwren Court, Houston, TX 77089
MLS# 30667514Listed by: C.R.REALTY- New
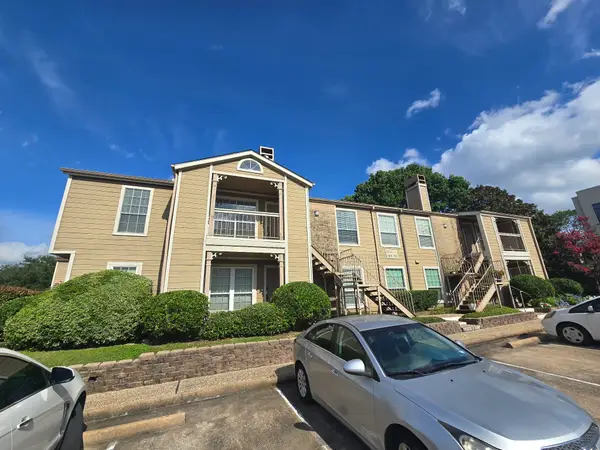 $219,000Active2 beds 2 baths1,002 sq. ft.
$219,000Active2 beds 2 baths1,002 sq. ft.1860 White Oak Drive #314, Houston, TX 77009
MLS# 34133283Listed by: VYLLA HOME - New
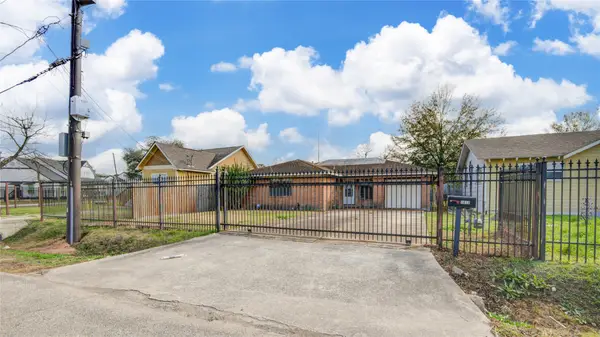 $154,000Active3 beds 1 baths1,209 sq. ft.
$154,000Active3 beds 1 baths1,209 sq. ft.1410 Caplin Street, Houston, TX 77022
MLS# 44263857Listed by: THE SEARS GROUP - New
 $434,900Active3 beds 2 baths2,603 sq. ft.
$434,900Active3 beds 2 baths2,603 sq. ft.5506 Bacher St Street #A/B, Houston, TX 77028
MLS# 97422713Listed by: PREMIER HAUS REALTY, LLC - New
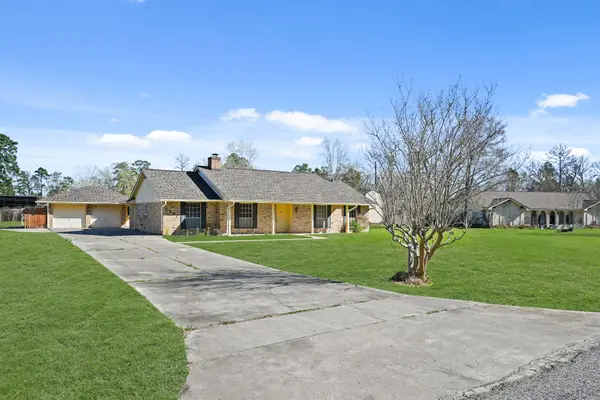 $460,000Active5 beds 4 baths2,530 sq. ft.
$460,000Active5 beds 4 baths2,530 sq. ft.1307 Southern Hills Road, Houston, TX 77339
MLS# 24301445Listed by: REFUGE GROUP PROPERTIES - Open Sat, 11am to 5pmNew
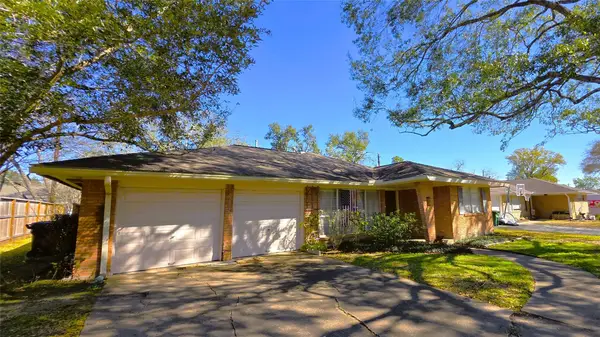 $175,000Active3 beds 2 baths1,854 sq. ft.
$175,000Active3 beds 2 baths1,854 sq. ft.5322 Briarbend Drive, Houston, TX 77096
MLS# 49453309Listed by: UNITED REAL ESTATE - Open Sat, 12 to 5pmNew
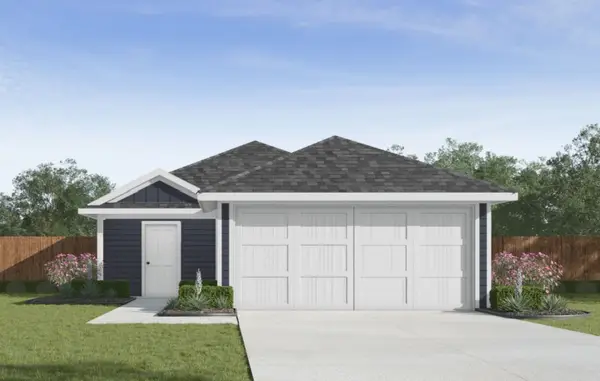 $290,995Active4 beds 2 baths1,573 sq. ft.
$290,995Active4 beds 2 baths1,573 sq. ft.11917 Sweet Apple Lane, Houston, TX 77048
MLS# 49795954Listed by: CASA BONILLA REALTY LLC - New
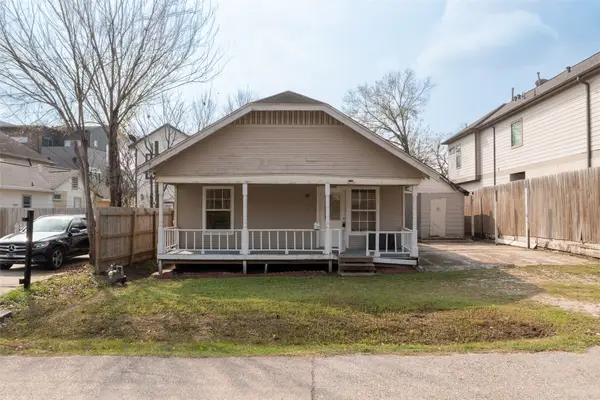 $599,000Active0 Acres
$599,000Active0 Acres5229 Eigel Street, Houston, TX 77007
MLS# 53674843Listed by: PALMA GROUP LLC

