1037 Rutland Street, Houston, TX 77008
Local realty services provided by:Better Homes and Gardens Real Estate Gary Greene
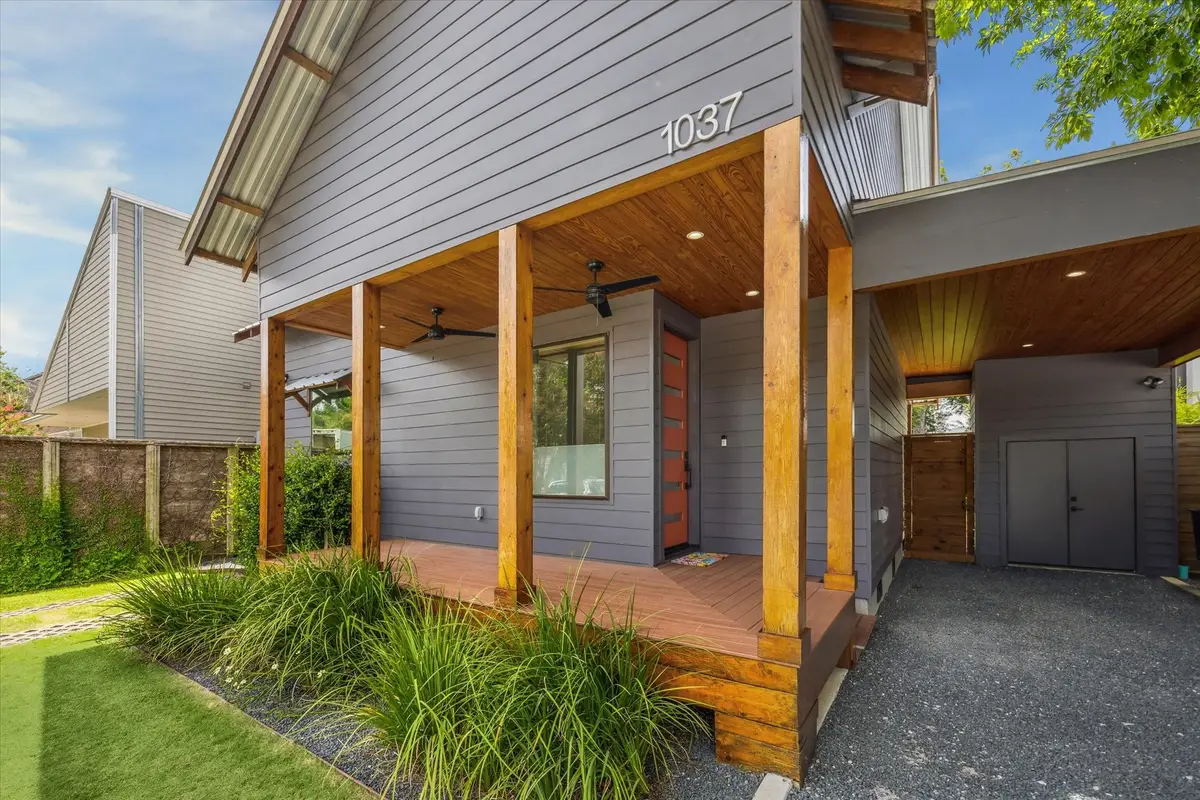
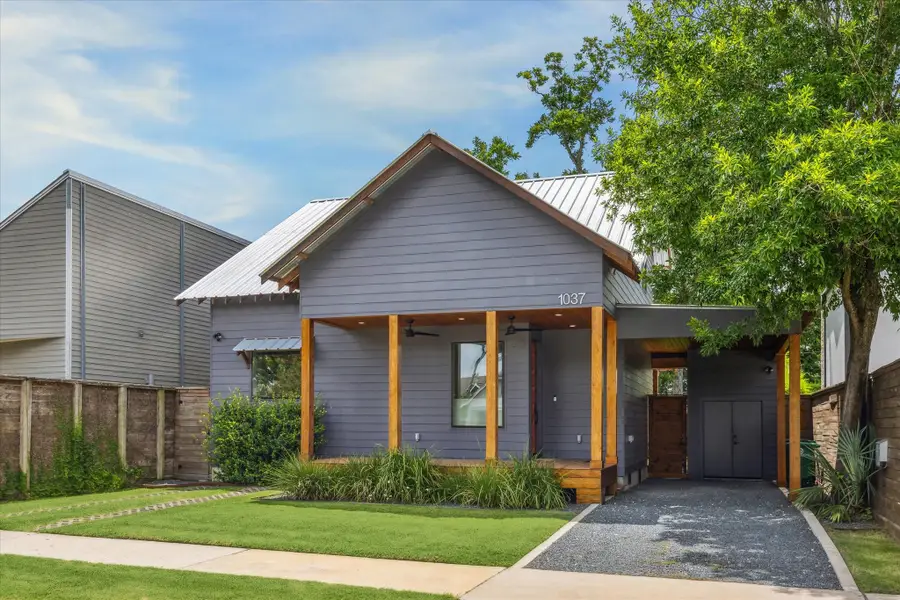
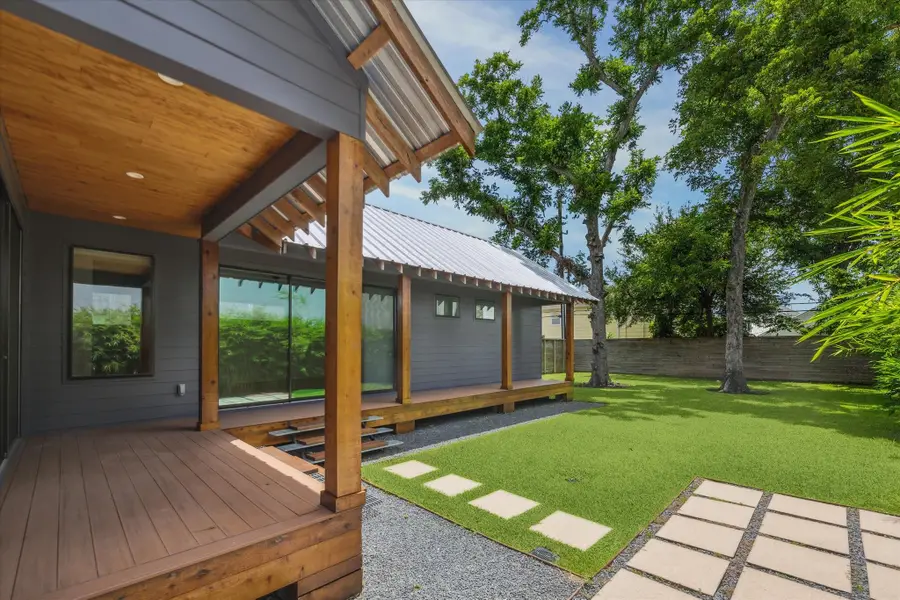
1037 Rutland Street,Houston, TX 77008
$999,000
- 3 Beds
- 3 Baths
- 2,232 sq. ft.
- Single family
- Pending
Listed by:alison sewell
Office:compass re texas, llc. - houston
MLS#:88648269
Source:HARMLS
Price summary
- Price:$999,000
- Price per sq. ft.:$447.58
About this home
WOW! Thats what everyone says when they enter and see the spectacular view at 1037 RUTLAND! You cant get this in the Heights! CUSTOM MODERN-HUGE YARD-TREES! 3 bed, 2.5 bath with open concept living. "L" shape design with sliding glass doors in every room for natural light. Sleek metal roof and modern design elements enhance its curb appeal, chef's kitchen with Silestone counters, and primary bedroom on 1st floor with full ensuite bathroom. Generous secondary bedroom upstairs-each with private flex space attached-office or playroom. KIDS FLIP WHEN THEY SEE IT! Outdoor living w/covered back, side, & front porch. Large fenced in yard with room for a pool. COME SEE OUR HIDDEN SLOTH in tree! Great street and neighbors. Steps away from Eight Row Flint, Trattoria SOFIA, Chivas, Heights Mercantile, and Heights Hike and Bike Trail. Unique design and prime location offer modern living in this sought-after neighborhood. Experience vibrant Heights lifestyle. CALL TODAY YOU WONT BE DISAPPOINTED!
Contact an agent
Home facts
- Year built:2017
- Listing Id #:88648269
- Updated:August 18, 2025 at 07:20 AM
Rooms and interior
- Bedrooms:3
- Total bathrooms:3
- Full bathrooms:2
- Half bathrooms:1
- Living area:2,232 sq. ft.
Heating and cooling
- Cooling:Attic Fan, Central Air, Electric
- Heating:Central, Gas
Structure and exterior
- Year built:2017
- Building area:2,232 sq. ft.
Schools
- High school:HEIGHTS HIGH SCHOOL
- Middle school:HOGG MIDDLE SCHOOL (HOUSTON)
- Elementary school:LOVE ELEMENTARY SCHOOL
Utilities
- Sewer:Public Sewer
Finances and disclosures
- Price:$999,000
- Price per sq. ft.:$447.58
New listings near 1037 Rutland Street
- New
 $285,000Active2 beds 2 baths1,843 sq. ft.
$285,000Active2 beds 2 baths1,843 sq. ft.4 Champions Colony E, Houston, TX 77069
MLS# 10302355Listed by: KELLER WILLIAMS REALTY PROFESSIONALS - New
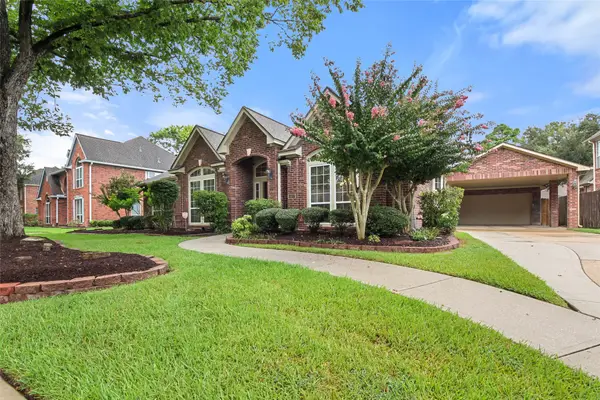 $489,000Active4 beds 2 baths2,811 sq. ft.
$489,000Active4 beds 2 baths2,811 sq. ft.4407 Island Hills Drive, Houston, TX 77059
MLS# 20289737Listed by: MICHELE JACOBS REALTY GROUP - New
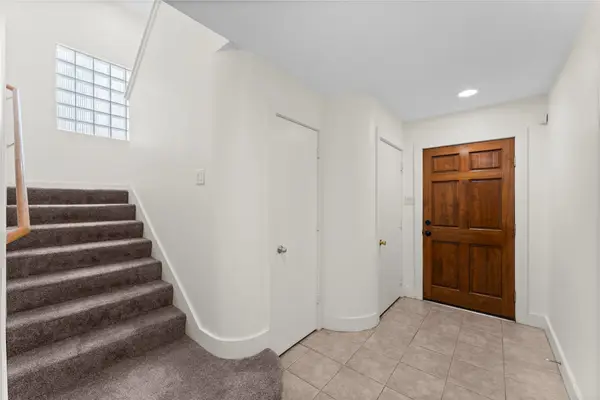 $289,000Active2 beds 3 baths2,004 sq. ft.
$289,000Active2 beds 3 baths2,004 sq. ft.8666 Meadowcroft Drive, Houston, TX 77063
MLS# 28242061Listed by: HOUSTON ELITE PROPERTIES LLC - New
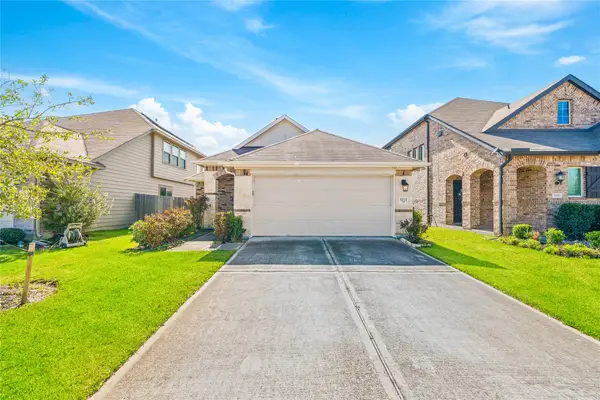 $299,900Active3 beds 2 baths1,664 sq. ft.
$299,900Active3 beds 2 baths1,664 sq. ft.5111 Azalea Trace Drive, Houston, TX 77066
MLS# 30172018Listed by: LONE STAR REALTY - New
 $450,000Active3 beds 4 baths2,396 sq. ft.
$450,000Active3 beds 4 baths2,396 sq. ft.4217 Gibson Street #A, Houston, TX 77007
MLS# 37746585Listed by: NEXTHOME REAL ESTATE PLACE - New
 $169,000Active1 beds 1 baths907 sq. ft.
$169,000Active1 beds 1 baths907 sq. ft.2300 Old Spanish Trail #2029, Houston, TX 77054
MLS# 38375891Listed by: EXPERTISE REALTY GROUP LLC - New
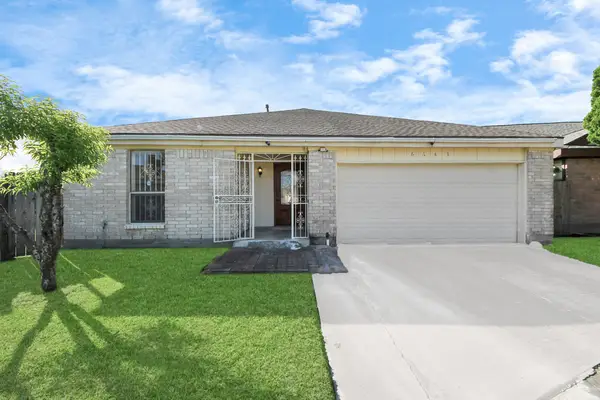 $239,000Active4 beds 2 baths2,071 sq. ft.
$239,000Active4 beds 2 baths2,071 sq. ft.6643 Briar Glade Drive, Houston, TX 77072
MLS# 40291452Listed by: EXP REALTY LLC - New
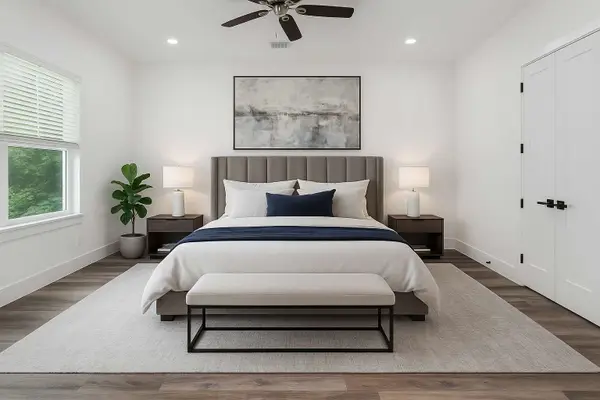 $349,900Active4 beds 3 baths1,950 sq. ft.
$349,900Active4 beds 3 baths1,950 sq. ft.5734 White Magnolia Street, Houston, TX 77091
MLS# 47480478Listed by: RE/MAX SIGNATURE - New
 $299,000Active3 beds 2 baths1,408 sq. ft.
$299,000Active3 beds 2 baths1,408 sq. ft.10018 Knoboak Drive #3, Houston, TX 77080
MLS# 56440347Listed by: EXP REALTY LLC - New
 $495,000Active4 beds 4 baths3,373 sq. ft.
$495,000Active4 beds 4 baths3,373 sq. ft.13719 Kingston River Lane, Houston, TX 77044
MLS# 61106713Listed by: ELEV8 PROPERTIES

