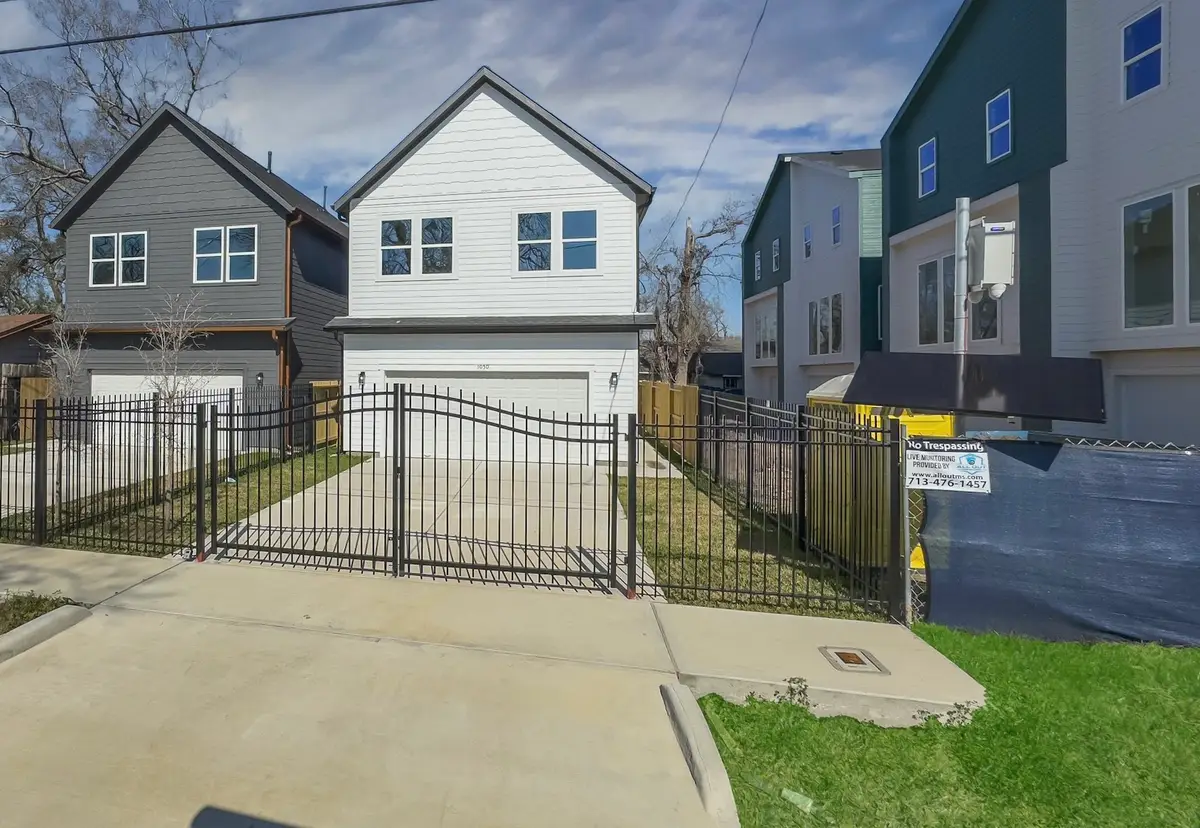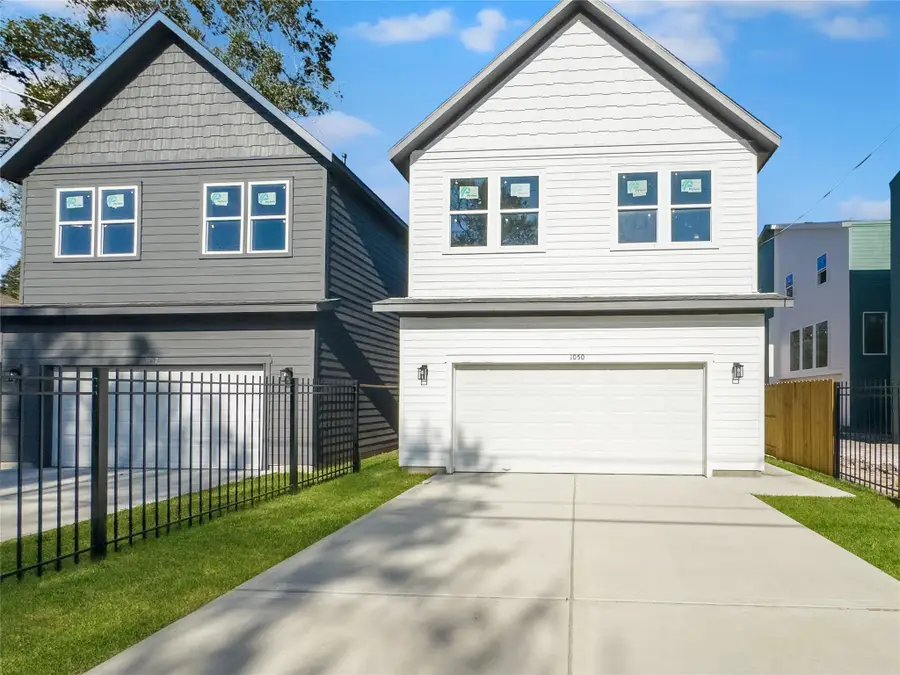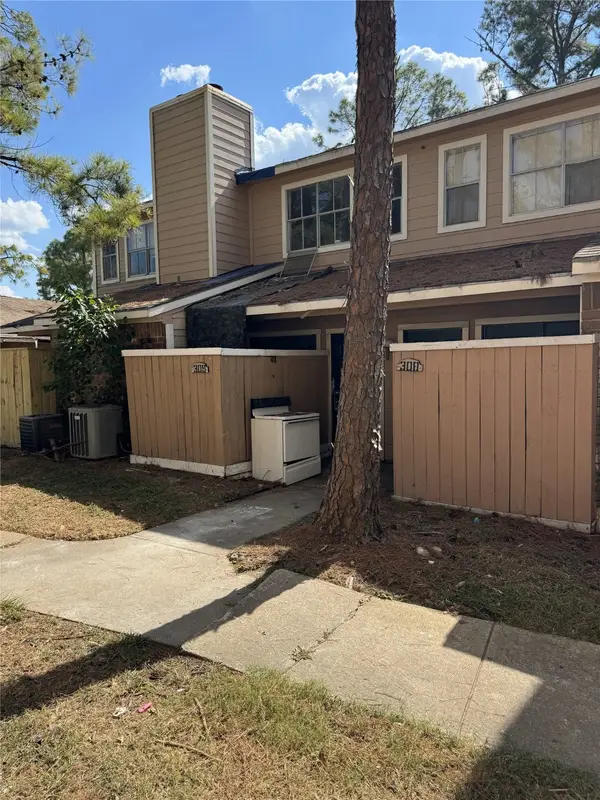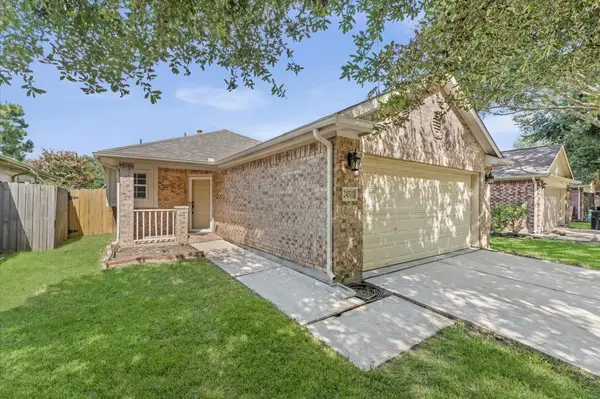1050 Marjorie Street, Houston, TX 77088
Local realty services provided by:Better Homes and Gardens Real Estate Gary Greene



1050 Marjorie Street,Houston, TX 77088
$318,000
- 3 Beds
- 3 Baths
- 1,818 sq. ft.
- Single family
- Active
Listed by:cheryl castillo-pope
Office:house guide realty
MLS#:8033554
Source:HARMLS
Price summary
- Price:$318,000
- Price per sq. ft.:$174.92
About this home
BRAND NEW HOME 3 Bedroom 2.5 Bathrooms and 2 car garage and the entire property is a Fully gated property for privacy and lock and go convenience. Open Concept as soon as you walk-in beautiful flooring with ceilings of 10 feet , the Oversized gourmet island perfect for entertaining and gathering. This home have a Garage access if you just prefer to drive right in when you get home. Once upstairs you will immediately appreciate the spacious layout of a split floorplan. The Guest bath was designed to keep sleek and clean aesthetics and down the hall the Owners retreat is literally one of its own. The bedroom is spacious and bring in plenty of natural lighting and as you turn you will immediately notice the Very very spacious Spa bathroom with a day to unwind in the Jetted tub and spacious shower. Plenty of storage space and very good size backyard for enjoyment and privacy. See it today!
Contact an agent
Home facts
- Year built:2025
- Listing Id #:8033554
- Updated:August 18, 2025 at 11:38 AM
Rooms and interior
- Bedrooms:3
- Total bathrooms:3
- Full bathrooms:2
- Half bathrooms:1
- Living area:1,818 sq. ft.
Heating and cooling
- Cooling:Central Air, Electric
- Heating:Central, Gas
Structure and exterior
- Roof:Composition
- Year built:2025
- Building area:1,818 sq. ft.
- Lot area:0.08 Acres
Schools
- High school:WASHINGTON HIGH SCHOOL
- Middle school:WILLIAMS MIDDLE SCHOOL
- Elementary school:OSBORNE ELEMENTARY SCHOOL
Utilities
- Sewer:Public Sewer
Finances and disclosures
- Price:$318,000
- Price per sq. ft.:$174.92
- Tax amount:$2,871 (2024)
New listings near 1050 Marjorie Street
- New
 $770,000Active4 beds 4 baths3,638 sq. ft.
$770,000Active4 beds 4 baths3,638 sq. ft.2614 Manila Lane, Houston, TX 77043
MLS# 25991854Listed by: GEORGE COPELAND & ASSOCIATES - New
 $239,900Active3 beds 2 baths1,472 sq. ft.
$239,900Active3 beds 2 baths1,472 sq. ft.4147 Brookston Street, Houston, TX 77045
MLS# 41159606Listed by: THE ROGERS GROUP REALTY - New
 $194,900Active3 beds 2 baths1,109 sq. ft.
$194,900Active3 beds 2 baths1,109 sq. ft.7966 Safebuy Street, Houston, TX 77028
MLS# 92194379Listed by: THE ROGERS GROUP REALTY - New
 $105,000Active1 beds 1 baths598 sq. ft.
$105,000Active1 beds 1 baths598 sq. ft.2350 Bering Drive #94, Houston, TX 77057
MLS# 11314898Listed by: WELCOME HOME REAL ESTATE - New
 $151,000Active3 beds 2 baths1,264 sq. ft.
$151,000Active3 beds 2 baths1,264 sq. ft.12552 Newbrook Dr, Houston, TX 77072
MLS# 37787840Listed by: WALZEL PROPERTIES - CORPORATE OFFICE - New
 $62,900Active1 beds 2 baths690 sq. ft.
$62,900Active1 beds 2 baths690 sq. ft.7402 Alabonson Rd #309, Houston, TX 77088
MLS# 47400355Listed by: 5TH STREAM REALTY - New
 $160,000Active0.17 Acres
$160,000Active0.17 Acres8226 E Tidwell Road, Houston, TX 77028
MLS# 71722025Listed by: CENTURY 21 GARLINGTON & ASSOC. - New
 $209,900Active3 beds 2 baths1,235 sq. ft.
$209,900Active3 beds 2 baths1,235 sq. ft.24311 Silver Maple Drive, Huffman, TX 77336
MLS# 10202419Listed by: MANOR, LLC - New
 $639,000Active3 beds 5 baths2,970 sq. ft.
$639,000Active3 beds 5 baths2,970 sq. ft.5921 E Post Oak Lane, Houston, TX 77055
MLS# 72234680Listed by: RANDALL STEWART PROPERTIES - New
 $240,000Active3 beds 2 baths1,719 sq. ft.
$240,000Active3 beds 2 baths1,719 sq. ft.15610 Briar Spring Court, Houston, TX 77489
MLS# 66685365Listed by: PETERS PROPERTIES
