10627 Eagle Glen Drive, Houston, TX 77041
Local realty services provided by:Better Homes and Gardens Real Estate Gary Greene
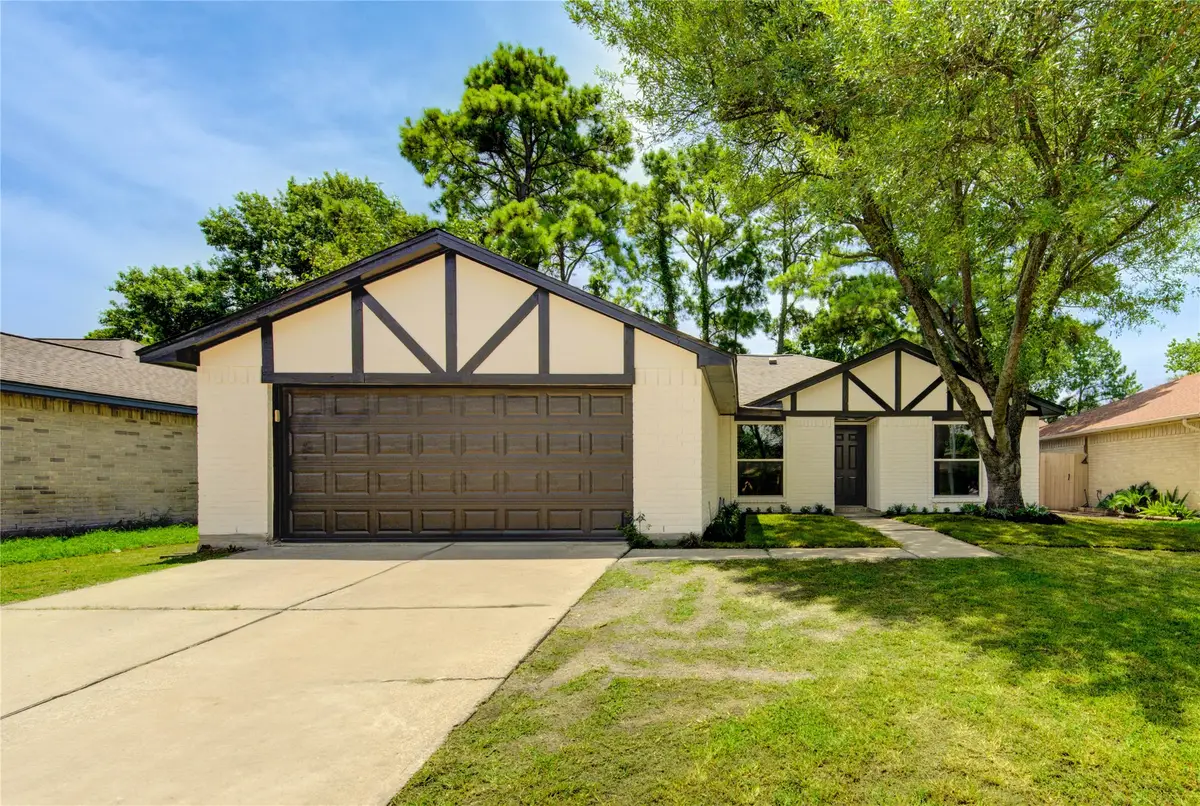
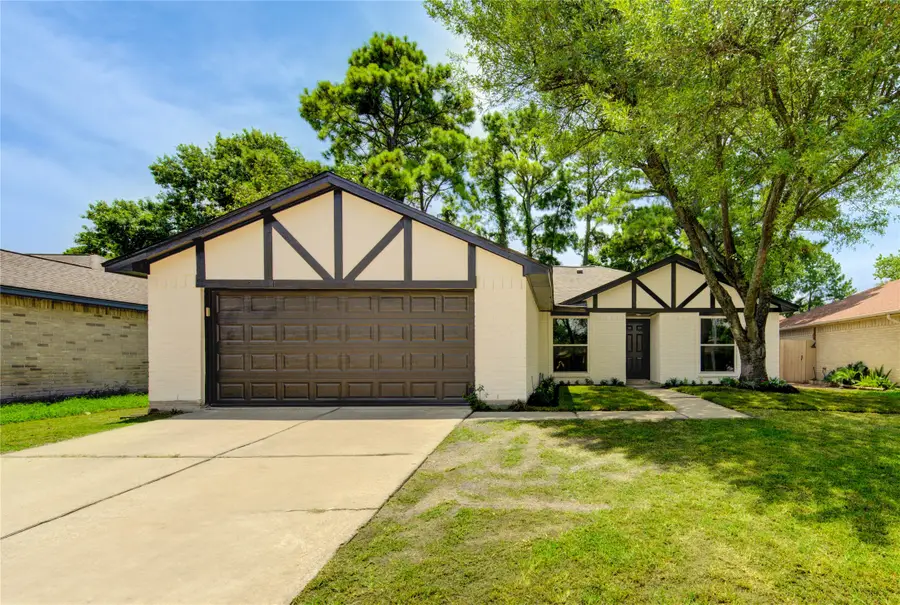

10627 Eagle Glen Drive,Houston, TX 77041
$284,500
- 3 Beds
- 2 Baths
- 1,416 sq. ft.
- Single family
- Pending
Listed by:eneyda rodriguez
Office:jla realty
MLS#:12160790
Source:HARMLS
Price summary
- Price:$284,500
- Price per sq. ft.:$200.92
- Monthly HOA dues:$29.17
About this home
Location, Location, Location! This gorgeous, meticulously updated home, located in Westbranch, offers easy access to a wealth of amenities, including shopping, dining, parks & top-rated schools. Welcome to your serene sanctuary bathed in natural light! This charming single-story home offers the perfect blend of comfort, functionality, luxury and custom design! The open layout seamlessly connects the living room, dining area & kitchen, creating a bright & welcome atmosphere for everyday living and entertaining. Its gourmet kitchen exudes modern elegance with remarkable quartz counter tops, new custom cabinets, and SS appliances. Home features 3 generously sized bedrooms and boasts 2 full bathrooms adorned with contemporary fixtures and finishes. Don't miss the opportunity to make this sunlit sanctuary your own. Schedule a showing today & experience the warmth & comfort this charming home has to offer. *Close proximity to Beltway 8, 290, I-10, Memorial City Mall, & City Centre.
Contact an agent
Home facts
- Year built:1981
- Listing Id #:12160790
- Updated:August 18, 2025 at 07:33 AM
Rooms and interior
- Bedrooms:3
- Total bathrooms:2
- Full bathrooms:2
- Living area:1,416 sq. ft.
Heating and cooling
- Cooling:Central Air, Electric
- Heating:Central, Electric
Structure and exterior
- Roof:Composition
- Year built:1981
- Building area:1,416 sq. ft.
- Lot area:0.15 Acres
Schools
- High school:CYPRESS RIDGE HIGH SCHOOL
- Middle school:TRUITT MIDDLE SCHOOL
- Elementary school:KIRK ELEMENTARY SCHOOL
Finances and disclosures
- Price:$284,500
- Price per sq. ft.:$200.92
- Tax amount:$5,611 (2024)
New listings near 10627 Eagle Glen Drive
- New
 $170,000Active40 Acres
$170,000Active40 Acres0 Winn School Road, Hosston, LA 71043
MLS# 21035701Listed by: EAST BANK REAL ESTATE - New
 $285,000Active2 beds 2 baths1,843 sq. ft.
$285,000Active2 beds 2 baths1,843 sq. ft.4 Champions Colony E, Houston, TX 77069
MLS# 10302355Listed by: KELLER WILLIAMS REALTY PROFESSIONALS - New
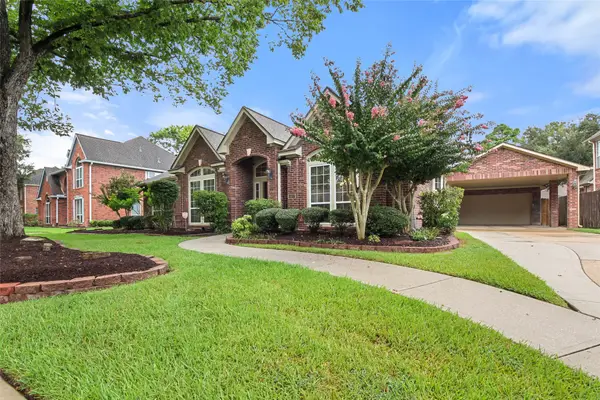 $489,000Active4 beds 2 baths2,811 sq. ft.
$489,000Active4 beds 2 baths2,811 sq. ft.4407 Island Hills Drive, Houston, TX 77059
MLS# 20289737Listed by: MICHELE JACOBS REALTY GROUP - New
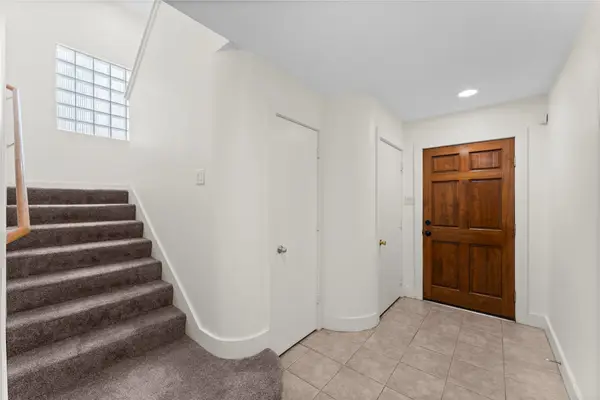 $289,000Active2 beds 3 baths2,004 sq. ft.
$289,000Active2 beds 3 baths2,004 sq. ft.8666 Meadowcroft Drive, Houston, TX 77063
MLS# 28242061Listed by: HOUSTON ELITE PROPERTIES LLC - New
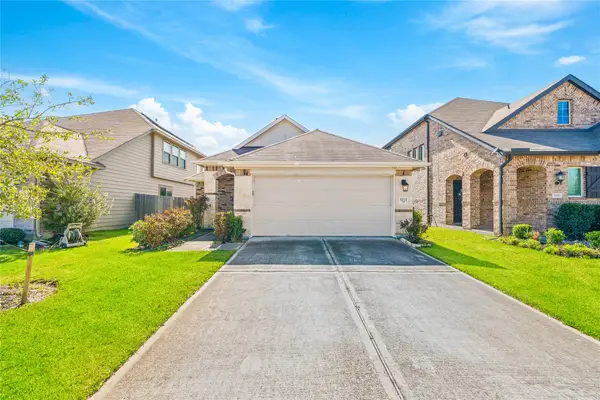 $299,900Active3 beds 2 baths1,664 sq. ft.
$299,900Active3 beds 2 baths1,664 sq. ft.5111 Azalea Trace Drive, Houston, TX 77066
MLS# 30172018Listed by: LONE STAR REALTY - New
 $450,000Active3 beds 4 baths2,396 sq. ft.
$450,000Active3 beds 4 baths2,396 sq. ft.4217 Gibson Street #A, Houston, TX 77007
MLS# 37746585Listed by: NEXTHOME REAL ESTATE PLACE - New
 $169,000Active1 beds 1 baths907 sq. ft.
$169,000Active1 beds 1 baths907 sq. ft.2300 Old Spanish Trail #2029, Houston, TX 77054
MLS# 38375891Listed by: EXPERTISE REALTY GROUP LLC - New
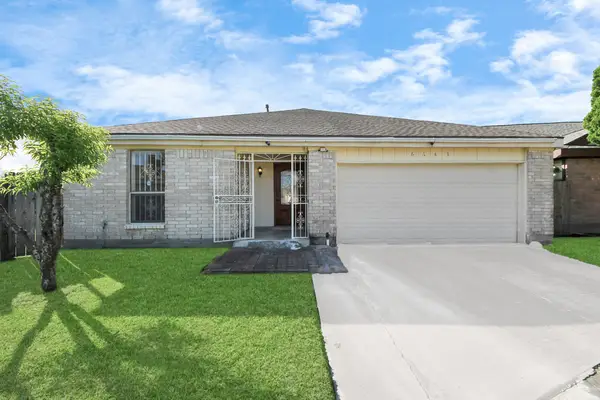 $239,000Active4 beds 2 baths2,071 sq. ft.
$239,000Active4 beds 2 baths2,071 sq. ft.6643 Briar Glade Drive, Houston, TX 77072
MLS# 40291452Listed by: EXP REALTY LLC - New
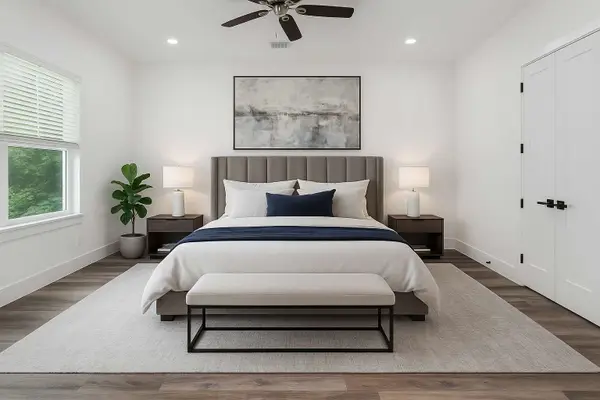 $349,900Active4 beds 3 baths1,950 sq. ft.
$349,900Active4 beds 3 baths1,950 sq. ft.5734 White Magnolia Street, Houston, TX 77091
MLS# 47480478Listed by: RE/MAX SIGNATURE - New
 $299,000Active3 beds 2 baths1,408 sq. ft.
$299,000Active3 beds 2 baths1,408 sq. ft.10018 Knoboak Drive #3, Houston, TX 77080
MLS# 56440347Listed by: EXP REALTY LLC

