10725 Braes Bend Drive, Houston, TX 77071
Local realty services provided by:Better Homes and Gardens Real Estate Hometown
10725 Braes Bend Drive,Houston, TX 77071
$1,300
- 2 Beds
- 2 Baths
- 1,014 sq. ft.
- Townhouse
- Active
Listed by: darrell trice
Office: trice realty
MLS#:14225673
Source:HARMLS
Price summary
- Price:$1,300
- Price per sq. ft.:$1.28
About this home
Welcome to a freshly painted townhome available for lease at $1,300 per month. This move-in-ready residence combines modern sophistication with comfort, featuring new appliances, gleaming hardwood floors, sun-filled living spaces, and a reliable alarm system for peace of mind.
Inside, enjoy cozy bedrooms, a stylish kitchen with ample cabinet space, and high-quality finishes throughout. The private backyard offers a serene space for relaxing or entertaining, perfect for hosting friends or enjoying quiet evenings.
Located in a highly desirable neighborhood within easy walking distance to public transit, this townhome provides the perfect balance of convenience, security, and refined living. Close to parks, shopping, dining, and major highways, you’ll enjoy everything Houston has to offer right at your doorstep.
This one won’t last! Call Trice Realty now for availability.
Contact an agent
Home facts
- Year built:1985
- Listing ID #:14225673
- Updated:November 11, 2025 at 01:08 PM
Rooms and interior
- Bedrooms:2
- Total bathrooms:2
- Full bathrooms:2
- Living area:1,014 sq. ft.
Heating and cooling
- Cooling:Central Air, Electric
- Heating:Central, Electric
Structure and exterior
- Roof:Wood
- Year built:1985
- Building area:1,014 sq. ft.
Schools
- High school:SHARPSTOWN HIGH SCHOOL
- Middle school:WELCH MIDDLE SCHOOL
- Elementary school:MILNE ELEMENTARY SCHOOL
Utilities
- Sewer:Public Sewer
Finances and disclosures
- Price:$1,300
- Price per sq. ft.:$1.28
- Tax amount:$2,165 (2025)
New listings near 10725 Braes Bend Drive
- New
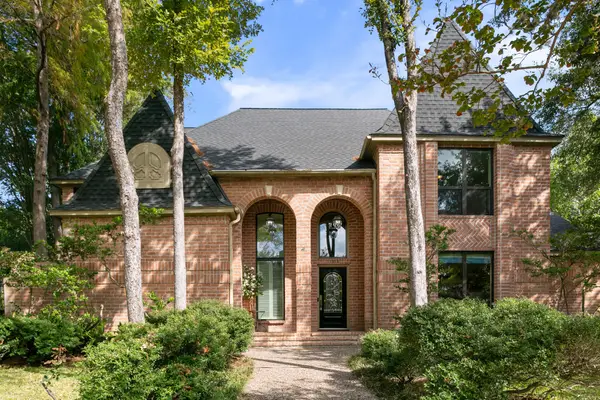 $875,000Active5 beds 5 baths4,565 sq. ft.
$875,000Active5 beds 5 baths4,565 sq. ft.11818 Castle Ridge Drive, Houston, TX 77077
MLS# 12423905Listed by: KELLER WILLIAMS MEMORIAL - New
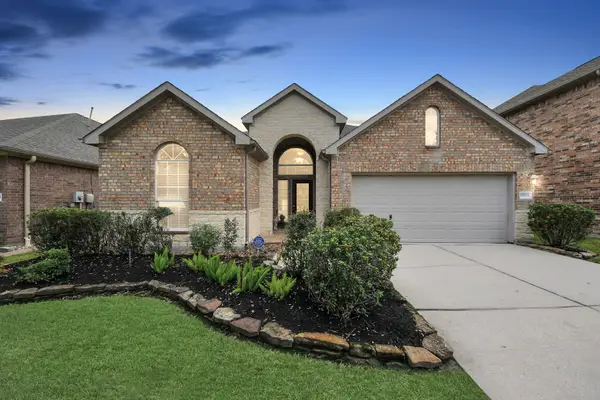 $300,000Active3 beds 4 baths1,734 sq. ft.
$300,000Active3 beds 4 baths1,734 sq. ft.15815 Mustang Mountain Court, Houston, TX 77070
MLS# 50481367Listed by: REAL BROKER, LLC - New
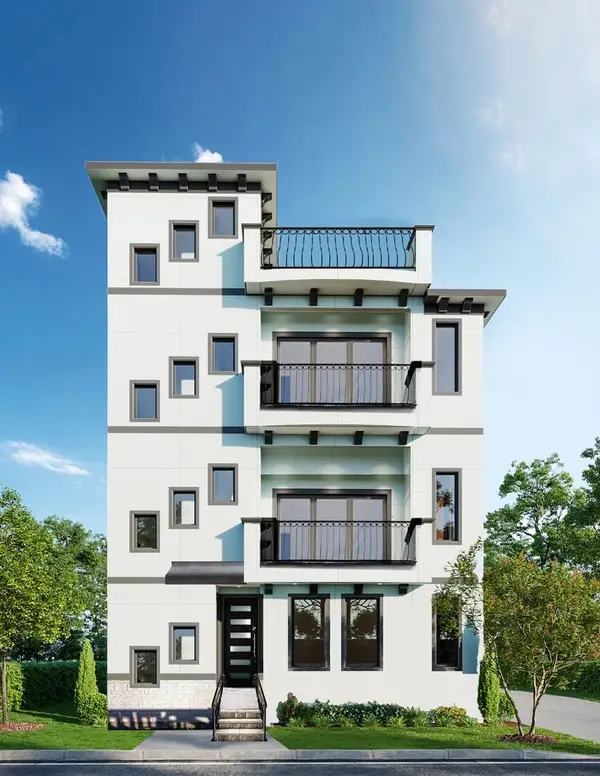 $850,000Active3 beds 4 baths3,164 sq. ft.
$850,000Active3 beds 4 baths3,164 sq. ft.4833 Winnetka Street #D, Houston, TX 77021
MLS# 61099207Listed by: HAMILTON PROPERTIES - New
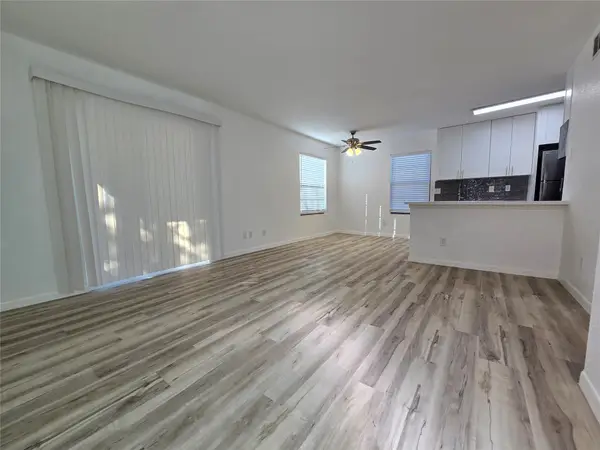 $89,777Active1 beds 1 baths745 sq. ft.
$89,777Active1 beds 1 baths745 sq. ft.12660 Ashford Point Drive #402, Houston, TX 77082
MLS# 69611330Listed by: LONE STAR REALTY - New
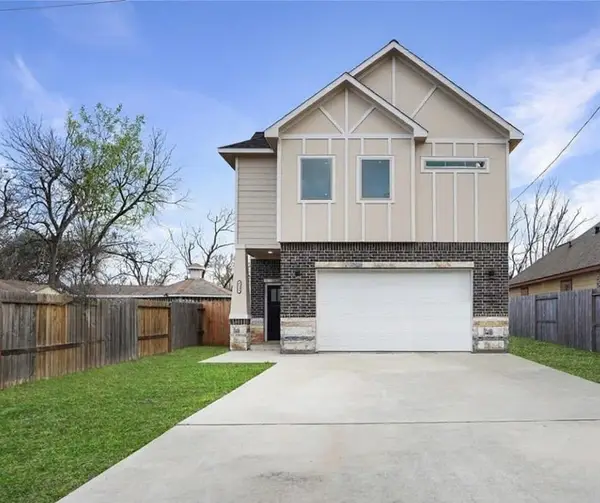 $279,000Active3 beds 3 baths1,784 sq. ft.
$279,000Active3 beds 3 baths1,784 sq. ft.8114 Jeffery Street, Houston, TX 77028
MLS# 70780965Listed by: NAN & COMPANY PROPERTIES - New
 $630,000Active6 beds 4 baths3,740 sq. ft.
$630,000Active6 beds 4 baths3,740 sq. ft.8023 Brandon Street, Houston, TX 77051
MLS# 81925959Listed by: KELLER WILLIAMS MEMORIAL - Open Sat, 1 to 3pmNew
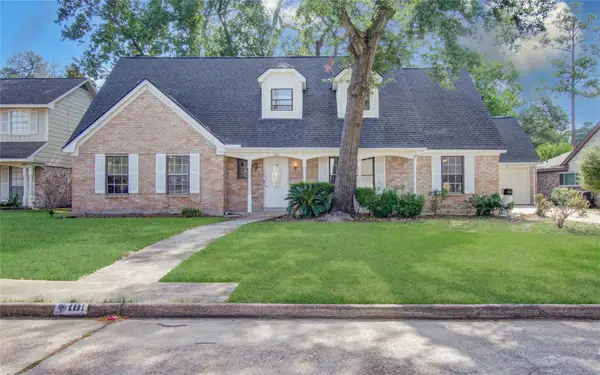 $229,500Active4 beds 3 baths2,904 sq. ft.
$229,500Active4 beds 3 baths2,904 sq. ft.1011 Manatee Lane, Houston, TX 77090
MLS# 32045275Listed by: COMPASS RE TEXAS, LLC - MEMORIAL - New
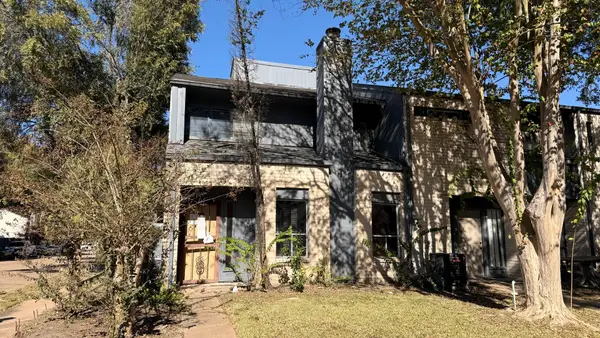 $109,900Active3 beds 3 baths1,732 sq. ft.
$109,900Active3 beds 3 baths1,732 sq. ft.9010 Imogene Street #A, Houston, TX 77036
MLS# 32913251Listed by: HOUSTON MET GROUP - New
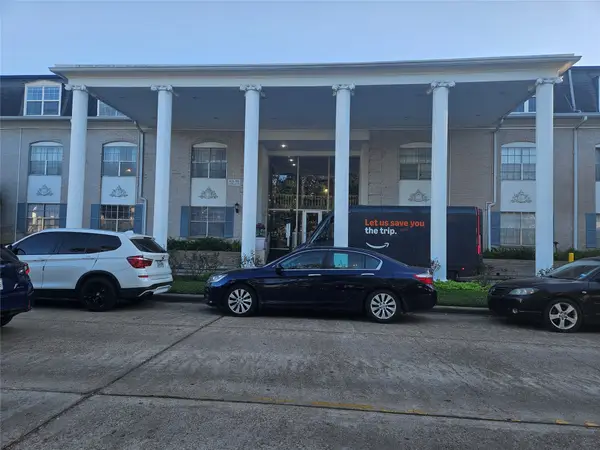 $68,000Active2 beds 2 baths1,015 sq. ft.
$68,000Active2 beds 2 baths1,015 sq. ft.2601 Bellefontaine Street #A105, Houston, TX 77025
MLS# 40046311Listed by: SEETO REALTY - New
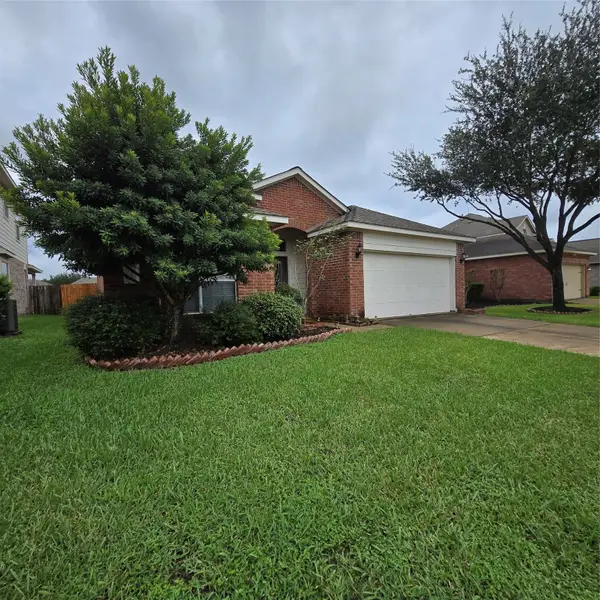 $240,000Active3 beds 2 baths1,560 sq. ft.
$240,000Active3 beds 2 baths1,560 sq. ft.10138 Corvallis Drive, Houston, TX 77095
MLS# 53561444Listed by: LPT REALTY, LLC
