10933 Upland Park, Houston, TX 77043
Local realty services provided by:Better Homes and Gardens Real Estate Gary Greene
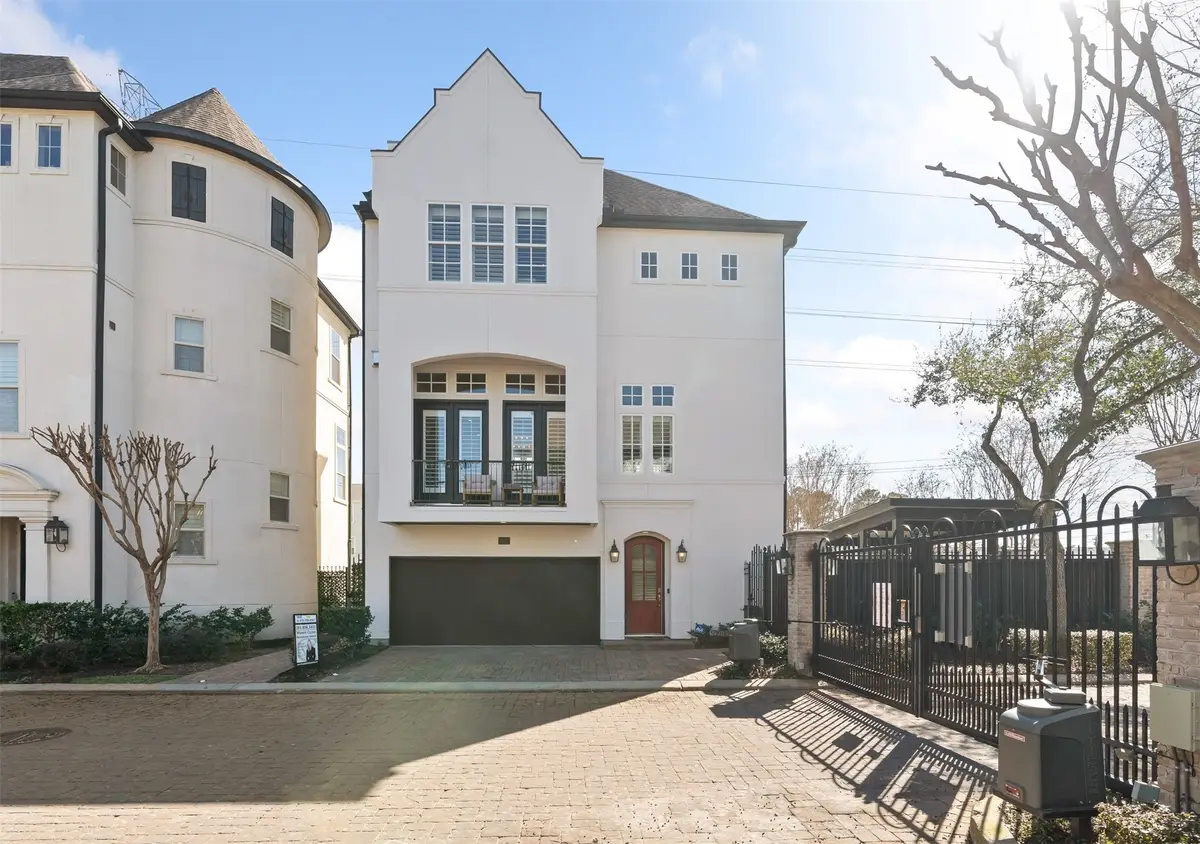
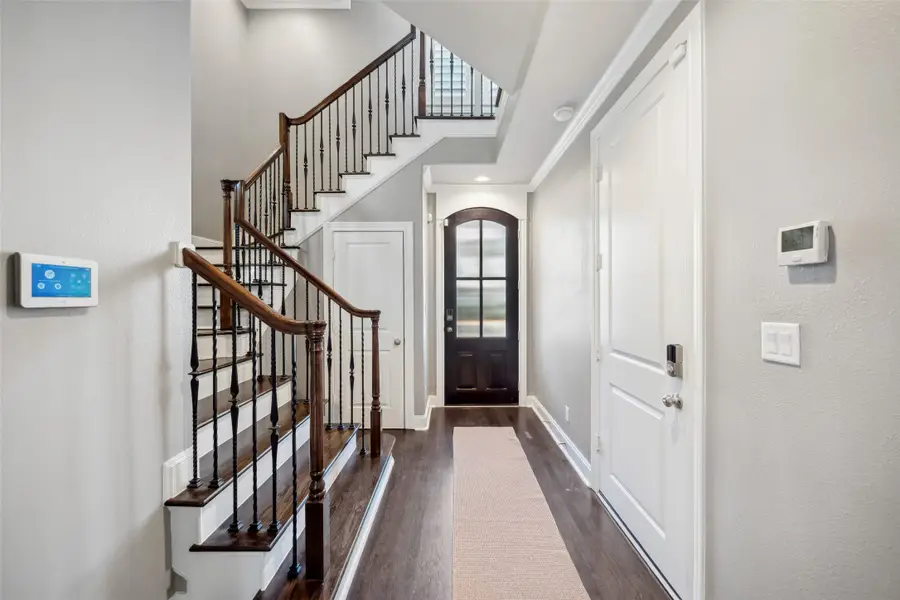
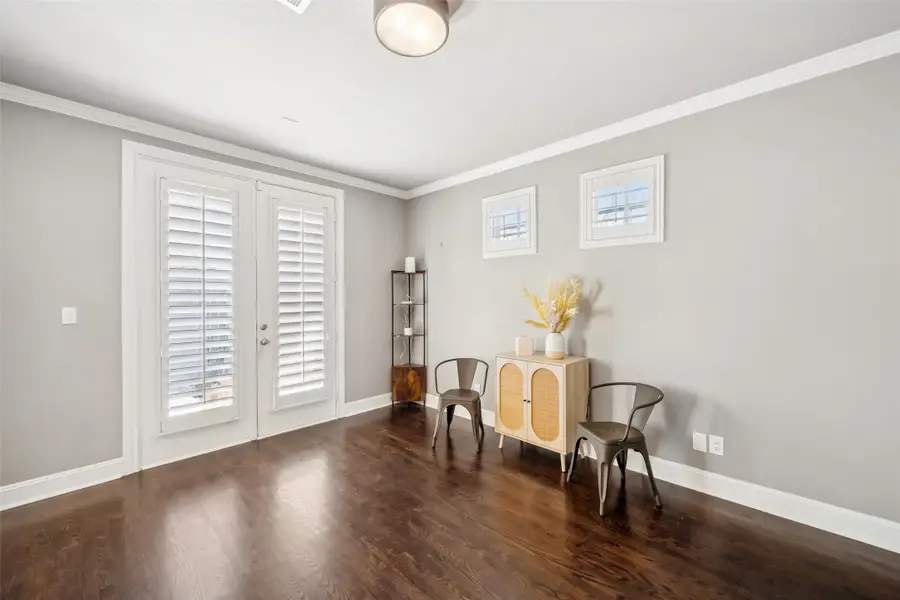
10933 Upland Park,Houston, TX 77043
$545,000
- 3 Beds
- 4 Baths
- 2,584 sq. ft.
- Single family
- Active
Listed by:wendy cline
Office:wendy cline properties group
MLS#:73183997
Source:HARMLS
Price summary
- Price:$545,000
- Price per sq. ft.:$210.91
- Monthly HOA dues:$175
About this home
Be the envy of the community with a full home generator- lights out? NO PROBLEM! Energy-efficient luxury in the gated community of Upland Lakes! This well appointed 3-bdrm, 3.5-bath home sits on a spacious corner lot & is designed for both comfort & sustainability. Featuring a highly efficient geothermal HVAC system, full-house Generac, & dehumidifier, this home offers year-round energy savings. The open-concept living area is filled w/ natural light, boasting hardwood floors, high ceilings, & a gaslog fireplace. The kitchen includes granite countertops, SS appliances, & a Bertazzoni gas range. The primary suite features spacious closets & an en suite bath wi/marble countertops, dual vanities, & incredible oversized shower. The outdoor space is a true showstopper—fully turfed with a custom-built pergola, elegant chandelier, & outdoor kitchen. Upland Lakes offers resort-style amenities, the lake, jogging trails, pool, and dog park. SBISD with easy access to Energy Corridor & CityCentre!
Contact an agent
Home facts
- Year built:2014
- Listing Id #:73183997
- Updated:August 18, 2025 at 11:30 AM
Rooms and interior
- Bedrooms:3
- Total bathrooms:4
- Full bathrooms:3
- Half bathrooms:1
- Living area:2,584 sq. ft.
Heating and cooling
- Cooling:Central Air, Electric
- Heating:Central, Gas, Geothermal
Structure and exterior
- Roof:Composition
- Year built:2014
- Building area:2,584 sq. ft.
- Lot area:0.09 Acres
Schools
- High school:STRATFORD HIGH SCHOOL (SPRING BRANCH)
- Middle school:SPRING FOREST MIDDLE SCHOOL
- Elementary school:SHERWOOD ELEMENTARY SCHOOL
Utilities
- Sewer:Public Sewer
Finances and disclosures
- Price:$545,000
- Price per sq. ft.:$210.91
- Tax amount:$10,082 (2024)
New listings near 10933 Upland Park
- New
 $285,000Active2 beds 2 baths1,843 sq. ft.
$285,000Active2 beds 2 baths1,843 sq. ft.4 Champions Colony E, Houston, TX 77069
MLS# 10302355Listed by: KELLER WILLIAMS REALTY PROFESSIONALS - New
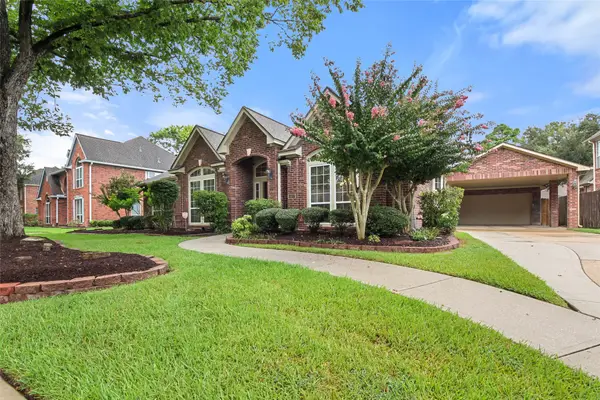 $489,000Active4 beds 2 baths2,811 sq. ft.
$489,000Active4 beds 2 baths2,811 sq. ft.4407 Island Hills Drive, Houston, TX 77059
MLS# 20289737Listed by: MICHELE JACOBS REALTY GROUP - New
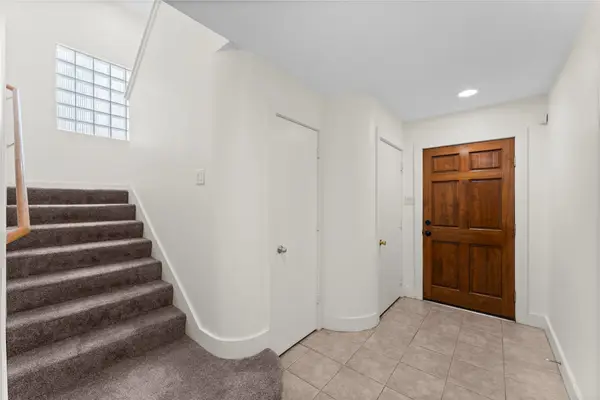 $289,000Active2 beds 3 baths2,004 sq. ft.
$289,000Active2 beds 3 baths2,004 sq. ft.8666 Meadowcroft Drive, Houston, TX 77063
MLS# 28242061Listed by: HOUSTON ELITE PROPERTIES LLC - New
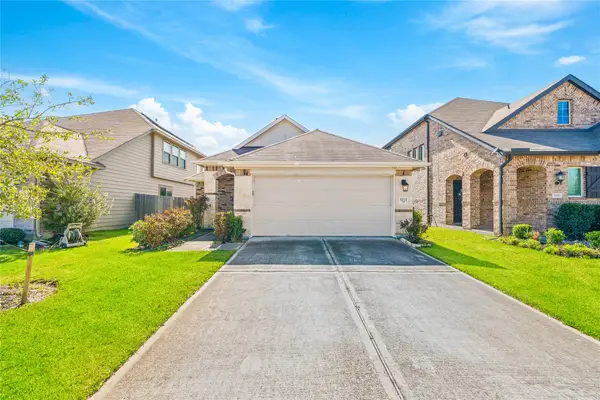 $299,900Active3 beds 2 baths1,664 sq. ft.
$299,900Active3 beds 2 baths1,664 sq. ft.5111 Azalea Trace Drive, Houston, TX 77066
MLS# 30172018Listed by: LONE STAR REALTY - New
 $450,000Active3 beds 4 baths2,396 sq. ft.
$450,000Active3 beds 4 baths2,396 sq. ft.4217 Gibson Street #A, Houston, TX 77007
MLS# 37746585Listed by: NEXTHOME REAL ESTATE PLACE - New
 $169,000Active1 beds 1 baths907 sq. ft.
$169,000Active1 beds 1 baths907 sq. ft.2300 Old Spanish Trail #2029, Houston, TX 77054
MLS# 38375891Listed by: EXPERTISE REALTY GROUP LLC - New
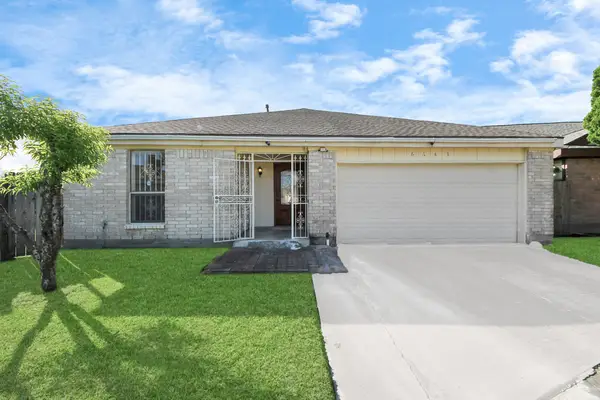 $239,000Active4 beds 2 baths2,071 sq. ft.
$239,000Active4 beds 2 baths2,071 sq. ft.6643 Briar Glade Drive, Houston, TX 77072
MLS# 40291452Listed by: EXP REALTY LLC - New
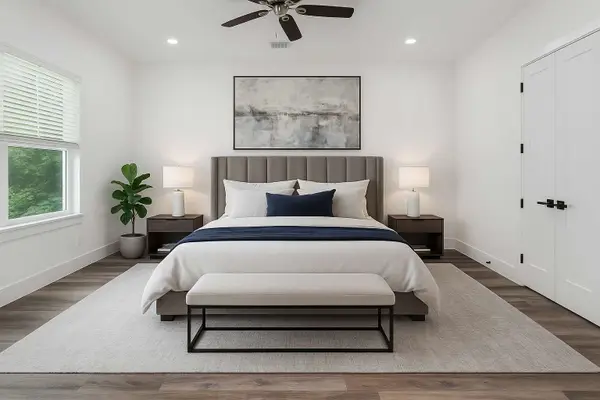 $349,900Active4 beds 3 baths1,950 sq. ft.
$349,900Active4 beds 3 baths1,950 sq. ft.5734 White Magnolia Street, Houston, TX 77091
MLS# 47480478Listed by: RE/MAX SIGNATURE - New
 $299,000Active3 beds 2 baths1,408 sq. ft.
$299,000Active3 beds 2 baths1,408 sq. ft.10018 Knoboak Drive #3, Houston, TX 77080
MLS# 56440347Listed by: EXP REALTY LLC - New
 $495,000Active4 beds 4 baths3,373 sq. ft.
$495,000Active4 beds 4 baths3,373 sq. ft.13719 Kingston River Lane, Houston, TX 77044
MLS# 61106713Listed by: ELEV8 PROPERTIES

