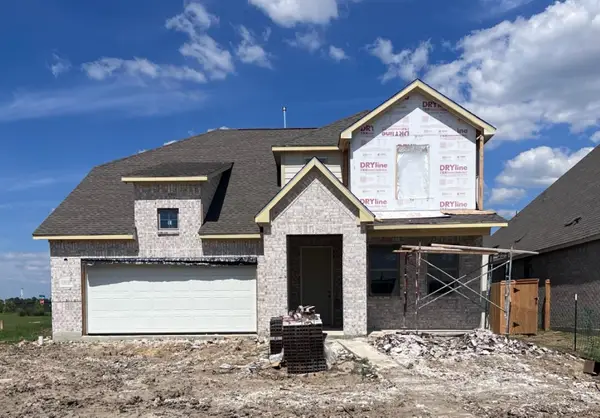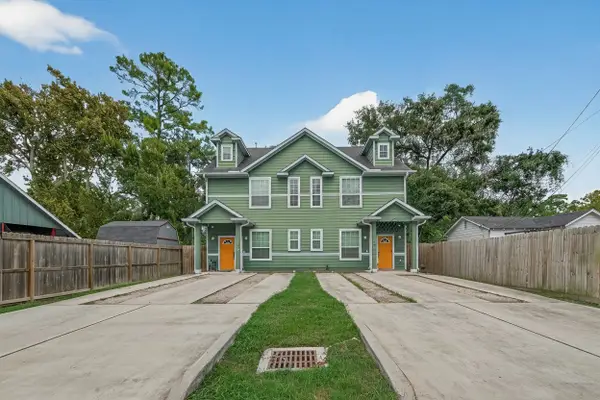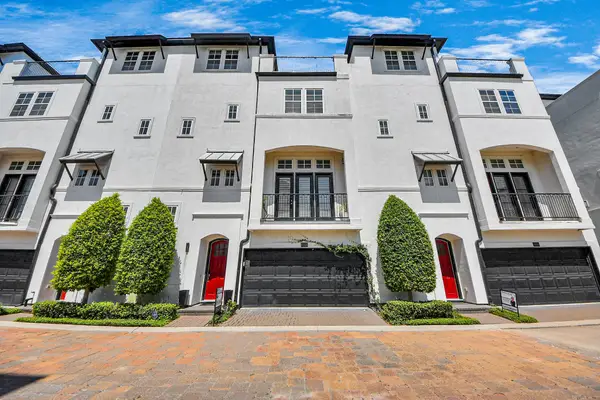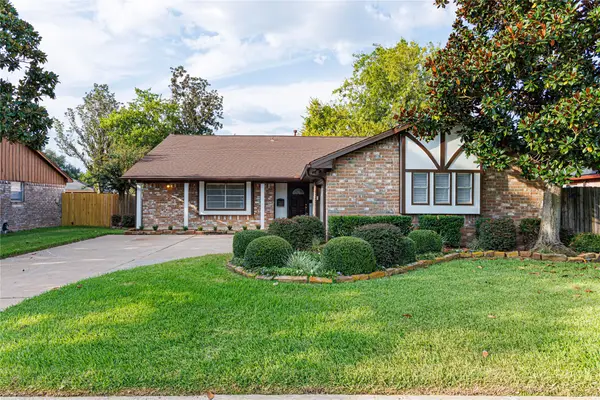1103 Western Edge Drive, Houston, TX 77008
Local realty services provided by:Better Homes and Gardens Real Estate Hometown
1103 Western Edge Drive,Houston, TX 77008
$598,635
- 3 Beds
- 3 Baths
- 1,869 sq. ft.
- Single family
- Active
Listed by:jimmy franklin
Office:exp realty llc.
MLS#:72665444
Source:HARMLS
Price summary
- Price:$598,635
- Price per sq. ft.:$320.3
- Monthly HOA dues:$145.83
About this home
Discover The Marcella by Sullivan Brothers Builders at Timbergrove Trails: a modern farmhouse design in Houston's coveted Timbergrove Manor. This upscale, gated community welcomes you with a charming entrance lined with mature oak trees. Step inside this modern single-family home to find a blend of sophistication and warmth. The 2-story foyer sets the tone, leading you to extensive wood flooring, quartz countertops, and 8' doors accentuating the high ceilings. Craftsman-style details, like the wainscoting foyer, add character while the chic primary bath boasts a stand-alone tub for a touch of luxury. This floor plan offers the largest backyard available, perfect for outdoor enjoyment and pets. Experience efficiency with Energy Guard spray foam insulation and enjoy the convenience of soft-closing cabinets and drawers with under-cabinet lighting in the kitchen. Timbergrove Trails presents urban living at its finest, and The Marcella is the epitome of modern elegance and efficiency.
Contact an agent
Home facts
- Year built:2025
- Listing ID #:72665444
- Updated:September 30, 2025 at 03:41 PM
Rooms and interior
- Bedrooms:3
- Total bathrooms:3
- Full bathrooms:2
- Half bathrooms:1
- Living area:1,869 sq. ft.
Heating and cooling
- Cooling:Central Air, Electric
- Heating:Central, Gas
Structure and exterior
- Roof:Composition
- Year built:2025
- Building area:1,869 sq. ft.
Schools
- High school:WALTRIP HIGH SCHOOL
- Middle school:BLACK MIDDLE SCHOOL
- Elementary school:SINCLAIR ELEMENTARY SCHOOL (HOUSTON)
Utilities
- Sewer:Public Sewer
Finances and disclosures
- Price:$598,635
- Price per sq. ft.:$320.3
New listings near 1103 Western Edge Drive
- New
 $399,990Active4 beds 4 baths2,734 sq. ft.
$399,990Active4 beds 4 baths2,734 sq. ft.2131 Birch Brook Lane, Crosby, TX 77532
MLS# 17000491Listed by: ASHTON WOODS - New
 $446,000Active3 beds 1 baths3,120 sq. ft.
$446,000Active3 beds 1 baths3,120 sq. ft.6906 Mcwilliams Drive, Houston, TX 77091
MLS# 20302320Listed by: COMPASS RE TEXAS, LLC - THE HEIGHTS - New
 $399,990Active3 beds 4 baths2,195 sq. ft.
$399,990Active3 beds 4 baths2,195 sq. ft.8928 Lakeshore Bend Drive, Houston, TX 77080
MLS# 40981864Listed by: HOMESMART - New
 $699,900Active3 beds 3 baths2,005 sq. ft.
$699,900Active3 beds 3 baths2,005 sq. ft.3709 Brookwoods Drive, Houston, TX 77092
MLS# 41889653Listed by: NAN & COMPANY PROPERTIES - New
 $309,000Active3 beds 3 baths1,453 sq. ft.
$309,000Active3 beds 3 baths1,453 sq. ft.169 Litchfield Lane, Houston, TX 77024
MLS# 42304959Listed by: EXP REALTY LLC - New
 $980,000Active5 beds 6 baths3,344 sq. ft.
$980,000Active5 beds 6 baths3,344 sq. ft.1302 W 21st Street, Houston, TX 77008
MLS# 50412354Listed by: BETTER HOMES AND GARDENS REAL ESTATE GARY GREENE - THE WOODLANDS - New
 $975,000Active2 beds 3 baths2,636 sq. ft.
$975,000Active2 beds 3 baths2,636 sq. ft.1600 Post Oak Boulevard #1803, Houston, TX 77056
MLS# 56241036Listed by: CENTURY 21 OLYMPIAN - TOKE PROPERTIES - New
 $285,000Active3 beds 2 baths1,943 sq. ft.
$285,000Active3 beds 2 baths1,943 sq. ft.9410 Portal Drive, Houston, TX 77031
MLS# 830190Listed by: WEICHERT, REALTORS - THE MURRAY GROUP - New
 $190,000Active3 beds 2 baths1,398 sq. ft.
$190,000Active3 beds 2 baths1,398 sq. ft.10707 Umber Court, Houston, TX 77099
MLS# 21254753Listed by: REALM REAL ESTATE PROFESSIONALS - KATY - New
 $48,000Active0.09 Acres
$48,000Active0.09 Acres7956 Earhart Street, Houston, TX 77028
MLS# 24221494Listed by: STEP REAL ESTATE
