1106 Paul Quinn Street #E, Houston, TX 77091
Local realty services provided by:Better Homes and Gardens Real Estate Hometown
1106 Paul Quinn Street #E,Houston, TX 77091
$369,900
- 3 Beds
- 3 Baths
- 1,763 sq. ft.
- Single family
- Active
Upcoming open houses
- Sat, Oct 0402:00 pm - 03:00 pm
Listed by:nancy ramos
Office:exp realty llc.
MLS#:83424074
Source:HARMLS
Price summary
- Price:$369,900
- Price per sq. ft.:$209.81
- Monthly HOA dues:$120.83
About this home
Discover the Ultimate Blend of Luxury and Elegance! Welcome to our exclusive gated community, where luxury meets sophistication. With three main gates, you can be assured of both security and privacy, and with easy access to major highways, you're only minutes away from all that Houston has to offer. Our open concept living design sets the standard for comfortable living. Your designer kitchen boasts the latest in high-end appliances, fittings, and fixtures. With three generously sized bedrooms and a large first floor living. Relax under your covered patio in your lush large backyard, perfect for entertaining friends and family. Our prime location offers easy access to the city's best dining and shopping, with Garden Oaks and Oak Forest just a stone's throw away. Make sure to schedule your appointment to view the different finishes.
Contact an agent
Home facts
- Year built:2024
- Listing ID #:83424074
- Updated:October 03, 2025 at 08:11 PM
Rooms and interior
- Bedrooms:3
- Total bathrooms:3
- Full bathrooms:2
- Half bathrooms:1
- Living area:1,763 sq. ft.
Heating and cooling
- Cooling:Central Air, Electric
- Heating:Central, Gas
Structure and exterior
- Roof:Composition
- Year built:2024
- Building area:1,763 sq. ft.
- Lot area:0.05 Acres
Schools
- High school:WALTRIP HIGH SCHOOL
- Middle school:WILLIAMS MIDDLE SCHOOL
- Elementary school:HIGHLAND HEIGHTS ELEMENTARY SCHOOL
Utilities
- Sewer:Public Sewer
Finances and disclosures
- Price:$369,900
- Price per sq. ft.:$209.81
New listings near 1106 Paul Quinn Street #E
- New
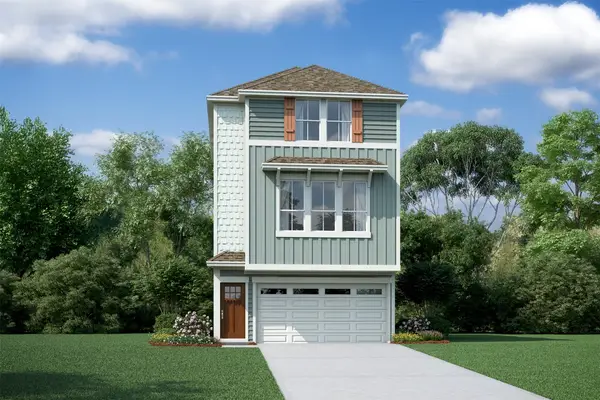 $359,850Active2 beds 4 baths1,787 sq. ft.
$359,850Active2 beds 4 baths1,787 sq. ft.3104 La Rambla Drive, Houston, TX 77047
MLS# 10594649Listed by: K. HOVNANIAN HOMES - New
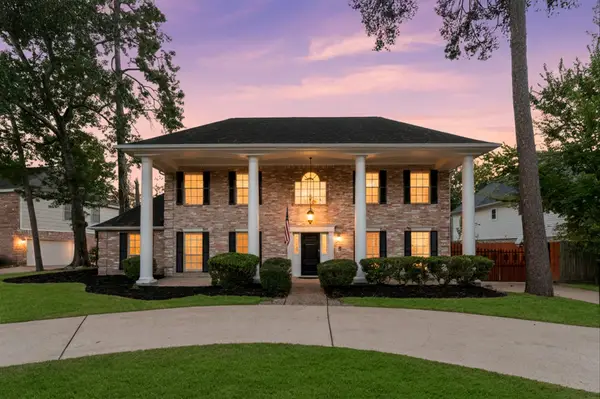 $580,000Active4 beds 4 baths3,241 sq. ft.
$580,000Active4 beds 4 baths3,241 sq. ft.15807 Crystal Brook Drive, Houston, TX 77068
MLS# 47894228Listed by: CASA DEL MIZE REALTY - New
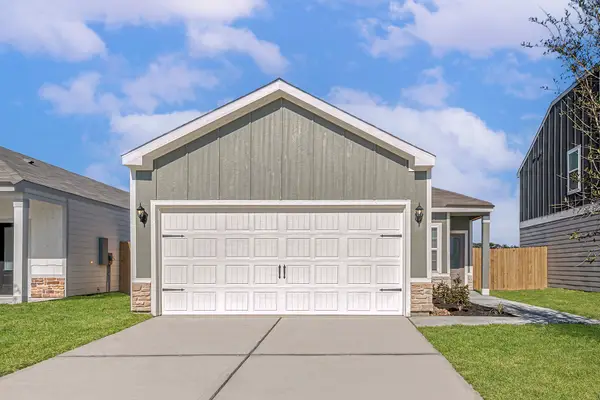 $269,900Active3 beds 2 baths1,260 sq. ft.
$269,900Active3 beds 2 baths1,260 sq. ft.8206 Vanilla Orchid Drive, Houston, TX 77016
MLS# 53173803Listed by: LGI HOMES - New
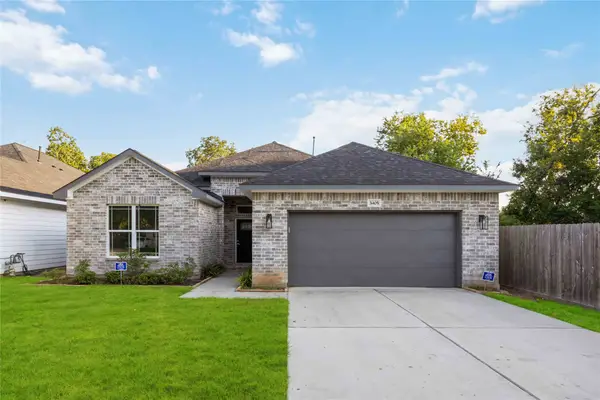 $349,000Active4 beds 3 baths1,852 sq. ft.
$349,000Active4 beds 3 baths1,852 sq. ft.3405 Rebecca Street, Houston, TX 77021
MLS# 60855528Listed by: JMP REALTY PARTNERS LLC - New
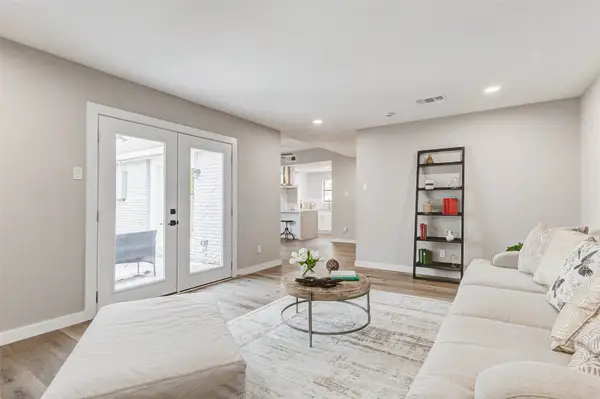 $309,999Active3 beds 2 baths1,602 sq. ft.
$309,999Active3 beds 2 baths1,602 sq. ft.5634 Cerritos Drive, Houston, TX 77035
MLS# 61930949Listed by: MONARCH & CO - New
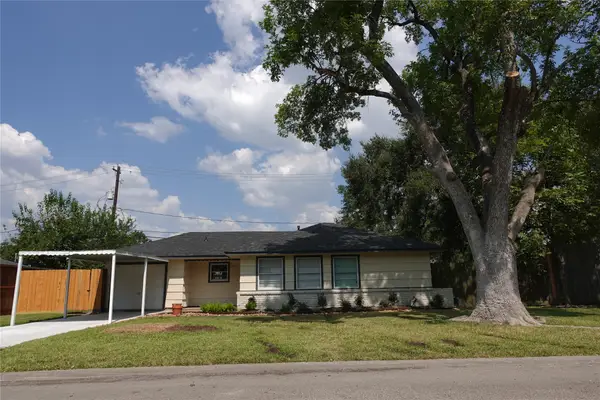 $205,000Active3 beds 1 baths998 sq. ft.
$205,000Active3 beds 1 baths998 sq. ft.6006 Carew Street, Houston, TX 77074
MLS# 62982452Listed by: ROYAL X REAL ESTATE PROFESSIONALS LLC - New
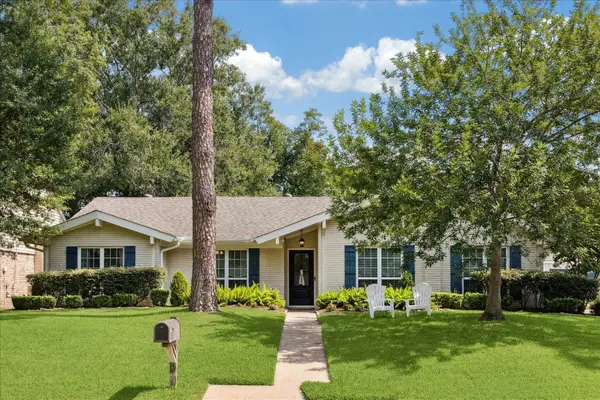 $599,000Active4 beds 3 baths2,338 sq. ft.
$599,000Active4 beds 3 baths2,338 sq. ft.2622 Anniston Drive, Houston, TX 77080
MLS# 67251527Listed by: RE/MAX SIGNATURE - Open Sun, 2 to 4pmNew
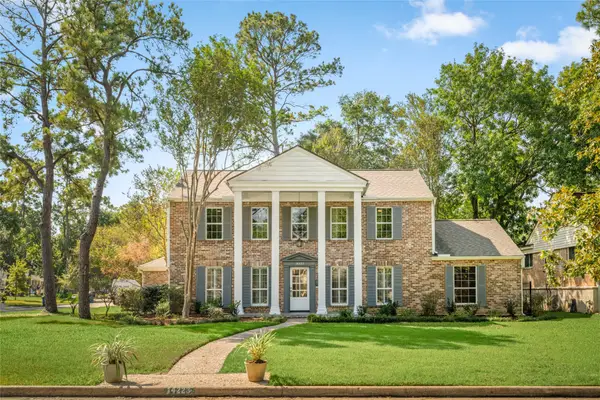 $1,195,000Active5 beds 4 baths3,162 sq. ft.
$1,195,000Active5 beds 4 baths3,162 sq. ft.14223 Kellywood Lane, Houston, TX 77079
MLS# 78125342Listed by: MARTHA TURNER SOTHEBY'S INTERNATIONAL REALTY - New
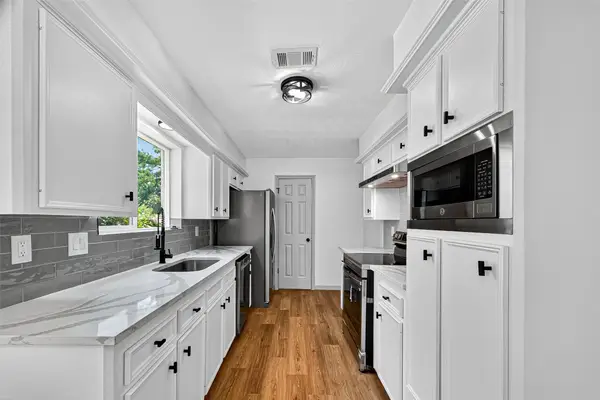 $335,000Active5 beds 4 baths2,362 sq. ft.
$335,000Active5 beds 4 baths2,362 sq. ft.10306 Golden Meadow Drive, Houston, TX 77064
MLS# 90656037Listed by: TEXAS GRAND REAL ESTATE INC. - New
 $305,900Active3 beds 3 baths1,881 sq. ft.
$305,900Active3 beds 3 baths1,881 sq. ft.8213 Vanilla Orchid Drive, Houston, TX 77016
MLS# 29755717Listed by: LGI HOMES
