11112 Savannah Oaks Lane, Houston, TX 77043
Local realty services provided by:Better Homes and Gardens Real Estate Gary Greene
11112 Savannah Oaks Lane,Houston, TX 77043
$655,000
- 3 Beds
- 4 Baths
- 2,828 sq. ft.
- Single family
- Active
Listed by:zain shenwari
Office:zs realty
MLS#:46382424
Source:HARMLS
Price summary
- Price:$655,000
- Price per sq. ft.:$231.61
- Monthly HOA dues:$125
About this home
3-story, 3 Bed/3.5 Bath French-inspired stucco home in the Energy Corridor near City Centre, ~20 min from Sugar Land, Katy, downtown & airports, with quick access to I-10 & Beltway 8. Zoned to Stratford High & close to top Spring Branch private schools. South-facing across the pond for natural light & privacy, with shorter homes behind adding openness. On the quiet side of the community, away from the dog park, with new builds buffering noise, and directly in front of the mailbox so no cars block access. Community features fenced park area with pond to walk dogs. Interior features Hunter Douglas shades, fireplace, Bertazzoni range & microwave, Italian cabinets, leather granite & KitchenAid appliances. Carrier 3-zone HVAC w/media filter & UV light, tankless water heater, foam insulated attic, Tesla/EV charger, ceiling surround sound, elevator w/auto sliding door, Toto toilets, custom closets & high-end finishes.
Contact an agent
Home facts
- Year built:2017
- Listing ID #:46382424
- Updated:October 03, 2025 at 09:09 PM
Rooms and interior
- Bedrooms:3
- Total bathrooms:4
- Full bathrooms:3
- Half bathrooms:1
- Living area:2,828 sq. ft.
Heating and cooling
- Cooling:Central Air, Electric
- Heating:Central, Gas
Structure and exterior
- Roof:Composition
- Year built:2017
- Building area:2,828 sq. ft.
- Lot area:0.04 Acres
Schools
- High school:STRATFORD HIGH SCHOOL (SPRING BRANCH)
- Middle school:SPRING FOREST MIDDLE SCHOOL
- Elementary school:SHERWOOD ELEMENTARY SCHOOL
Utilities
- Sewer:Public Sewer
Finances and disclosures
- Price:$655,000
- Price per sq. ft.:$231.61
- Tax amount:$10,823 (2025)
New listings near 11112 Savannah Oaks Lane
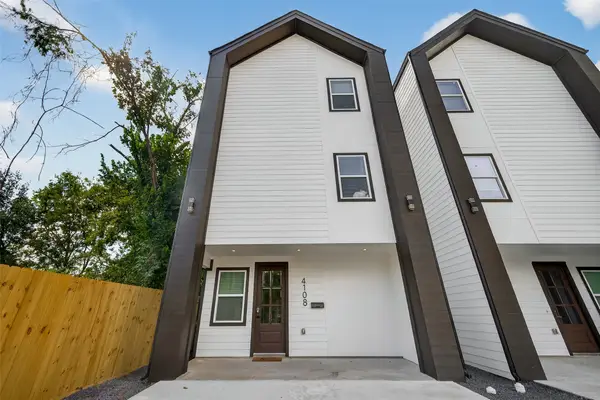 $650,000Pending10 beds 10 baths2,565 sq. ft.
$650,000Pending10 beds 10 baths2,565 sq. ft.4108 Farmer Street, Houston, TX 77020
MLS# 76580094Listed by: PIN PROPERTY GROUP- New
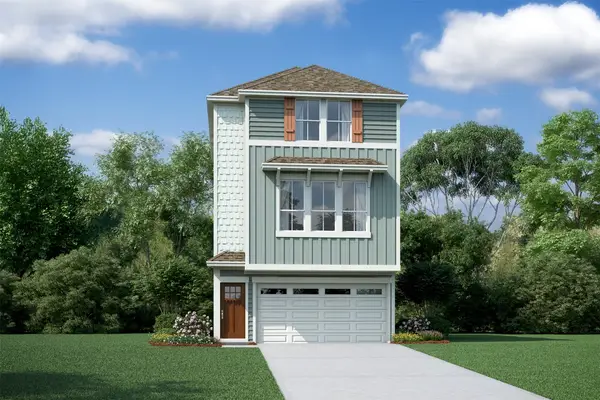 $359,850Active2 beds 4 baths1,787 sq. ft.
$359,850Active2 beds 4 baths1,787 sq. ft.3104 La Rambla Drive, Houston, TX 77047
MLS# 10594649Listed by: K. HOVNANIAN HOMES - New
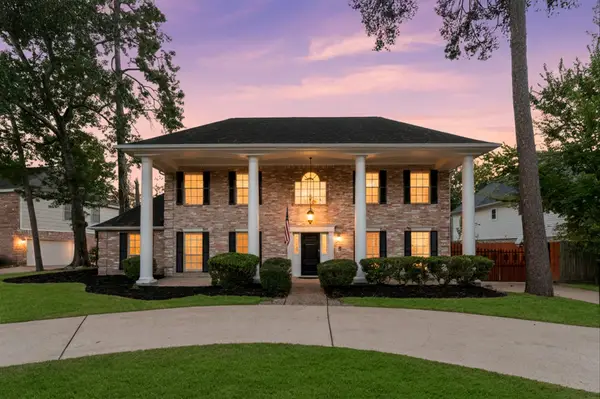 $580,000Active4 beds 4 baths3,241 sq. ft.
$580,000Active4 beds 4 baths3,241 sq. ft.15807 Crystal Brook Drive, Houston, TX 77068
MLS# 47894228Listed by: CASA DEL MIZE REALTY - New
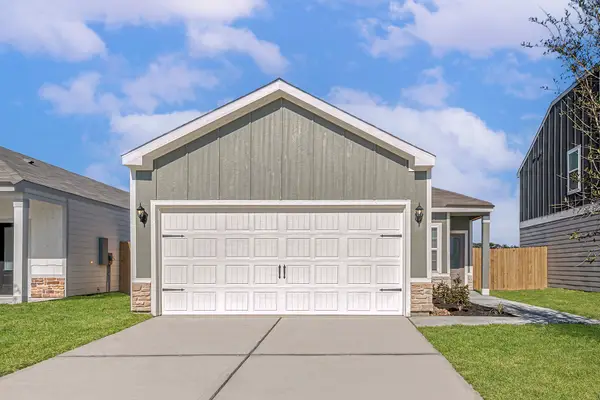 $269,900Active3 beds 2 baths1,260 sq. ft.
$269,900Active3 beds 2 baths1,260 sq. ft.8206 Vanilla Orchid Drive, Houston, TX 77016
MLS# 53173803Listed by: LGI HOMES - New
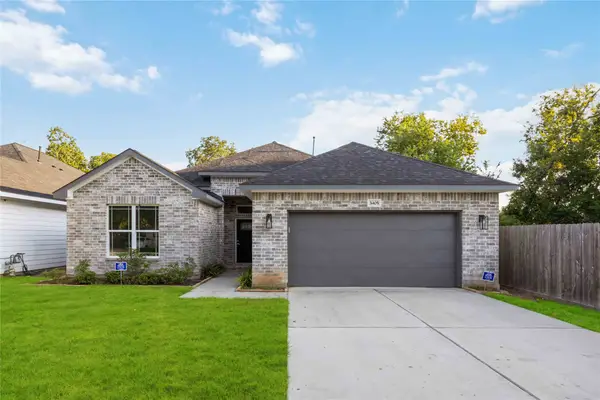 $349,000Active4 beds 3 baths1,852 sq. ft.
$349,000Active4 beds 3 baths1,852 sq. ft.3405 Rebecca Street, Houston, TX 77021
MLS# 60855528Listed by: JMP REALTY PARTNERS LLC - New
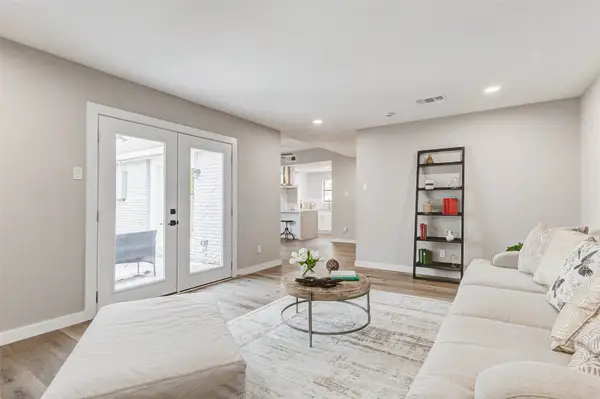 $309,999Active3 beds 2 baths1,602 sq. ft.
$309,999Active3 beds 2 baths1,602 sq. ft.5634 Cerritos Drive, Houston, TX 77035
MLS# 61930949Listed by: MONARCH & CO - New
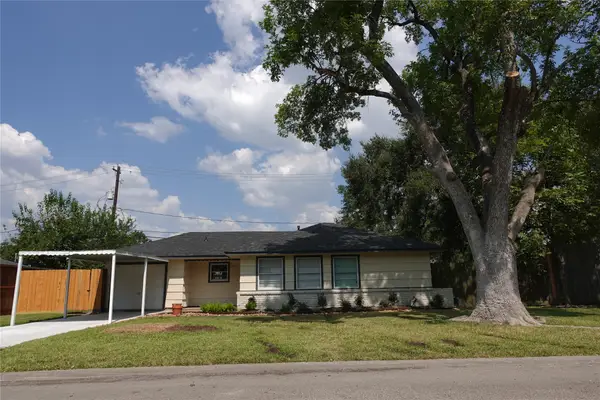 $205,000Active3 beds 1 baths998 sq. ft.
$205,000Active3 beds 1 baths998 sq. ft.6006 Carew Street, Houston, TX 77074
MLS# 62982452Listed by: ROYAL X REAL ESTATE PROFESSIONALS LLC - New
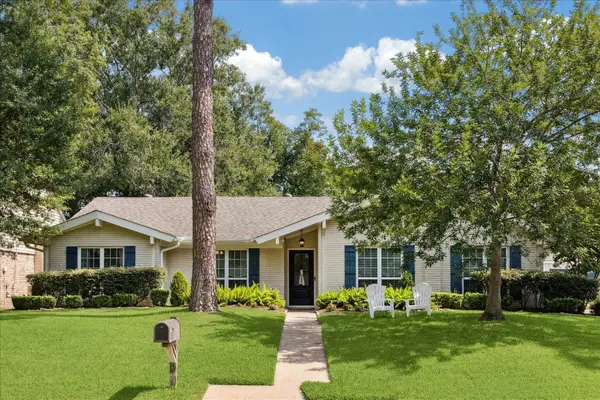 $599,000Active4 beds 3 baths2,338 sq. ft.
$599,000Active4 beds 3 baths2,338 sq. ft.2622 Anniston Drive, Houston, TX 77080
MLS# 67251527Listed by: RE/MAX SIGNATURE - Open Sun, 2 to 4pmNew
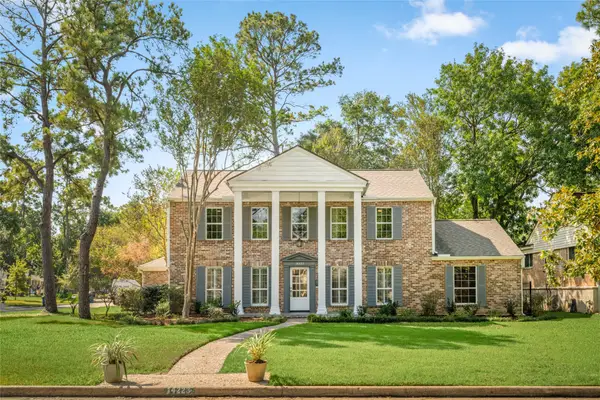 $1,195,000Active5 beds 4 baths3,162 sq. ft.
$1,195,000Active5 beds 4 baths3,162 sq. ft.14223 Kellywood Lane, Houston, TX 77079
MLS# 78125342Listed by: MARTHA TURNER SOTHEBY'S INTERNATIONAL REALTY - New
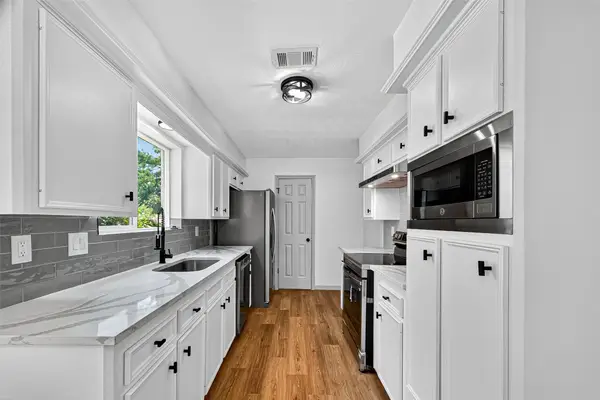 $335,000Active5 beds 4 baths2,362 sq. ft.
$335,000Active5 beds 4 baths2,362 sq. ft.10306 Golden Meadow Drive, Houston, TX 77064
MLS# 90656037Listed by: TEXAS GRAND REAL ESTATE INC.
