1113 Peden Street #A, Houston, TX 77006
Local realty services provided by:Better Homes and Gardens Real Estate Hometown
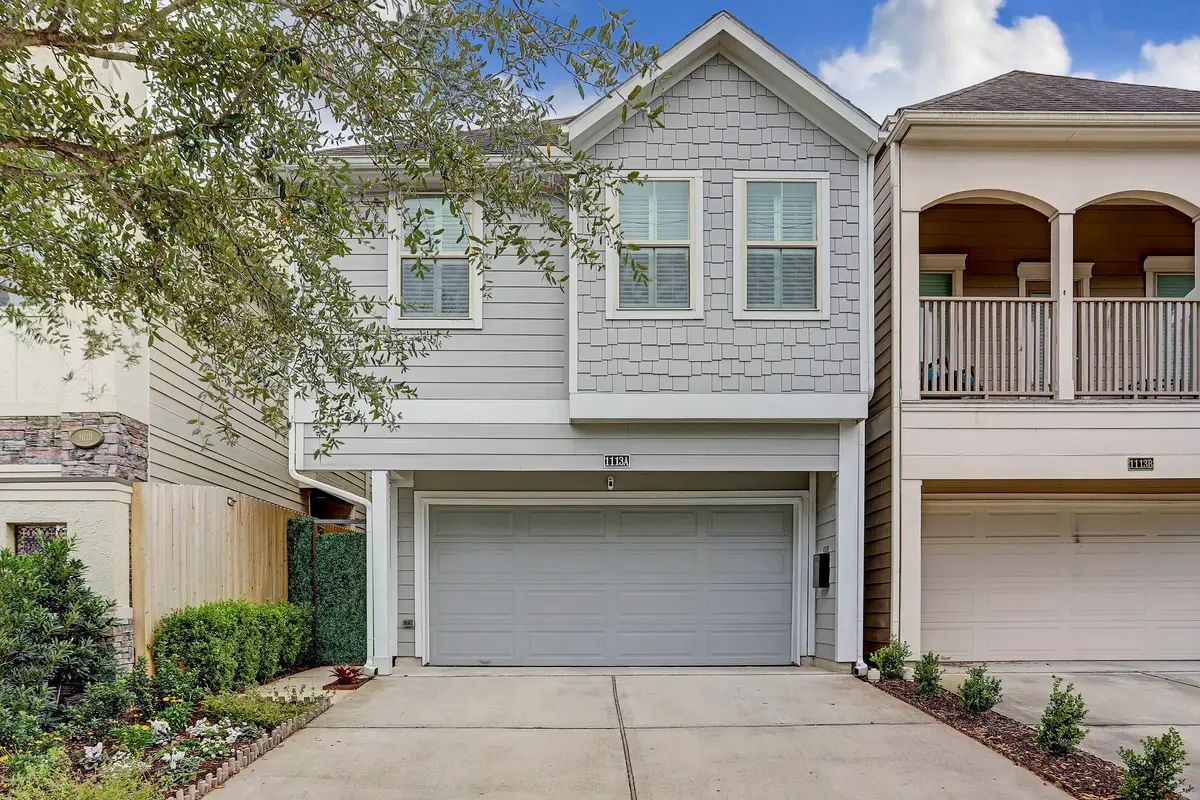
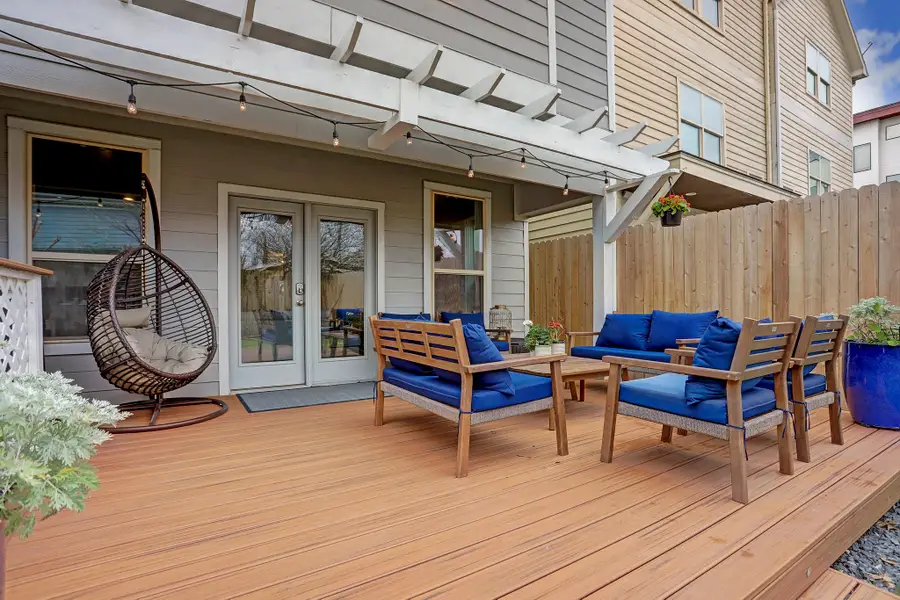
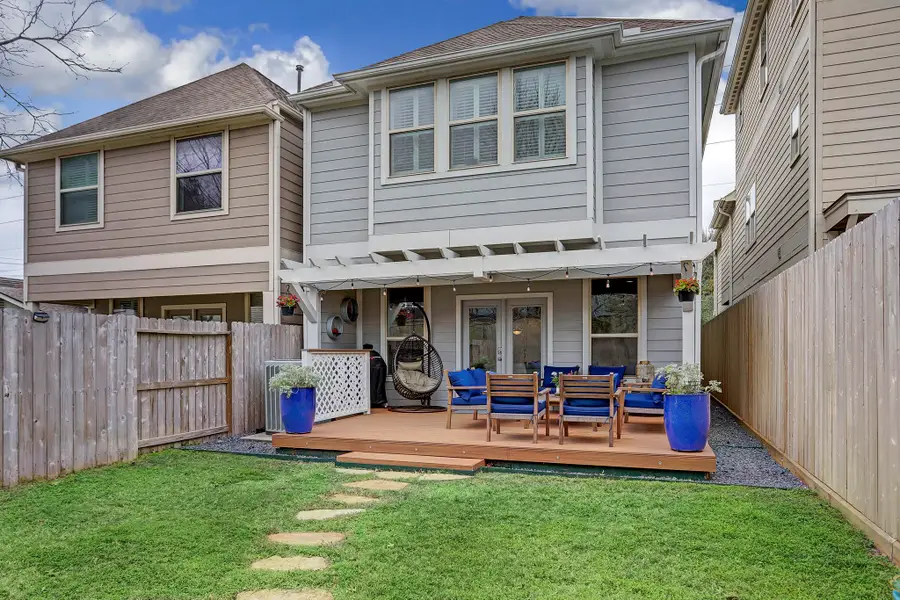
1113 Peden Street #A,Houston, TX 77006
$784,900
- 3 Beds
- 3 Baths
- 2,322 sq. ft.
- Single family
- Pending
Listed by:keeyan sabz
Office:intero river oaks office
MLS#:10584604
Source:HARMLS
Price summary
- Price:$784,900
- Price per sq. ft.:$338.03
About this home
A sought-after RARE Montrose floorplan with must-have FIRST FLOOR LIVING, OVERSIZED backyard for entertaining (with Trex Deck & a pergola), BONUS Gameroom, a private driveway & NO HOA! This 3 bed, 2.5 bath ROC Home, offers all the space you need with modern selections, hardwood floors throughout (NO carpet), tons of storage, high ceilings & plenty of natural light through its North/South orientation. The airy 1st floor features an open floor plan that seamlessly connects the dedicated Living, Dining & Kitchen spaces! Upstairs you will find the split-bedroom plan with the Primary Bedroom, two guest bedrooms & your bonus Gameroom! Upgrades include: Tankless Water Heater (2021), Nest (2021), Ring Security/Keyless Entry (2021) & New Fans/Dimmable Lighting (2019). Centrally located in the heart of Montrose, minutes from Memorial Park, The Galleria, River Oaks District & Downtown, call 1113 Peden St #A yours for that “1st Floor Lifestyle.” Never flooded. Washer/Dryer/Fridge STAY
Contact an agent
Home facts
- Year built:2014
- Listing Id #:10584604
- Updated:August 18, 2025 at 07:20 AM
Rooms and interior
- Bedrooms:3
- Total bathrooms:3
- Full bathrooms:2
- Half bathrooms:1
- Living area:2,322 sq. ft.
Heating and cooling
- Cooling:Central Air, Electric
- Heating:Central, Gas
Structure and exterior
- Roof:Composition
- Year built:2014
- Building area:2,322 sq. ft.
- Lot area:0.07 Acres
Schools
- High school:LAMAR HIGH SCHOOL (HOUSTON)
- Middle school:GREGORY-LINCOLN MIDDLE SCHOOL
- Elementary school:WILLIAM WHARTON K-8 DUAL LANGUAGE ACADEMY
Utilities
- Sewer:Public Sewer
Finances and disclosures
- Price:$784,900
- Price per sq. ft.:$338.03
- Tax amount:$14,494 (2024)
New listings near 1113 Peden Street #A
- New
 $285,000Active2 beds 2 baths1,843 sq. ft.
$285,000Active2 beds 2 baths1,843 sq. ft.4 Champions Colony E, Houston, TX 77069
MLS# 10302355Listed by: KELLER WILLIAMS REALTY PROFESSIONALS - New
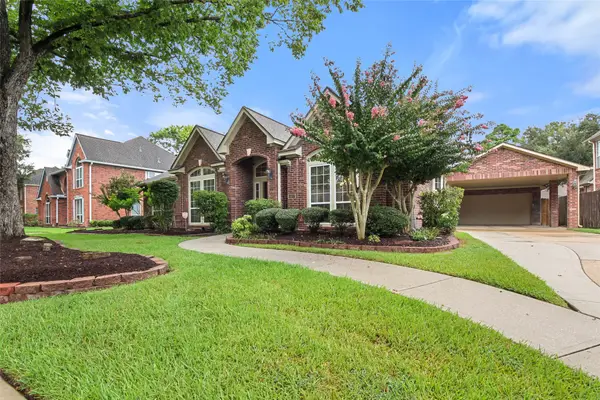 $489,000Active4 beds 2 baths2,811 sq. ft.
$489,000Active4 beds 2 baths2,811 sq. ft.4407 Island Hills Drive, Houston, TX 77059
MLS# 20289737Listed by: MICHELE JACOBS REALTY GROUP - New
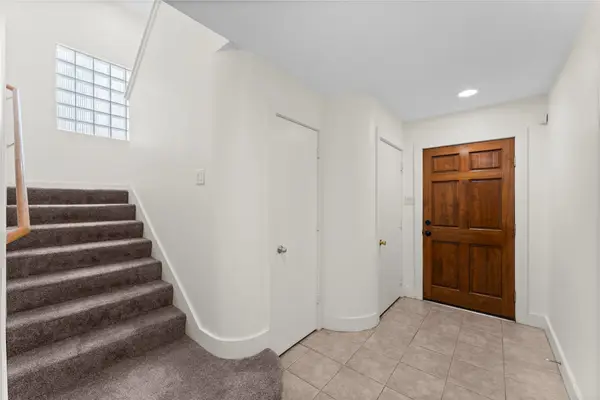 $289,000Active2 beds 3 baths2,004 sq. ft.
$289,000Active2 beds 3 baths2,004 sq. ft.8666 Meadowcroft Drive, Houston, TX 77063
MLS# 28242061Listed by: HOUSTON ELITE PROPERTIES LLC - New
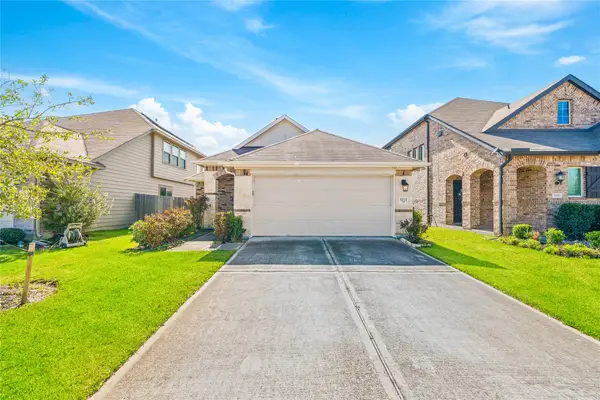 $299,900Active3 beds 2 baths1,664 sq. ft.
$299,900Active3 beds 2 baths1,664 sq. ft.5111 Azalea Trace Drive, Houston, TX 77066
MLS# 30172018Listed by: LONE STAR REALTY - New
 $450,000Active3 beds 4 baths2,396 sq. ft.
$450,000Active3 beds 4 baths2,396 sq. ft.4217 Gibson Street #A, Houston, TX 77007
MLS# 37746585Listed by: NEXTHOME REAL ESTATE PLACE - New
 $169,000Active1 beds 1 baths907 sq. ft.
$169,000Active1 beds 1 baths907 sq. ft.2300 Old Spanish Trail #2029, Houston, TX 77054
MLS# 38375891Listed by: EXPERTISE REALTY GROUP LLC - New
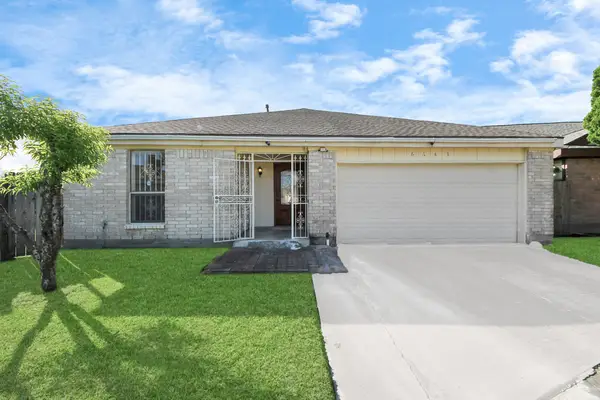 $239,000Active4 beds 2 baths2,071 sq. ft.
$239,000Active4 beds 2 baths2,071 sq. ft.6643 Briar Glade Drive, Houston, TX 77072
MLS# 40291452Listed by: EXP REALTY LLC - New
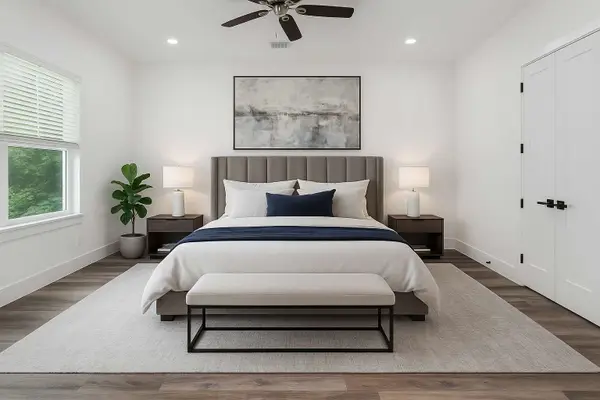 $349,900Active4 beds 3 baths1,950 sq. ft.
$349,900Active4 beds 3 baths1,950 sq. ft.5734 White Magnolia Street, Houston, TX 77091
MLS# 47480478Listed by: RE/MAX SIGNATURE - New
 $299,000Active3 beds 2 baths1,408 sq. ft.
$299,000Active3 beds 2 baths1,408 sq. ft.10018 Knoboak Drive #3, Houston, TX 77080
MLS# 56440347Listed by: EXP REALTY LLC - New
 $495,000Active4 beds 4 baths3,373 sq. ft.
$495,000Active4 beds 4 baths3,373 sq. ft.13719 Kingston River Lane, Houston, TX 77044
MLS# 61106713Listed by: ELEV8 PROPERTIES

