11201 Lynbrook Drive #3703, Houston, TX 77042
Local realty services provided by:Better Homes and Gardens Real Estate Hometown
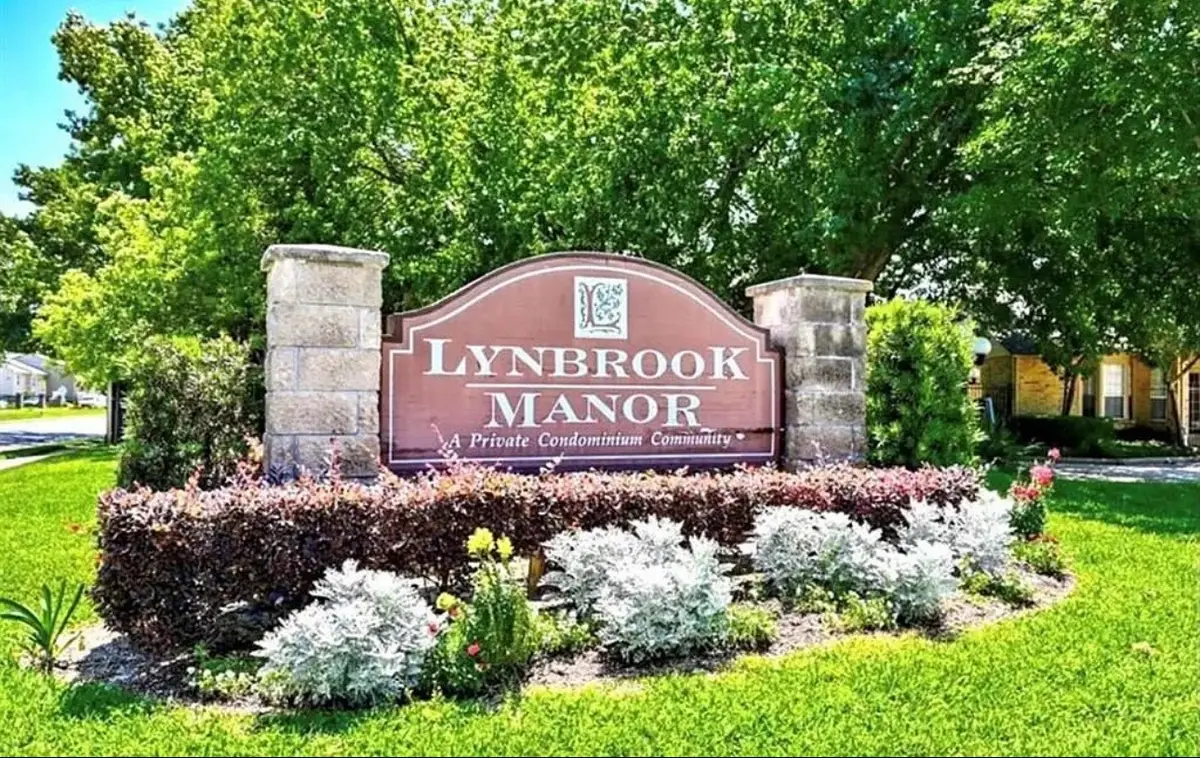
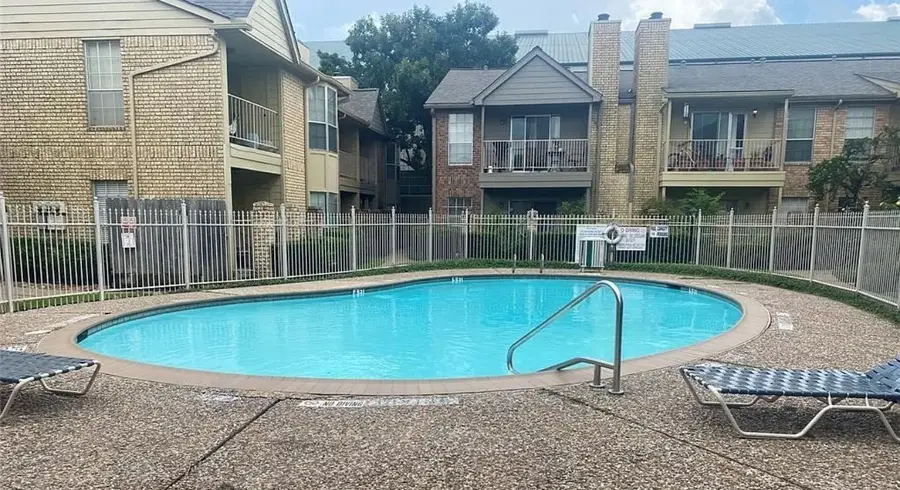
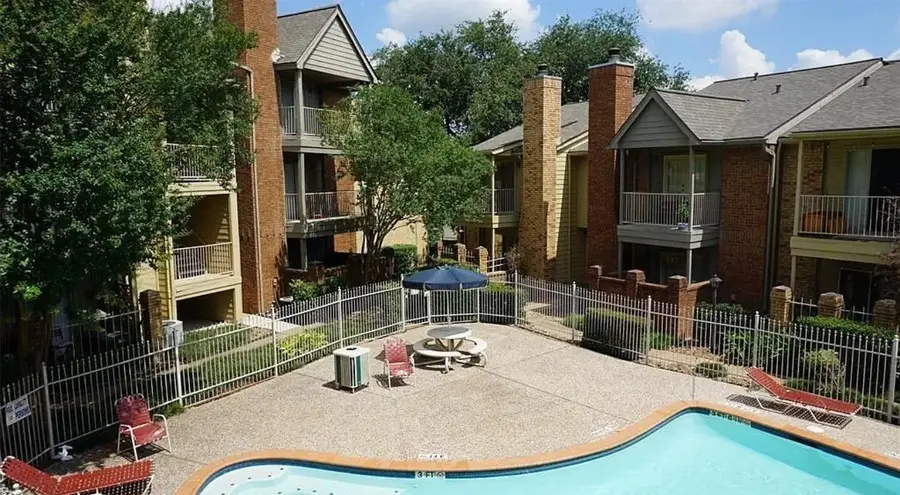
11201 Lynbrook Drive #3703,Houston, TX 77042
$135,000
- 1 Beds
- 2 Baths
- 893 sq. ft.
- Townhouse
- Active
Listed by:maria arrazola-jabs
Office:keller williams premier realty
MLS#:28819950
Source:HARMLS
Price summary
- Price:$135,000
- Price per sq. ft.:$151.18
- Monthly HOA dues:$33.33
About this home
LOCATION ! Unique community includes 3 swimming pools, a clubhouse & Well-Groomed Landscaping Throughout. Located Near the Terry Hershey Park with Walking and Biking Trails. . Minutes from Memorial City Mall, City Centre, Energy Corridor NEW FLOOR AND NEW DISWASHE
NEW FLOOR, NEW DISWASHER Elegant, light & bring 1 bedroom, 1 bath and half bathroom, overlooking sparkling pool. Kitchen is fully equipped with appliances including built-in microwave, plus granite in kitchen. The new water proof wood laminate flooring in living area with fireplace and high ceiling add to the charm. French doors open to balcony with storage room, Utility room is in the kitchen . Easily accessible to freeways.
Contact an agent
Home facts
- Year built:1983
- Listing Id #:28819950
- Updated:August 18, 2025 at 11:46 AM
Rooms and interior
- Bedrooms:1
- Total bathrooms:2
- Full bathrooms:1
- Half bathrooms:1
- Living area:893 sq. ft.
Heating and cooling
- Cooling:Central Air, Gas
- Heating:Central, Electric
Structure and exterior
- Roof:Wood
- Year built:1983
- Building area:893 sq. ft.
Schools
- High school:WESTSIDE HIGH SCHOOL
- Middle school:REVERE MIDDLE SCHOOL
- Elementary school:ASKEW ELEMENTARY SCHOOL
Utilities
- Sewer:Public Sewer
Finances and disclosures
- Price:$135,000
- Price per sq. ft.:$151.18
- Tax amount:$2,435 (2024)
New listings near 11201 Lynbrook Drive #3703
- New
 $285,000Active2 beds 2 baths1,843 sq. ft.
$285,000Active2 beds 2 baths1,843 sq. ft.4 Champions Colony E, Houston, TX 77069
MLS# 10302355Listed by: KELLER WILLIAMS REALTY PROFESSIONALS - New
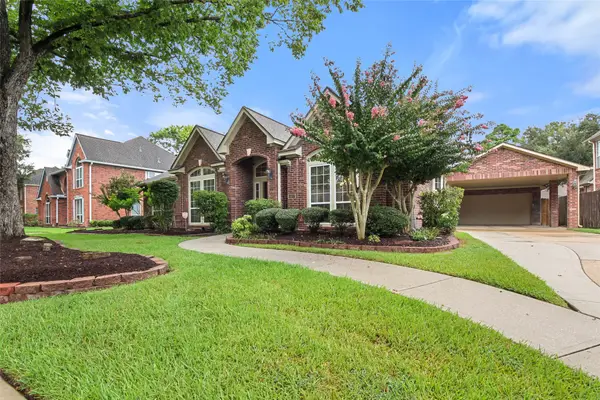 $489,000Active4 beds 2 baths2,811 sq. ft.
$489,000Active4 beds 2 baths2,811 sq. ft.4407 Island Hills Drive, Houston, TX 77059
MLS# 20289737Listed by: MICHELE JACOBS REALTY GROUP - New
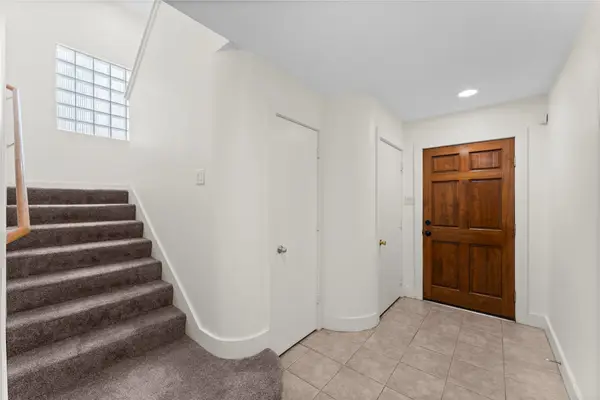 $289,000Active2 beds 3 baths2,004 sq. ft.
$289,000Active2 beds 3 baths2,004 sq. ft.8666 Meadowcroft Drive, Houston, TX 77063
MLS# 28242061Listed by: HOUSTON ELITE PROPERTIES LLC - New
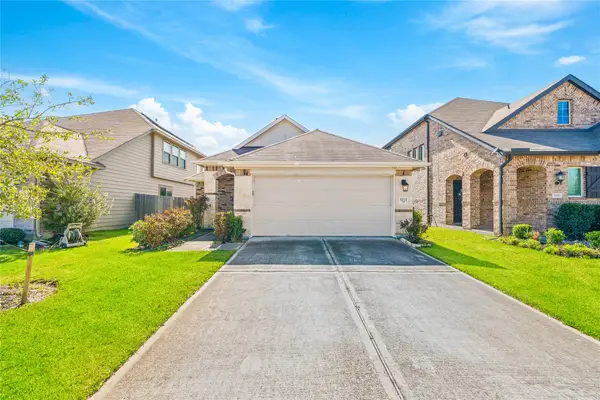 $299,900Active3 beds 2 baths1,664 sq. ft.
$299,900Active3 beds 2 baths1,664 sq. ft.5111 Azalea Trace Drive, Houston, TX 77066
MLS# 30172018Listed by: LONE STAR REALTY - New
 $450,000Active3 beds 4 baths2,396 sq. ft.
$450,000Active3 beds 4 baths2,396 sq. ft.4217 Gibson Street #A, Houston, TX 77007
MLS# 37746585Listed by: NEXTHOME REAL ESTATE PLACE - New
 $169,000Active1 beds 1 baths907 sq. ft.
$169,000Active1 beds 1 baths907 sq. ft.2300 Old Spanish Trail #2029, Houston, TX 77054
MLS# 38375891Listed by: EXPERTISE REALTY GROUP LLC - New
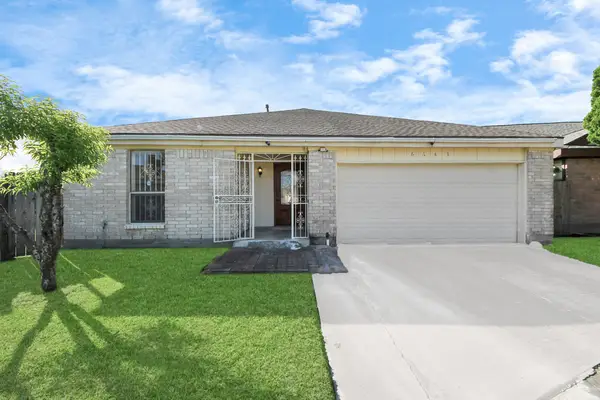 $239,000Active4 beds 2 baths2,071 sq. ft.
$239,000Active4 beds 2 baths2,071 sq. ft.6643 Briar Glade Drive, Houston, TX 77072
MLS# 40291452Listed by: EXP REALTY LLC - New
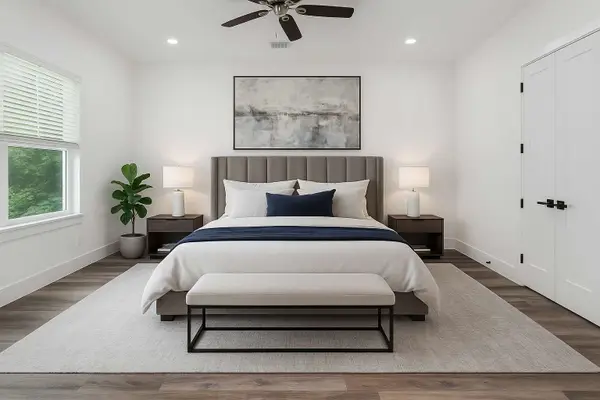 $349,900Active4 beds 3 baths1,950 sq. ft.
$349,900Active4 beds 3 baths1,950 sq. ft.5734 White Magnolia Street, Houston, TX 77091
MLS# 47480478Listed by: RE/MAX SIGNATURE - New
 $299,000Active3 beds 2 baths1,408 sq. ft.
$299,000Active3 beds 2 baths1,408 sq. ft.10018 Knoboak Drive #3, Houston, TX 77080
MLS# 56440347Listed by: EXP REALTY LLC - New
 $495,000Active4 beds 4 baths3,373 sq. ft.
$495,000Active4 beds 4 baths3,373 sq. ft.13719 Kingston River Lane, Houston, TX 77044
MLS# 61106713Listed by: ELEV8 PROPERTIES

