1136 Aurora Street, Houston, TX 77009
Local realty services provided by:Better Homes and Gardens Real Estate Gary Greene
1136 Aurora Street,Houston, TX 77009
$839,999
- 3 Beds
- 3 Baths
- 2,575 sq. ft.
- Single family
- Active
Listed by:meagan yost
Office:compass re texas, llc. - houston
MLS#:74827094
Source:HARMLS
Price summary
- Price:$839,999
- Price per sq. ft.:$326.21
About this home
Experience modern elegance in this timeless home designed by award-winning StudioMet Architects. Featuring stunning craftsmanship, the home showcases Brazilian walnut cabinetry & built-ins throughout, polished concrete floors on the 1st level, oak hardwood on the 2nd, & a standing seam metal roof. The open floor plan invites abundant natural light, with a chef’s kitchen offering a quartz waterfall island, Bosch appliances & a built-in wine fridge. Upstairs offers a second living area, two guest bedrooms, & the primary suite complete with high ceilings, a private balcony, & a spa-inspired bathroom featuring double sinks, floating walnut cabinets, a modern freestanding tub, & an open shower with pebble tile flooring. Additional highlights: tankless water heater, sprinkler system, built-in surround sound, & brand new A/C units. Conveniently located near the Houston Farmer's Market, restaurants, parks, and with easy access to 610 and I-45, this home offers both luxury and convenience.
Contact an agent
Home facts
- Year built:2015
- Listing ID #:74827094
- Updated:September 25, 2025 at 11:40 AM
Rooms and interior
- Bedrooms:3
- Total bathrooms:3
- Full bathrooms:2
- Half bathrooms:1
- Living area:2,575 sq. ft.
Heating and cooling
- Cooling:Central Air, Electric
- Heating:Central, Gas
Structure and exterior
- Year built:2015
- Building area:2,575 sq. ft.
Schools
- High school:HEIGHTS HIGH SCHOOL
- Middle school:HAMILTON MIDDLE SCHOOL (HOUSTON)
- Elementary school:FIELD ELEMENTARY SCHOOL
Utilities
- Sewer:Public Sewer
Finances and disclosures
- Price:$839,999
- Price per sq. ft.:$326.21
New listings near 1136 Aurora Street
- New
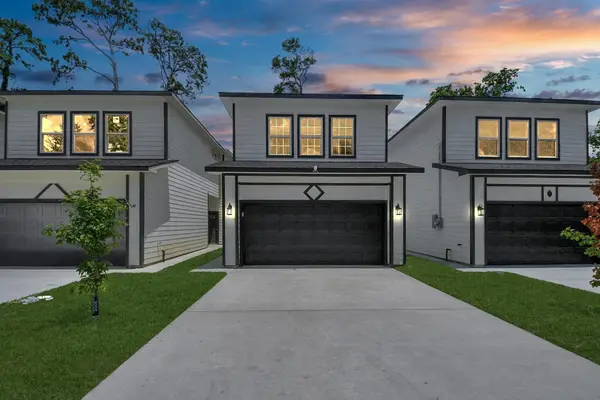 $298,000Active3 beds 3 baths1,914 sq. ft.
$298,000Active3 beds 3 baths1,914 sq. ft.8153 Crestview Drive, Houston, TX 77028
MLS# 12117966Listed by: KELLER WILLIAMS REALTY METROPOLITAN - New
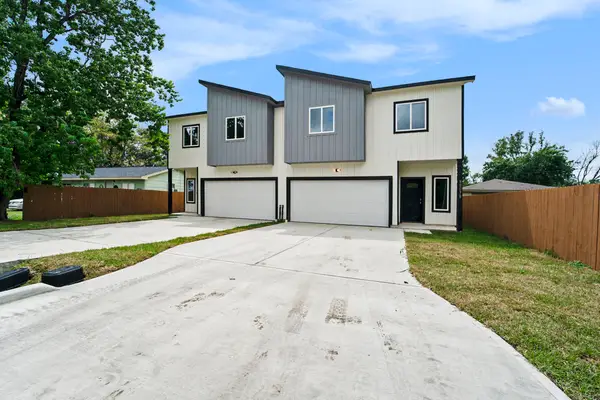 $410,000Active4 beds 2 baths1,994 sq. ft.
$410,000Active4 beds 2 baths1,994 sq. ft.9807 Bamboo Road #B, Houston, TX 77041
MLS# 14636461Listed by: RE/MAX SIGNATURE - New
 $579,500Active5 beds 4 baths3,483 sq. ft.
$579,500Active5 beds 4 baths3,483 sq. ft.4002 Blue Jasmine Court, Houston, TX 77059
MLS# 14997967Listed by: KELLER WILLIAMS REALTY CLEAR LAKE / NASA - New
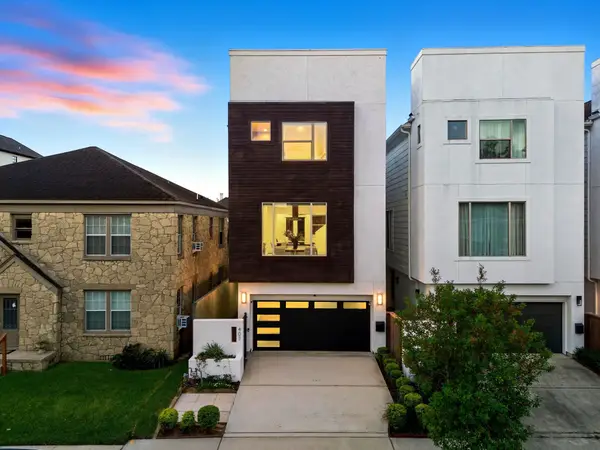 $700,000Active3 beds 4 baths2,496 sq. ft.
$700,000Active3 beds 4 baths2,496 sq. ft.407 W Polk Street, Houston, TX 77019
MLS# 15350791Listed by: KELLER WILLIAMS MEMORIAL - Open Sun, 1 to 3pmNew
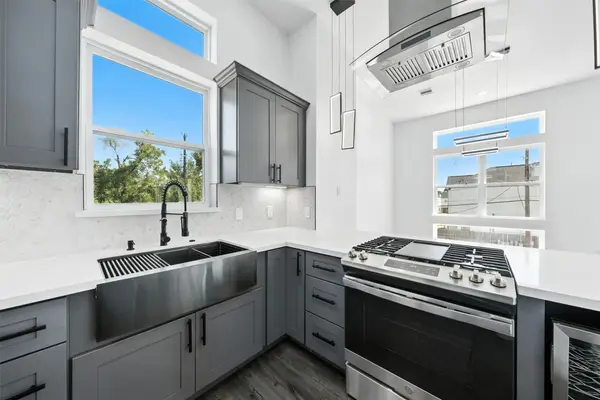 $420,000Active3 beds 4 baths2,255 sq. ft.
$420,000Active3 beds 4 baths2,255 sq. ft.1913 Hoskins Drive #K, Houston, TX 77080
MLS# 19272490Listed by: BLANTON PROPERTIES - New
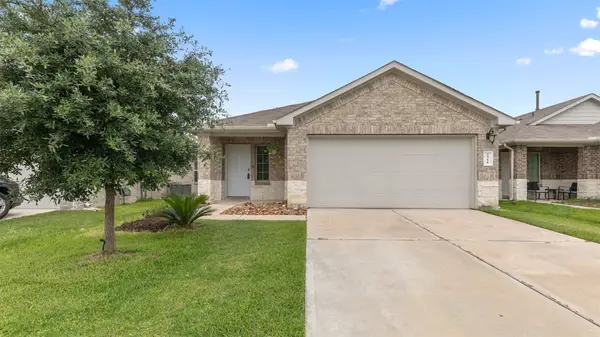 $237,000Active3 beds 2 baths1,442 sq. ft.
$237,000Active3 beds 2 baths1,442 sq. ft.2311 Silver Plume Lane, Spring, TX 77373
MLS# 25875243Listed by: DELCOR INTERNATIONAL REALTY - New
 $259,900Active2 beds 2 baths1,473 sq. ft.
$259,900Active2 beds 2 baths1,473 sq. ft.2815 Kings Crossing Drive #214, Kingwood, TX 77345
MLS# 36533735Listed by: RE/MAX UNIVERSAL - New
 $1,849,990Active4 beds 6 baths5,029 sq. ft.
$1,849,990Active4 beds 6 baths5,029 sq. ft.1314 Richelieu Lane, Houston, TX 77018
MLS# 41207239Listed by: COMPASS RE TEXAS, LLC - HOUSTON - New
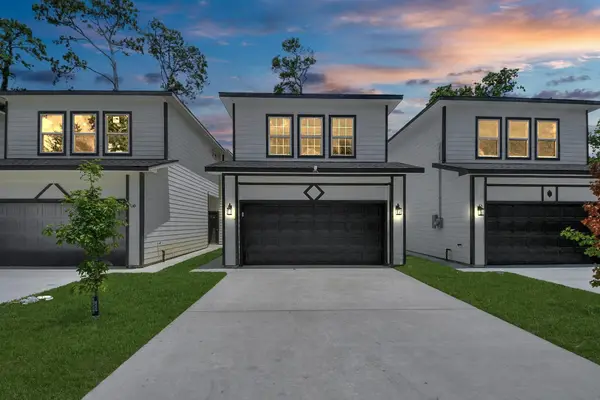 $298,000Active3 beds 3 baths1,914 sq. ft.
$298,000Active3 beds 3 baths1,914 sq. ft.8157 Crestview Drive, Houston, TX 77028
MLS# 42138814Listed by: KELLER WILLIAMS REALTY METROPOLITAN - New
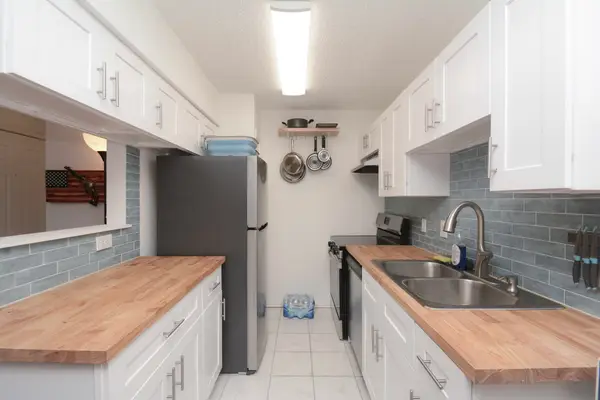 $95,000Active2 beds 1 baths745 sq. ft.
$95,000Active2 beds 1 baths745 sq. ft.12660 Ashford Point Drive #416, Houston, TX 77082
MLS# 46088186Listed by: CONNECT REALTY.COM
