11423 Canyon Trail Drive, Houston, TX 77066
Local realty services provided by:Better Homes and Gardens Real Estate Gary Greene
11423 Canyon Trail Drive,Houston, TX 77066
$260,000
- 3 Beds
- 2 Baths
- 2,008 sq. ft.
- Single family
- Active
Listed by:
- shawn decandiabetter homes and gardens real estate gary greene - the woodlands
MLS#:56846051
Source:HARMLS
Price summary
- Price:$260,000
- Price per sq. ft.:$129.48
- Monthly HOA dues:$45.83
About this home
Full of Charm and Character- this home blends classic early 80s style with a double sided brick fireplace that adds warmth to both the living room and kitchen. The kitchen also features a vaulted shiplap ceiling, tile countertops, oak wood cabinets, and a built in desk. Large boxed windows bring in natural light across the kitchen and breakfast area. The formal dining room adds a touch of elegance for hosting. Two generously sized secondary bedrooms are served by a full bathroom. The spacious primary suite includes separate vanities, a walk in closet, and a separate tub and shower for added comfort. A bonus room offers flexible space for an office or hobby room. Mature trees line the neighborhood streets, adding to the peaceful atmosphere. Community amenities include walking trails, tennis courts, playgrounds, a pool, and a clubhouse. Located in NW Houston, the location provides convenient access to the Sam Houston Tollway and Hwy 249 for an easy drive to work, shopping, or dining.
Contact an agent
Home facts
- Year built:1980
- Listing ID #:56846051
- Updated:October 08, 2025 at 11:45 AM
Rooms and interior
- Bedrooms:3
- Total bathrooms:2
- Full bathrooms:2
- Living area:2,008 sq. ft.
Heating and cooling
- Cooling:Central Air, Electric
- Heating:Central, Electric
Structure and exterior
- Roof:Composition
- Year built:1980
- Building area:2,008 sq. ft.
- Lot area:0.17 Acres
Schools
- High school:KLEIN FOREST HIGH SCHOOL
- Middle school:WUNDERLICH INTERMEDIATE SCHOOL
- Elementary school:KLENK ELEMENTARY SCHOOL
Utilities
- Sewer:Public Sewer
Finances and disclosures
- Price:$260,000
- Price per sq. ft.:$129.48
- Tax amount:$5,168 (2024)
New listings near 11423 Canyon Trail Drive
 $529,900Active4 beds 4 baths3,132 sq. ft.
$529,900Active4 beds 4 baths3,132 sq. ft.3202 Hickory Falls Drive, Kingwood, TX 77345
MLS# 39332811Listed by: JLA REALTY- New
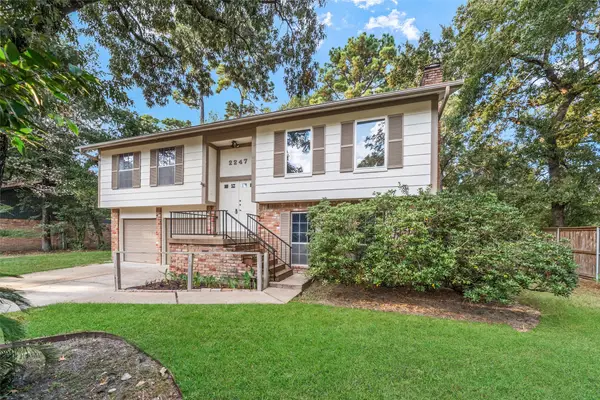 $275,000Active4 beds 2 baths2,103 sq. ft.
$275,000Active4 beds 2 baths2,103 sq. ft.2247 Oak Shores Drive, Houston, TX 77339
MLS# 13322419Listed by: SOS REALTY - New
 $339,900Active4 beds 3 baths2,652 sq. ft.
$339,900Active4 beds 3 baths2,652 sq. ft.10831 Cayman Mist Drive, Houston, TX 77075
MLS# 25231037Listed by: EXP REALTY LLC - New
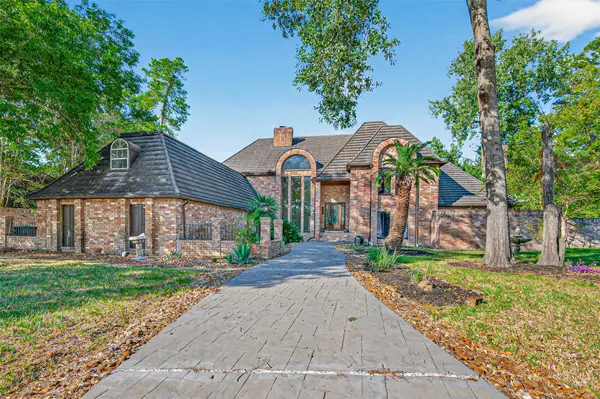 $750,000Active6 beds 6 baths5,000 sq. ft.
$750,000Active6 beds 6 baths5,000 sq. ft.3010 Cedar Woods Place, Houston, TX 77068
MLS# 40285490Listed by: UNITED REAL ESTATE - New
 $1,200,000Active2 beds 1 baths9,226 sq. ft.
$1,200,000Active2 beds 1 baths9,226 sq. ft.2819 Berry Street #12, Houston, TX 77004
MLS# 63392809Listed by: GATSBY ADVISORS REAL ESTATE - New
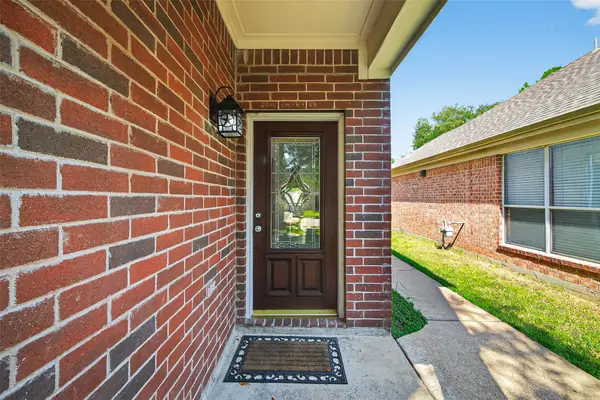 $344,500Active5 beds 4 baths3,426 sq. ft.
$344,500Active5 beds 4 baths3,426 sq. ft.2927 Red Oak Leaf Trail, Houston, TX 77084
MLS# 88487930Listed by: KELLER WILLIAMS SIGNATURE - New
 $350,000Active4 beds 3 baths2,435 sq. ft.
$350,000Active4 beds 3 baths2,435 sq. ft.7411 Pacific Ridge Court, Houston, TX 77095
MLS# 93555410Listed by: KELLER WILLIAMS MEMORIAL - New
 $270,000Active3 beds 3 baths1,920 sq. ft.
$270,000Active3 beds 3 baths1,920 sq. ft.10798 Briar Forest Dr. #5/24, Houston, TX 77042
MLS# 1913466Listed by: REDBIRD REALTY LLC - New
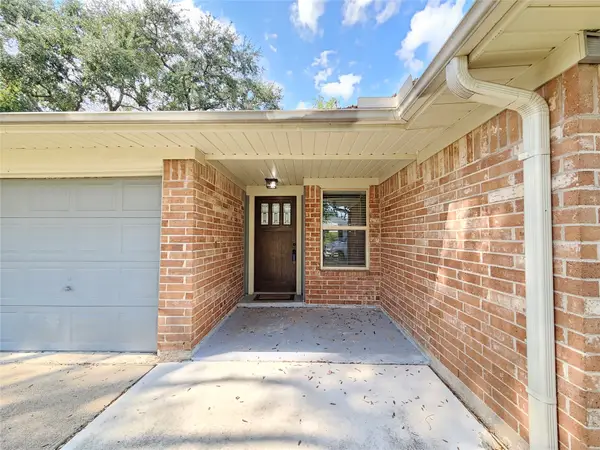 $318,000Active4 beds 2 baths1,730 sq. ft.
$318,000Active4 beds 2 baths1,730 sq. ft.12334 Brandywyne Drive, Houston, TX 77077
MLS# 35635578Listed by: ABSOLUTE REALTY GROUP INC. - New
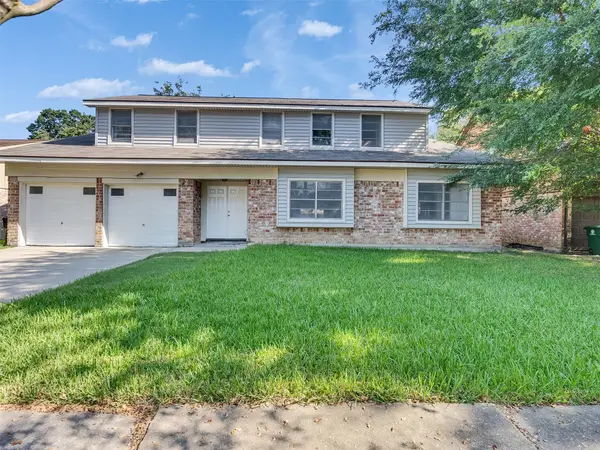 $300,000Active4 beds 2 baths3,006 sq. ft.
$300,000Active4 beds 2 baths3,006 sq. ft.12710 Crow Valley Lane, Houston, TX 77099
MLS# 42796449Listed by: PRIORITY REALTY
