11531 Gaymoor Drive, Houston, TX 77035
Local realty services provided by:Better Homes and Gardens Real Estate Gary Greene
Upcoming open houses
- Sun, Oct 1202:00 pm - 03:30 pm
Listed by:andrea thomas
Office:re/max signature
MLS#:64636544
Source:HARMLS
Price summary
- Price:$395,000
- Price per sq. ft.:$180.7
About this home
Chic Remodel blends modern style & lasting updates including wood-look tile flooring, solid core 5-panel doors, designer hardware, lighting & fresh paint. Kitchen remodeled (2017) w/job built cabinetry, dark marble-look quartz counters, apron front sink, pro GE 5-burner range, KitchenAid dishwasher, Frigidaire fridge & designer tile ideal for family & gatherings. Baths remodeled (2017) w/designer tile, vanities & plumbing fixtures for a spa-like retreat. Giant primary closet w/built-ins offers boutique storage. Major updates: roof (2014), HVAC (2011), electrical panel (2015), H2O heater (2023), PVC drain lines, foundation repairs (~2014), epoxy garage floor, AC to cool garage & blown-in insulation. Backyard retreat w/paver patio, firepit, patio cover, new fence & shed invites evenings under the stars. Smart MyQ opener. Top-rated Parker Magnet Elem (*Buyer to verify). Deed-restricted neighborhood, Westbury Park pool & splash pad. No rear neighbors—backs to 8-acre Willow Watering Hole.
Contact an agent
Home facts
- Year built:1958
- Listing ID #:64636544
- Updated:October 10, 2025 at 01:17 PM
Rooms and interior
- Bedrooms:3
- Total bathrooms:2
- Full bathrooms:2
- Living area:2,186 sq. ft.
Heating and cooling
- Cooling:Central Air, Electric
- Heating:Central, Gas
Structure and exterior
- Roof:Composition
- Year built:1958
- Building area:2,186 sq. ft.
- Lot area:0.23 Acres
Schools
- High school:WESTBURY HIGH SCHOOL
- Middle school:MEYERLAND MIDDLE SCHOOL
- Elementary school:PARKER ELEMENTARY SCHOOL (HOUSTON)
Utilities
- Sewer:Public Sewer
Finances and disclosures
- Price:$395,000
- Price per sq. ft.:$180.7
- Tax amount:$7,302 (2024)
New listings near 11531 Gaymoor Drive
- New
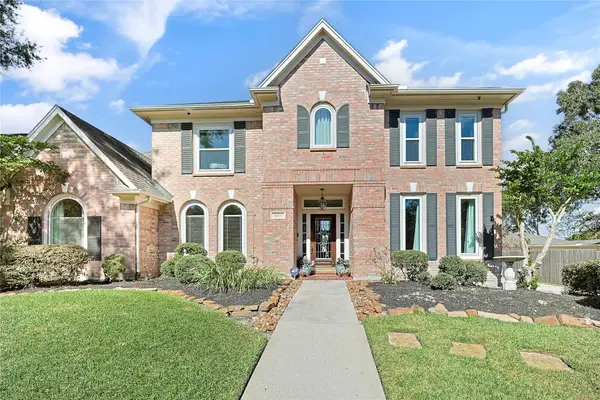 $680,000Active5 beds 5 baths3,560 sq. ft.
$680,000Active5 beds 5 baths3,560 sq. ft.6403 Longflower Lane, Houston, TX 77345
MLS# 23756437Listed by: GARZA INTERNATIONAL PROPERTIES - New
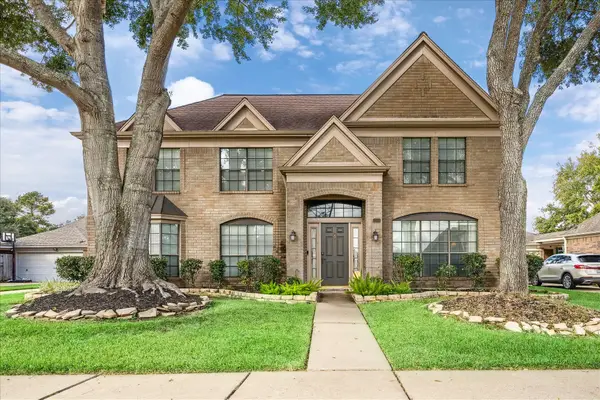 $399,995Active4 beds 4 baths2,998 sq. ft.
$399,995Active4 beds 4 baths2,998 sq. ft.3427 Deeds Road, Houston, TX 77084
MLS# 39953025Listed by: HOMESMART - New
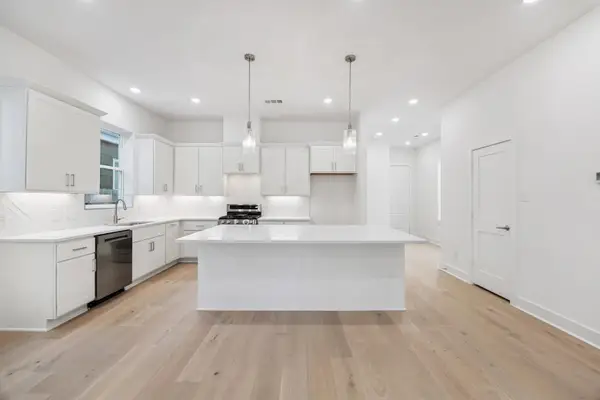 $999,000Active4 beds 5 baths3,269 sq. ft.
$999,000Active4 beds 5 baths3,269 sq. ft.1321 Alexander Street, Houston, TX 77008
MLS# 52811018Listed by: COMPASS RE TEXAS, LLC - MEMORIAL - New
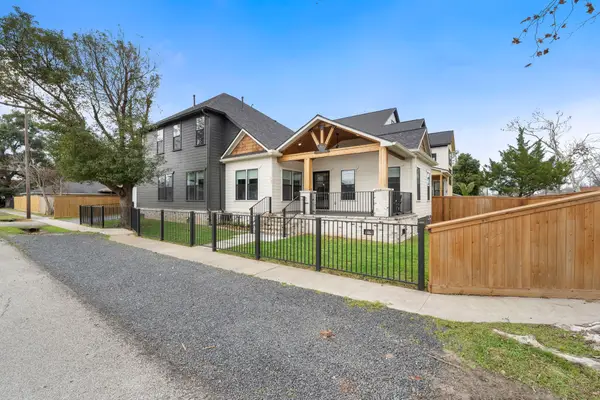 $1,298,000Active4 beds 5 baths3,994 sq. ft.
$1,298,000Active4 beds 5 baths3,994 sq. ft.701 Archer Street, Houston, TX 77009
MLS# 55150708Listed by: KELLER WILLIAMS MEMORIAL - New
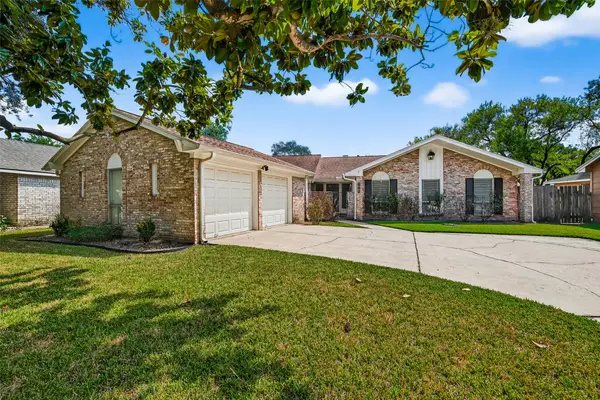 Listed by BHGRE$340,000Active4 beds 2 baths1,983 sq. ft.
Listed by BHGRE$340,000Active4 beds 2 baths1,983 sq. ft.2107 Briargreen Drive, Houston, TX 77077
MLS# 70362121Listed by: BETTER HOMES AND GARDENS REAL ESTATE GARY GREENE - MEMORIAL - New
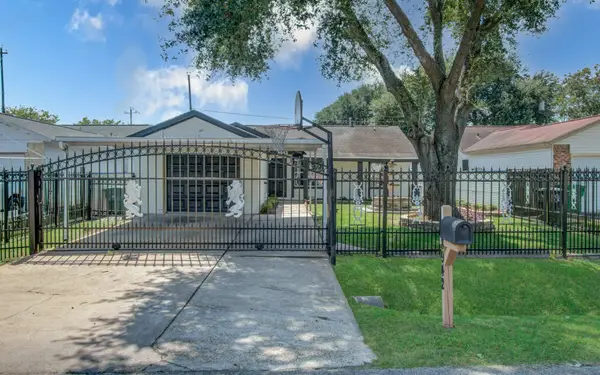 $220,000Active4 beds 3 baths1,272 sq. ft.
$220,000Active4 beds 3 baths1,272 sq. ft.8942 Judwin Street, Houston, TX 77075
MLS# 76030065Listed by: INTERO RIVER OAKS OFFICE - New
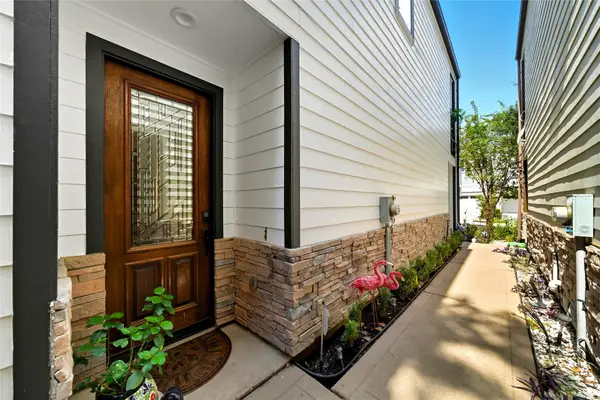 $670,000Active3 beds 3 baths2,675 sq. ft.
$670,000Active3 beds 3 baths2,675 sq. ft.1611 Vermont Street, Houston, TX 77006
MLS# 79183877Listed by: CAMELOT REALTY GROUP - New
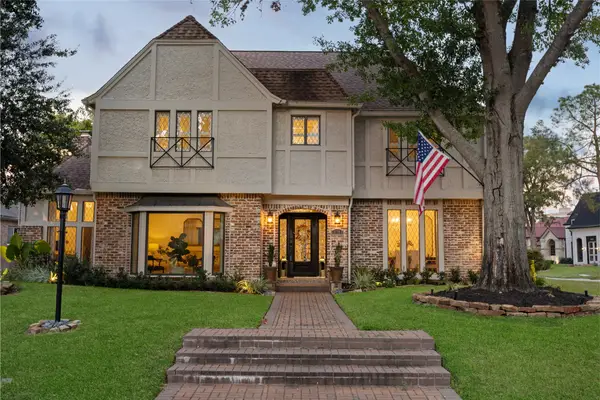 $775,000Active5 beds 3 baths3,610 sq. ft.
$775,000Active5 beds 3 baths3,610 sq. ft.15702 Fleetwood Oaks Drive, Houston, TX 77079
MLS# 82622704Listed by: FATHOM REALTY - New
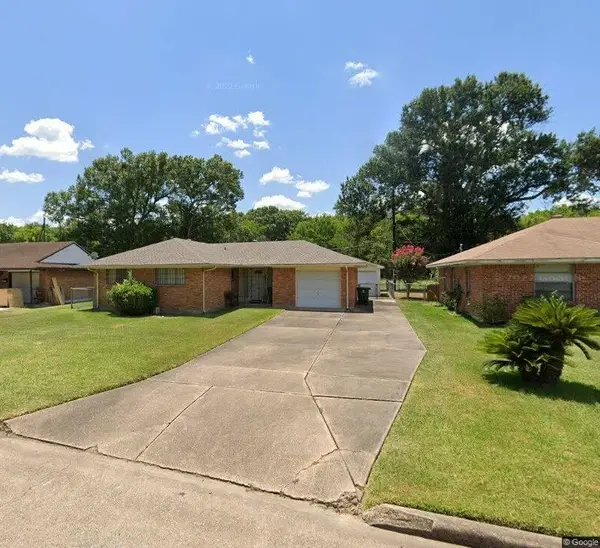 $275,000Active2 beds 1 baths1,007 sq. ft.
$275,000Active2 beds 1 baths1,007 sq. ft.10610 Stover Street, Houston, TX 77075
MLS# 92123946Listed by: RE/MAX COMPASS - New
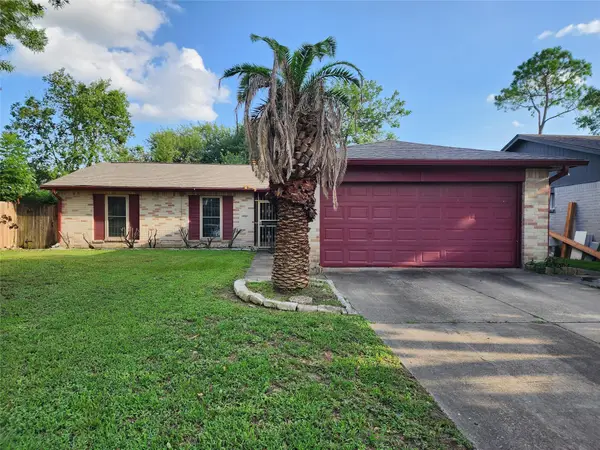 $230,000Active3 beds 2 baths1,488 sq. ft.
$230,000Active3 beds 2 baths1,488 sq. ft.7615 Fur Market Drive, Houston, TX 77064
MLS# 93463543Listed by: WALZEL PROPERTIES - CORPORATE OFFICE
