11887 Algonquin Drive, Houston, TX 77089
Local realty services provided by:Better Homes and Gardens Real Estate Gary Greene
11887 Algonquin Drive,Houston, TX 77089
$179,999
- 3 Beds
- 3 Baths
- 1,744 sq. ft.
- Condominium
- Active
Listed by:jose sorto
Office:real broker, llc.
MLS#:65004798
Source:HARMLS
Price summary
- Price:$179,999
- Price per sq. ft.:$103.21
- Monthly HOA dues:$305
About this home
Welcome to this charming and cozy townhome just minutes from Hobby Airport! As you step inside, you're greeted by a spacious living room featuring a warm, wood-burning fireplace perfect for those cozy nights in. The first floor also offers a stylish half bath for guests and brand new flooring throughout, adding a fresh, modern touch. The kitchen is well equipped for all your culinary needs and has plenty of room for a dining table ideal for entertaining or casual family meals. The possibilities are endless! Upstairs, you'll find three generously sized bedrooms, each with ample closet space, along with two full bathrooms for added convenience. This home also boasts a spacious two car garage and an unbeatable location conveniently situated near I-45 and Beltway 8. With a wide variety of restaurants, shopping, and easy commuting options nearby, you’ll have everything you need right at your fingertips. HOA features community pool and tenniscourt. Don’t miss out schedule your showing today!
Contact an agent
Home facts
- Year built:1975
- Listing ID #:65004798
- Updated:October 07, 2025 at 11:38 AM
Rooms and interior
- Bedrooms:3
- Total bathrooms:3
- Full bathrooms:2
- Half bathrooms:1
- Living area:1,744 sq. ft.
Heating and cooling
- Cooling:Central Air, Electric
- Heating:Central, Electric
Structure and exterior
- Roof:Composition
- Year built:1975
- Building area:1,744 sq. ft.
Schools
- High school:DOBIE HIGH SCHOOL
- Middle school:ROBERTS MIDDLE SCHOOL
- Elementary school:BURNETT ELEMENTARY SCHOOL
Utilities
- Sewer:Public Sewer
Finances and disclosures
- Price:$179,999
- Price per sq. ft.:$103.21
- Tax amount:$4,779 (2024)
New listings near 11887 Algonquin Drive
- New
 $336,400Active4 beds 3 baths2,449 sq. ft.
$336,400Active4 beds 3 baths2,449 sq. ft.6222 Vicki John Drive, Houston, TX 77096
MLS# 38149552Listed by: MIH REALTY, LLC - New
 $2,700,000Active2 beds 4 baths3,853 sq. ft.
$2,700,000Active2 beds 4 baths3,853 sq. ft.2121 Kirby Drive #24NE, Houston, TX 77019
MLS# 89250030Listed by: NEW LEAF REAL ESTATE - New
 $299,000Active3 beds 2 baths1,609 sq. ft.
$299,000Active3 beds 2 baths1,609 sq. ft.13914 Magnolia Lake Lane, Houston, TX 77083
MLS# 41614311Listed by: REALTY USA - New
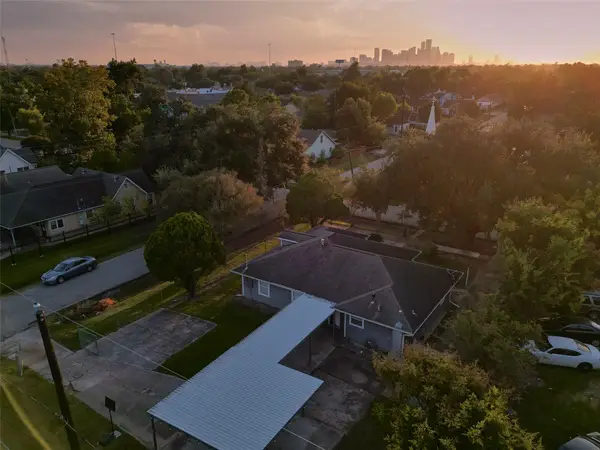 $265,000Active3 beds 2 baths1,484 sq. ft.
$265,000Active3 beds 2 baths1,484 sq. ft.545 Henke Street, Houston, TX 77020
MLS# 44956678Listed by: INC REALTY - New
 $410,000Active2 beds 2 baths1,108 sq. ft.
$410,000Active2 beds 2 baths1,108 sq. ft.1510 Walton Street, Houston, TX 77009
MLS# 52830723Listed by: CENTURY 21 GARLINGTON & ASSOC. - New
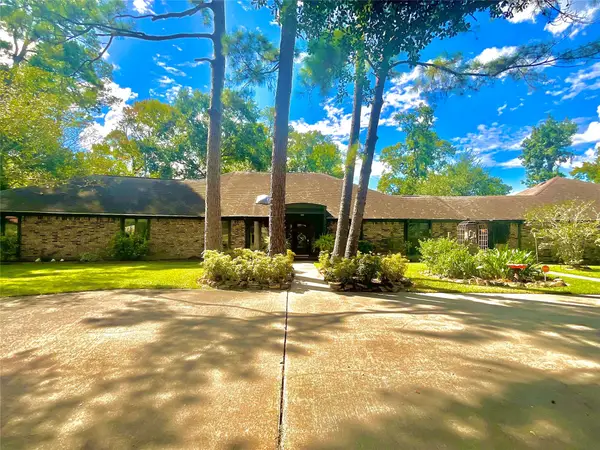 $889,000Active4 beds 4 baths4,125 sq. ft.
$889,000Active4 beds 4 baths4,125 sq. ft.11427 Brandy Lane, Houston, TX 77044
MLS# 86167345Listed by: CONNECT REALTY.COM - New
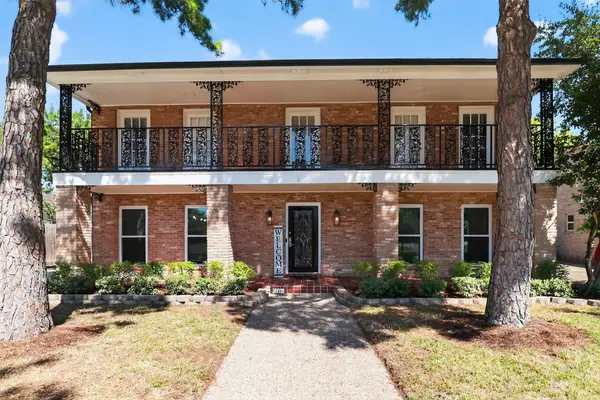 $449,000Active4 beds 3 baths2,712 sq. ft.
$449,000Active4 beds 3 baths2,712 sq. ft.11406 Wickersham Lane, Houston, TX 77077
MLS# 31557635Listed by: GENERAL PROPERTY & SERVICES - New
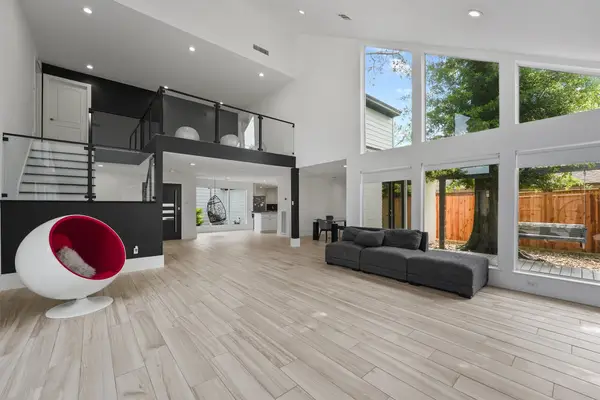 $849,999Active4 beds 4 baths2,893 sq. ft.
$849,999Active4 beds 4 baths2,893 sq. ft.10034 Briar Forest Dr Drive, Houston, TX 77042
MLS# 76364322Listed by: NUWAY REALTY GROUP LLC - New
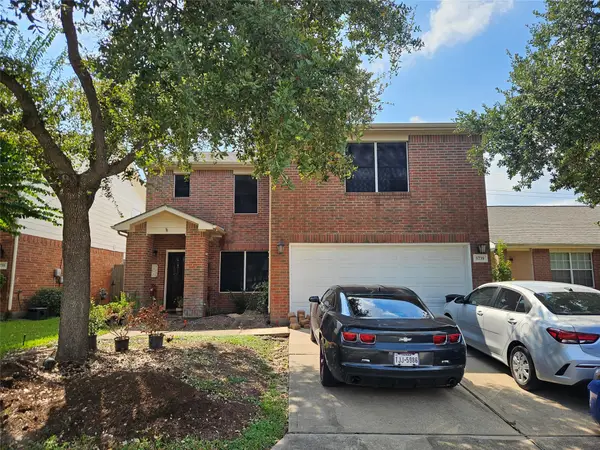 $275,000Active3 beds 3 baths2,324 sq. ft.
$275,000Active3 beds 3 baths2,324 sq. ft.5739 Roehampton Court, Houston, TX 77084
MLS# 81341472Listed by: GREAT WESTERN REALTY - New
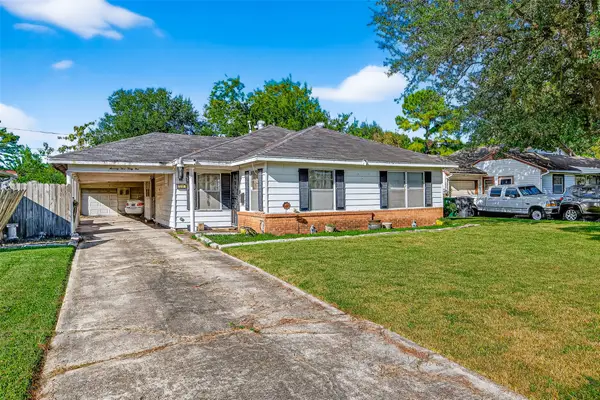 $199,000Active3 beds 2 baths1,588 sq. ft.
$199,000Active3 beds 2 baths1,588 sq. ft.7531 Joplin Street, Houston, TX 77087
MLS# 62446000Listed by: CENTURY 21 LUCKY MONEY
