1214 W 24th Street #A, Houston, TX 77008
Local realty services provided by:Better Homes and Gardens Real Estate Hometown
1214 W 24th Street #A,Houston, TX 77008
$614,900
- 3 Beds
- 4 Baths
- 2,232 sq. ft.
- Single family
- Active
Listed by:ronald espling
Office:nan & company properties
MLS#:28803604
Source:HARMLS
Price summary
- Price:$614,900
- Price per sq. ft.:$275.49
About this home
Experience luxury living in this stunning new construction home in highly sought-after Shady Acres! First floor entry and large bedroom lead up to a chef’s kitchen with abundant custom cabinetry, a large center island, and premium stainless steel appliances including a double oven and gas cooktop—perfect for entertaining. The expansive living room boasts built-ins for extra storage, a fully functional wet bar with sink and a gorgeous tiled accent wall, plus a Juliet balcony for fresh air. Retreat to the oversized primary suite with soaring ceilings, sun-filled windows, a custom built-in closet, and a spa-like en suite featuring a dual vanity, soaking tub, and massive beautifully tiled shower. Every bedroom offers spacious closets and remote-controlled lighting. Additional upgrades include 8’ doors throughout, no carpet, smart garage door opener, EV charger, keypad with camera, and TREX decking at the patio and entry. Inner Loop convenience meets impeccable design—these won’t last long!
Contact an agent
Home facts
- Year built:2025
- Listing ID #:28803604
- Updated:October 08, 2025 at 11:45 AM
Rooms and interior
- Bedrooms:3
- Total bathrooms:4
- Full bathrooms:3
- Half bathrooms:1
- Living area:2,232 sq. ft.
Heating and cooling
- Cooling:Attic Fan, Central Air, Electric
- Heating:Central, Gas
Structure and exterior
- Roof:Composition
- Year built:2025
- Building area:2,232 sq. ft.
- Lot area:0.05 Acres
Schools
- High school:WALTRIP HIGH SCHOOL
- Middle school:HAMILTON MIDDLE SCHOOL (HOUSTON)
- Elementary school:SINCLAIR ELEMENTARY SCHOOL (HOUSTON)
Utilities
- Sewer:Public Sewer
Finances and disclosures
- Price:$614,900
- Price per sq. ft.:$275.49
- Tax amount:$3,325 (2024)
New listings near 1214 W 24th Street #A
 $529,900Active4 beds 4 baths3,132 sq. ft.
$529,900Active4 beds 4 baths3,132 sq. ft.3202 Hickory Falls Drive, Kingwood, TX 77345
MLS# 39332811Listed by: JLA REALTY- New
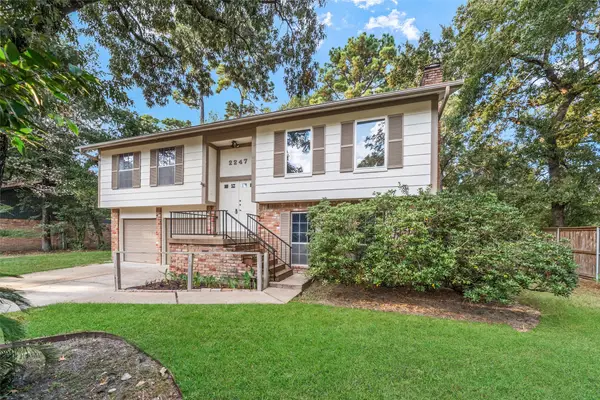 $275,000Active4 beds 2 baths2,103 sq. ft.
$275,000Active4 beds 2 baths2,103 sq. ft.2247 Oak Shores Drive, Houston, TX 77339
MLS# 13322419Listed by: SOS REALTY - New
 $339,900Active4 beds 3 baths2,652 sq. ft.
$339,900Active4 beds 3 baths2,652 sq. ft.10831 Cayman Mist Drive, Houston, TX 77075
MLS# 25231037Listed by: EXP REALTY LLC - New
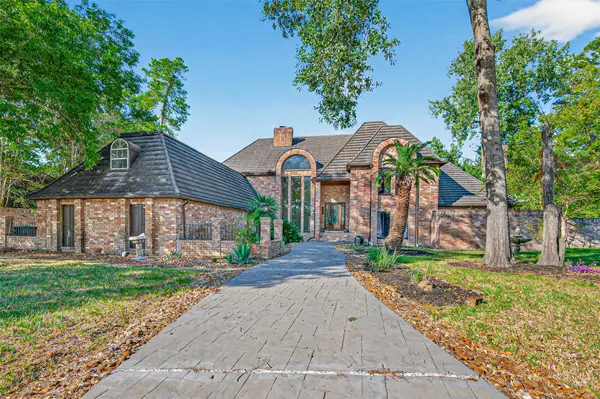 $750,000Active6 beds 6 baths5,000 sq. ft.
$750,000Active6 beds 6 baths5,000 sq. ft.3010 Cedar Woods Place, Houston, TX 77068
MLS# 40285490Listed by: UNITED REAL ESTATE - New
 $1,200,000Active2 beds 1 baths9,226 sq. ft.
$1,200,000Active2 beds 1 baths9,226 sq. ft.2819 Berry Street #12, Houston, TX 77004
MLS# 63392809Listed by: GATSBY ADVISORS REAL ESTATE - New
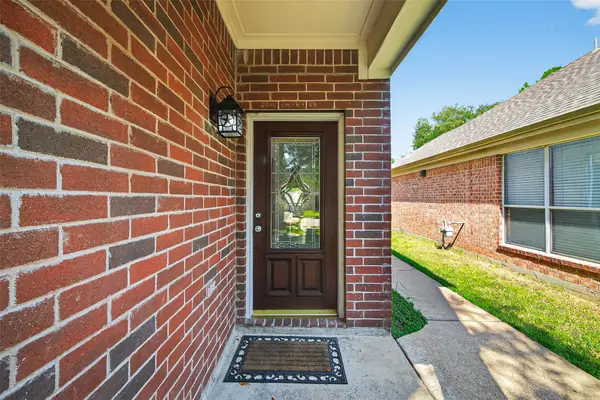 $344,500Active5 beds 4 baths3,426 sq. ft.
$344,500Active5 beds 4 baths3,426 sq. ft.2927 Red Oak Leaf Trail, Houston, TX 77084
MLS# 88487930Listed by: KELLER WILLIAMS SIGNATURE - New
 $350,000Active4 beds 3 baths2,435 sq. ft.
$350,000Active4 beds 3 baths2,435 sq. ft.7411 Pacific Ridge Court, Houston, TX 77095
MLS# 93555410Listed by: KELLER WILLIAMS MEMORIAL - New
 $270,000Active3 beds 3 baths1,920 sq. ft.
$270,000Active3 beds 3 baths1,920 sq. ft.10798 Briar Forest Dr. #5/24, Houston, TX 77042
MLS# 1913466Listed by: REDBIRD REALTY LLC - New
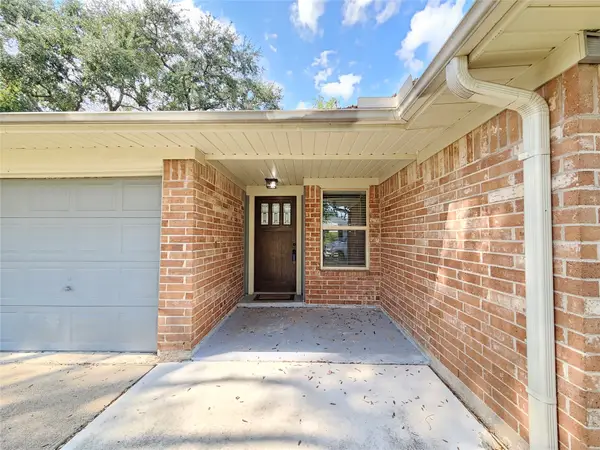 $318,000Active4 beds 2 baths1,730 sq. ft.
$318,000Active4 beds 2 baths1,730 sq. ft.12334 Brandywyne Drive, Houston, TX 77077
MLS# 35635578Listed by: ABSOLUTE REALTY GROUP INC. - New
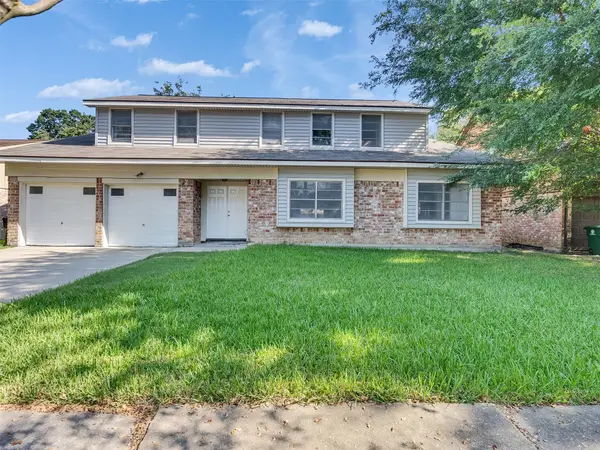 $300,000Active4 beds 2 baths3,006 sq. ft.
$300,000Active4 beds 2 baths3,006 sq. ft.12710 Crow Valley Lane, Houston, TX 77099
MLS# 42796449Listed by: PRIORITY REALTY
