12346 Tranquil Pines Drive, Houston, TX 77014
Local realty services provided by:Better Homes and Gardens Real Estate Gary Greene
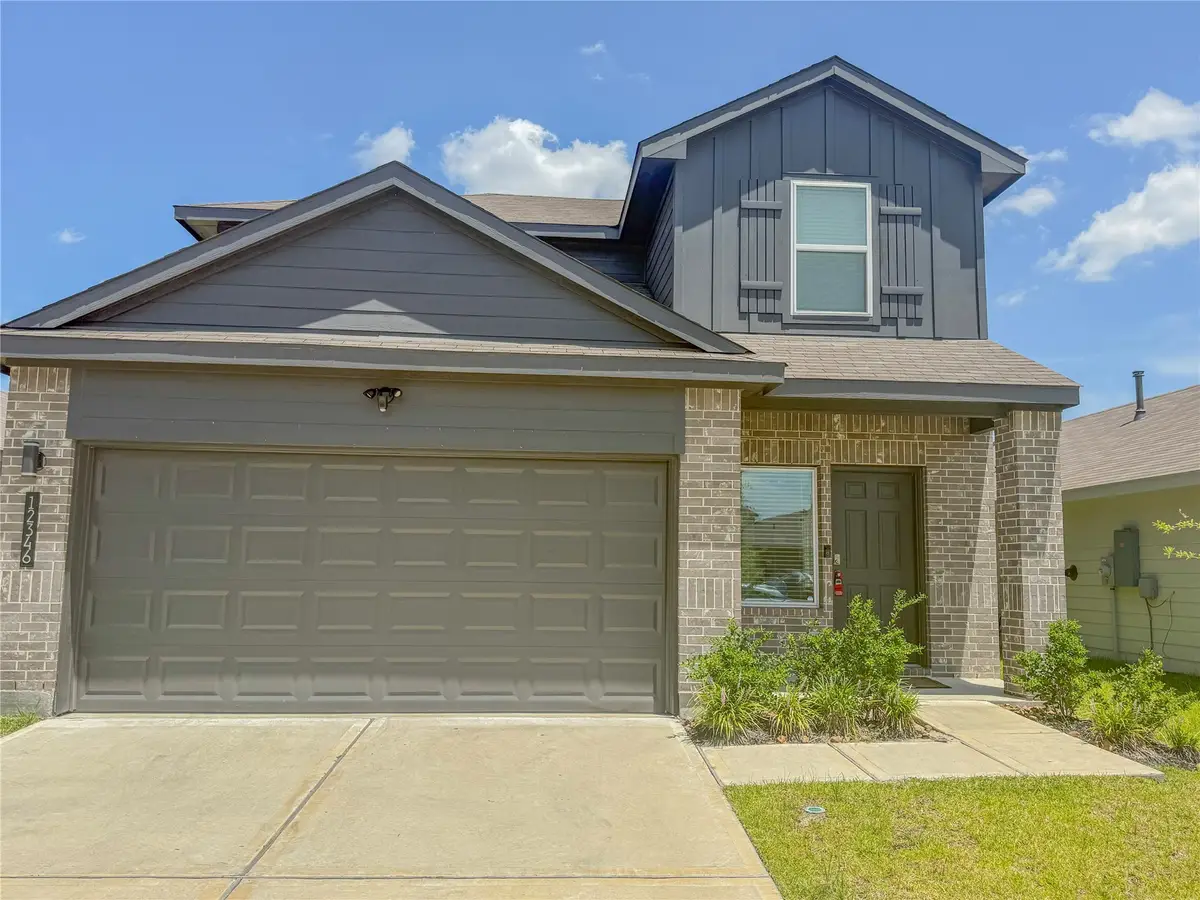
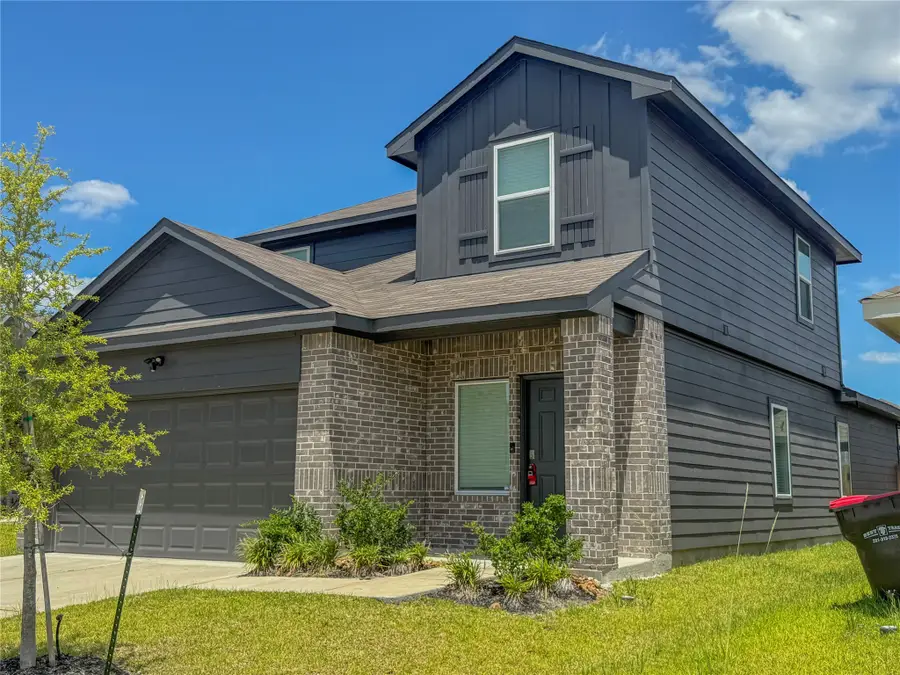
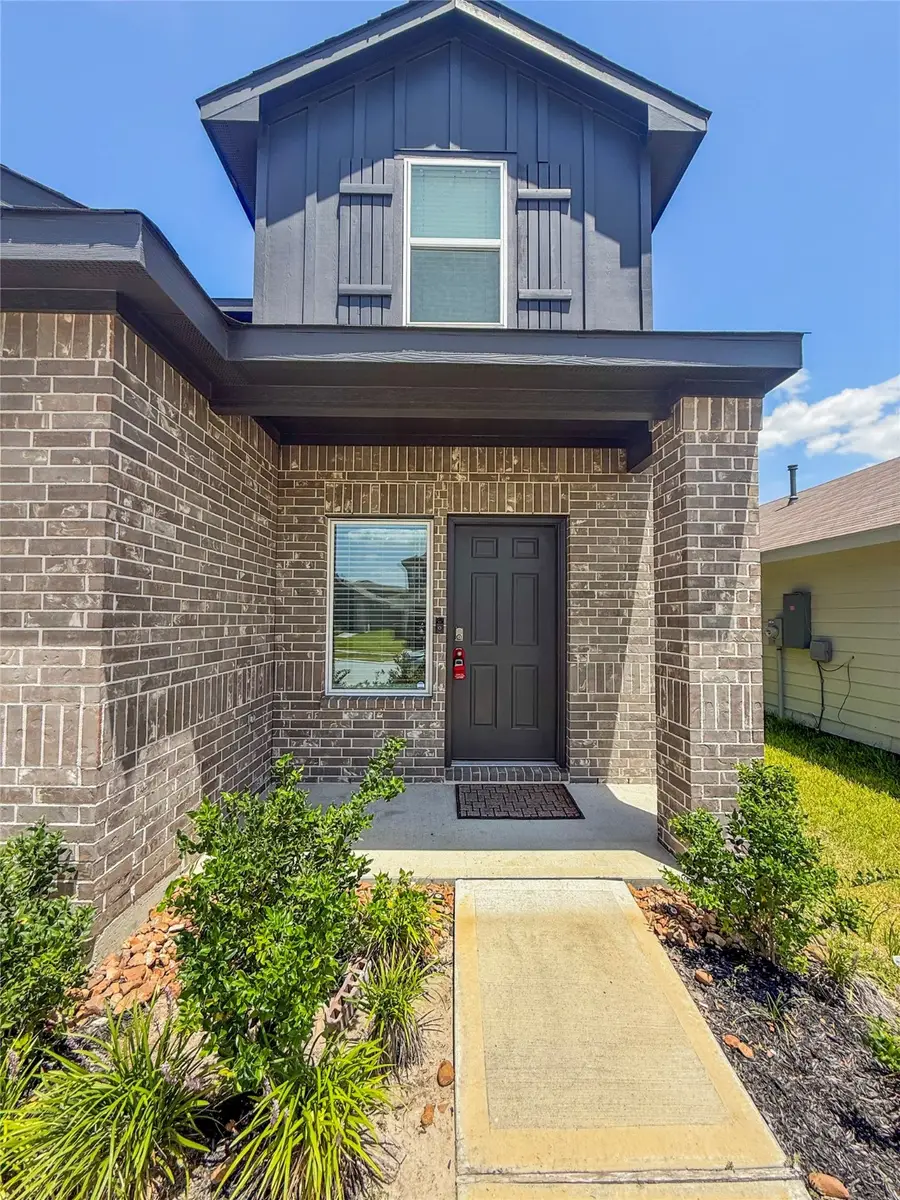
12346 Tranquil Pines Drive,Houston, TX 77014
$309,999
- 4 Beds
- 3 Baths
- 2,321 sq. ft.
- Single family
- Active
Listed by:maria ramirez guzman
Office:la rosa realty texas llc.
MLS#:35232737
Source:HARMLS
Price summary
- Price:$309,999
- Price per sq. ft.:$133.56
- Monthly HOA dues:$29.17
About this home
Step inside this impeccable 4-bedroom gem, where thoughtful design meets modern functionality. With open-concept living, soaring ceilings, and abundant natural light, this home instantly feels warm and inviting. Gourmet kitchen anchored by a central island—ideal for meals or mingling. Elegant fixtures. Smart home security system for modern convenience and peace of mind. All appliances are included, adding exceptional value and a hassle-free move-in. Four generously sized bedrooms with a luxury principal bath. Expansive game room perfect for movie nights, hobbies, or family time. Laundry room with extra storage space—bring a second fridge!
Beautiful backyard with a covered patio for al fresco dinners, reading, or relaxed conversations, that invites serenity and social gatherings alike. Just minutes to restaurants, shopping, schools, and amenities
Approximately 20 minutes from IAH Airport—perfect for travelers or frequent flyers. This home is A MUST-SEE!
Contact an agent
Home facts
- Year built:2023
- Listing Id #:35232737
- Updated:August 20, 2025 at 01:15 PM
Rooms and interior
- Bedrooms:4
- Total bathrooms:3
- Full bathrooms:2
- Half bathrooms:1
- Living area:2,321 sq. ft.
Heating and cooling
- Cooling:Central Air, Electric
- Heating:Central, Electric
Structure and exterior
- Roof:Composition
- Year built:2023
- Building area:2,321 sq. ft.
- Lot area:0.11 Acres
Schools
- High school:ANDY DEKANEY H S
- Middle school:STELLE CLAUGHTON MIDDLE SCHOOL
- Elementary school:CLARK ELEMENTARY SCHOOL (SPRING)
Utilities
- Sewer:Public Sewer
Finances and disclosures
- Price:$309,999
- Price per sq. ft.:$133.56
- Tax amount:$8,323 (2024)
New listings near 12346 Tranquil Pines Drive
- New
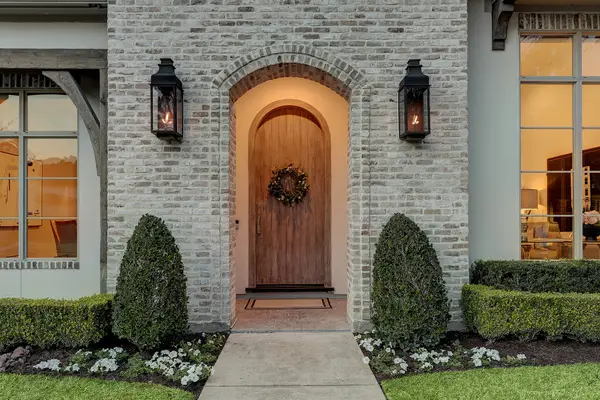 $2,999,999Active5 beds 7 baths5,718 sq. ft.
$2,999,999Active5 beds 7 baths5,718 sq. ft.12310 Beauregard Drive, Houston, TX 77024
MLS# 20993940Listed by: COMPASS RE TEXAS, LLC - MEMORIAL - New
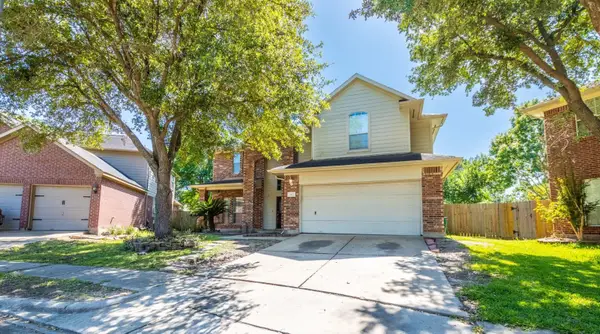 $365,000Active4 beds 3 baths3,038 sq. ft.
$365,000Active4 beds 3 baths3,038 sq. ft.8927 Green Ray Drive, Houston, TX 77095
MLS# 28020904Listed by: ELKA INTERNATIONAL REALTY - New
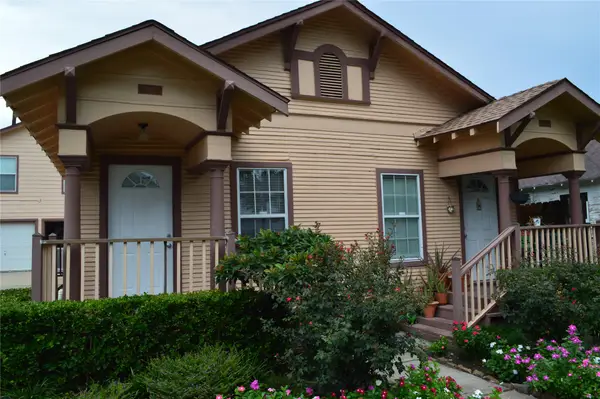 $1,300Active1 beds 1 baths5,000 sq. ft.
$1,300Active1 beds 1 baths5,000 sq. ft.303 Vincent Street, Houston, TX 77009
MLS# 5457798Listed by: REALTY TEXAS LLC - New
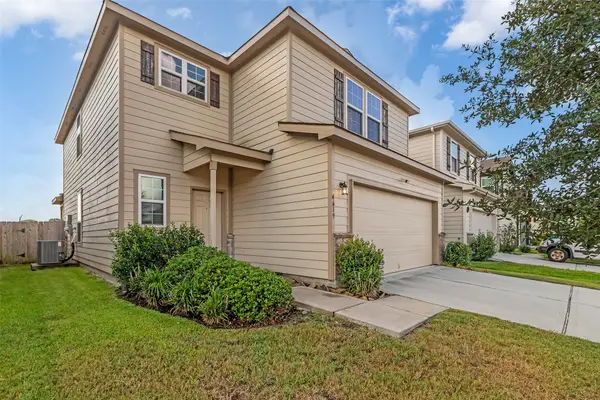 $299,900Active4 beds 3 baths2,088 sq. ft.
$299,900Active4 beds 3 baths2,088 sq. ft.4619 Prairie Chase Drive, Houston, TX 77069
MLS# 26415213Listed by: COLDWELL BANKER REALTY - THE WOODLANDS - New
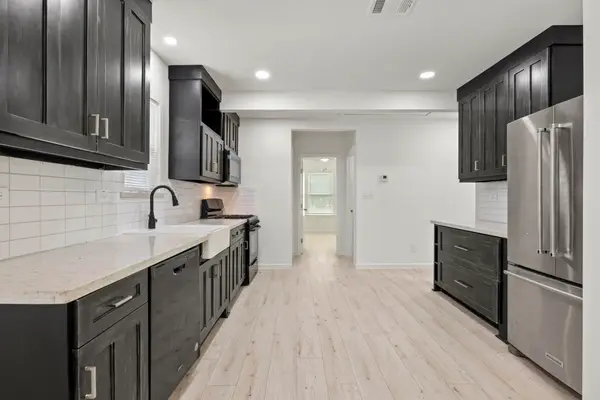 $225,000Active3 beds 2 baths1,200 sq. ft.
$225,000Active3 beds 2 baths1,200 sq. ft.3411 Simmons Street, Houston, TX 77004
MLS# 61417901Listed by: KELLER WILLIAMS REALTY METROPOLITAN - Open Sun, 2 to 4pmNew
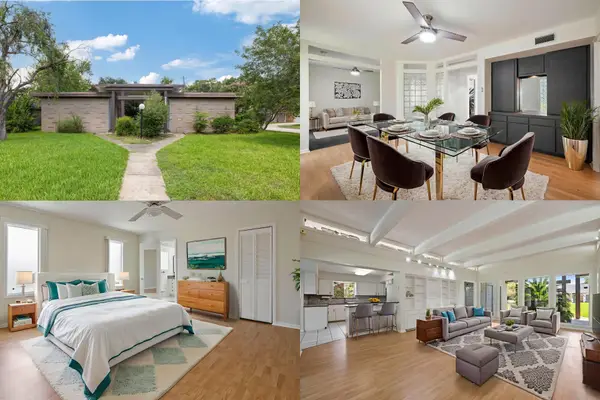 $425,000Active4 beds 3 baths2,197 sq. ft.
$425,000Active4 beds 3 baths2,197 sq. ft.5502 Dumfries Drive, Houston, TX 77096
MLS# 73239515Listed by: KELLER WILLIAMS REALTY METROPOLITAN - New
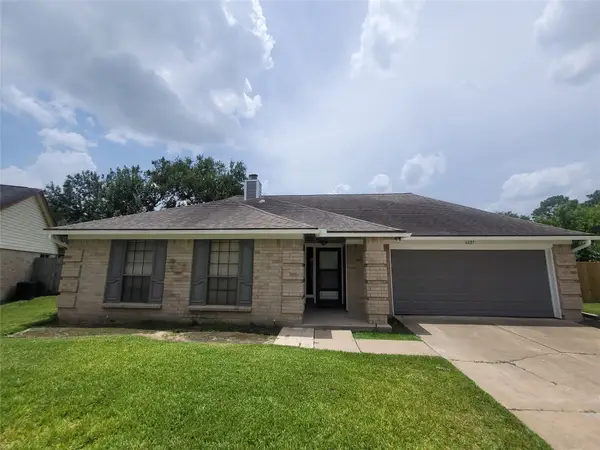 $285,000Active4 beds 2 baths1,832 sq. ft.
$285,000Active4 beds 2 baths1,832 sq. ft.6607 6607 Readsland Ln, Houston, TX 77084
MLS# 27113743Listed by: REALM REAL ESTATE PROFESSIONALS - NORTH HOUSTON - New
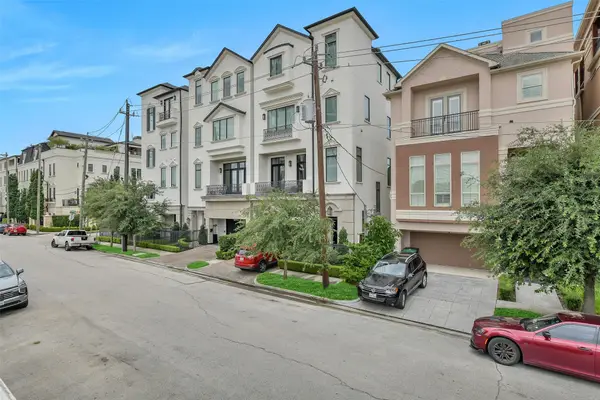 $1,399,000Active4 beds 5 baths3,543 sq. ft.
$1,399,000Active4 beds 5 baths3,543 sq. ft.2103 Argonne Street #B, Houston, TX 77019
MLS# 28996114Listed by: COMPASS RE TEXAS, LLC - HOUSTON - New
 $325,000Active3 beds 3 baths1,872 sq. ft.
$325,000Active3 beds 3 baths1,872 sq. ft.8127 Saint Louis Street, Houston, TX 77028
MLS# 31202460Listed by: REALM REAL ESTATE PROFESSIONALS - WEST HOUSTON - Open Sat, 1 to 3pmNew
 $550,000Active4 beds 3 baths2,646 sq. ft.
$550,000Active4 beds 3 baths2,646 sq. ft.2906 Fontana Drive, Houston, TX 77043
MLS# 43802223Listed by: KELLER WILLIAMS PREMIER REALTY
