12415 Silversmine Drive, Houston, TX 77014
Local realty services provided by:Better Homes and Gardens Real Estate Gary Greene
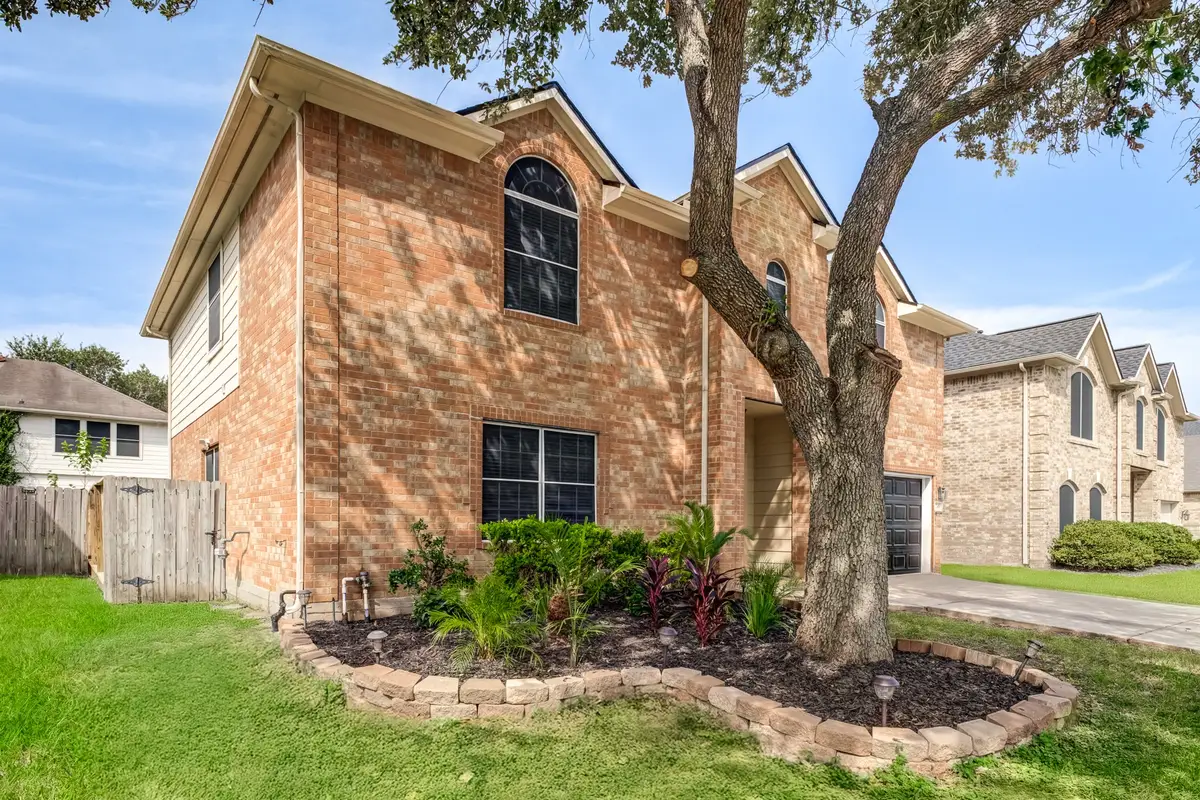
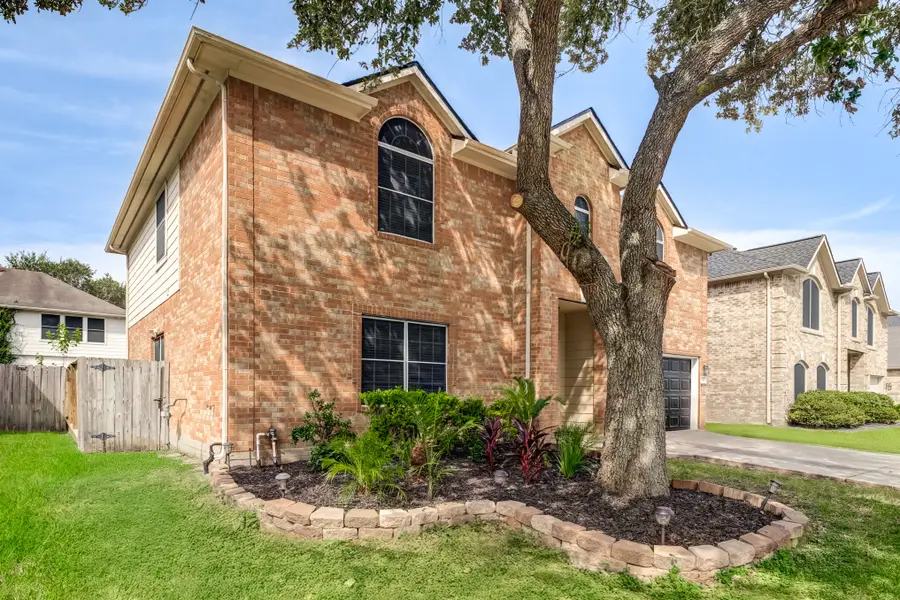
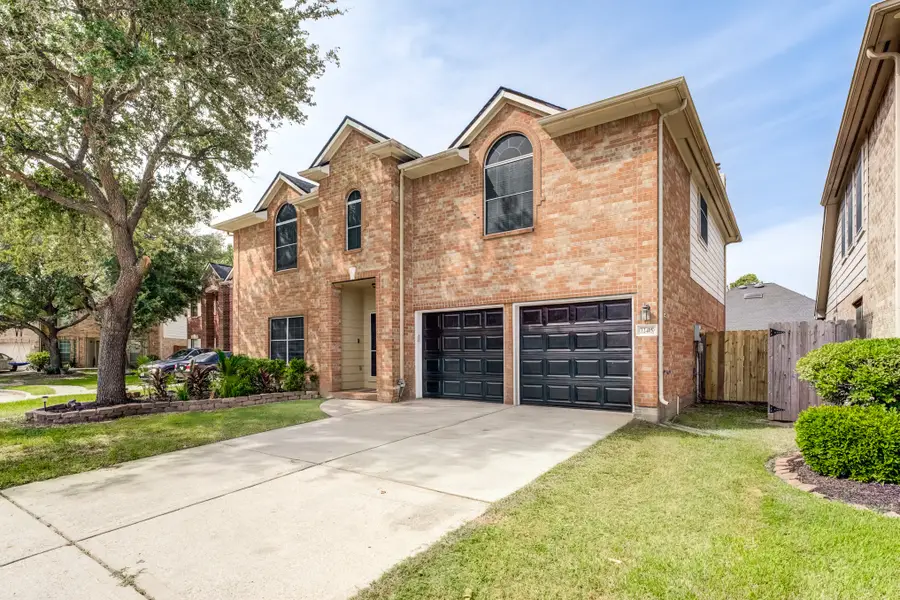
12415 Silversmine Drive,Houston, TX 77014
$345,000
- 5 Beds
- 3 Baths
- 3,039 sq. ft.
- Single family
- Active
Listed by:lance loken
Office:keller williams platinum
MLS#:76334075
Source:HARMLS
Price summary
- Price:$345,000
- Price per sq. ft.:$113.52
- Monthly HOA dues:$33
About this home
Fall in love with this single story 5-bedroom, 2.5-bathroom home in Silverglen, featuring landscaped front yard with mature shade tree, formal living and dining room, open living room with gas fireplace, tons of natural light, upstairs game room, and large backyard with deck. The spacious kitchen is equipped with laminate countertops, tile backsplash, electric range, ample counter space, pantry, and breakfast nook. The serene primary suite comes with a walk-in closet, dual sinks with vanity area, tub, and separate shower. Community comforts include park, tennis courts, and pool. Located near FM 1960 with easy access to I-45, Sam Houston Tollway, and Hwy 249, residents are close to Vintage Park, Willowbrook Plaza, and George Bush Intercontinental Airport. Find popular entertainment at multiple golf courses and Meyer Park. Zoned to Spring ISD. Roof just replaced!
Contact an agent
Home facts
- Year built:2000
- Listing Id #:76334075
- Updated:August 18, 2025 at 11:46 AM
Rooms and interior
- Bedrooms:5
- Total bathrooms:3
- Full bathrooms:2
- Half bathrooms:1
- Living area:3,039 sq. ft.
Heating and cooling
- Cooling:Central Air, Electric
- Heating:Central, Gas
Structure and exterior
- Roof:Composition
- Year built:2000
- Building area:3,039 sq. ft.
- Lot area:0.13 Acres
Schools
- High school:WESTFIELD HIGH SCHOOL
- Middle school:STELLE CLAUGHTON MIDDLE SCHOOL
- Elementary school:DELORAS E THOMPSON ELEMENTARY SCHOOL
Utilities
- Sewer:Public Sewer
Finances and disclosures
- Price:$345,000
- Price per sq. ft.:$113.52
- Tax amount:$7,407 (2024)
New listings near 12415 Silversmine Drive
- New
 $220,000Active2 beds 2 baths1,040 sq. ft.
$220,000Active2 beds 2 baths1,040 sq. ft.855 Augusta Drive #60, Houston, TX 77057
MLS# 22279531Listed by: ELITE TEXAS PROPERTIES - New
 $129,000Active2 beds 2 baths1,177 sq. ft.
$129,000Active2 beds 2 baths1,177 sq. ft.7510 Hornwood Drive #204, Houston, TX 77036
MLS# 29980562Listed by: SKW REALTY - New
 $375,000Active3 beds 4 baths2,802 sq. ft.
$375,000Active3 beds 4 baths2,802 sq. ft.15000 S Richmond Avenue #6, Houston, TX 77082
MLS# 46217838Listed by: NAN & COMPANY PROPERTIES - New
 $575,000Active4 beds 1 baths3,692 sq. ft.
$575,000Active4 beds 1 baths3,692 sq. ft.2127 Maximilian Street #10, Houston, TX 77039
MLS# 58079628Listed by: TEXAS USA REALTY - New
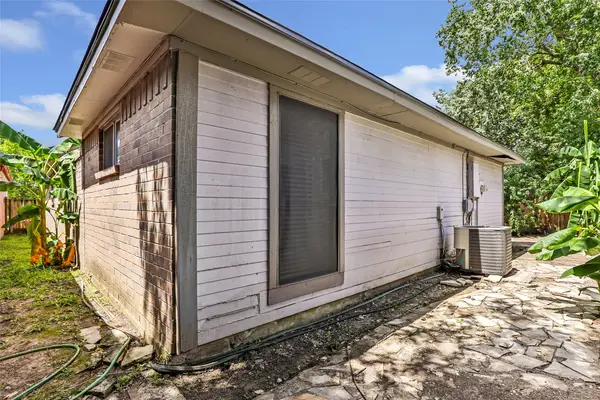 $189,900Active3 beds 2 baths1,485 sq. ft.
$189,900Active3 beds 2 baths1,485 sq. ft.13106 Hollowcreek Park Drive, Houston, TX 77082
MLS# 66240785Listed by: GEN STONE REALTY - New
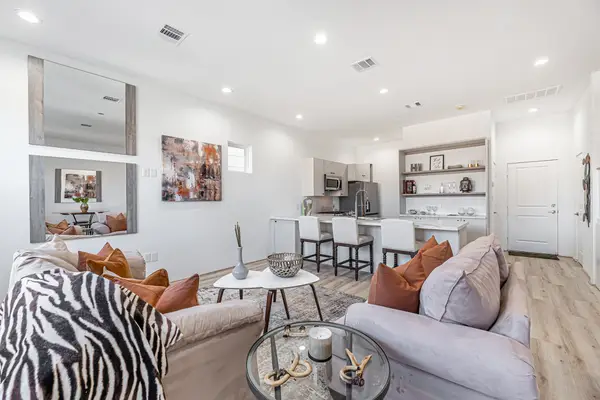 $375,000Active3 beds 4 baths2,802 sq. ft.
$375,000Active3 beds 4 baths2,802 sq. ft.15000 S Richmond Avenue #5, Houston, TX 77082
MLS# 76538907Listed by: NAN & COMPANY PROPERTIES - New
 $399,000Active3 beds 3 baths1,810 sq. ft.
$399,000Active3 beds 3 baths1,810 sq. ft.9614 Riddlewood Ln, Houston, TX 77025
MLS# 90048127Listed by: PROMPT REALTY & MORTGAGE, INC - New
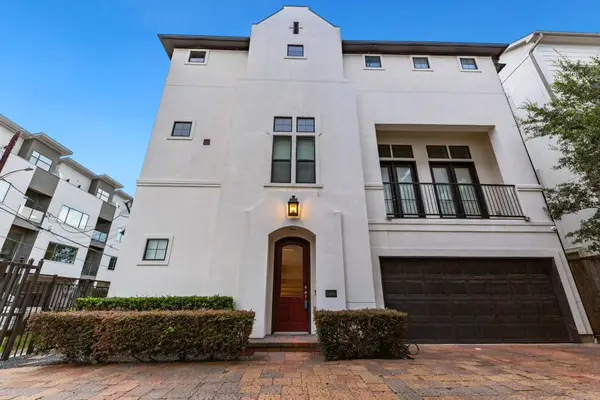 $500,000Active3 beds 4 baths2,291 sq. ft.
$500,000Active3 beds 4 baths2,291 sq. ft.1406 Hickory Street, Houston, TX 77007
MLS# 90358846Listed by: RE/MAX SPACE CENTER - New
 $144,000Active1 beds 1 baths774 sq. ft.
$144,000Active1 beds 1 baths774 sq. ft.2255 Braeswood Park Drive #137, Houston, TX 77030
MLS# 22736746Listed by: WELCH REALTY - New
 $349,900Active3 beds 3 baths1,772 sq. ft.
$349,900Active3 beds 3 baths1,772 sq. ft.5825 Highland Sun Lane, Houston, TX 77091
MLS# 30453800Listed by: WYNNWOOD GROUP
