1245 Waverly Street, Houston, TX 77008
Local realty services provided by:Better Homes and Gardens Real Estate Hometown
1245 Waverly Street,Houston, TX 77008
$950,000
- 3 Beds
- 3 Baths
- 2,605 sq. ft.
- Single family
- Active
Listed by:amanda osgood
Office:blake hillegeist real estate
MLS#:15590452
Source:HARMLS
Price summary
- Price:$950,000
- Price per sq. ft.:$364.68
About this home
Discover timeless elegance & modern comfort in this beautiful Craftsman-style home, perfectly situated in one of the most desirable parts of the Heights. The kitchen is a true showstopper featuring classic marble countertops, silver hardware, Bosch appliances & a butler’s pantry. Charming breakfast room with built-in bench seating & well-appointed mudroom complete this inviting space, blending family friendly functionality with timeless style. Enjoy relaxing on the adorable front porch, perfect for morning coffee or evening chats with neighbors. The craftsmanship and classic design continue throughout every room creating a warm, welcoming atmosphere. A huge bonus is the spacious garage apartment, offering central AC, a full bath with a walk-in shower, and endless possibilities, perfect for guests, a home office, or rental income. Located just steps from the Heights Hike & Bike Trail, this home combines charm, comfort, and convenience in one of Houston’s most sought-after neighborhoods.
Contact an agent
Home facts
- Year built:2012
- Listing ID #:15590452
- Updated:October 23, 2025 at 07:09 PM
Rooms and interior
- Bedrooms:3
- Total bathrooms:3
- Full bathrooms:2
- Half bathrooms:1
- Living area:2,605 sq. ft.
Heating and cooling
- Cooling:Central Air, Electric
- Heating:Central, Gas
Structure and exterior
- Roof:Composition
- Year built:2012
- Building area:2,605 sq. ft.
- Lot area:0.09 Acres
Schools
- High school:HEIGHTS HIGH SCHOOL
- Middle school:HAMILTON MIDDLE SCHOOL (HOUSTON)
- Elementary school:LOVE ELEMENTARY SCHOOL
Utilities
- Sewer:Public Sewer
Finances and disclosures
- Price:$950,000
- Price per sq. ft.:$364.68
- Tax amount:$19,872 (2025)
New listings near 1245 Waverly Street
- New
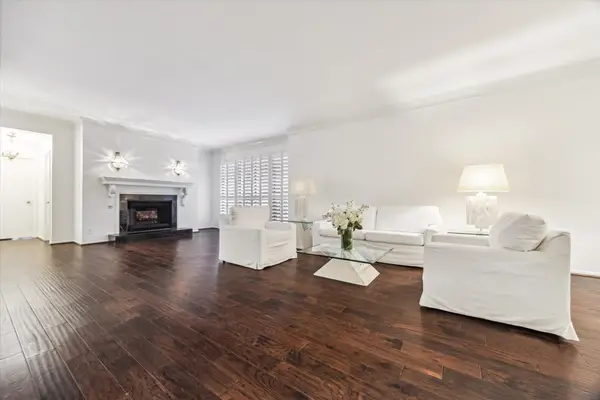 $405,000Active2 beds 2 baths1,599 sq. ft.
$405,000Active2 beds 2 baths1,599 sq. ft.9333 Memorial Drive #301, Houston, TX 77024
MLS# 11897175Listed by: BROOKS BALLARD INTERNATIONAL REAL ESTATE - New
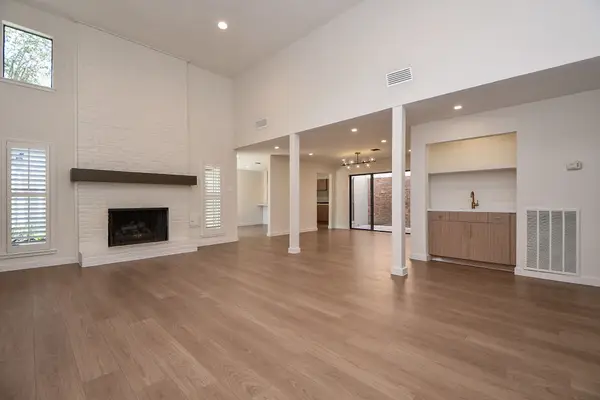 $595,995Active3 beds 2 baths2,675 sq. ft.
$595,995Active3 beds 2 baths2,675 sq. ft.426 E Fair Harbor Lane, Houston, TX 77079
MLS# 12715151Listed by: LAZOS PROPERTIES - New
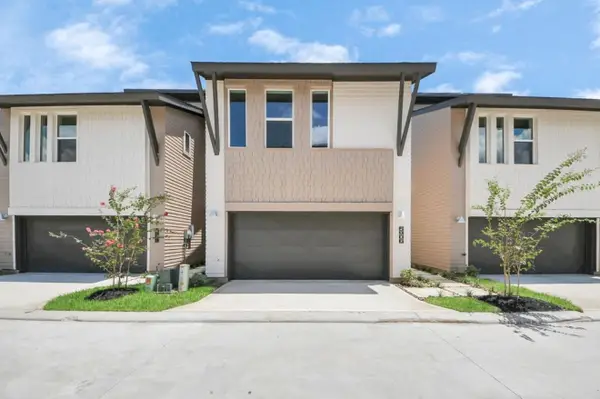 $364,990Active3 beds 3 baths1,798 sq. ft.
$364,990Active3 beds 3 baths1,798 sq. ft.3216 Mansfield St Street #5904, Houston, TX 77091
MLS# 19887004Listed by: KELLER WILLIAMS MEMORIAL - New
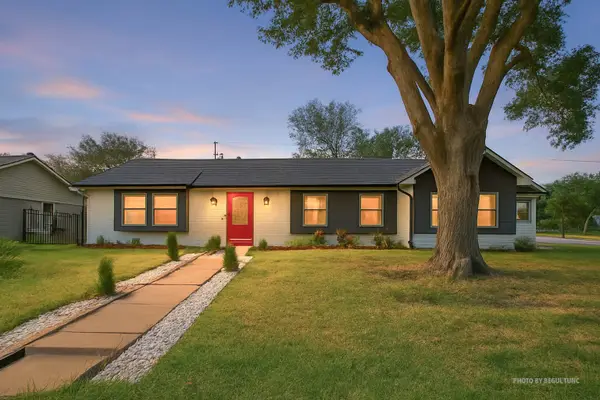 $625,000Active4 beds 2 baths2,086 sq. ft.
$625,000Active4 beds 2 baths2,086 sq. ft.3302 Ann Arbor Drive, Houston, TX 77063
MLS# 29241556Listed by: KELLER WILLIAMS SIGNATURE - New
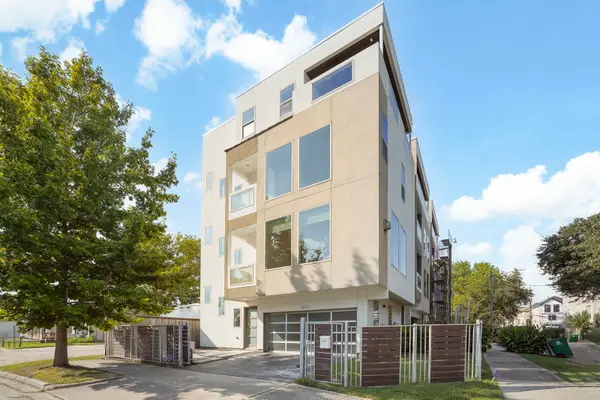 $749,000Active3 beds 5 baths2,702 sq. ft.
$749,000Active3 beds 5 baths2,702 sq. ft.6100 Schuler Street, Houston, TX 77007
MLS# 35504159Listed by: COMPASS RE TEXAS, LLC - HOUSTON - New
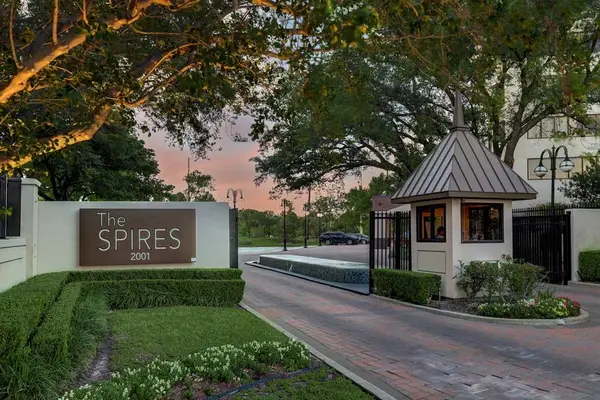 $350,000Active2 beds 2 baths1,250 sq. ft.
$350,000Active2 beds 2 baths1,250 sq. ft.2001 Holcombe Boulevard #1105, Houston, TX 77030
MLS# 41293880Listed by: PEOPLES PROPERTIES - New
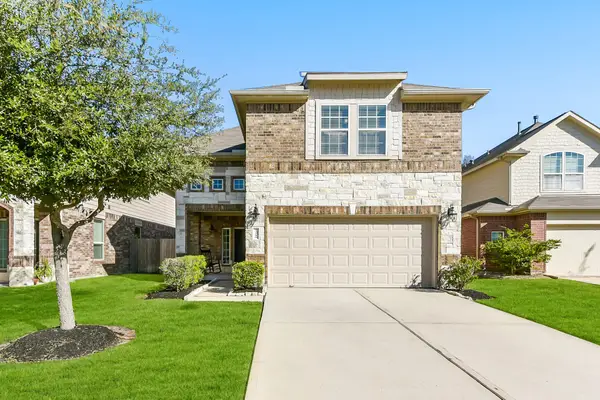 $290,000Active4 beds 3 baths2,523 sq. ft.
$290,000Active4 beds 3 baths2,523 sq. ft.13719 Aragon Meadow Lane, Houston, TX 77049
MLS# 49906729Listed by: EXP REALTY LLC - New
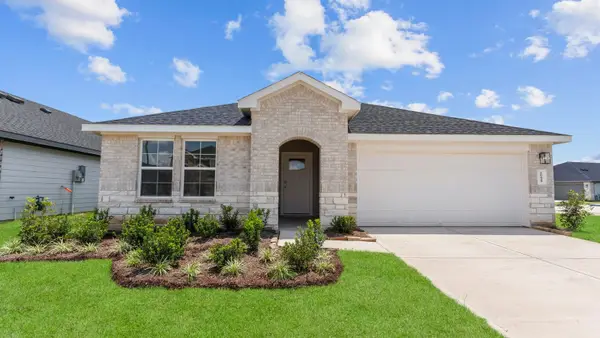 $339,990Active4 beds 3 baths2,041 sq. ft.
$339,990Active4 beds 3 baths2,041 sq. ft.30638 Wicklow Gardens Drive, Fulshear, TX 77441
MLS# 52239752Listed by: D.R. HORTON - TEXAS, LTD - New
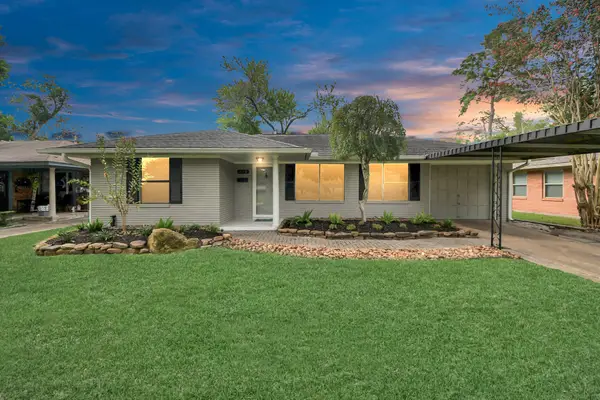 $487,000Active3 beds 2 baths1,606 sq. ft.
$487,000Active3 beds 2 baths1,606 sq. ft.2215 Gardenia Drive, Houston, TX 77018
MLS# 54506189Listed by: KELLER WILLIAMS MEMORIAL - New
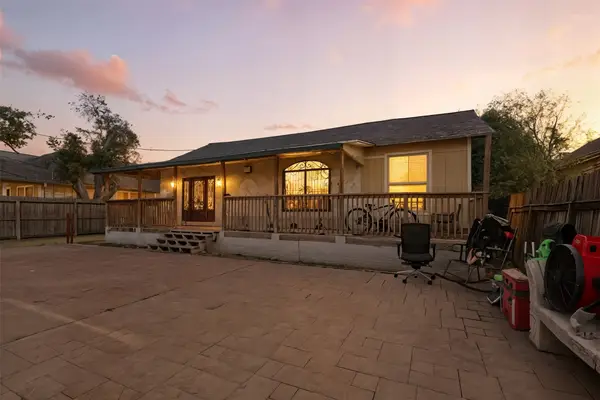 $225,000Active6 beds 3 baths1,370 sq. ft.
$225,000Active6 beds 3 baths1,370 sq. ft.2017 Sadler Street, Houston, TX 77093
MLS# 54756071Listed by: KELLER WILLIAMS REALTY METROPOLITAN
