126 Pierce Street, Houston, TX 77002
Local realty services provided by:Better Homes and Gardens Real Estate Hometown
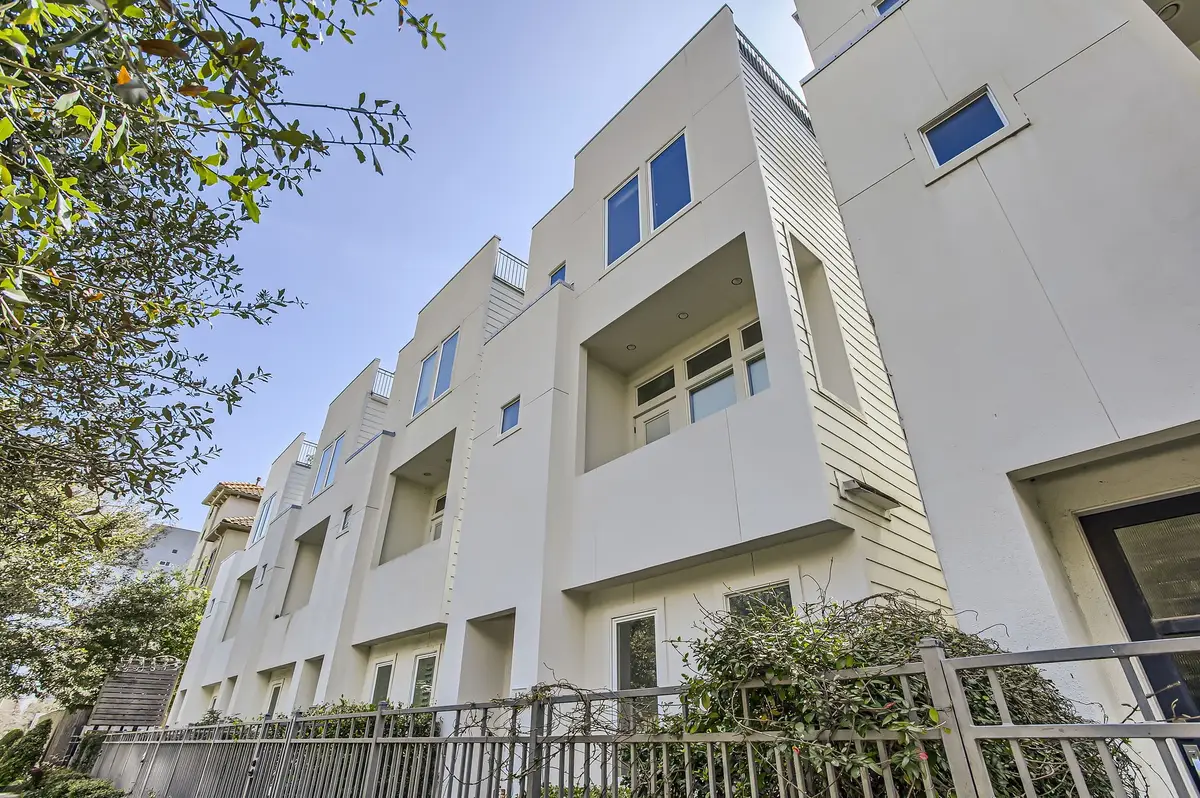
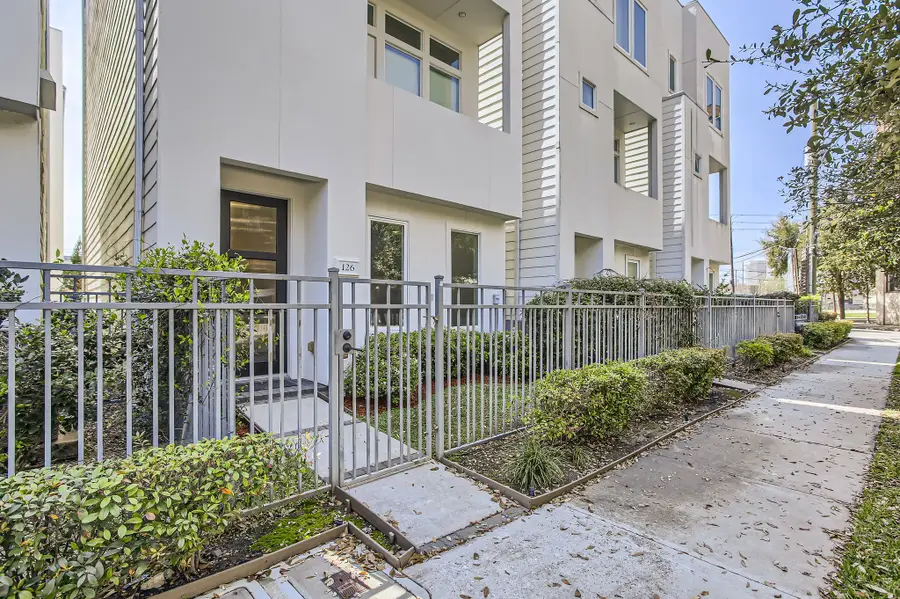
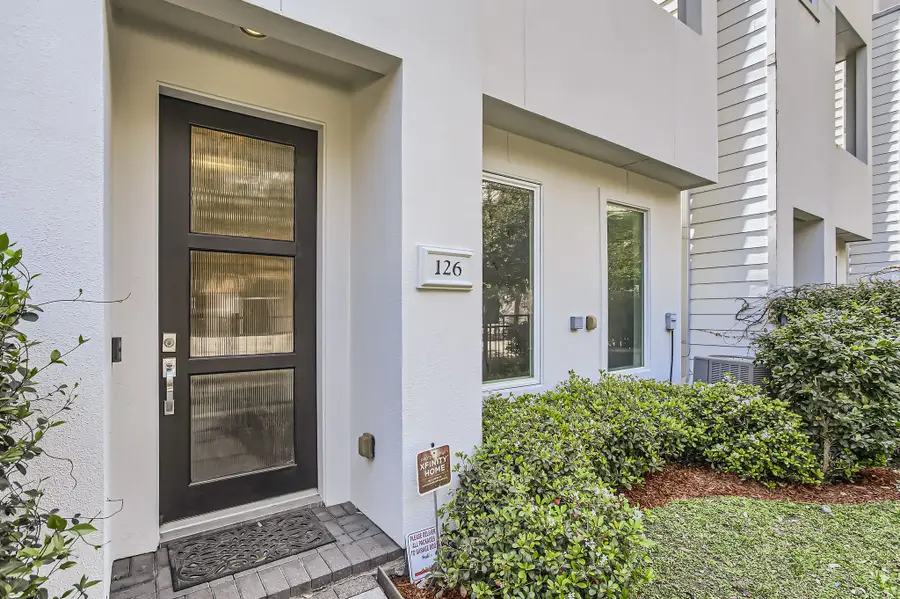
126 Pierce Street,Houston, TX 77002
$485,000
- 3 Beds
- 4 Baths
- 2,005 sq. ft.
- Single family
- Active
Listed by:jonathan arnold
Office:keller williams houston central
MLS#:14495501
Source:HARMLS
Price summary
- Price:$485,000
- Price per sq. ft.:$241.9
- Monthly HOA dues:$150
About this home
Step into a life of luxury in this beautifully crafted 3-bedroom, 3.5-bathroom tri-level home. This contemporary sanctuary, nestled in Modern Midtown within an exclusive gated community, is meticulously built to perfection, offering privacy and elegance. As you enter the main level, you’ll be captivated by the open-concept floor plan, where stunning wood flooring and soaring ceilings welcome you, filling every corner with natural light and warmth. The gourmet kitchen is a chef's dream, equipped with top-of-the-line appliances, a gas range, and an expansive island featuring a wine refrigerator—perfect for hosting unforgettable gatherings. You'll enjoy your private rooftop terrace, where breathtaking views of downtown Houston inspire awe and tranquility. This home is an entertainer's paradise, featuring an attached 2-car garage with the privilege of being just a short walk away from vibrant nightlife and world-class dining experiences. Take action and schedule your exclusive tour today!
Contact an agent
Home facts
- Year built:2014
- Listing Id #:14495501
- Updated:August 18, 2025 at 11:30 AM
Rooms and interior
- Bedrooms:3
- Total bathrooms:4
- Full bathrooms:3
- Half bathrooms:1
- Living area:2,005 sq. ft.
Heating and cooling
- Cooling:Central Air, Electric, Zoned
- Heating:Central, Gas, Zoned
Structure and exterior
- Roof:Composition
- Year built:2014
- Building area:2,005 sq. ft.
- Lot area:0.03 Acres
Schools
- High school:HEIGHTS HIGH SCHOOL
- Middle school:GREGORY-LINCOLN MIDDLE SCHOOL
- Elementary school:GREGORY-LINCOLN ELEMENTARY SCHOOL
Utilities
- Sewer:Public Sewer
Finances and disclosures
- Price:$485,000
- Price per sq. ft.:$241.9
- Tax amount:$9,520 (2024)
New listings near 126 Pierce Street
- New
 $144,000Active1 beds 1 baths774 sq. ft.
$144,000Active1 beds 1 baths774 sq. ft.2255 Braeswood Park Drive #137, Houston, TX 77030
MLS# 22736746Listed by: WELCH REALTY - New
 $349,900Active3 beds 3 baths1,772 sq. ft.
$349,900Active3 beds 3 baths1,772 sq. ft.5825 Highland Sun Lane, Houston, TX 77091
MLS# 30453800Listed by: WYNNWOOD GROUP - New
 $535,000Active3 beds 5 baths2,340 sq. ft.
$535,000Active3 beds 5 baths2,340 sq. ft.3307 Chris Drive, Houston, TX 77063
MLS# 41505874Listed by: PECAN HOUSE PROPERTIES - New
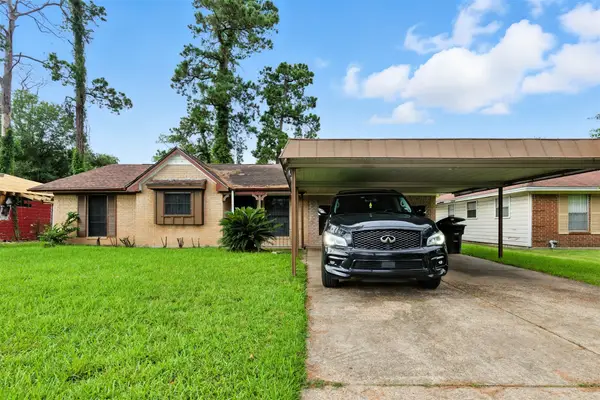 $135,000Active3 beds 2 baths1,342 sq. ft.
$135,000Active3 beds 2 baths1,342 sq. ft.10511 Envoy Street, Houston, TX 77016
MLS# 4229380Listed by: WOOD REAL ESTATE, LLC - New
 $175,000Active2 beds 2 baths918 sq. ft.
$175,000Active2 beds 2 baths918 sq. ft.1402 Ramada Dr, Houston, TX 77062
MLS# 43069403Listed by: KELLER WILLIAMS REALTY CLEAR LAKE / NASA - New
 $200,000Active3 beds 2 baths1,368 sq. ft.
$200,000Active3 beds 2 baths1,368 sq. ft.517 Marleen Street, Houston, TX 77034
MLS# 44959611Listed by: VIVE REALTY LLC - Open Sat, 1 to 4pmNew
 $519,000Active3 beds 3 baths2,764 sq. ft.
$519,000Active3 beds 3 baths2,764 sq. ft.9523 Willow Street, Houston, TX 77088
MLS# 51310537Listed by: NEW AGE - New
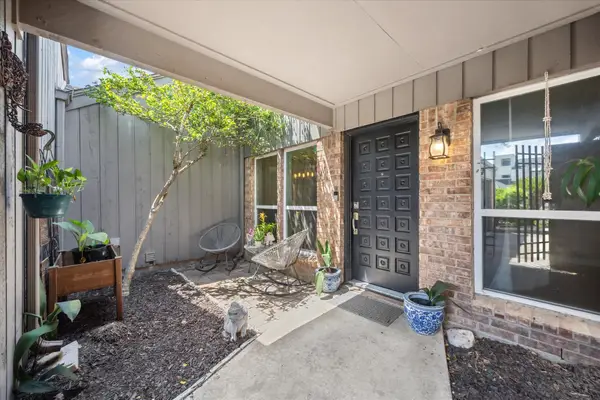 $425,000Active3 beds 2 baths2,285 sq. ft.
$425,000Active3 beds 2 baths2,285 sq. ft.14438 Briarhills Parkway, Houston, TX 77077
MLS# 62682375Listed by: EXP REALTY LLC - Open Sat, 12 to 2pmNew
 $410,000Active3 beds 3 baths2,033 sq. ft.
$410,000Active3 beds 3 baths2,033 sq. ft.4109 Castor Street #B, Houston, TX 77022
MLS# 70805670Listed by: WHITE HOUSE GLOBAL PROPERTIES - New
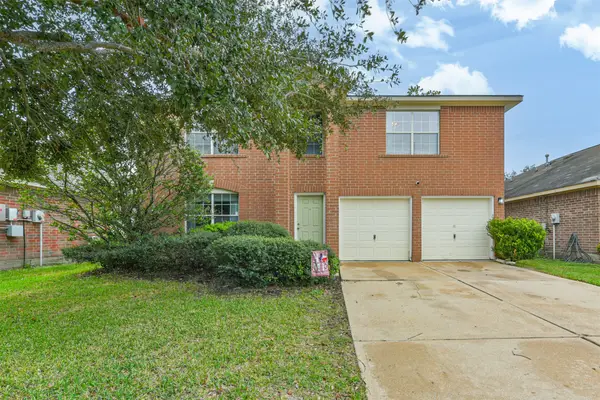 $260,000Active3 beds 3 baths2,081 sq. ft.
$260,000Active3 beds 3 baths2,081 sq. ft.14039 Littleborne Birdwell Lane, Houston, TX 77047
MLS# 78392934Listed by: VIVE REALTY LLC
