12710 Pebblebrook Drive, Houston, TX 77024
Local realty services provided by:Better Homes and Gardens Real Estate Gary Greene
Listed by:
- Robin Mueck(713) 965 - 0812Better Homes and Gardens Real Estate Gary Greene
MLS#:59047528
Source:HARMLS
Price summary
- Price:$2,750,000
- Price per sq. ft.:$512.96
- Monthly HOA dues:$67
About this home
12710 Pebblebrook Drive is a custom home in Houston's Memorial area, completed in December 2018. This two-story, 5 bedroom, 5.5-bath residence was designed with resilience and elegance. Nestled on a quiet cul-de-sac and zoned to top-rated Spring Branch schools, the home features 2 luxurious primary suites, chef’s kitchen with Thermador appliances, Benedettini cabinetry, and a wine room. High ceilings, engineered oak flooring, and arched architectural details create a seamless flow between indoor and outdoor living. Meticulous attention to detail throughout—from acoustic insulation to the integrated engineered drainage system.
The home is a private retreat with a heated pool, spa, waterfalls, fire pit, outdoor kitchen. Additional amenities include a home theatre, smart home features, whole-house water softening. Designed with a philosophy of low-maintenance luxury, this “barely lived in” home combines timeless aesthetics with high-performance living.
Contact an agent
Home facts
- Year built:2018
- Listing ID #:59047528
- Updated:September 25, 2025 at 07:11 AM
Rooms and interior
- Bedrooms:5
- Total bathrooms:6
- Full bathrooms:5
- Half bathrooms:1
- Living area:5,361 sq. ft.
Heating and cooling
- Cooling:Central Air, Electric
- Heating:Central, Gas
Structure and exterior
- Roof:Composition
- Year built:2018
- Building area:5,361 sq. ft.
- Lot area:0.22 Acres
Schools
- High school:MEMORIAL HIGH SCHOOL (SPRING BRANCH)
- Middle school:MEMORIAL MIDDLE SCHOOL (SPRING BRANCH)
- Elementary school:FROSTWOOD ELEMENTARY SCHOOL
Utilities
- Sewer:Public Sewer
Finances and disclosures
- Price:$2,750,000
- Price per sq. ft.:$512.96
- Tax amount:$47,342 (2024)
New listings near 12710 Pebblebrook Drive
- New
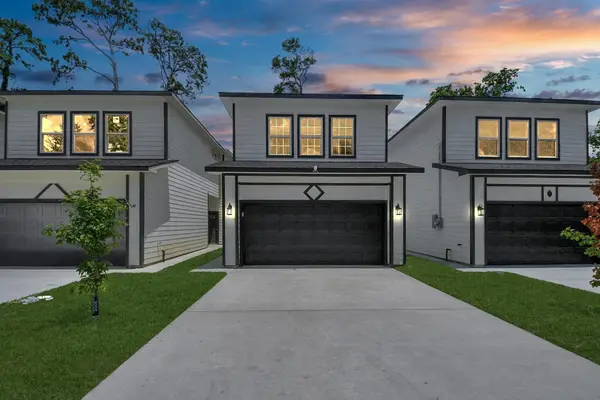 $298,000Active3 beds 3 baths1,914 sq. ft.
$298,000Active3 beds 3 baths1,914 sq. ft.8153 Crestview Drive, Houston, TX 77028
MLS# 12117966Listed by: KELLER WILLIAMS REALTY METROPOLITAN - Open Fri, 2 to 5pmNew
 $684,999Active3 beds 4 baths2,392 sq. ft.
$684,999Active3 beds 4 baths2,392 sq. ft.1720 Sedola Lane, Houston, TX 77055
MLS# 14568647Listed by: RIVERWAY PROPERTIES - Open Sat, 12 to 2pmNew
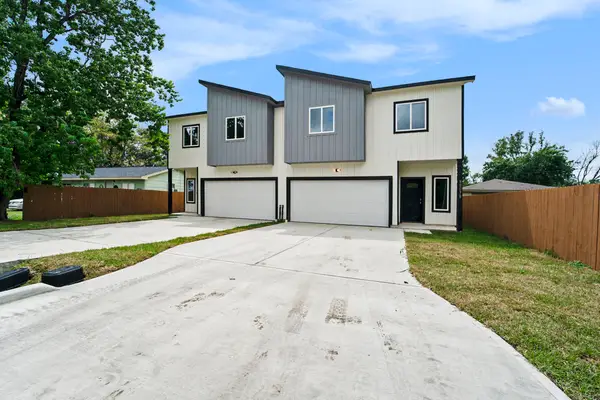 $410,000Active4 beds 2 baths1,994 sq. ft.
$410,000Active4 beds 2 baths1,994 sq. ft.9807 Bamboo Road #B, Houston, TX 77041
MLS# 14636461Listed by: RE/MAX SIGNATURE - Open Sat, 11am to 2pmNew
 $579,500Active5 beds 4 baths3,483 sq. ft.
$579,500Active5 beds 4 baths3,483 sq. ft.4002 Blue Jasmine Court, Houston, TX 77059
MLS# 14997967Listed by: KELLER WILLIAMS REALTY CLEAR LAKE / NASA - New
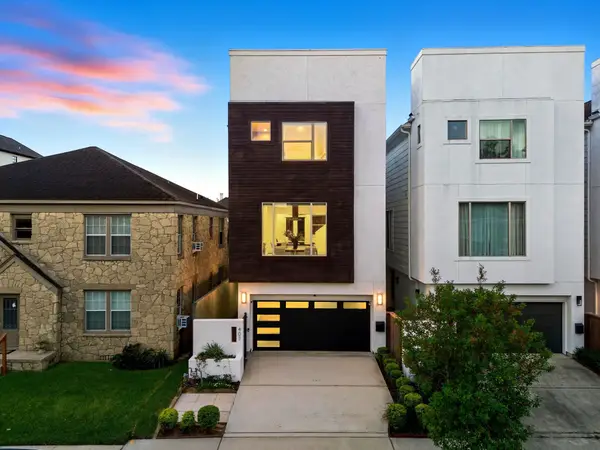 $700,000Active3 beds 4 baths2,496 sq. ft.
$700,000Active3 beds 4 baths2,496 sq. ft.407 W Polk Street, Houston, TX 77019
MLS# 15350791Listed by: KELLER WILLIAMS MEMORIAL - Open Sun, 1 to 3pmNew
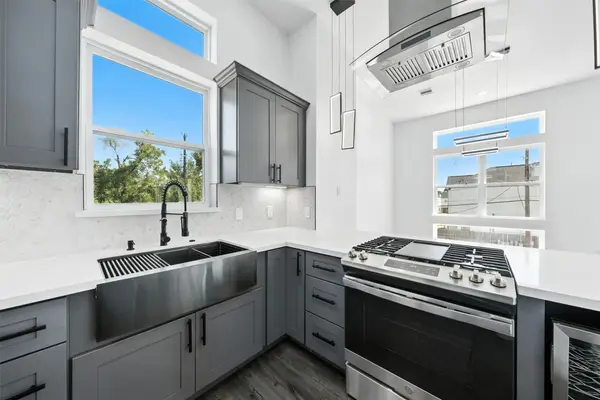 $420,000Active3 beds 4 baths2,255 sq. ft.
$420,000Active3 beds 4 baths2,255 sq. ft.1913 Hoskins Drive #K, Houston, TX 77080
MLS# 19272490Listed by: BLANTON PROPERTIES - New
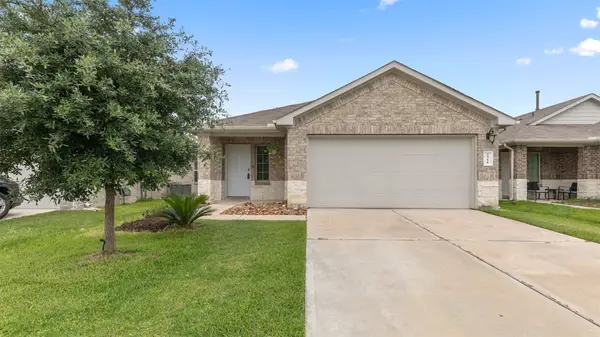 $237,000Active3 beds 2 baths1,442 sq. ft.
$237,000Active3 beds 2 baths1,442 sq. ft.2311 Silver Plume Lane, Spring, TX 77373
MLS# 25875243Listed by: DELCOR INTERNATIONAL REALTY - New
 $259,900Active2 beds 2 baths1,473 sq. ft.
$259,900Active2 beds 2 baths1,473 sq. ft.2815 Kings Crossing Drive #214, Kingwood, TX 77345
MLS# 36533735Listed by: RE/MAX UNIVERSAL - New
 $1,849,990Active4 beds 6 baths5,029 sq. ft.
$1,849,990Active4 beds 6 baths5,029 sq. ft.1314 Richelieu Lane, Houston, TX 77018
MLS# 41207239Listed by: COMPASS RE TEXAS, LLC - HOUSTON - New
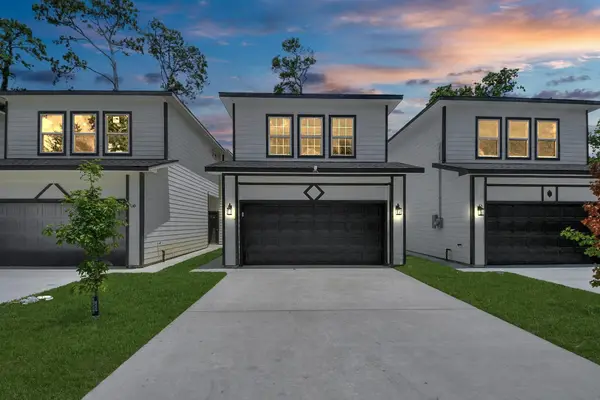 $298,000Active3 beds 3 baths1,914 sq. ft.
$298,000Active3 beds 3 baths1,914 sq. ft.8157 Crestview Drive, Houston, TX 77028
MLS# 42138814Listed by: KELLER WILLIAMS REALTY METROPOLITAN
