13302 Taylorcrest Road, Houston, TX 77079
Local realty services provided by:Better Homes and Gardens Real Estate Gary Greene
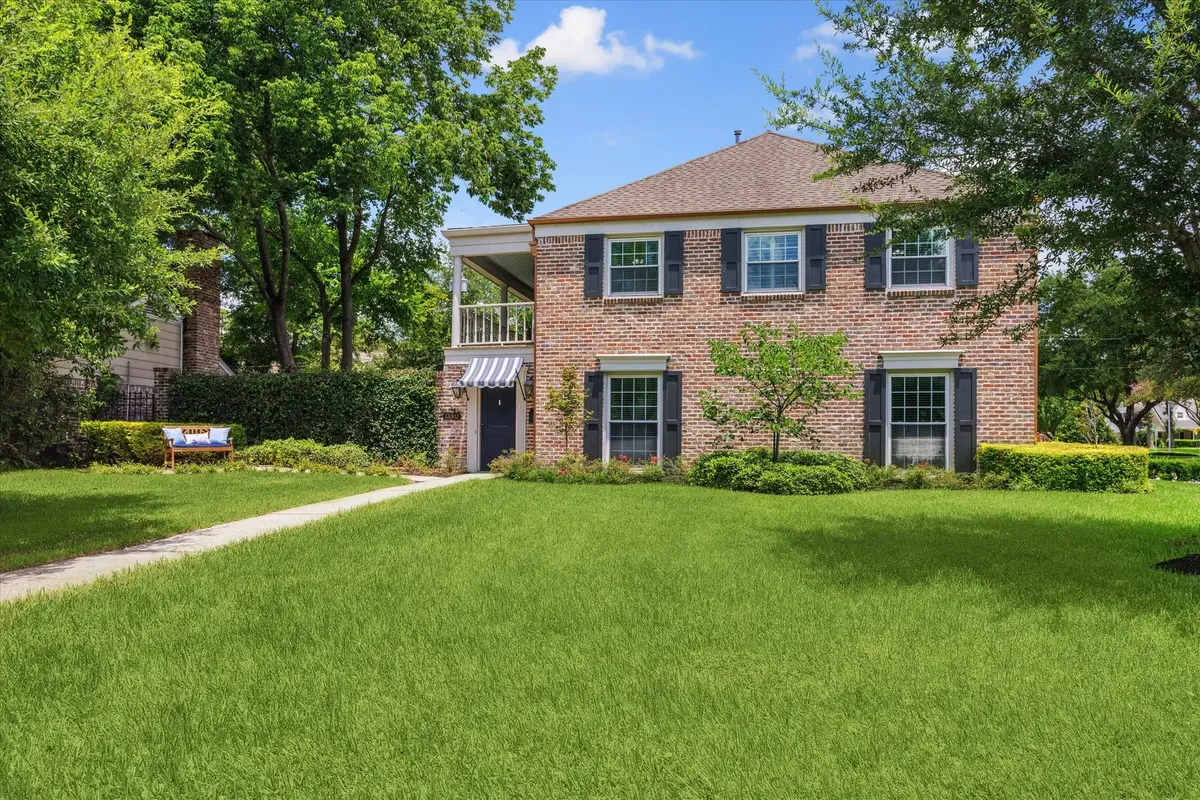
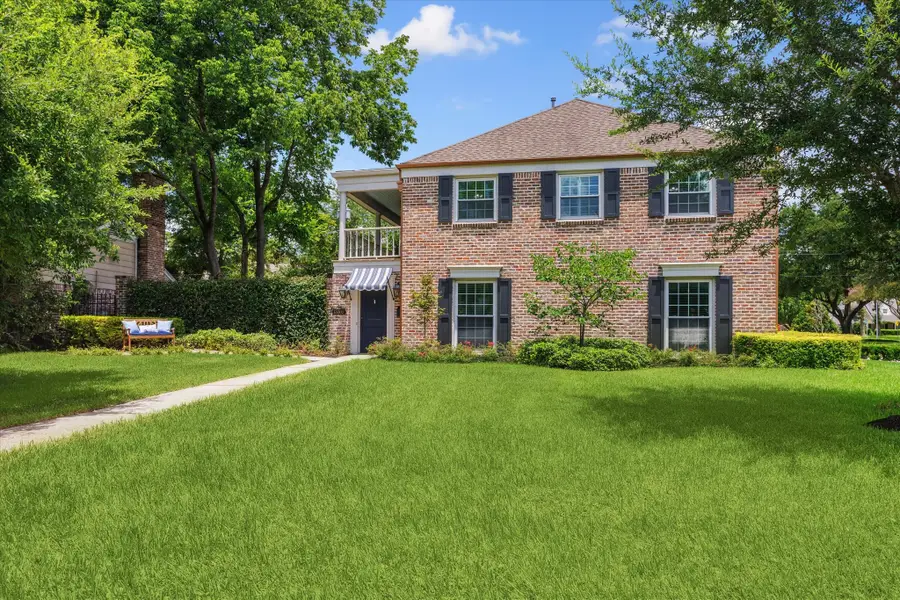
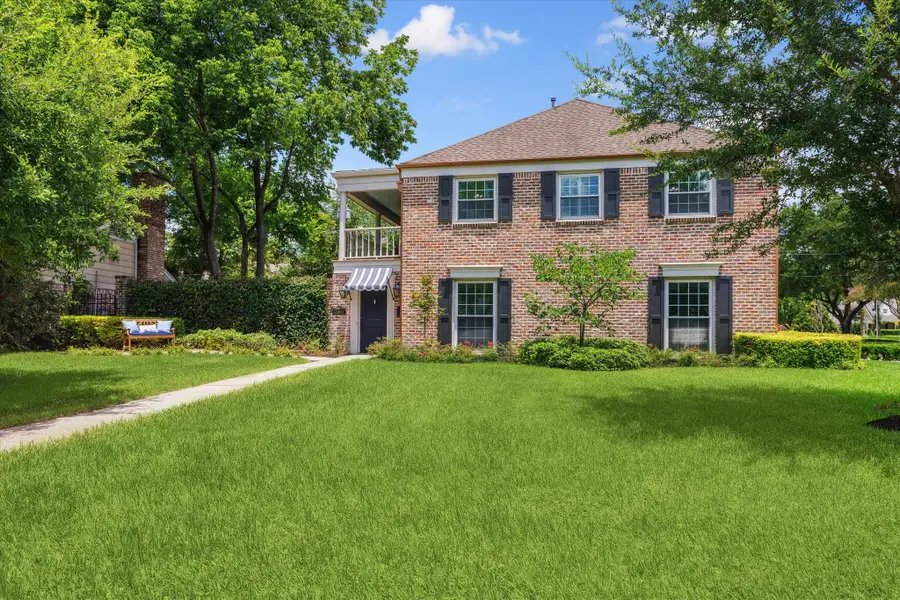
13302 Taylorcrest Road,Houston, TX 77079
$1,075,000
- 5 Beds
- 5 Baths
- 3,767 sq. ft.
- Single family
- Pending
Listed by:charlie neath
Office:compass re texas, llc. - houston
MLS#:58191689
Source:HARMLS
Price summary
- Price:$1,075,000
- Price per sq. ft.:$285.37
- Monthly HOA dues:$75
About this home
Rarely available expansive 5/6 bed, 4.5 bath w/gameroom, formal dining, spacious living room, home office + mini office. Primary with luxurious en-suite. Beautifully renovated secondary bathrooms. Stainless appliances, double ovens, gas cooktop, updated backsplash. Kitchen adjacent to large laundry/mud room. Rare bedroom/flex space on 1st floor is perfect in-law suite w/ wide hallway, handicap equipped bath, w/separate entrance. Charleston style courtyard with balcony overlooking large patio & pool size yard. Double pane low-e vinyl windows, 7 ton commercial grade HVAC w/double damper system creating 3 separate zones. Transferable home warranty. The neighborhood's Wilchester Club is included in HOA dues and has active swim/tennis organization w/playground, park, party room, basketball and sand volleyball courts. Zoned to highly acclaimed SBISD schools. One of Wilchester's most unique homes, this was the builder/developer's own home used as model home for the original development.
Contact an agent
Home facts
- Year built:1964
- Listing Id #:58191689
- Updated:August 16, 2025 at 06:05 PM
Rooms and interior
- Bedrooms:5
- Total bathrooms:5
- Full bathrooms:4
- Half bathrooms:1
- Living area:3,767 sq. ft.
Heating and cooling
- Cooling:Central Air, Electric, Zoned
- Heating:Central, Gas, Zoned
Structure and exterior
- Roof:Composition
- Year built:1964
- Building area:3,767 sq. ft.
- Lot area:0.25 Acres
Schools
- High school:STRATFORD HIGH SCHOOL (SPRING BRANCH)
- Middle school:MEMORIAL MIDDLE SCHOOL (SPRING BRANCH)
- Elementary school:WILCHESTER ELEMENTARY SCHOOL
Utilities
- Sewer:Public Sewer
Finances and disclosures
- Price:$1,075,000
- Price per sq. ft.:$285.37
- Tax amount:$17,101 (2024)
New listings near 13302 Taylorcrest Road
- New
 $218,000Active2 beds 3 baths1,389 sq. ft.
$218,000Active2 beds 3 baths1,389 sq. ft.2216 Chenevert Street #3, Houston, TX 77003
MLS# 15229767Listed by: COMPASS RE TEXAS, LLC - MEMORIAL - New
 $225,000Active3 beds 2 baths1,345 sq. ft.
$225,000Active3 beds 2 baths1,345 sq. ft.10634 Logger Pine Trail, Houston, TX 77088
MLS# 17420984Listed by: REALTY ONE GROUP ICONIC - New
 $200,000Active2 beds 2 baths1,254 sq. ft.
$200,000Active2 beds 2 baths1,254 sq. ft.13840 Hollowgreen Drive #106, Houston, TX 77082
MLS# 40354759Listed by: OLOPEZ PROPERTIES INC. - New
 $324,999Active3 beds 3 baths2,151 sq. ft.
$324,999Active3 beds 3 baths2,151 sq. ft.9506 Tree Sparrow Lane, Houston, TX 77083
MLS# 60898883Listed by: REALM REAL ESTATE PROFESSIONALS - SUGAR LAND - New
 $200,000Active3 beds 3 baths1,648 sq. ft.
$200,000Active3 beds 3 baths1,648 sq. ft.11624 Abloom Way, Houston, TX 77066
MLS# 62741780Listed by: RIGHT CALL REALTY - New
 $825,000Active3 beds 3 baths2,372 sq. ft.
$825,000Active3 beds 3 baths2,372 sq. ft.10038 Locke Lane, Houston, TX 77042
MLS# 10308310Listed by: EXP REALTY LLC - New
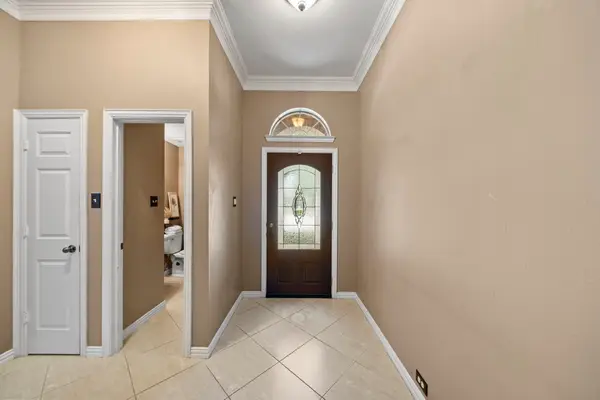 $370,000Active4 beds 3 baths2,973 sq. ft.
$370,000Active4 beds 3 baths2,973 sq. ft.15015 Cozy Hollow Lane, Houston, TX 77044
MLS# 36918195Listed by: CB&A, REALTORS-KATY - New
 $380,000Active4 beds 3 baths2,536 sq. ft.
$380,000Active4 beds 3 baths2,536 sq. ft.11526 Astoria Boulevard, Houston, TX 77089
MLS# 43402517Listed by: TXV PROPERTIES, INC. 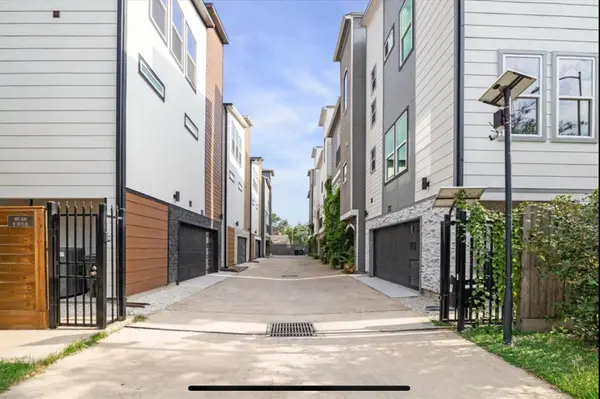 $649,999Pending3 beds 4 baths2,138 sq. ft.
$649,999Pending3 beds 4 baths2,138 sq. ft.602 W 28th Street #A, Houston, TX 77008
MLS# 63715206Listed by: NEXTGEN REAL ESTATE PROPERTIES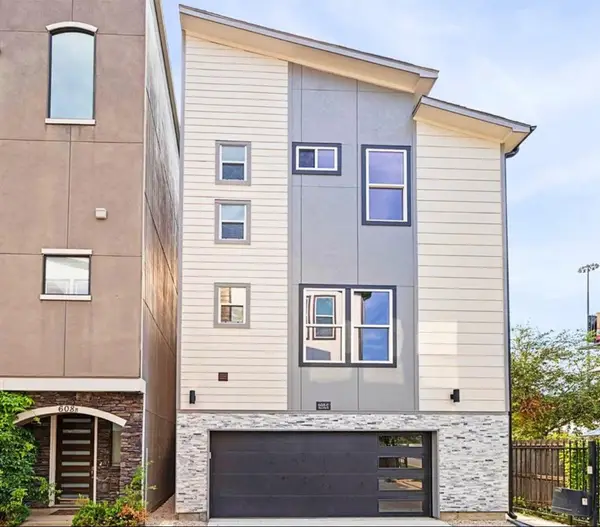 $629,999Pending3 beds 4 baths1,973 sq. ft.
$629,999Pending3 beds 4 baths1,973 sq. ft.608 W 28th Street #C, Houston, TX 77008
MLS# 68488073Listed by: NEXTGEN REAL ESTATE PROPERTIES
