14215 Flower Creek Ln Lane, Houston, TX 77077
Local realty services provided by:Better Homes and Gardens Real Estate Hometown
14215 Flower Creek Ln Lane,Houston, TX 77077
$670,000
- 3 Beds
- 3 Baths
- 2,719 sq. ft.
- Single family
- Active
Listed by:maritza rojas
Office:dalton wade inc
MLS#:78528788
Source:HARMLS
Price summary
- Price:$670,000
- Price per sq. ft.:$246.41
- Monthly HOA dues:$270.83
About this home
Listing Agent is Seller/Owner. Location, Location, Location. Stunning executive home in prestigious guard gated Lakes of Parkway community, 3 bedrooms, 2,5 baths, much sought after one story Villa. This home offers soaring ceiling and abundance of natural light. The house has the perfect combination of location, amenities and finishes. NEW A/C 5 TON, NEW REFRIGERATOR, NEW COOKTOPS, NEW BATHRROOM DOORS, NEW STANDING SHOWER ; INSTALLED THREE NEW TOILETS, NEW SINK-KITCHEN FAUCET-DISPOSAL, NEW MICROWAVE; INSTALATION OF NEW VINYL FLOORING IN THREE BEDROOMS-OFFICE-DINING ROOM. Gourmet kitchen with island including gas top and oversized granite bar, wine cooler and stainless steel appliances. This exceptional gated community boasts sparkling lakes surrounded by walking trails, a refreshing pool, tennis courts in Energy Corridor, and close to the City Center, Terry Hershey Park, Beltway 8, and I-10. Barbara Bush Elem and 1.1 miles from The Village School. Hablamos su idioma, contactenos.
Contact an agent
Home facts
- Year built:2005
- Listing ID #:78528788
- Updated:November 03, 2025 at 07:05 PM
Rooms and interior
- Bedrooms:3
- Total bathrooms:3
- Full bathrooms:2
- Half bathrooms:1
- Living area:2,719 sq. ft.
Heating and cooling
- Cooling:Attic Fan, Central Air, Electric
- Heating:Central, Electric
Structure and exterior
- Roof:Tile
- Year built:2005
- Building area:2,719 sq. ft.
Schools
- High school:WESTSIDE HIGH SCHOOL
- Middle school:WEST BRIAR MIDDLE SCHOOL
- Elementary school:BUSH ELEMENTARY SCHOOL (HOUSTON)
Utilities
- Sewer:Public Sewer
Finances and disclosures
- Price:$670,000
- Price per sq. ft.:$246.41
- Tax amount:$12,422 (2024)
New listings near 14215 Flower Creek Ln Lane
- New
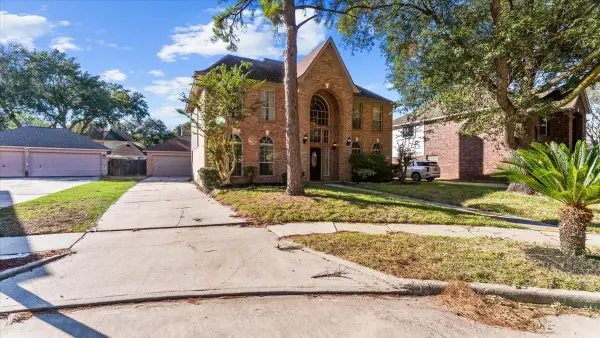 $369,900Active4 beds 3 baths2,852 sq. ft.
$369,900Active4 beds 3 baths2,852 sq. ft.9307 Rush Mill Court, Houston, TX 77095
MLS# 17372341Listed by: ZOMPER & ASSOCIATES - New
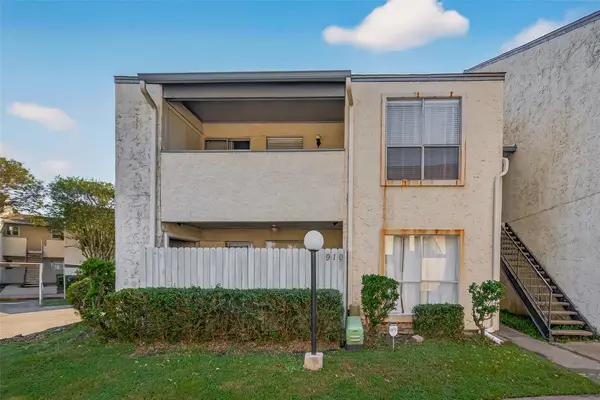 $62,500Active1 beds 1 baths732 sq. ft.
$62,500Active1 beds 1 baths732 sq. ft.7313 Gulf Freeway #911, Houston, TX 77017
MLS# 26261796Listed by: EQUITY REAL ESTATE - New
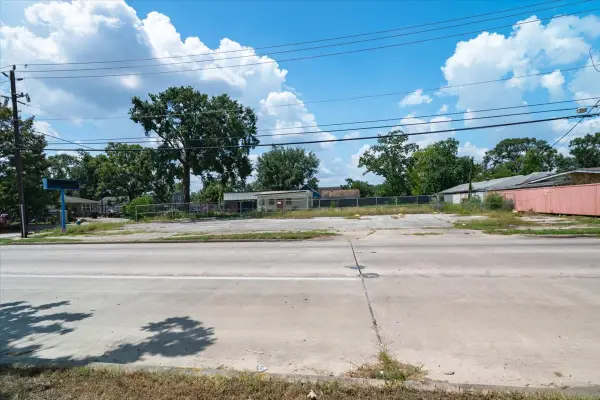 $350,000Active0.33 Acres
$350,000Active0.33 Acres741 Mcdaniel Street, Houston, TX 77022
MLS# 68436624Listed by: KELLER WILLIAMS REALTY METROPOLITAN - New
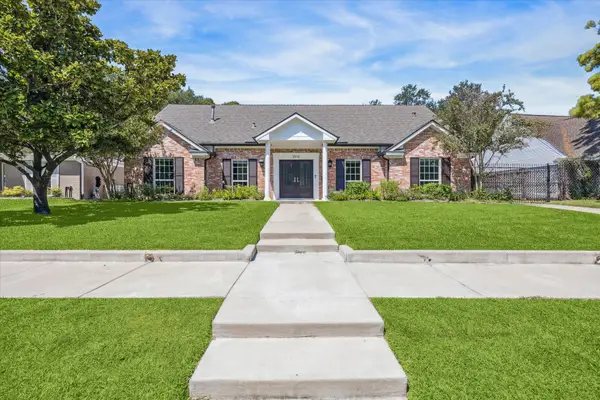 $772,000Active5 beds 3 baths3,300 sq. ft.
$772,000Active5 beds 3 baths3,300 sq. ft.2918 Stoney Brook Drive, Houston, TX 77063
MLS# 90990846Listed by: PAULA CRAIG PROPERTIES - New
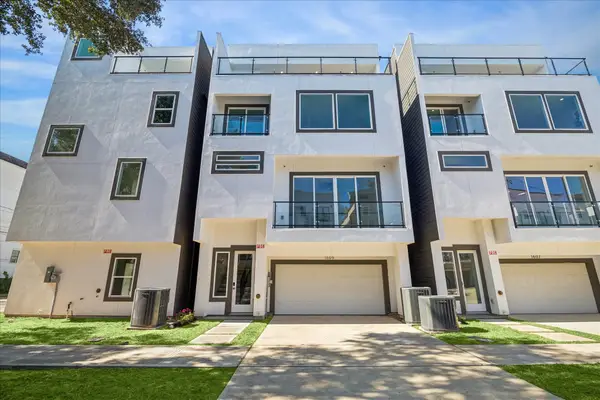 $899,000Active3 beds 4 baths3,388 sq. ft.
$899,000Active3 beds 4 baths3,388 sq. ft.1607 Utah Street, Houston, TX 77007
MLS# 95049281Listed by: JPAR HOUSTON - New
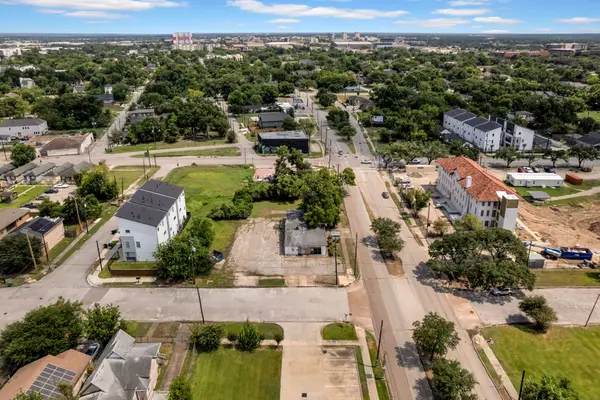 $1,200,000Active0.46 Acres
$1,200,000Active0.46 Acres2905 Elgin Street, Houston, TX 77004
MLS# 95737221Listed by: WOMACK DEVELOPMENT & INVESTMENT REALTORS 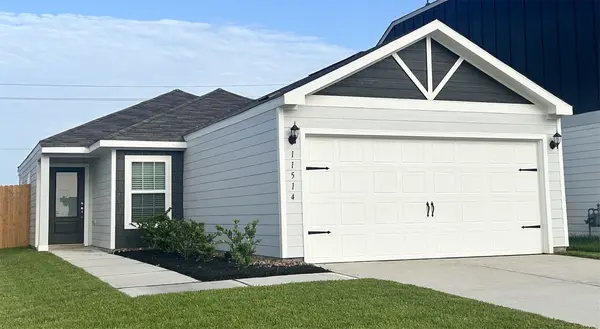 $277,900Pending3 beds 2 baths1,076 sq. ft.
$277,900Pending3 beds 2 baths1,076 sq. ft.11514 Texas Spring Drive, Houston, TX 77048
MLS# 76744871Listed by: LGI HOMES- New
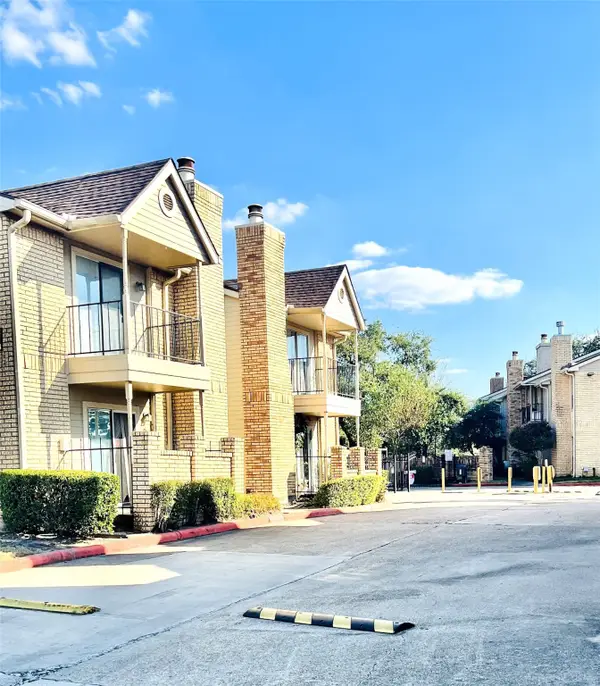 $80,000Active1 beds 2 baths964 sq. ft.
$80,000Active1 beds 2 baths964 sq. ft.3600 Jeanetta Street #202, Houston, TX 77063
MLS# 15985722Listed by: HOMESMART - New
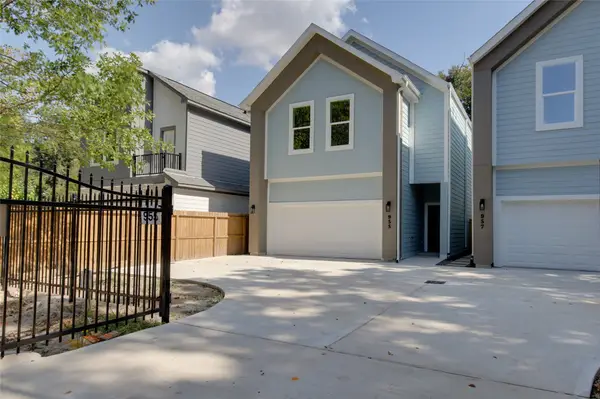 $369,900Active3 beds 3 baths1,923 sq. ft.
$369,900Active3 beds 3 baths1,923 sq. ft.955 Ringold Street, Houston, TX 77088
MLS# 17794641Listed by: PREMIER, REALTORS
