2918 Stoney Brook Drive, Houston, TX 77063
Local realty services provided by:Better Homes and Gardens Real Estate Hometown
Listed by:dena craig
Office:paula craig properties
MLS#:90990846
Source:HARMLS
Price summary
- Price:$772,000
- Price per sq. ft.:$233.94
- Monthly HOA dues:$73.33
About this home
Nestled on an oversized lot in the coveted and conveniently located Briarmeadow subdivision, this 5-bedroom plus study residence is a showcase of high-end upgrades. The beautifully remodeled kitchen shines with Calacatta Caldia marble counters and updated appliances. The primary bedroom with gorgeous updated bathroom is downstairs along with a secondary bedroom. Spacious living areas downstairs are complemented by the seamless flow of gorgeous hardwood flooring. Upstairs offers more hardwoods, large bedrooms and a stunning bathroom. Outside, a private pool and covered patio area are framed by drought/freeze-resistant landscaping. Comfort and security are guaranteed with a whole-house Generac generator, PEX repiping, tankless water heater, replaced sewer pipes, and a 2022 a/c and roof. This isn't just a home; it's a meticulously modernized oasis designed for the ultimate family lifestyle. And, it is conveniently located close to the Galleria, 610, and 59.
Contact an agent
Home facts
- Year built:1962
- Listing ID #:90990846
- Updated:November 03, 2025 at 07:05 PM
Rooms and interior
- Bedrooms:5
- Total bathrooms:3
- Full bathrooms:2
- Half bathrooms:1
- Living area:3,300 sq. ft.
Heating and cooling
- Cooling:Central Air, Electric
- Heating:Central, Gas
Structure and exterior
- Roof:Composition
- Year built:1962
- Building area:3,300 sq. ft.
- Lot area:0.25 Acres
Schools
- High school:WISDOM HIGH SCHOOL
- Middle school:REVERE MIDDLE SCHOOL
- Elementary school:PINEY POINT ELEMENTARY SCHOOL
Utilities
- Sewer:Public Sewer
Finances and disclosures
- Price:$772,000
- Price per sq. ft.:$233.94
- Tax amount:$14,865 (2025)
New listings near 2918 Stoney Brook Drive
- New
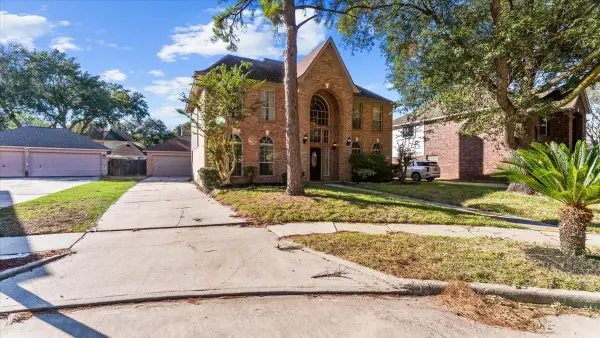 $369,900Active4 beds 3 baths2,852 sq. ft.
$369,900Active4 beds 3 baths2,852 sq. ft.9307 Rush Mill Court, Houston, TX 77095
MLS# 17372341Listed by: ZOMPER & ASSOCIATES - New
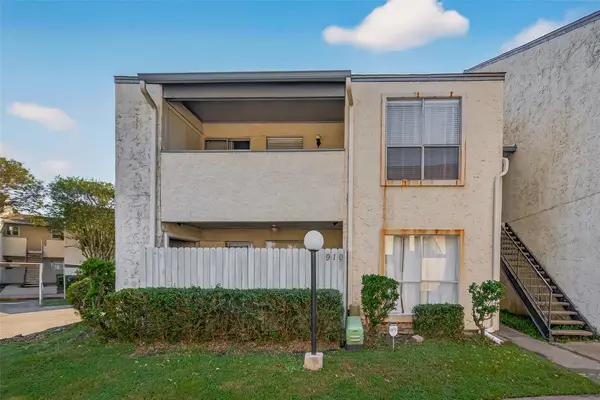 $62,500Active1 beds 1 baths732 sq. ft.
$62,500Active1 beds 1 baths732 sq. ft.7313 Gulf Freeway #911, Houston, TX 77017
MLS# 26261796Listed by: EQUITY REAL ESTATE - New
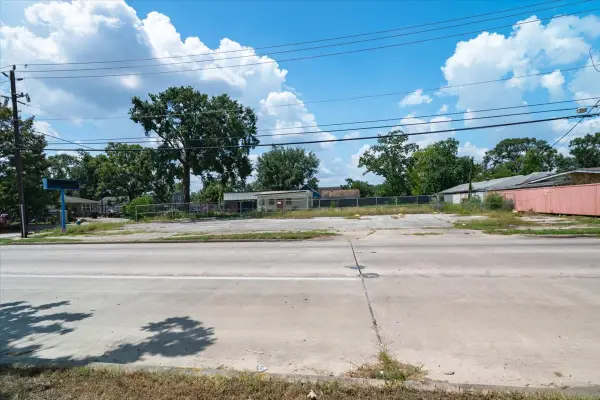 $350,000Active0.33 Acres
$350,000Active0.33 Acres741 Mcdaniel Street, Houston, TX 77022
MLS# 68436624Listed by: KELLER WILLIAMS REALTY METROPOLITAN - New
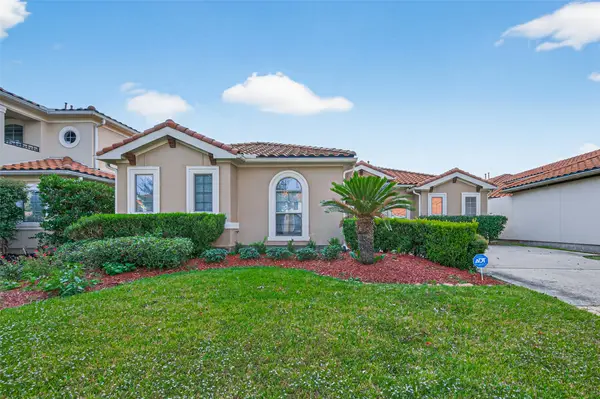 $670,000Active3 beds 3 baths2,719 sq. ft.
$670,000Active3 beds 3 baths2,719 sq. ft.14215 Flower Creek Ln Lane, Houston, TX 77077
MLS# 78528788Listed by: DALTON WADE INC - New
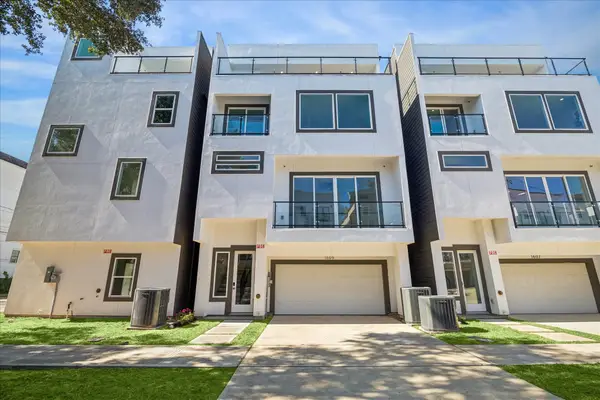 $899,000Active3 beds 4 baths3,388 sq. ft.
$899,000Active3 beds 4 baths3,388 sq. ft.1607 Utah Street, Houston, TX 77007
MLS# 95049281Listed by: JPAR HOUSTON - New
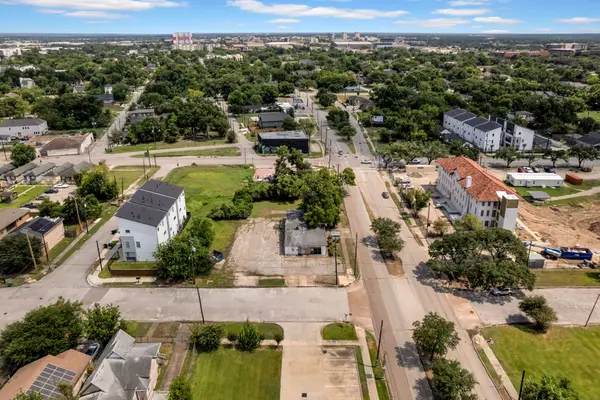 $1,200,000Active0.46 Acres
$1,200,000Active0.46 Acres2905 Elgin Street, Houston, TX 77004
MLS# 95737221Listed by: WOMACK DEVELOPMENT & INVESTMENT REALTORS 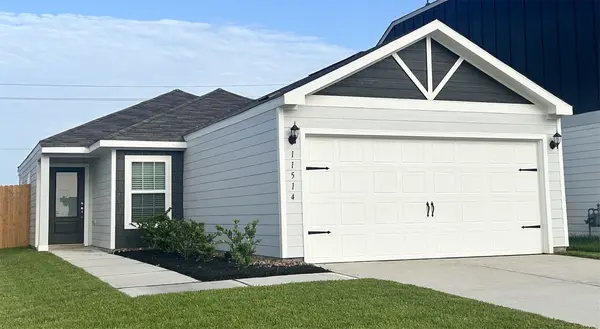 $277,900Pending3 beds 2 baths1,076 sq. ft.
$277,900Pending3 beds 2 baths1,076 sq. ft.11514 Texas Spring Drive, Houston, TX 77048
MLS# 76744871Listed by: LGI HOMES- New
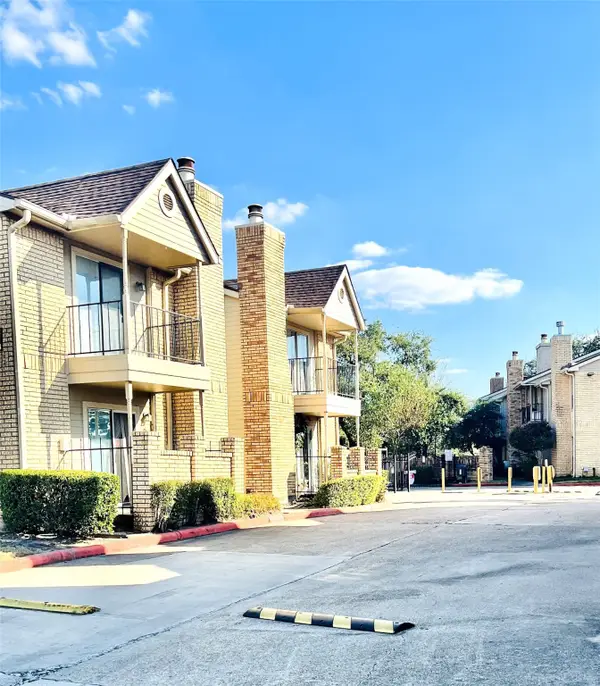 $80,000Active1 beds 2 baths964 sq. ft.
$80,000Active1 beds 2 baths964 sq. ft.3600 Jeanetta Street #202, Houston, TX 77063
MLS# 15985722Listed by: HOMESMART - New
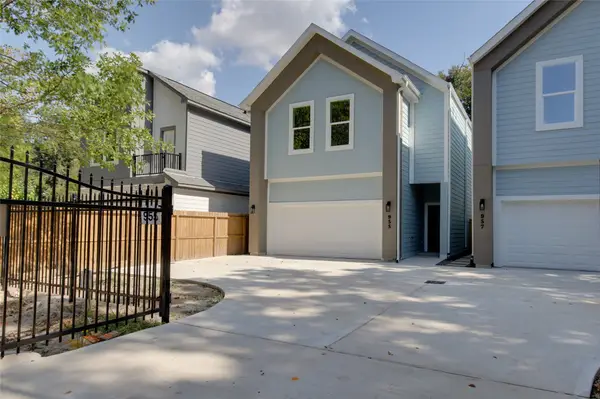 $369,900Active3 beds 3 baths1,923 sq. ft.
$369,900Active3 beds 3 baths1,923 sq. ft.955 Ringold Street, Houston, TX 77088
MLS# 17794641Listed by: PREMIER, REALTORS
