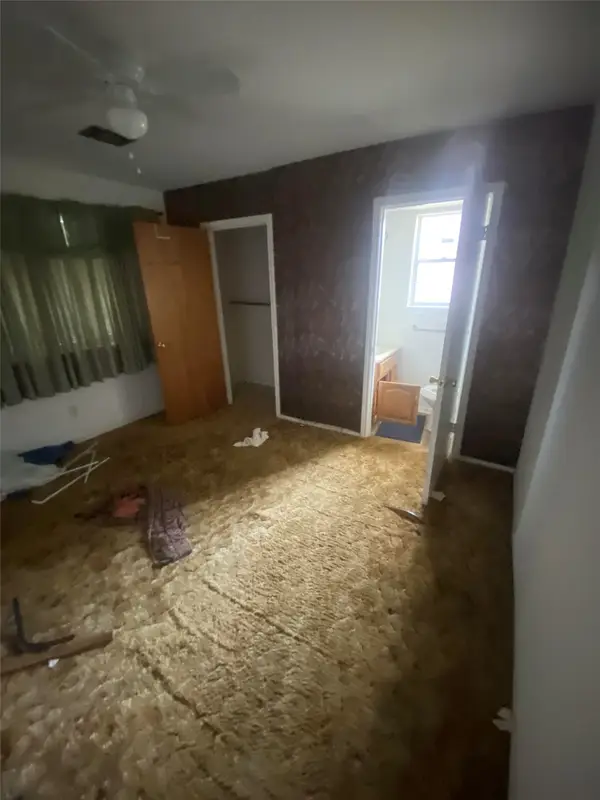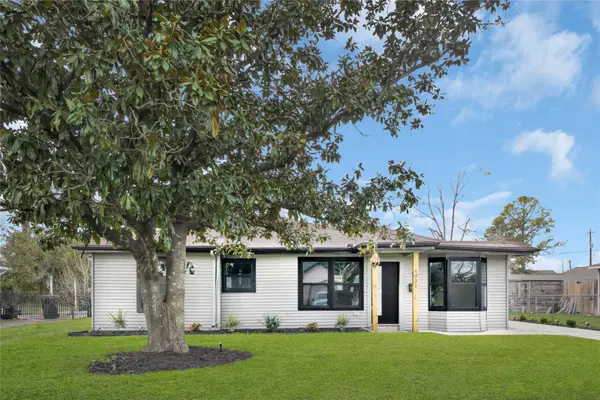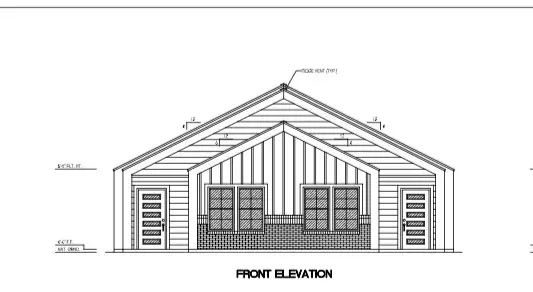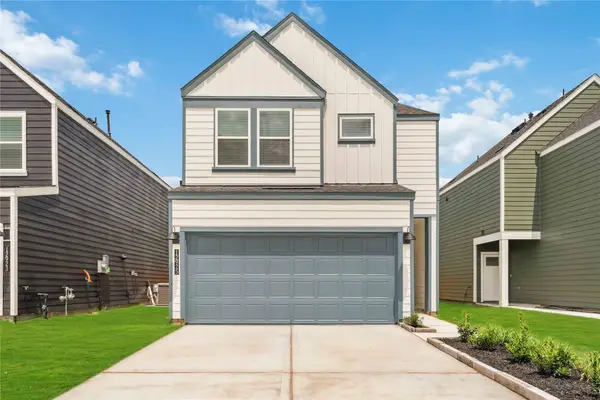14623 Lorne Drive, Houston, TX 77049
Local realty services provided by:Better Homes and Gardens Real Estate Gary Greene
14623 Lorne Drive,Houston, TX 77049
$237,000
- 3 Beds
- 2 Baths
- 1,630 sq. ft.
- Single family
- Active
Listed by:cesar antonello
Office:lpt realty, llc.
MLS#:38250130
Source:HARMLS
Price summary
- Price:$237,000
- Price per sq. ft.:$145.4
- Monthly HOA dues:$22.08
About this home
Freshly remodeled from top to bottom, this home blends modern style with everyday comfort in a prime Houston location. Inside, you’ll find all-new finishes, including luxury Laminate plank flooring, a sleek kitchen with quartz counters, shaker cabinets, and stainless-steel appliances, plus spacious living with a statement brick fireplace. Bathrooms have been fully updated with designer tile and contemporary fixtures, making the home completely move-in ready. The open layout is filled with natural light and offers versatility for today’s lifestyle. Outside, a private fenced backyard provides plenty of space for pets, play, or future entertaining projects. Conveniently located near Beltway 8 and I-10, commuting to Downtown, the Energy Corridor, or major employers is a breeze. Residents enjoy proximity to parks, shopping, dining, and schools. A turn-key opportunity, this property delivers both value and style for buyers seeking smart investment and modern living.
Contact an agent
Home facts
- Year built:1978
- Listing ID #:38250130
- Updated:September 15, 2025 at 01:30 PM
Rooms and interior
- Bedrooms:3
- Total bathrooms:2
- Full bathrooms:2
- Living area:1,630 sq. ft.
Heating and cooling
- Cooling:Central Air, Electric
- Heating:Central, Electric
Structure and exterior
- Roof:Composition
- Year built:1978
- Building area:1,630 sq. ft.
- Lot area:0.17 Acres
Schools
- High school:NORTH SHORE SENIOR HIGH SCHOOL
- Middle school:CUNNINGHAM MIDDLE SCHOOL (GALENA PARK)
- Elementary school:PURPLE SAGE ELEMENTARY SCHOOL (GALENA PARK)
Utilities
- Sewer:Public Sewer
Finances and disclosures
- Price:$237,000
- Price per sq. ft.:$145.4
- Tax amount:$3,573 (2025)
New listings near 14623 Lorne Drive
- New
 $450,000Active3 beds 2 baths3,000 sq. ft.
$450,000Active3 beds 2 baths3,000 sq. ft.6607 Avenue O, Houston, TX 77011
MLS# 82419555Listed by: CB&A, REALTORS- LOOP CENTRAL - New
 $450,000Active3 beds 4 baths2,657 sq. ft.
$450,000Active3 beds 4 baths2,657 sq. ft.2007 Eagle Street, Houston, TX 77004
MLS# 9270090Listed by: EXP REALTY LLC - New
 $165,000Active3 beds 2 baths1,443 sq. ft.
$165,000Active3 beds 2 baths1,443 sq. ft.10611 Rebel Road, Houston, TX 77016
MLS# 10135952Listed by: BEYCOME BROKERAGE REALTY, LLC - New
 $379,900Active3 beds 3 baths2,809 sq. ft.
$379,900Active3 beds 3 baths2,809 sq. ft.3819 Echo Mountain Drive, Houston, TX 77345
MLS# 10690241Listed by: RA BROKERS - New
 $85,500Active2 beds 2 baths1,120 sq. ft.
$85,500Active2 beds 2 baths1,120 sq. ft.12651 Windsor Village Dr Unit 2651, Houston, TX 77071
MLS# 2772922Listed by: HOME & INVESTMENT GROUP - New
 $359,000Active4 beds 3 baths2,885 sq. ft.
$359,000Active4 beds 3 baths2,885 sq. ft.16514 Sheffield Run Drive, Houston, TX 77084
MLS# 2572052Listed by: KELLER WILLIAMS SIGNATURE - New
 $429,000Active3 beds 2 baths1,723 sq. ft.
$429,000Active3 beds 2 baths1,723 sq. ft.4331 Herridge Street, Houston, TX 77022
MLS# 47539158Listed by: CHAMPIONS NEXTGEN REAL ESTATE - New
 $460,000Active-- beds -- baths2,620 sq. ft.
$460,000Active-- beds -- baths2,620 sq. ft.7803 Sandra Street #A/B, Houston, TX 77016
MLS# 47634081Listed by: NB ELITE REALTY - New
 $249,990Active3 beds 3 baths1,423 sq. ft.
$249,990Active3 beds 3 baths1,423 sq. ft.4812 Tili And Gili Street, Houston, TX 77048
MLS# 61118947Listed by: BRADEN REAL ESTATE GROUP
