14708 Perthshire Road #F, Houston, TX 77079
Local realty services provided by:Better Homes and Gardens Real Estate Gary Greene
Listed by:yenny mattei
Office:compass re texas, llc. - the heights
MLS#:54597749
Source:HARMLS
Price summary
- Price:$290,000
- Price per sq. ft.:$106.38
- Monthly HOA dues:$400
About this home
An exceptional residence in a charming and well-maintained community. Unlike other units in the complex, this home stands out with significant infrastructure and cosmetic upgrades that add both value and peace of mind. Professional lining of all original galvanized pipes, completed by a reputable plumbing company, to ensure long-term protection and functionality—an upgrade rarely found in neighboring units. A 2023 roof, brand-new HVAC system, and fresh paint throughout, from floors to ceilings, including trim, for a clean, modern feel. Every detail has been thoughtfully improved: all-new outlets, switches, and lighting fixtures to elevate style and efficiency. Extra custom storage solutions, making everyday living even more enjoyable. Enjoy the lifestyle offered by this welcoming community, complete with parks and a sparkling pool, perfect for relaxing weekends or evening strolls This is more than just a townhome; it's a turnkey property designed for comfort, style, & reliability
Contact an agent
Home facts
- Year built:1979
- Listing ID #:54597749
- Updated:September 25, 2025 at 11:40 AM
Rooms and interior
- Bedrooms:4
- Total bathrooms:3
- Full bathrooms:3
- Living area:2,726 sq. ft.
Heating and cooling
- Cooling:Attic Fan, Central Air, Electric
- Heating:Central, Electric
Structure and exterior
- Roof:Composition
- Year built:1979
- Building area:2,726 sq. ft.
Schools
- High school:STRATFORD HIGH SCHOOL (SPRING BRANCH)
- Middle school:SPRING FOREST MIDDLE SCHOOL
- Elementary school:NOTTINGHAM ELEMENTARY SCHOOL
Utilities
- Sewer:Public Sewer
Finances and disclosures
- Price:$290,000
- Price per sq. ft.:$106.38
- Tax amount:$5,651 (2024)
New listings near 14708 Perthshire Road #F
- New
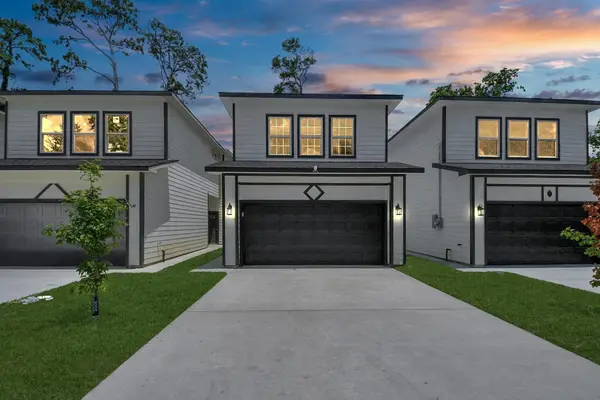 $298,000Active3 beds 3 baths1,914 sq. ft.
$298,000Active3 beds 3 baths1,914 sq. ft.8153 Crestview Drive, Houston, TX 77028
MLS# 12117966Listed by: KELLER WILLIAMS REALTY METROPOLITAN - New
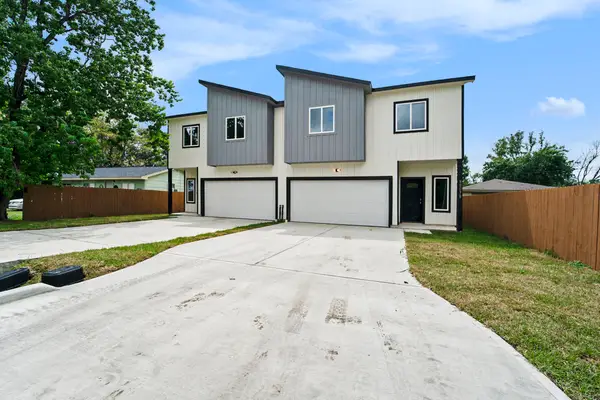 $410,000Active4 beds 2 baths1,994 sq. ft.
$410,000Active4 beds 2 baths1,994 sq. ft.9807 Bamboo Road #B, Houston, TX 77041
MLS# 14636461Listed by: RE/MAX SIGNATURE - New
 $579,500Active5 beds 4 baths3,483 sq. ft.
$579,500Active5 beds 4 baths3,483 sq. ft.4002 Blue Jasmine Court, Houston, TX 77059
MLS# 14997967Listed by: KELLER WILLIAMS REALTY CLEAR LAKE / NASA - New
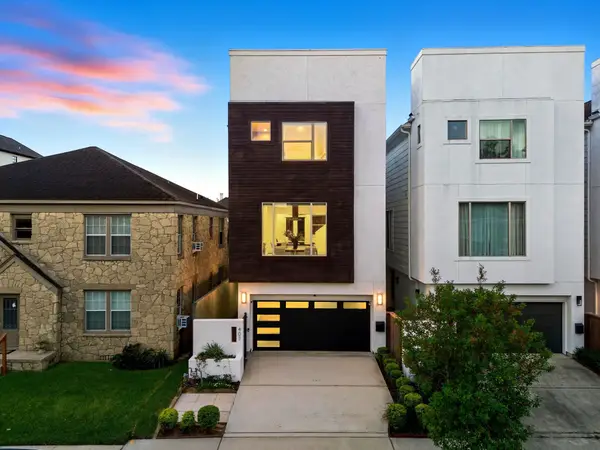 $700,000Active3 beds 4 baths2,496 sq. ft.
$700,000Active3 beds 4 baths2,496 sq. ft.407 W Polk Street, Houston, TX 77019
MLS# 15350791Listed by: KELLER WILLIAMS MEMORIAL - Open Sun, 1 to 3pmNew
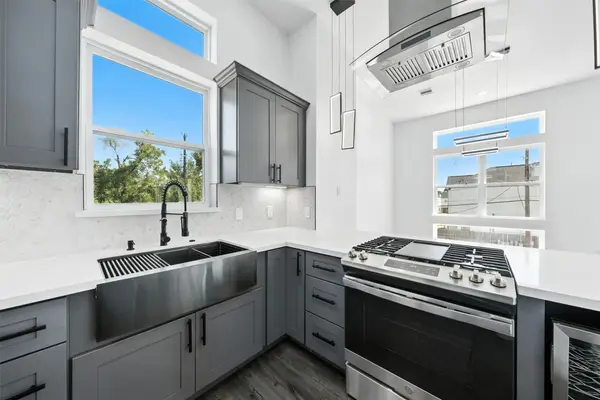 $420,000Active3 beds 4 baths2,255 sq. ft.
$420,000Active3 beds 4 baths2,255 sq. ft.1913 Hoskins Drive #K, Houston, TX 77080
MLS# 19272490Listed by: BLANTON PROPERTIES - New
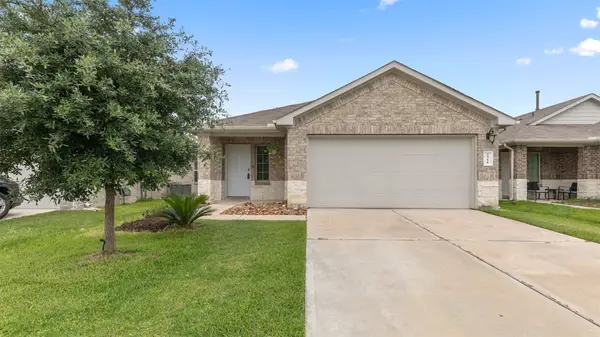 $237,000Active3 beds 2 baths1,442 sq. ft.
$237,000Active3 beds 2 baths1,442 sq. ft.2311 Silver Plume Lane, Spring, TX 77373
MLS# 25875243Listed by: DELCOR INTERNATIONAL REALTY - New
 $259,900Active2 beds 2 baths1,473 sq. ft.
$259,900Active2 beds 2 baths1,473 sq. ft.2815 Kings Crossing Drive #214, Kingwood, TX 77345
MLS# 36533735Listed by: RE/MAX UNIVERSAL - New
 $1,849,990Active4 beds 6 baths5,029 sq. ft.
$1,849,990Active4 beds 6 baths5,029 sq. ft.1314 Richelieu Lane, Houston, TX 77018
MLS# 41207239Listed by: COMPASS RE TEXAS, LLC - HOUSTON - New
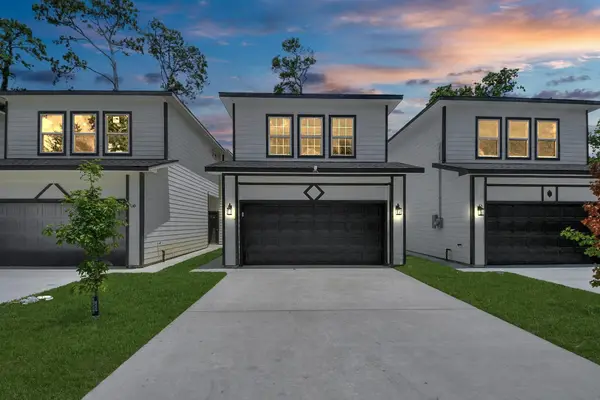 $298,000Active3 beds 3 baths1,914 sq. ft.
$298,000Active3 beds 3 baths1,914 sq. ft.8157 Crestview Drive, Houston, TX 77028
MLS# 42138814Listed by: KELLER WILLIAMS REALTY METROPOLITAN - New
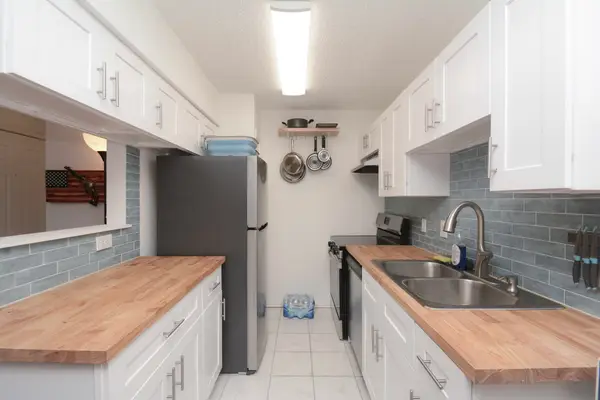 $95,000Active2 beds 1 baths745 sq. ft.
$95,000Active2 beds 1 baths745 sq. ft.12660 Ashford Point Drive #416, Houston, TX 77082
MLS# 46088186Listed by: CONNECT REALTY.COM
