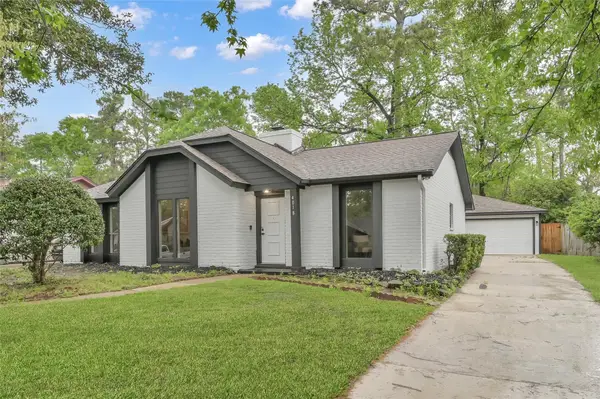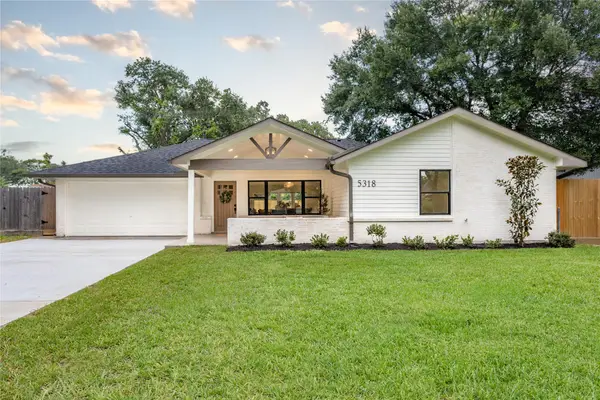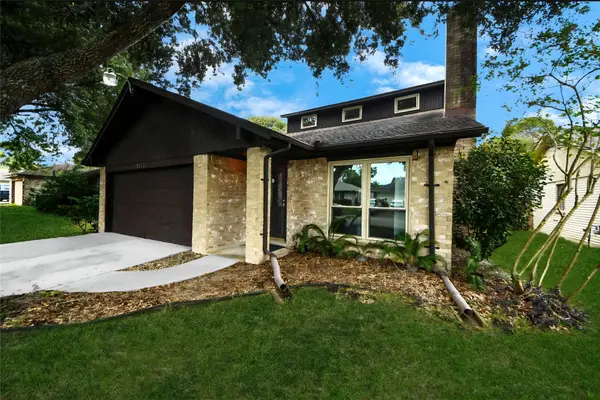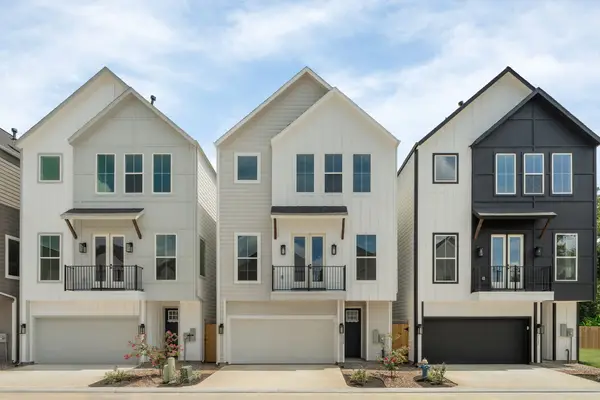14718 Earlswood Drive, Houston, TX 77083
Local realty services provided by:Better Homes and Gardens Real Estate Hometown
Listed by:diana power
Office:texas power real estate
MLS#:91925081
Source:HARMLS
Price summary
- Price:$344,000
- Price per sq. ft.:$143.75
- Monthly HOA dues:$29.58
About this home
If you are looking for a home with TONS of storage, large bedrooms and a pool - this is it! This home is close to everything you could want but in a peaceful neighborhood. This lovely home just got Luxury Vinyl Plank throughout. This home includes a formal living that could also be a huge dining area, office area, game area - you pick. The family room has a gas fireplace with views of a beautiful pool and covered patio. The primary bedroom is down with a large shower and separate closets. There is also a conveniently located 1/2 bath off the laundry room so those little swimmers won't track up the house. Behind the detached garage is a storage shed so you don't have to crowd your garage with lawn tools. The other 3 bedrooms upstairs are amazingly oversized as are the closets. The pool has been meticulously maintained. The covered back patio with ceiling fan makes this a great spot. Enjoy the Park, Pool, Clubhouse, tennis courts, and sports field Providence has to offer with low dues.
Contact an agent
Home facts
- Year built:1982
- Listing ID #:91925081
- Updated:October 02, 2025 at 12:08 AM
Rooms and interior
- Bedrooms:4
- Total bathrooms:3
- Full bathrooms:2
- Half bathrooms:1
- Living area:2,393 sq. ft.
Heating and cooling
- Cooling:Central Air, Electric
- Heating:Central, Gas
Structure and exterior
- Roof:Composition
- Year built:1982
- Building area:2,393 sq. ft.
- Lot area:0.18 Acres
Schools
- High school:KEMPNER HIGH SCHOOL
- Middle school:HODGES BEND MIDDLE SCHOOL
- Elementary school:FLEMING ELEMENTARY SCHOOL (FORT BEND)
Utilities
- Sewer:Public Sewer
Finances and disclosures
- Price:$344,000
- Price per sq. ft.:$143.75
- Tax amount:$6,869 (2025)
New listings near 14718 Earlswood Drive
- New
 $325,000Active4 beds 2 baths2,280 sq. ft.
$325,000Active4 beds 2 baths2,280 sq. ft.4018 Cedar Forest Drive, Kingwood, TX 77339
MLS# 22313642Listed by: CAREWELL REAL ESTATE GROUP - New
 $295,000Active2 beds 3 baths1,382 sq. ft.
$295,000Active2 beds 3 baths1,382 sq. ft.1713 Aden Mist Drive, Houston, TX 77003
MLS# 31503255Listed by: STONE & FIELDS - New
 $275,900Active3 beds 3 baths1,783 sq. ft.
$275,900Active3 beds 3 baths1,783 sq. ft.9238 Quercus Circle, Houston, TX 77075
MLS# 32974070Listed by: VIVE REALTY LLC - New
 $244,990Active3 beds 3 baths1,373 sq. ft.
$244,990Active3 beds 3 baths1,373 sq. ft.9902 Clark Road #G, Houston, TX 77076
MLS# 34620327Listed by: EXP REALTY LLC - New
 $455,000Active3 beds 4 baths1,850 sq. ft.
$455,000Active3 beds 4 baths1,850 sq. ft.2716 Freund Street, Houston, TX 77003
MLS# 50886914Listed by: ATLAS REAL ESTATE - New
 $630,000Active4 beds 3 baths2,076 sq. ft.
$630,000Active4 beds 3 baths2,076 sq. ft.5318 Hialeah Drive, Houston, TX 77092
MLS# 63181029Listed by: UNITED REAL ESTATE - New
 $385,000Active4 beds 4 baths1,966 sq. ft.
$385,000Active4 beds 4 baths1,966 sq. ft.810 Elkhart Street #B, Houston, TX 77091
MLS# 71005487Listed by: CB&A, REALTORS- LOOP CENTRAL - New
 $259,000Active3 beds 3 baths2,532 sq. ft.
$259,000Active3 beds 3 baths2,532 sq. ft.7642 Candlegreen Lane, Houston, TX 77071
MLS# 75921397Listed by: BURTON &BURTON REAL ESTATE PROFESSIONALS LLC - New
 $285,000Active3 beds 2 baths1,580 sq. ft.
$285,000Active3 beds 2 baths1,580 sq. ft.9423 Garden Bridge Street, Houston, TX 77075
MLS# 84331197Listed by: HOMESMART - New
 $729,900Active3 beds 3 baths3,822 sq. ft.
$729,900Active3 beds 3 baths3,822 sq. ft.5832 & 5834 Highland Sun Lane, Houston, TX 77091
MLS# 98733301Listed by: WYNNWOOD GROUP
