14919 Woodthorpe Lane, Houston, TX 77079
Local realty services provided by:Better Homes and Gardens Real Estate Gary Greene
14919 Woodthorpe Lane,Houston, TX 77079
$1,075,000
- 4 Beds
- 5 Baths
- 3,626 sq. ft.
- Single family
- Active
Listed by:jamie hall
Office:the taylor group - fine properties
MLS#:57941970
Source:HARMLS
Price summary
- Price:$1,075,000
- Price per sq. ft.:$296.47
- Monthly HOA dues:$94.17
About this home
Lovely, remodeled home with contemporary touches in the Thornwood subdivision located in the Energy Corridor on a quiet cul de sac. So many updates done within the last few years. Everything has been renovated. Take in the babbling water feature along the pathway to the front door as you enter the property. Home includes engineered wood floors, quartzite countertops, large kitchen with wine compartment, double drink refrigerator, large built-in refrigerator, contemporary lighting, large primary shower with two shower heads and an handheld wand, walk-in closet in primary with built-in storage, office/study/playroom upstairs, walk-in cedar closet, Jack and Jill bathroom for two of the bedrooms with ensuite in the third bedroom, one AC and furnace replaced last year. Replaced a cast iron service line with PVC last year. Covered patio and outdoor pool for outside recreation. Zoned for SBISD with groceries and restaurants nearby.
Contact an agent
Home facts
- Year built:1970
- Listing ID #:57941970
- Updated:October 08, 2025 at 11:45 AM
Rooms and interior
- Bedrooms:4
- Total bathrooms:5
- Full bathrooms:3
- Half bathrooms:2
- Living area:3,626 sq. ft.
Heating and cooling
- Cooling:Central Air, Electric
- Heating:Central, Gas
Structure and exterior
- Roof:Composition
- Year built:1970
- Building area:3,626 sq. ft.
- Lot area:0.22 Acres
Schools
- High school:STRATFORD HIGH SCHOOL (SPRING BRANCH)
- Middle school:SPRING FOREST MIDDLE SCHOOL
- Elementary school:NOTTINGHAM ELEMENTARY SCHOOL
Utilities
- Sewer:Public Sewer
Finances and disclosures
- Price:$1,075,000
- Price per sq. ft.:$296.47
- Tax amount:$18,946 (2024)
New listings near 14919 Woodthorpe Lane
 $529,900Active4 beds 4 baths3,132 sq. ft.
$529,900Active4 beds 4 baths3,132 sq. ft.3202 Hickory Falls Drive, Kingwood, TX 77345
MLS# 39332811Listed by: JLA REALTY- New
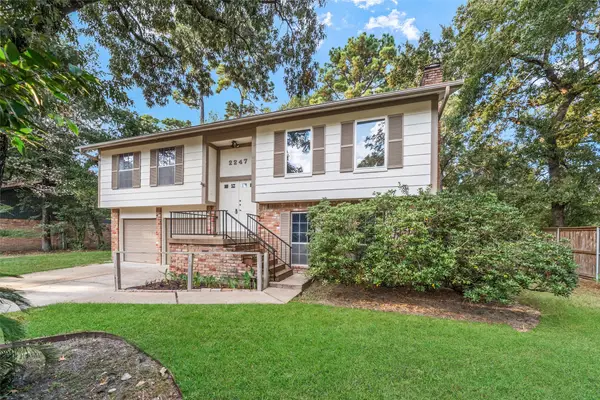 $275,000Active4 beds 2 baths2,103 sq. ft.
$275,000Active4 beds 2 baths2,103 sq. ft.2247 Oak Shores Drive, Houston, TX 77339
MLS# 13322419Listed by: SOS REALTY - New
 $339,900Active4 beds 3 baths2,652 sq. ft.
$339,900Active4 beds 3 baths2,652 sq. ft.10831 Cayman Mist Drive, Houston, TX 77075
MLS# 25231037Listed by: EXP REALTY LLC - New
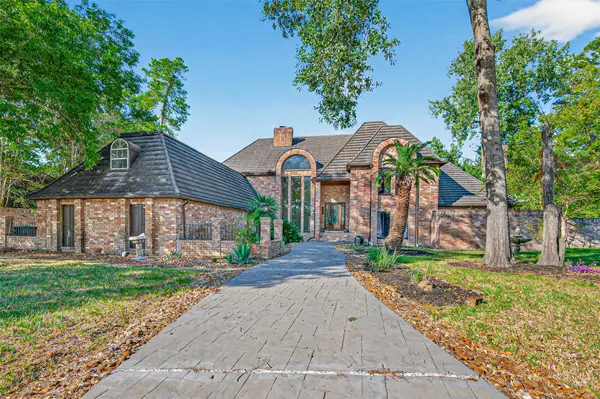 $750,000Active6 beds 6 baths5,000 sq. ft.
$750,000Active6 beds 6 baths5,000 sq. ft.3010 Cedar Woods Place, Houston, TX 77068
MLS# 40285490Listed by: UNITED REAL ESTATE - New
 $1,200,000Active2 beds 1 baths9,226 sq. ft.
$1,200,000Active2 beds 1 baths9,226 sq. ft.2819 Berry Street #12, Houston, TX 77004
MLS# 63392809Listed by: GATSBY ADVISORS REAL ESTATE - New
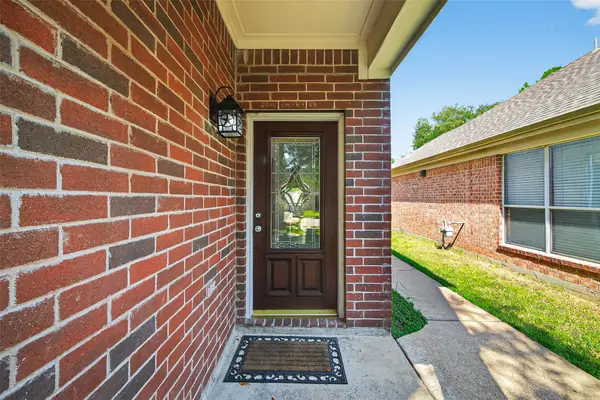 $344,500Active5 beds 4 baths3,426 sq. ft.
$344,500Active5 beds 4 baths3,426 sq. ft.2927 Red Oak Leaf Trail, Houston, TX 77084
MLS# 88487930Listed by: KELLER WILLIAMS SIGNATURE - New
 $350,000Active4 beds 3 baths2,435 sq. ft.
$350,000Active4 beds 3 baths2,435 sq. ft.7411 Pacific Ridge Court, Houston, TX 77095
MLS# 93555410Listed by: KELLER WILLIAMS MEMORIAL - New
 $270,000Active3 beds 3 baths1,920 sq. ft.
$270,000Active3 beds 3 baths1,920 sq. ft.10798 Briar Forest Dr. #5/24, Houston, TX 77042
MLS# 1913466Listed by: REDBIRD REALTY LLC - New
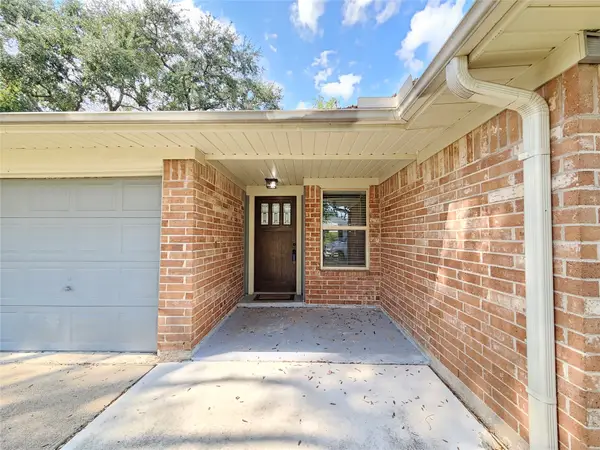 $318,000Active4 beds 2 baths1,730 sq. ft.
$318,000Active4 beds 2 baths1,730 sq. ft.12334 Brandywyne Drive, Houston, TX 77077
MLS# 35635578Listed by: ABSOLUTE REALTY GROUP INC. - New
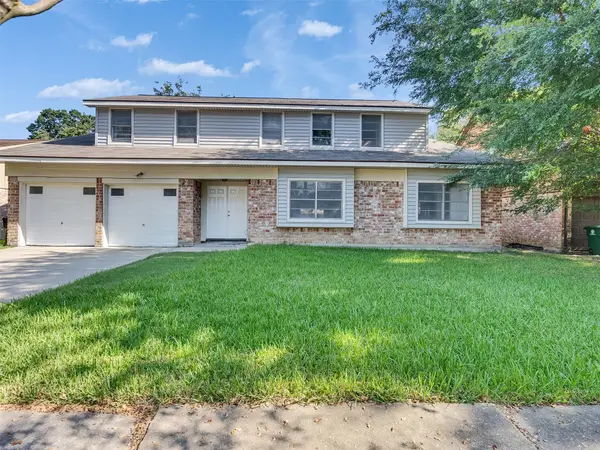 $300,000Active4 beds 2 baths3,006 sq. ft.
$300,000Active4 beds 2 baths3,006 sq. ft.12710 Crow Valley Lane, Houston, TX 77099
MLS# 42796449Listed by: PRIORITY REALTY
