1513 Nagle Street, Houston, TX 77003
Local realty services provided by:Better Homes and Gardens Real Estate Gary Greene

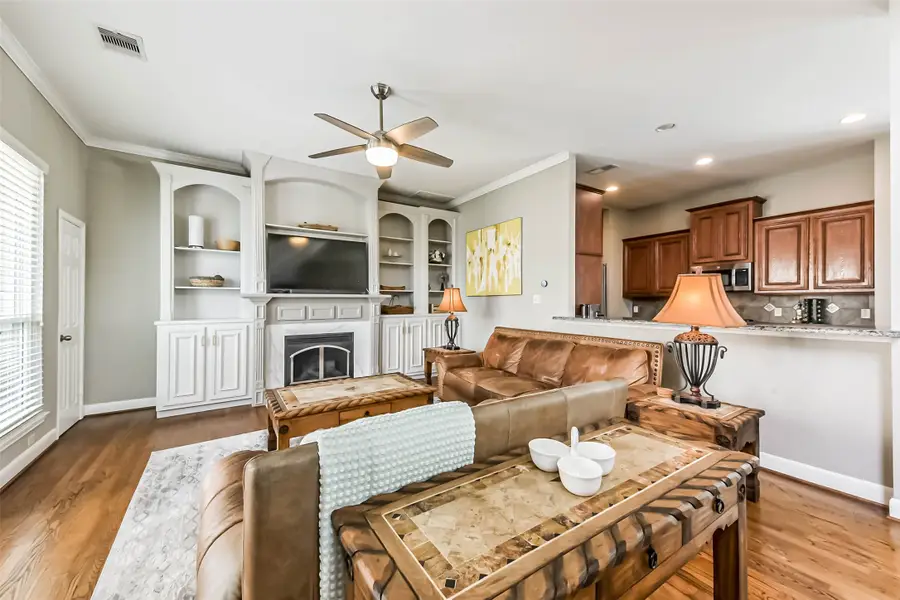
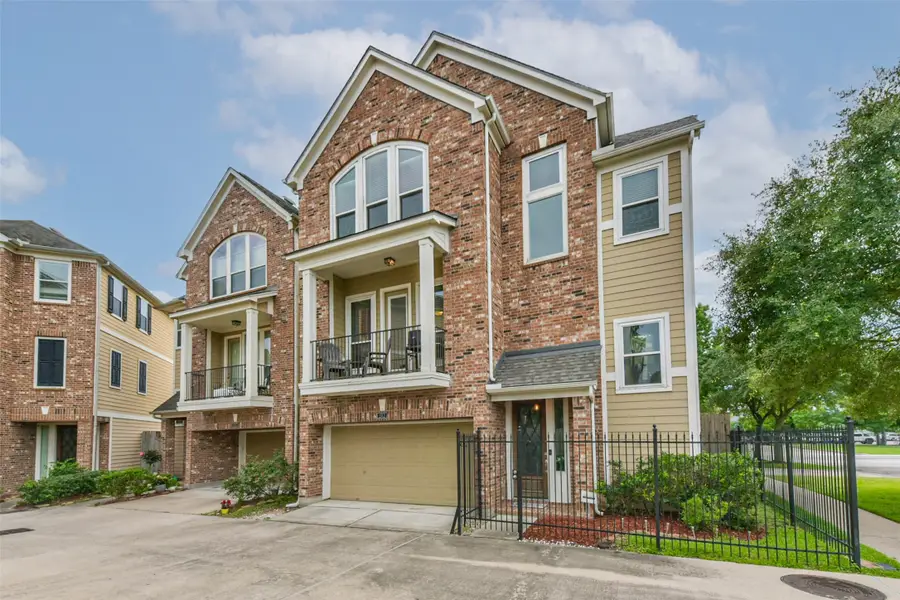
1513 Nagle Street,Houston, TX 77003
$399,997
- 2 Beds
- 3 Baths
- 2,328 sq. ft.
- Single family
- Active
Listed by:jay thomas
Office:exp realty llc.
MLS#:85319623
Source:HARMLS
Price summary
- Price:$399,997
- Price per sq. ft.:$171.82
- Monthly HOA dues:$125
About this home
Stunning well maintained like new 3-story townhome with an attached garage and extra parking in front. This gem boasts an open floor plan with built-in shelves, offering 2/3 bedrooms and 2.5 baths. The property features, brand new roof, replaced windows, providing ample natural light throughout. The kitchen showcases beautiful granite countertops. Recent new flooring Enjoy the breathtaking downtown skyline views from the balcony. The spacious backyard comes with a private entrance to the guest bedroom. 50 AMP electrical vehicle charger installed in the garage. Water and trash included in HOA. Located within walking distance to the light rail, in the heart of the revitalized East End of Houston. Minutes away from downtown, Minute Maid Stadium, BBVA stadium, and the Toyota Center. The Medical Center and Museum District are just a short drive away. Experience urban living at its finest in this prime location, complete with convenient parking options and desirable upgrade.
Contact an agent
Home facts
- Year built:2006
- Listing Id #:85319623
- Updated:August 18, 2025 at 11:38 AM
Rooms and interior
- Bedrooms:2
- Total bathrooms:3
- Full bathrooms:2
- Half bathrooms:1
- Living area:2,328 sq. ft.
Heating and cooling
- Cooling:Attic Fan, Central Air, Electric
- Heating:Central, Gas
Structure and exterior
- Roof:Composition
- Year built:2006
- Building area:2,328 sq. ft.
- Lot area:0.05 Acres
Schools
- High school:WHEATLEY HIGH SCHOOL
- Middle school:NAVARRO MIDDLE SCHOOL (HOUSTON)
- Elementary school:LANTRIP ELEMENTARY SCHOOL
Utilities
- Sewer:Public Sewer
Finances and disclosures
- Price:$399,997
- Price per sq. ft.:$171.82
- Tax amount:$8,247 (2024)
New listings near 1513 Nagle Street
- New
 $220,000Active2 beds 2 baths1,040 sq. ft.
$220,000Active2 beds 2 baths1,040 sq. ft.855 Augusta Drive #60, Houston, TX 77057
MLS# 22279531Listed by: ELITE TEXAS PROPERTIES - New
 $129,000Active2 beds 2 baths1,177 sq. ft.
$129,000Active2 beds 2 baths1,177 sq. ft.7510 Hornwood Drive #204, Houston, TX 77036
MLS# 29980562Listed by: SKW REALTY - New
 $375,000Active3 beds 4 baths2,802 sq. ft.
$375,000Active3 beds 4 baths2,802 sq. ft.15000 S Richmond Avenue #6, Houston, TX 77082
MLS# 46217838Listed by: NAN & COMPANY PROPERTIES - New
 $575,000Active4 beds 1 baths3,692 sq. ft.
$575,000Active4 beds 1 baths3,692 sq. ft.2127 Maximilian Street #10, Houston, TX 77039
MLS# 58079628Listed by: TEXAS USA REALTY - New
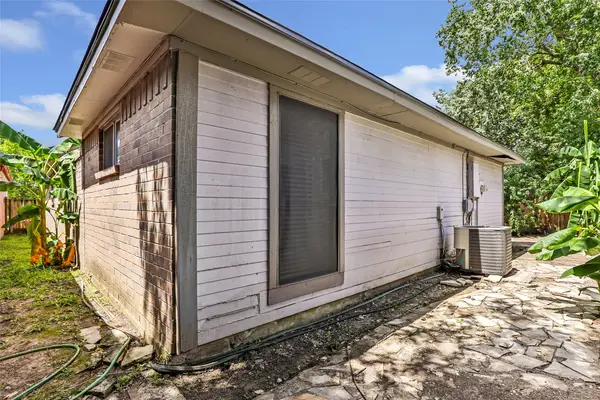 $189,900Active3 beds 2 baths1,485 sq. ft.
$189,900Active3 beds 2 baths1,485 sq. ft.13106 Hollowcreek Park Drive, Houston, TX 77082
MLS# 66240785Listed by: GEN STONE REALTY - New
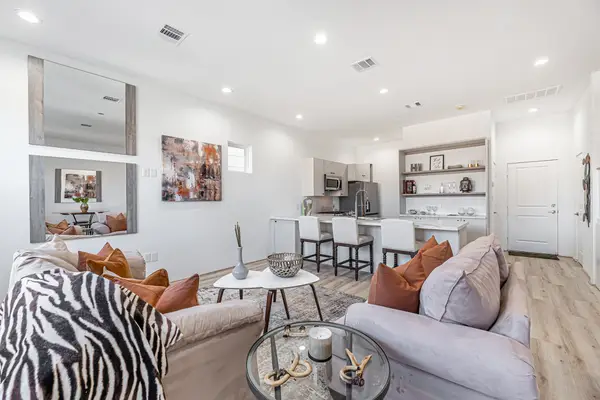 $375,000Active3 beds 4 baths2,802 sq. ft.
$375,000Active3 beds 4 baths2,802 sq. ft.15000 S Richmond Avenue #5, Houston, TX 77082
MLS# 76538907Listed by: NAN & COMPANY PROPERTIES - New
 $399,000Active3 beds 3 baths1,810 sq. ft.
$399,000Active3 beds 3 baths1,810 sq. ft.9614 Riddlewood Ln, Houston, TX 77025
MLS# 90048127Listed by: PROMPT REALTY & MORTGAGE, INC - New
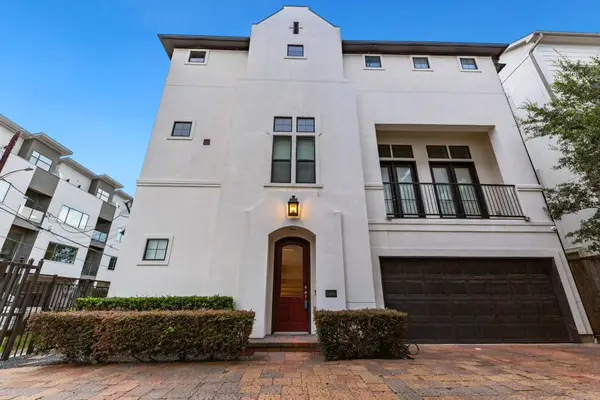 $500,000Active3 beds 4 baths2,291 sq. ft.
$500,000Active3 beds 4 baths2,291 sq. ft.1406 Hickory Street, Houston, TX 77007
MLS# 90358846Listed by: RE/MAX SPACE CENTER - New
 $144,000Active1 beds 1 baths774 sq. ft.
$144,000Active1 beds 1 baths774 sq. ft.2255 Braeswood Park Drive #137, Houston, TX 77030
MLS# 22736746Listed by: WELCH REALTY - New
 $349,900Active3 beds 3 baths1,772 sq. ft.
$349,900Active3 beds 3 baths1,772 sq. ft.5825 Highland Sun Lane, Houston, TX 77091
MLS# 30453800Listed by: WYNNWOOD GROUP
