1522 Maux Drive, Houston, TX 77043
Local realty services provided by:Better Homes and Gardens Real Estate Gary Greene
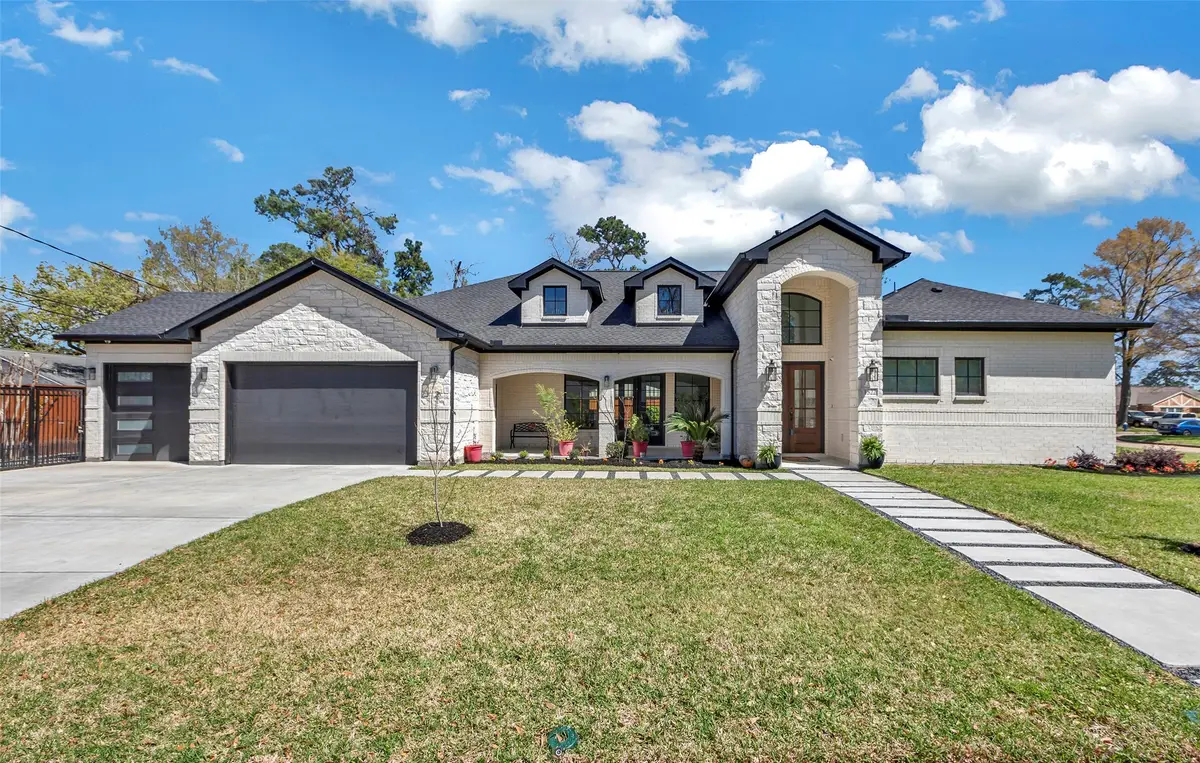
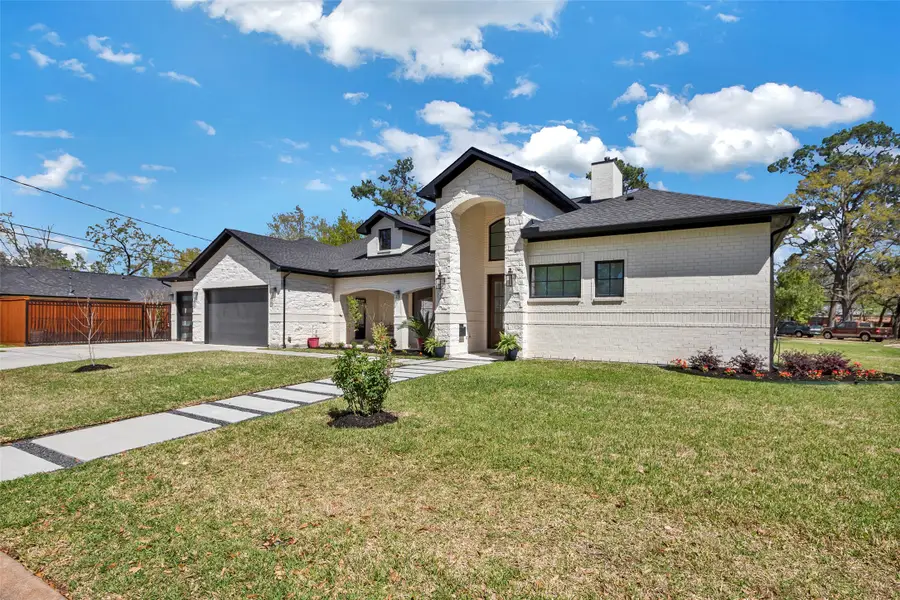
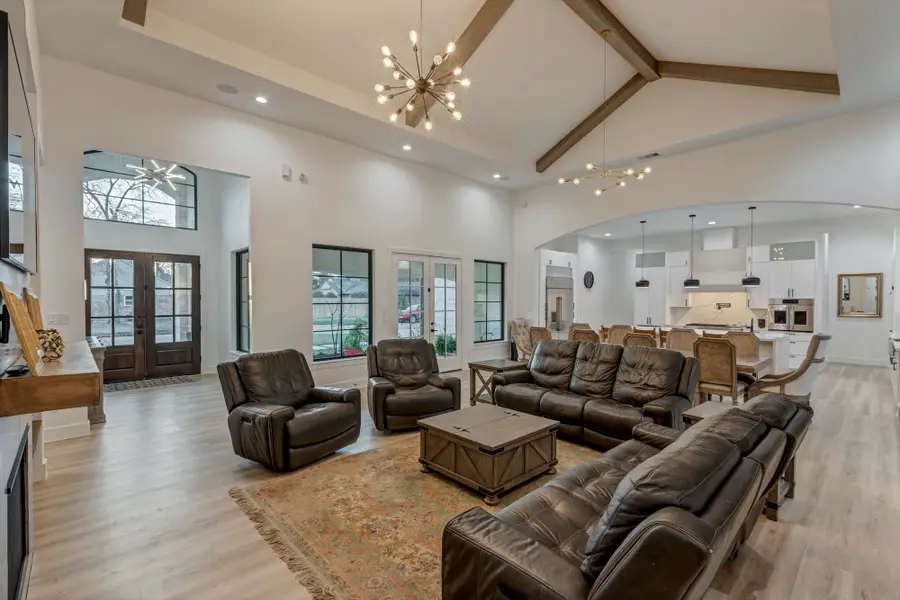
Listed by:nicholas somes
Office:coldwell banker realty - the woodlands
MLS#:24615379
Source:HARMLS
Price summary
- Price:$1,150,000
- Price per sq. ft.:$311.23
- Monthly HOA dues:$16.67
About this home
Welcome to peaceful living in this stunning single-story custom modern home, nestled on a fully fenced backyard lot in Houston. This beautiful home built in 2022 offers both style and comfort, 3-car garage. The open floor plan features 18 ft high ceilings, a welcoming entry with a seamless flow between the spacious living area and dining room. This dream kitchen is equipped with 3-Monogram wall ovens, a massive 15-foot island, quartz countertops, ensuring plenty of space for cooking and entertaining. High-end vinyl flooring runs throughout the main living areas adding a touch of warmth and elegance. The owner's suite is a true retreat featuring a luxurious walk-in shower, a double sink vanity with his and her walk-in closets. Mother-in-law suit has a steam shower!
A large-covered patio with an outdoor gas grill. This home combines seclusion with convenience and is located within minutes of Memorial City. Don’t miss out—schedule your showing today!
Contact an agent
Home facts
- Year built:2022
- Listing Id #:24615379
- Updated:August 18, 2025 at 07:20 AM
Rooms and interior
- Bedrooms:4
- Total bathrooms:4
- Full bathrooms:3
- Half bathrooms:1
- Living area:3,695 sq. ft.
Heating and cooling
- Cooling:Attic Fan, Central Air, Electric
- Heating:Central, Gas
Structure and exterior
- Roof:Composition
- Year built:2022
- Building area:3,695 sq. ft.
- Lot area:0.27 Acres
Schools
- High school:SPRING WOODS HIGH SCHOOL
- Middle school:SPRING OAKS MIDDLE SCHOOL
- Elementary school:SHADOW OAKS ELEMENTARY SCHOOL
Utilities
- Sewer:Public Sewer
Finances and disclosures
- Price:$1,150,000
- Price per sq. ft.:$311.23
- Tax amount:$25,163 (2024)
New listings near 1522 Maux Drive
- New
 $170,000Active40 Acres
$170,000Active40 Acres0 Winn School Road, Hosston, LA 71043
MLS# 21035701Listed by: EAST BANK REAL ESTATE - New
 $285,000Active2 beds 2 baths1,843 sq. ft.
$285,000Active2 beds 2 baths1,843 sq. ft.4 Champions Colony E, Houston, TX 77069
MLS# 10302355Listed by: KELLER WILLIAMS REALTY PROFESSIONALS - New
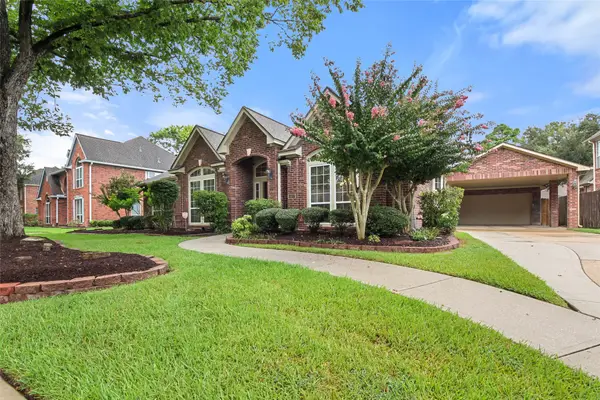 $489,000Active4 beds 2 baths2,811 sq. ft.
$489,000Active4 beds 2 baths2,811 sq. ft.4407 Island Hills Drive, Houston, TX 77059
MLS# 20289737Listed by: MICHELE JACOBS REALTY GROUP - New
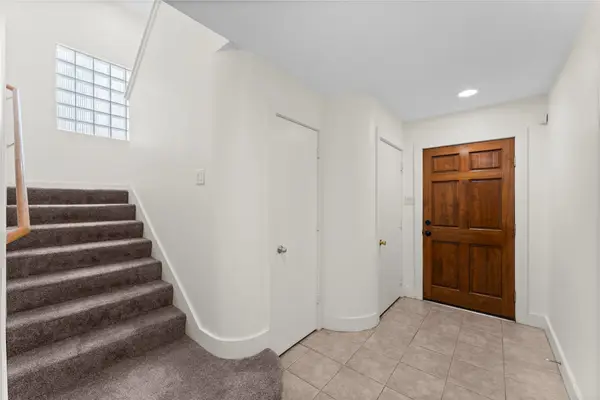 $289,000Active2 beds 3 baths2,004 sq. ft.
$289,000Active2 beds 3 baths2,004 sq. ft.8666 Meadowcroft Drive, Houston, TX 77063
MLS# 28242061Listed by: HOUSTON ELITE PROPERTIES LLC - New
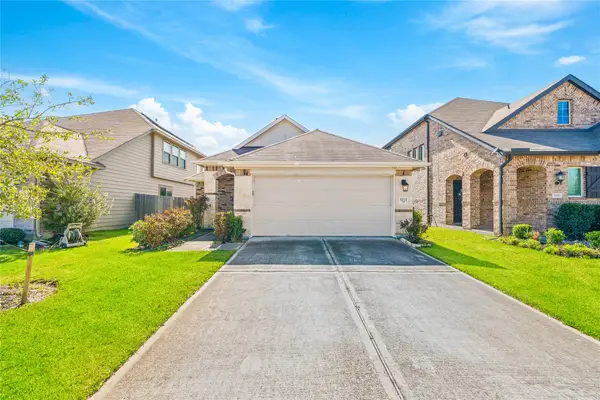 $299,900Active3 beds 2 baths1,664 sq. ft.
$299,900Active3 beds 2 baths1,664 sq. ft.5111 Azalea Trace Drive, Houston, TX 77066
MLS# 30172018Listed by: LONE STAR REALTY - New
 $450,000Active3 beds 4 baths2,396 sq. ft.
$450,000Active3 beds 4 baths2,396 sq. ft.4217 Gibson Street #A, Houston, TX 77007
MLS# 37746585Listed by: NEXTHOME REAL ESTATE PLACE - New
 $169,000Active1 beds 1 baths907 sq. ft.
$169,000Active1 beds 1 baths907 sq. ft.2300 Old Spanish Trail #2029, Houston, TX 77054
MLS# 38375891Listed by: EXPERTISE REALTY GROUP LLC - New
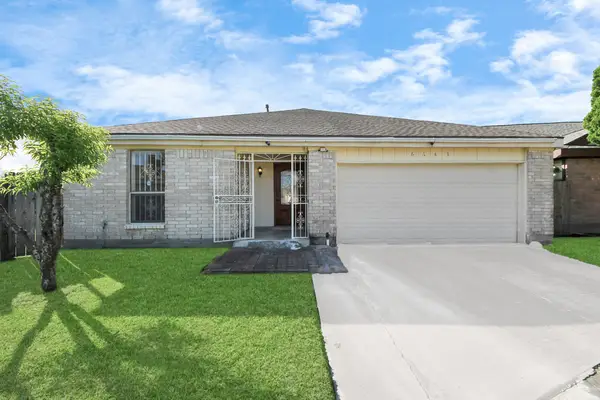 $239,000Active4 beds 2 baths2,071 sq. ft.
$239,000Active4 beds 2 baths2,071 sq. ft.6643 Briar Glade Drive, Houston, TX 77072
MLS# 40291452Listed by: EXP REALTY LLC - New
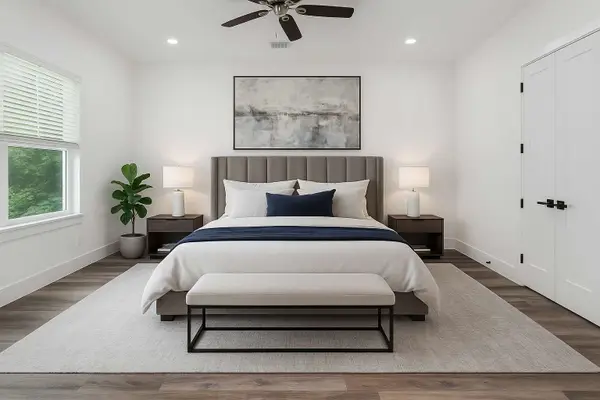 $349,900Active4 beds 3 baths1,950 sq. ft.
$349,900Active4 beds 3 baths1,950 sq. ft.5734 White Magnolia Street, Houston, TX 77091
MLS# 47480478Listed by: RE/MAX SIGNATURE - New
 $299,000Active3 beds 2 baths1,408 sq. ft.
$299,000Active3 beds 2 baths1,408 sq. ft.10018 Knoboak Drive #3, Houston, TX 77080
MLS# 56440347Listed by: EXP REALTY LLC

