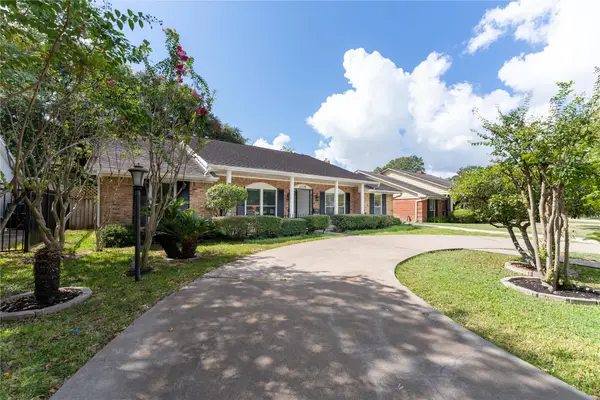1547 Sue Barnett Drive, Houston, TX 77018
Local realty services provided by:Better Homes and Gardens Real Estate Gary Greene
1547 Sue Barnett Drive,Houston, TX 77018
$737,500
- 3 Beds
- 2 Baths
- 1,847 sq. ft.
- Single family
- Pending
Listed by:rhonda power
Office:ksp
MLS#:25283508
Source:HARMLS
Price summary
- Price:$737,500
- Price per sq. ft.:$399.3
About this home
NEW ROOF 8-24-25! Exquisitely updated Garden Oaks home with custom-designed cocktail pool (2018) featuring cascading waterfall, wraparound seating, pergola, turf, mosquito system (2025), and lush landscaping. The reimagined kitchen (2020) offers quartz countertops, custom shelving, deep drawer lower cabinets, soft-close drawers, shiplap backsplash, black stainless appliances, 5-burner gas range, and undermount dishwasher. The primary suite remodel (2018) includes a freestanding soaking tub, oversized walk-in shower, double quartz vanity, and custom closet. Hall bath (2022) with thoughtful design. Family room (2022) with quartz-topped island, wet bar, wine cooler, mini fridge, and patio access. Additional updates (2021-2025): refinished hardwoods, recessed lighting, PEX plumbing, HVAC, attic insulation, water heater, gas line/meter. All set in one of Garden Oaks’ most connected, character-filled pockets—near local parks, acclaimed dining, and vibrant neighborhood favorites.
Contact an agent
Home facts
- Year built:1946
- Listing ID #:25283508
- Updated:September 27, 2025 at 05:04 PM
Rooms and interior
- Bedrooms:3
- Total bathrooms:2
- Full bathrooms:2
- Living area:1,847 sq. ft.
Heating and cooling
- Cooling:Central Air, Electric
- Heating:Central, Gas
Structure and exterior
- Roof:Composition
- Year built:1946
- Building area:1,847 sq. ft.
- Lot area:0.18 Acres
Schools
- High school:WALTRIP HIGH SCHOOL
- Middle school:BLACK MIDDLE SCHOOL
- Elementary school:DURHAM ELEMENTARY SCHOOL
Utilities
- Sewer:Public Sewer
Finances and disclosures
- Price:$737,500
- Price per sq. ft.:$399.3
- Tax amount:$13,420 (2024)
New listings near 1547 Sue Barnett Drive
- New
 $250,000Active3 beds 2 baths1,060 sq. ft.
$250,000Active3 beds 2 baths1,060 sq. ft.11803 Rhinebeck Drive, Houston, TX 77089
MLS# 18622287Listed by: CB&A, REALTORS - New
 $299,900Active3 beds 3 baths2,907 sq. ft.
$299,900Active3 beds 3 baths2,907 sq. ft.9406 Fern Wood Forest, Houston, TX 77040
MLS# 66762949Listed by: BRADEN REAL ESTATE GROUP - New
 $435,000Active3 beds 2 baths1,440 sq. ft.
$435,000Active3 beds 2 baths1,440 sq. ft.216 Cockerel Street, Houston, TX 77018
MLS# 82879253Listed by: KELLER WILLIAMS SUMMIT - New
 $234,900Active2 beds 1 baths924 sq. ft.
$234,900Active2 beds 1 baths924 sq. ft.13418 Canterwell Road, Houston, TX 77047
MLS# 83521270Listed by: HOMESMART - New
 $108,000Active3 beds 1 baths1,034 sq. ft.
$108,000Active3 beds 1 baths1,034 sq. ft.4831 Markwood Lane, Houston, TX 77053
MLS# 84406671Listed by: RE/MAX FINE PROPERTIES - New
 $250,000Active0.95 Acres
$250,000Active0.95 Acres0 Carver Road, Houston, TX 77088
MLS# 13057370Listed by: FANNING REALTY AND COMPANY LLC - New
 $180,000Active4 beds 2 baths1,660 sq. ft.
$180,000Active4 beds 2 baths1,660 sq. ft.773 Lucky Street, Houston, TX 77088
MLS# 42194200Listed by: COMPASS RE TEXAS, LLC - HOUSTON - New
 $850,000Active4 beds 4 baths3,715 sq. ft.
$850,000Active4 beds 4 baths3,715 sq. ft.810 Ivy Wall Drive, Houston, TX 77079
MLS# 42995532Listed by: DALTON WADE INC - New
 $254,999Active4 beds 2 baths2,172 sq. ft.
$254,999Active4 beds 2 baths2,172 sq. ft.9206 St Lo Road, Houston, TX 77033
MLS# 5101793Listed by: ELITE TEXAS PROPERTIES - New
 $628,000Active5 beds 3 baths2,409 sq. ft.
$628,000Active5 beds 3 baths2,409 sq. ft.6119 S Braeswood Boulevard, Houston, TX 77096
MLS# 67203589Listed by: REAL BROKER, LLC
