1630 Fall Valley Drive, Houston, TX 77077
Local realty services provided by:Better Homes and Gardens Real Estate Hometown
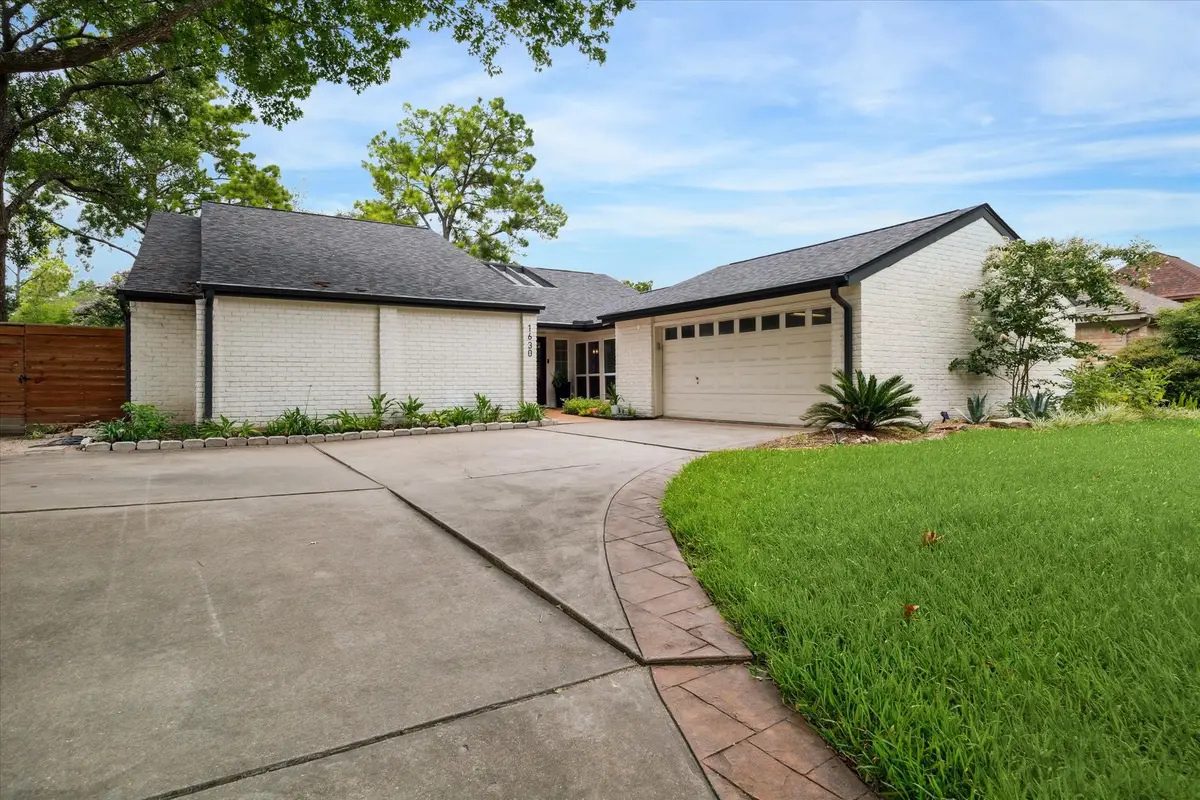
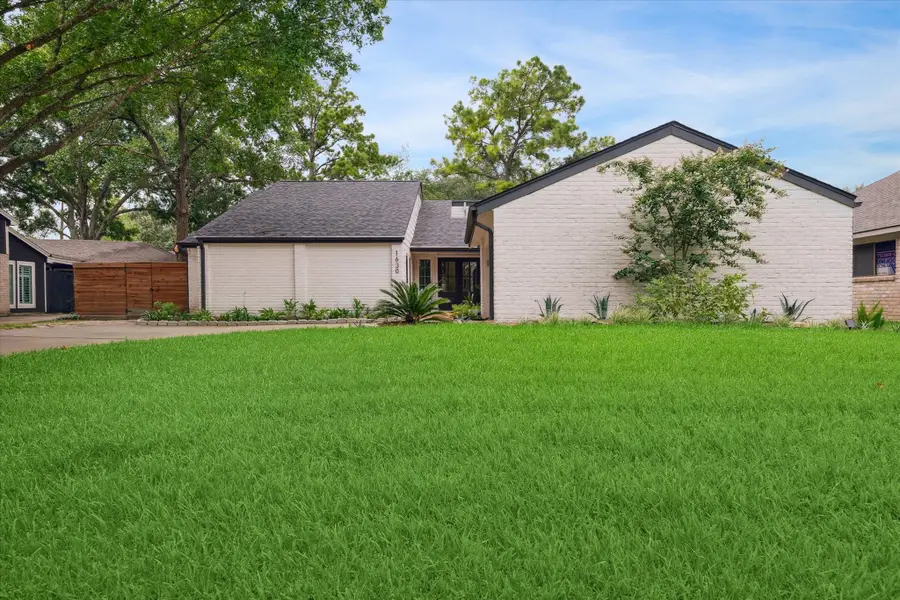
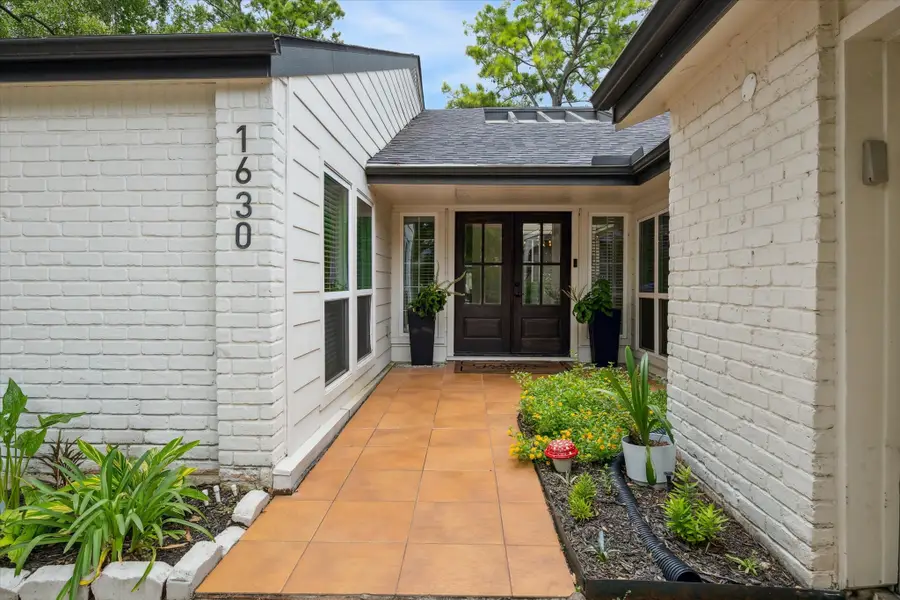
1630 Fall Valley Drive,Houston, TX 77077
$575,000
- 4 Beds
- 2 Baths
- 2,300 sq. ft.
- Single family
- Active
Listed by:russell knapp
Office:re/max integrity
MLS#:72395332
Source:HARMLS
Price summary
- Price:$575,000
- Price per sq. ft.:$250
- Monthly HOA dues:$82.75
About this home
Turn Key, meticulously maintained and beautifully upgraded home in a highly desired area! Great single story 4 bedroom, 2 bath home w/ abundant natural light w/ the charm and space of a classic home with today's amenities. Interior upgrades include: updated kitchen with sweeping quartz countertops, waterproof pet proof luxury vinyl flooring (2024), full guest bath remodel including new tub, tile glass, cabinetry, fixtures (2024), bar remodel, full interior paint (2024), water heater (2020), double pane windows, plumbing, duct work and electrical outlets: exterior updates include recent roof (2021), low maintenance turf w/ 15 year warranty (transferable) (2025), summer kitchen, and landscape refresh (2025) - see attached upgrade list. All near by: Club Westside (<1mi), Buffalo Bayou Bike/Walking Trail (<1mi), NEW Camden Park (5min), City Centre (10min), Energy Corridor (10min), Memorial City (15min), Downtown (20min), Lakeside Country Club (3min), Royal Oaks Country Club (5min).
Contact an agent
Home facts
- Year built:1976
- Listing Id #:72395332
- Updated:August 25, 2025 at 06:11 PM
Rooms and interior
- Bedrooms:4
- Total bathrooms:2
- Full bathrooms:2
- Living area:2,300 sq. ft.
Heating and cooling
- Cooling:Central Air, Electric
- Heating:Central, Gas
Structure and exterior
- Roof:Composition
- Year built:1976
- Building area:2,300 sq. ft.
- Lot area:0.22 Acres
Schools
- High school:WESTSIDE HIGH SCHOOL
- Middle school:REVERE MIDDLE SCHOOL
- Elementary school:ASKEW ELEMENTARY SCHOOL
Utilities
- Sewer:Public Sewer
Finances and disclosures
- Price:$575,000
- Price per sq. ft.:$250
- Tax amount:$10,906 (2024)
New listings near 1630 Fall Valley Drive
- New
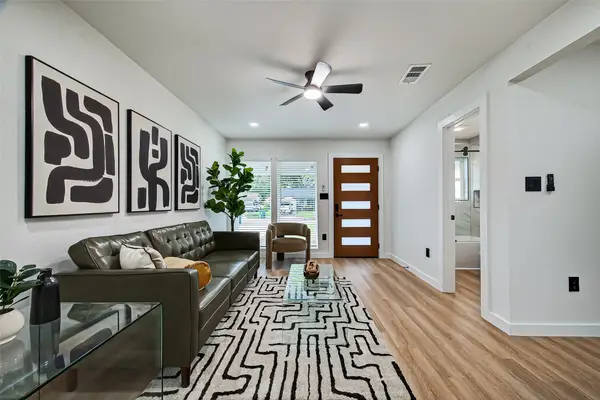 $317,500Active4 beds 2 baths1,470 sq. ft.
$317,500Active4 beds 2 baths1,470 sq. ft.7131 Mobud Drive, Houston, TX 77074
MLS# 35278025Listed by: AMBROSI REALTY, INC - New
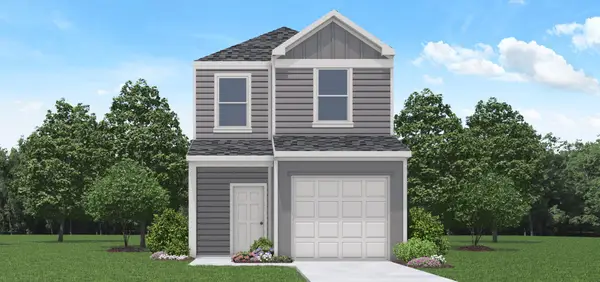 $236,990Active3 beds 3 baths1,419 sq. ft.
$236,990Active3 beds 3 baths1,419 sq. ft.950 Sweet Jubilee Lane, Houston, TX 77090
MLS# 36990936Listed by: D.R. HORTON HOMES - New
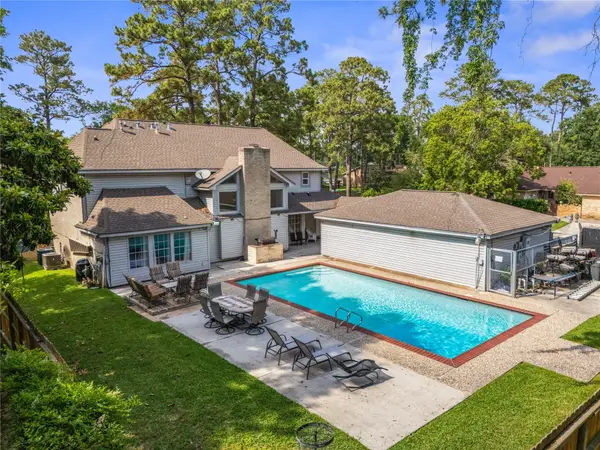 $375,000Active4 beds 5 baths3,323 sq. ft.
$375,000Active4 beds 5 baths3,323 sq. ft.4803 Fountainhead Drive, Houston, TX 77066
MLS# 48877554Listed by: CORCORAN PRESTIGE REALTY - New
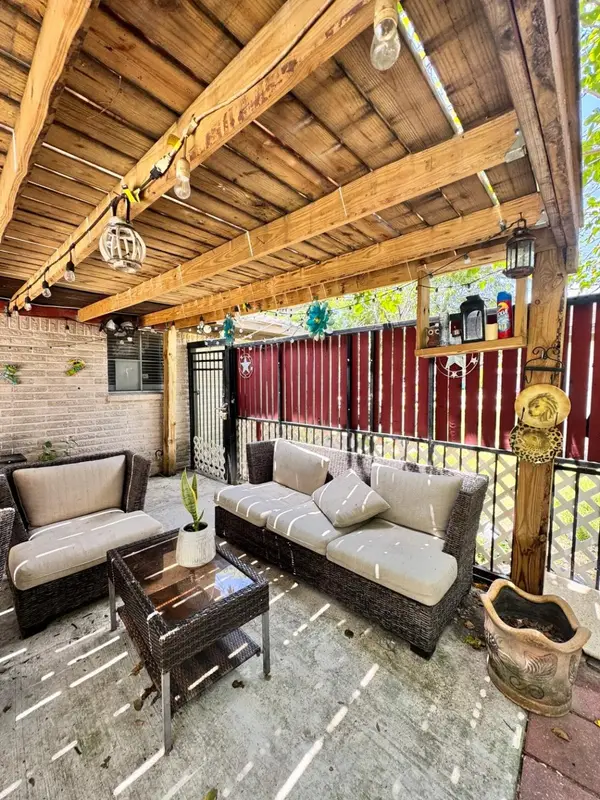 $274,900Active4 beds 3 baths1,681 sq. ft.
$274,900Active4 beds 3 baths1,681 sq. ft.9018 Lazy River Lane, Houston, TX 77088
MLS# 49616495Listed by: LAS LOMAS REALTY ELITE - New
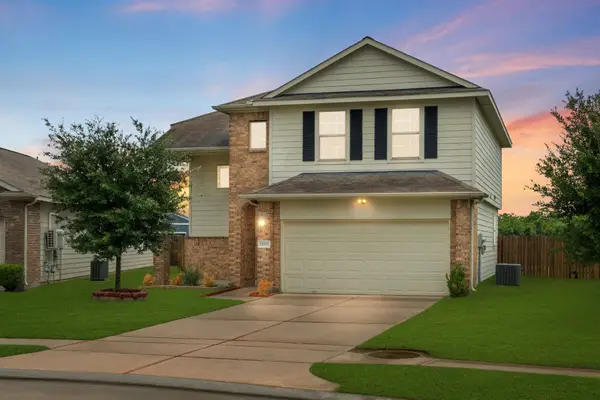 $315,000Active4 beds 3 baths2,130 sq. ft.
$315,000Active4 beds 3 baths2,130 sq. ft.12515 Silverwood Springs Place, Houston, TX 77014
MLS# 50305198Listed by: WYNNWOOD GROUP - Open Sat, 12 to 2pmNew
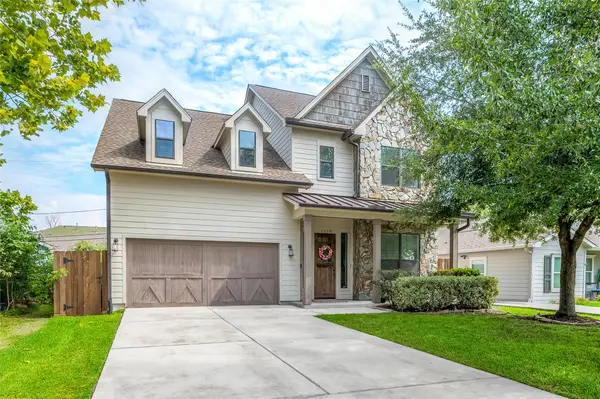 $844,999Active3 beds 3 baths2,304 sq. ft.
$844,999Active3 beds 3 baths2,304 sq. ft.1718 Du Barry Lane, Houston, TX 77055
MLS# 50642826Listed by: DOUGLAS ELLIMAN REAL ESTATE - New
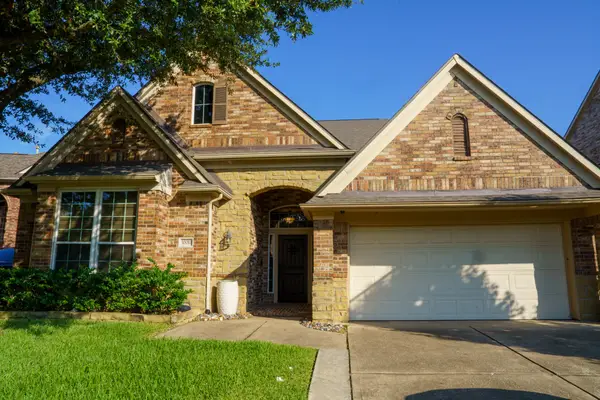 $649,900Active5 beds 5 baths3,980 sq. ft.
$649,900Active5 beds 5 baths3,980 sq. ft.10011 Lakeside Gables Drive, Houston, TX 77065
MLS# 67126304Listed by: VIVE REALTY LLC - New
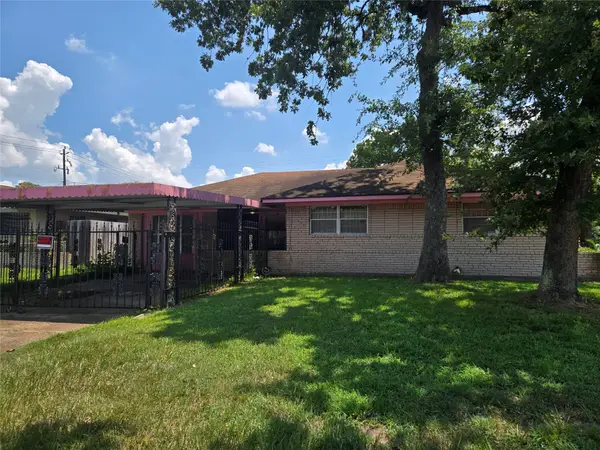 $135,000Active3 beds 1 baths1,402 sq. ft.
$135,000Active3 beds 1 baths1,402 sq. ft.10430 Royal Oaks Drive, Houston, TX 77016
MLS# 72313600Listed by: LPT REALTY, LLC - New
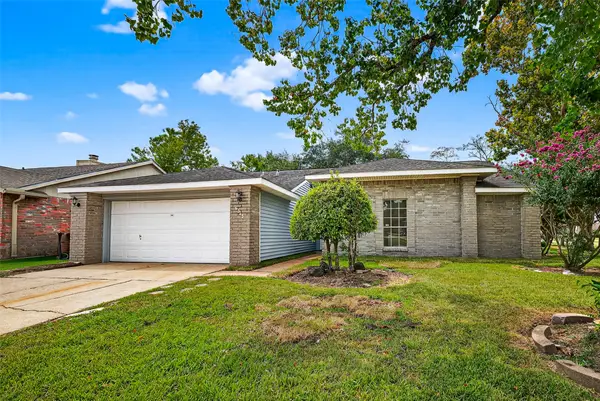 $219,000Active3 beds 2 baths1,487 sq. ft.
$219,000Active3 beds 2 baths1,487 sq. ft.6315 Roseridge Lane, Houston, TX 77053
MLS# 8398194Listed by: FOREVER REALTY, LLC - New
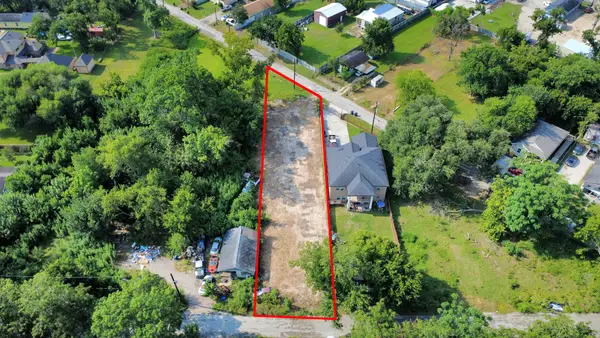 $193,000Active0.25 Acres
$193,000Active0.25 Acres833 Rosie, Houston, TX 77091
MLS# 98969454Listed by: KELLER WILLIAMS REALTY METROPOLITAN
