1745 Chippendale Road, Houston, TX 77018
Local realty services provided by:Better Homes and Gardens Real Estate Hometown
1745 Chippendale Road,Houston, TX 77018
$1,489,000
- 5 Beds
- 5 Baths
- 4,050 sq. ft.
- Single family
- Active
Listed by:alexandra mccauley
Office:exp realty llc.
MLS#:12063479
Source:HARMLS
Price summary
- Price:$1,489,000
- Price per sq. ft.:$367.65
About this home
Step into your dream home at 1745 Chippendale in the beautiful Oak Forest neighborhood! Stunning 2 story, newly constructed home nestled on an oversized 9,360 sq ft corner lot. Open concept 1st floor living w/a formal study as well as an expansive bedroom suite considered to be a 2nd primary bedroom. Formal entryway opens into a lovely living room. Private mud room connected to the garage, walk-in wine room between your kitchen/dining & living rooms making entertaining a breeze. Open kitchen is a chef's delight, featuring floor to ceiling custom cabinets & farmhouse sink w/a picturesque window overlooking your backyard. 8' California sliding glass doors behind the kitchen lead to your outdoor covered patio, creating a seamless indoor-outdoor living experience. Upstairs discover the game room, walk-in laundry room & custom hallway cabinetry. Primary bedroom is a true sanctuary. Massive backyard is waiting for you to build the perfect pool! Walkability to TC Jester Park & so much more!
Contact an agent
Home facts
- Year built:2024
- Listing ID #:12063479
- Updated:September 25, 2025 at 11:40 AM
Rooms and interior
- Bedrooms:5
- Total bathrooms:5
- Full bathrooms:4
- Half bathrooms:1
- Living area:4,050 sq. ft.
Heating and cooling
- Cooling:Central Air, Electric
- Heating:Central, Gas
Structure and exterior
- Roof:Composition
- Year built:2024
- Building area:4,050 sq. ft.
- Lot area:0.21 Acres
Schools
- High school:WALTRIP HIGH SCHOOL
- Middle school:BLACK MIDDLE SCHOOL
- Elementary school:STEVENS ELEMENTARY SCHOOL
Utilities
- Sewer:Public Sewer
Finances and disclosures
- Price:$1,489,000
- Price per sq. ft.:$367.65
- Tax amount:$11,840 (2023)
New listings near 1745 Chippendale Road
- New
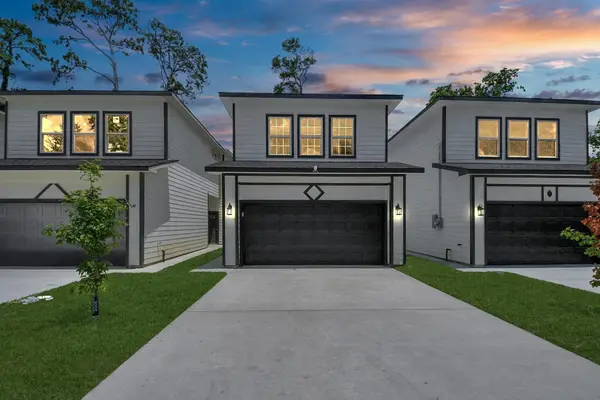 $298,000Active3 beds 3 baths1,914 sq. ft.
$298,000Active3 beds 3 baths1,914 sq. ft.8153 Crestview Drive, Houston, TX 77028
MLS# 12117966Listed by: KELLER WILLIAMS REALTY METROPOLITAN - New
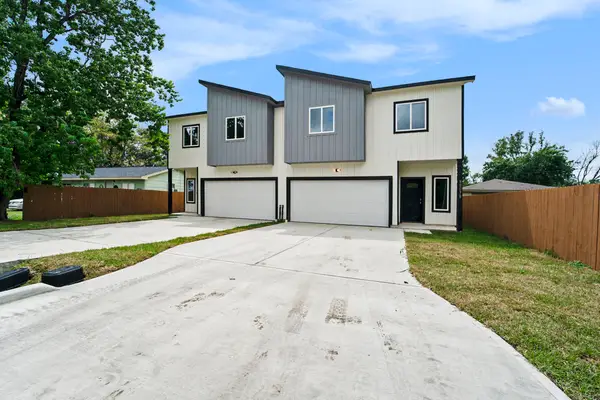 $410,000Active4 beds 2 baths1,994 sq. ft.
$410,000Active4 beds 2 baths1,994 sq. ft.9807 Bamboo Road #B, Houston, TX 77041
MLS# 14636461Listed by: RE/MAX SIGNATURE - New
 $579,500Active5 beds 4 baths3,483 sq. ft.
$579,500Active5 beds 4 baths3,483 sq. ft.4002 Blue Jasmine Court, Houston, TX 77059
MLS# 14997967Listed by: KELLER WILLIAMS REALTY CLEAR LAKE / NASA - New
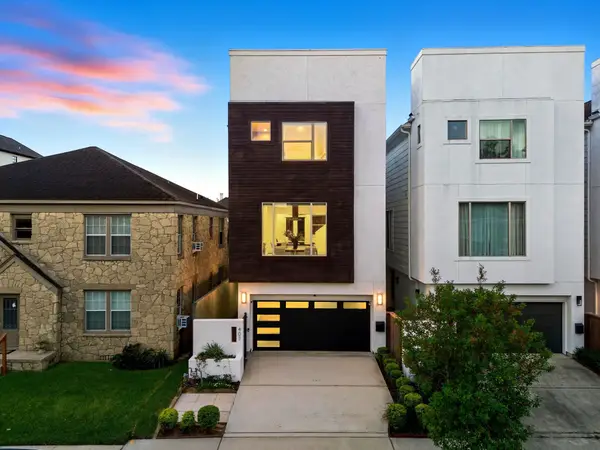 $700,000Active3 beds 4 baths2,496 sq. ft.
$700,000Active3 beds 4 baths2,496 sq. ft.407 W Polk Street, Houston, TX 77019
MLS# 15350791Listed by: KELLER WILLIAMS MEMORIAL - Open Sun, 1 to 3pmNew
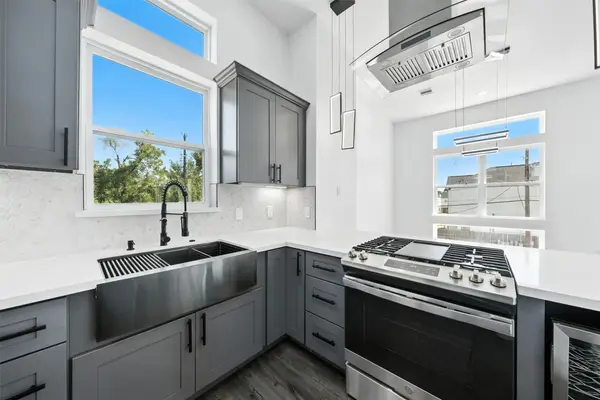 $420,000Active3 beds 4 baths2,255 sq. ft.
$420,000Active3 beds 4 baths2,255 sq. ft.1913 Hoskins Drive #K, Houston, TX 77080
MLS# 19272490Listed by: BLANTON PROPERTIES - New
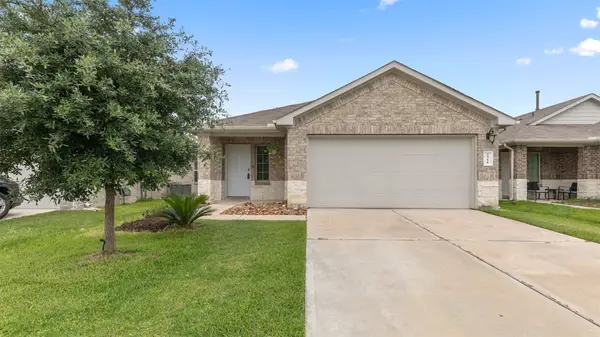 $237,000Active3 beds 2 baths1,442 sq. ft.
$237,000Active3 beds 2 baths1,442 sq. ft.2311 Silver Plume Lane, Spring, TX 77373
MLS# 25875243Listed by: DELCOR INTERNATIONAL REALTY - New
 $259,900Active2 beds 2 baths1,473 sq. ft.
$259,900Active2 beds 2 baths1,473 sq. ft.2815 Kings Crossing Drive #214, Kingwood, TX 77345
MLS# 36533735Listed by: RE/MAX UNIVERSAL - New
 $1,849,990Active4 beds 6 baths5,029 sq. ft.
$1,849,990Active4 beds 6 baths5,029 sq. ft.1314 Richelieu Lane, Houston, TX 77018
MLS# 41207239Listed by: COMPASS RE TEXAS, LLC - HOUSTON - New
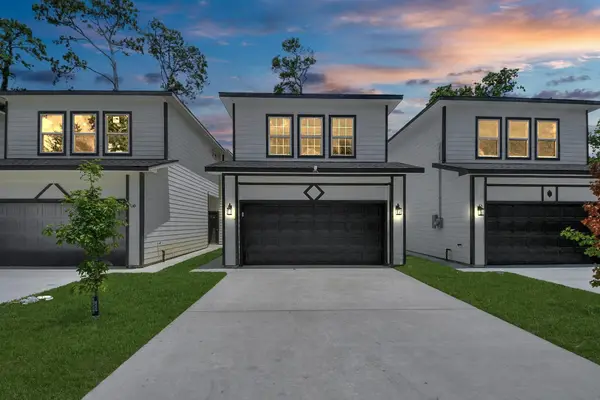 $298,000Active3 beds 3 baths1,914 sq. ft.
$298,000Active3 beds 3 baths1,914 sq. ft.8157 Crestview Drive, Houston, TX 77028
MLS# 42138814Listed by: KELLER WILLIAMS REALTY METROPOLITAN - New
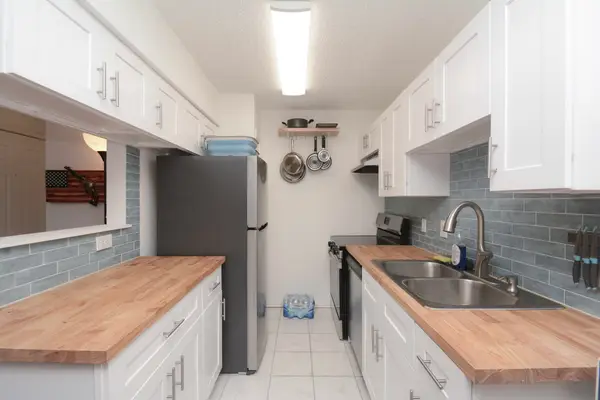 $95,000Active2 beds 1 baths745 sq. ft.
$95,000Active2 beds 1 baths745 sq. ft.12660 Ashford Point Drive #416, Houston, TX 77082
MLS# 46088186Listed by: CONNECT REALTY.COM
