192 Wilcrest Dr Drive #192, Houston, TX 77042
Local realty services provided by:Better Homes and Gardens Real Estate Gary Greene
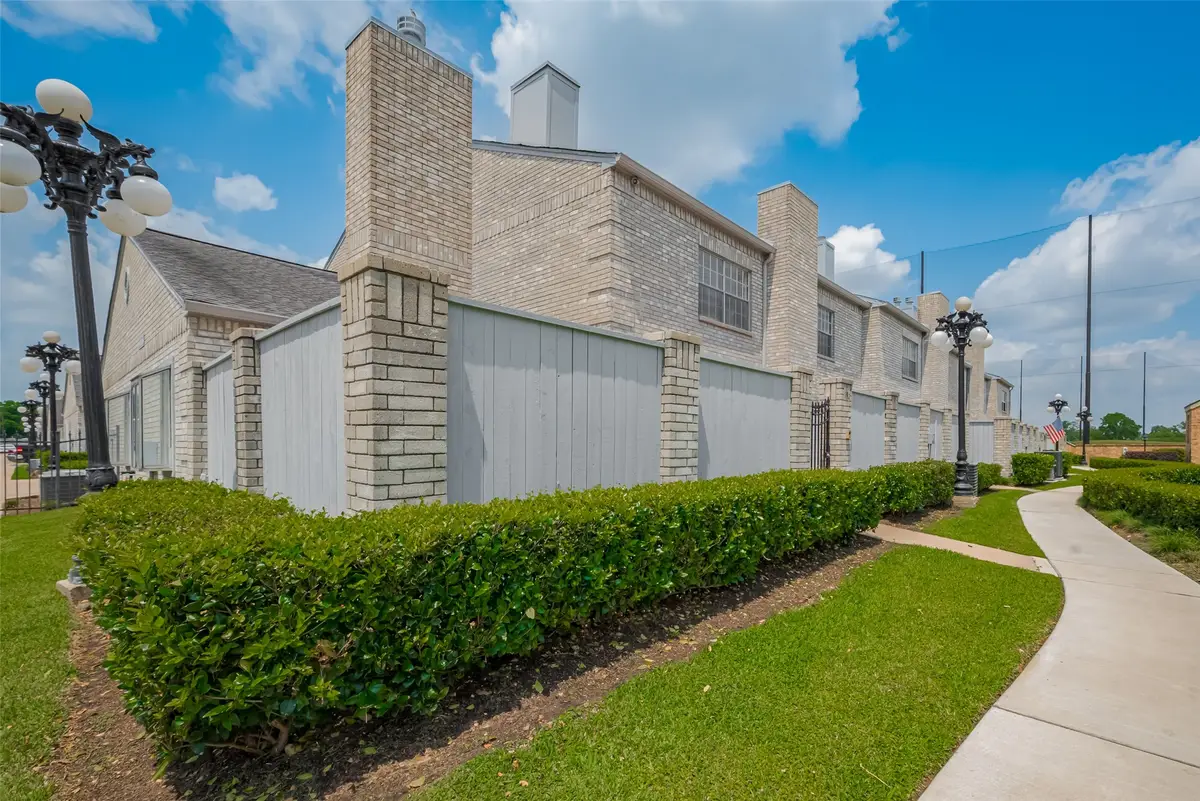
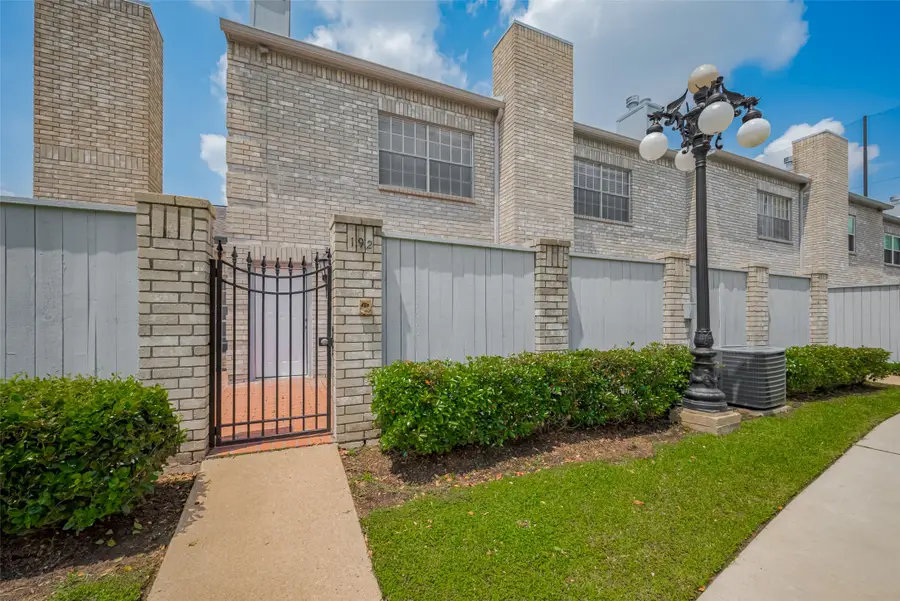

Upcoming open houses
- Sun, Aug 2401:00 pm - 04:00 pm
Listed by:charles nevels
Office:nb elite realty
MLS#:56415958
Source:HARMLS
Price summary
- Price:$227,750
- Price per sq. ft.:$97.37
- Monthly HOA dues:$840
About this home
Beautiful corner townhouse in very quiet and well-kept property just 10 minutes from City Centre and Memorial City Mall. 7 min to I-10, 8 min to Beltway 8, 10 min to Westpark Toll Road. Super convenient Energy Corridor location is only 15 min to Galleria. The townhouse is HUGE! 2 primary bedrooms, one upstairs and one downstairs. Downstairs primary has fireplace, two huge closets (one walk-in). The bathroom down has large shower. Upstairs primary has two huge closets also, with one walk-in. There is a vanity area outside the bedroom, and in the bathroom tub/shower combo. There is an 3rd bedroom and bathroom upstairs.
Kitchen has electric appliances, side by side refrigerator/freezer with ice maker. Lots of storage in the kitchen with walk-in pantry and second panty. The island in the kitchen has big drawers for storage.
The living dining area is separated from the kitchen by a bar. FLOORPLAN UNDER ATTACHMENTS
I am a real estate agent and I own this property.
Contact an agent
Home facts
- Year built:1983
- Listing Id #:56415958
- Updated:August 18, 2025 at 11:30 AM
Rooms and interior
- Bedrooms:3
- Total bathrooms:3
- Full bathrooms:3
- Living area:2,339 sq. ft.
Heating and cooling
- Cooling:Central Air, Electric
- Heating:Central, Electric
Structure and exterior
- Roof:Composition
- Year built:1983
- Building area:2,339 sq. ft.
Schools
- High school:WESTSIDE HIGH SCHOOL
- Middle school:REVERE MIDDLE SCHOOL
- Elementary school:ASKEW ELEMENTARY SCHOOL
Utilities
- Sewer:Public Sewer
Finances and disclosures
- Price:$227,750
- Price per sq. ft.:$97.37
- Tax amount:$6,166 (2024)
New listings near 192 Wilcrest Dr Drive #192
- New
 $105,000Active1 beds 1 baths598 sq. ft.
$105,000Active1 beds 1 baths598 sq. ft.2350 Bering Drive #94, Houston, TX 77057
MLS# 11314898Listed by: WELCOME HOME REAL ESTATE - New
 $151,000Active3 beds 2 baths1,264 sq. ft.
$151,000Active3 beds 2 baths1,264 sq. ft.12552 Newbrook Dr, Houston, TX 77072
MLS# 37787840Listed by: WALZEL PROPERTIES - CORPORATE OFFICE - New
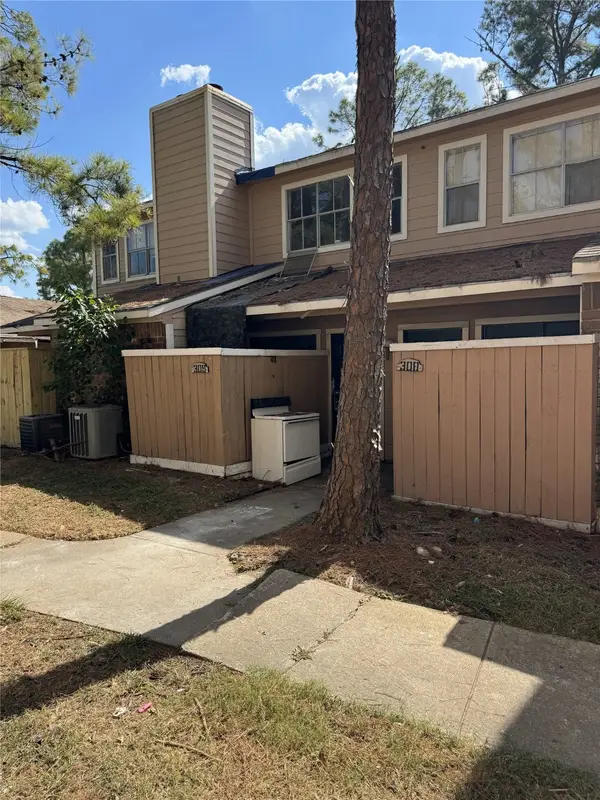 $62,900Active1 beds 2 baths690 sq. ft.
$62,900Active1 beds 2 baths690 sq. ft.7402 Alabonson Rd #309, Houston, TX 77088
MLS# 47400355Listed by: 5TH STREAM REALTY - New
 $160,000Active0.17 Acres
$160,000Active0.17 Acres8226 E Tidwell Road, Houston, TX 77028
MLS# 71722025Listed by: CENTURY 21 GARLINGTON & ASSOC. - New
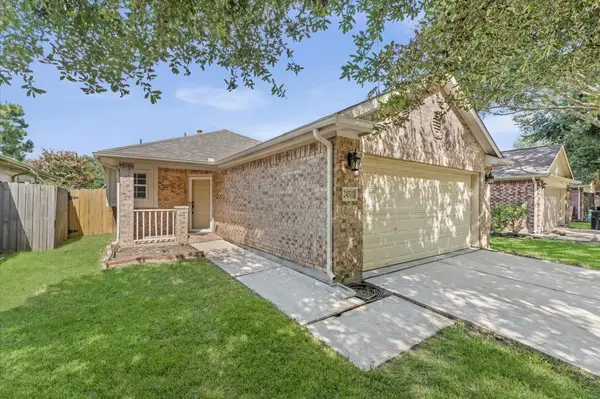 $209,900Active3 beds 2 baths1,235 sq. ft.
$209,900Active3 beds 2 baths1,235 sq. ft.24311 Silver Maple Drive, Huffman, TX 77336
MLS# 10202419Listed by: MANOR, LLC - New
 $639,000Active3 beds 5 baths2,970 sq. ft.
$639,000Active3 beds 5 baths2,970 sq. ft.5921 E Post Oak Lane, Houston, TX 77055
MLS# 72234680Listed by: RANDALL STEWART PROPERTIES - New
 $240,000Active3 beds 2 baths1,719 sq. ft.
$240,000Active3 beds 2 baths1,719 sq. ft.15610 Briar Spring Court, Houston, TX 77489
MLS# 66685365Listed by: PETERS PROPERTIES - New
 $386,500Active3 beds 3 baths2,442 sq. ft.
$386,500Active3 beds 3 baths2,442 sq. ft.11002 Upland Forest Drive, Houston, TX 77043
MLS# 74517608Listed by: REAL PROPERTY MANAGEMENT HOUSTON - New
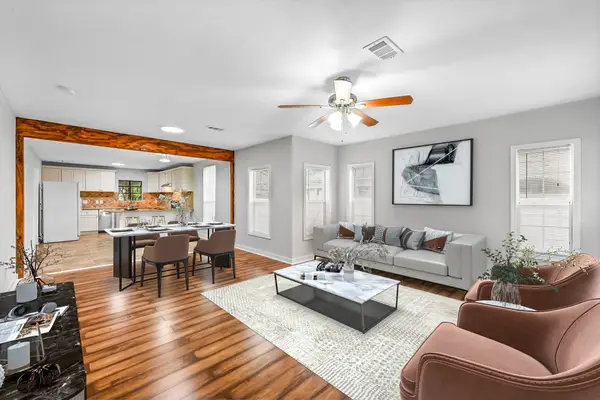 $360,000Active3 beds 2 baths1,898 sq. ft.
$360,000Active3 beds 2 baths1,898 sq. ft.5310 Claremont Street, Houston, TX 77023
MLS# 43631707Listed by: ADAM HUNT, BROKER - New
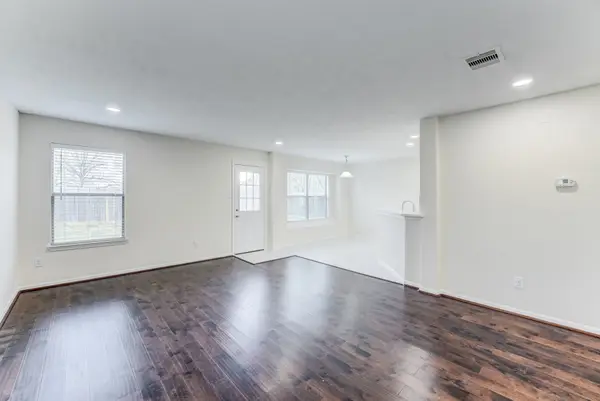 $264,900Active4 beds 3 baths1,645 sq. ft.
$264,900Active4 beds 3 baths1,645 sq. ft.9458 Parsley Path Lane, Houston, TX 77064
MLS# 47251727Listed by: BK REAL ESTATE
