207 Wynden Crescent Court, Houston, TX 77056
Local realty services provided by:Better Homes and Gardens Real Estate Hometown
207 Wynden Crescent Court,Houston, TX 77056
$899,950
- 3 Beds
- 3 Baths
- 3,193 sq. ft.
- Single family
- Pending
Listed by:julianna lind
Office:compass re texas, llc. - memorial
MLS#:78217719
Source:HARMLS
Price summary
- Price:$899,950
- Price per sq. ft.:$281.85
- Monthly HOA dues:$325
About this home
Down a quiet tree lined road in the Tanglewood area tucked away from The Galleria and just a short walk to Uptown Park, this beautiful home sets beyond stately iron gates. 1st floor living, elevator capable. Dining room and updated kitchen open to family room. Kitchen features an island with gas cooktop, breakfast area, Silestone counters & pantry. Family room boasts a gas log fireplace, large windows & French doors open to a very private paver patio. Powder room is accented by a posh pedestal sink. 2nd floor oversized primary suite is a luxurious retreat w/2 walk-in closets. Updated spa inspired primary bathroom features two vanities w/vessel sinks, Silestone countertops, glass enclosed shower and tub. The two secondary bedrooms share a hall bathroom. Laundry room is conveniently located on the 2nd floor. 3rd floor Game Room w/walk-in closets could be a very private 4th bedroom retreat. Uptown Park restaurants & shops, Whole Foods and Metro Silver Line on Post Oak close by.
Contact an agent
Home facts
- Year built:1997
- Listing ID #:78217719
- Updated:September 25, 2025 at 12:09 PM
Rooms and interior
- Bedrooms:3
- Total bathrooms:3
- Full bathrooms:2
- Half bathrooms:1
- Living area:3,193 sq. ft.
Heating and cooling
- Cooling:Central Air, Electric
- Heating:Central, Gas
Structure and exterior
- Roof:Composition
- Year built:1997
- Building area:3,193 sq. ft.
- Lot area:0.05 Acres
Schools
- High school:WISDOM HIGH SCHOOL
- Middle school:TANGLEWOOD MIDDLE SCHOOL
- Elementary school:BRIARGROVE ELEMENTARY SCHOOL
Utilities
- Sewer:Public Sewer
Finances and disclosures
- Price:$899,950
- Price per sq. ft.:$281.85
- Tax amount:$10,357 (2024)
New listings near 207 Wynden Crescent Court
- New
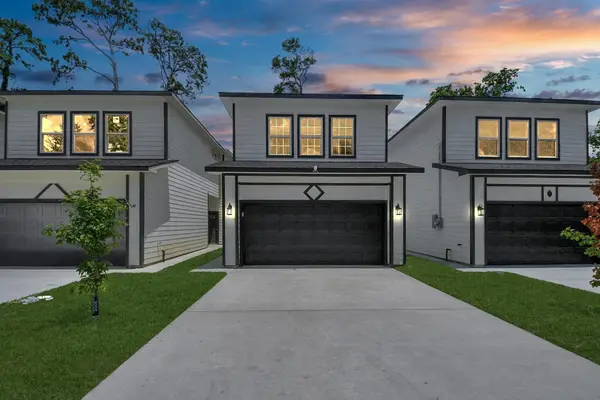 $298,000Active3 beds 3 baths1,914 sq. ft.
$298,000Active3 beds 3 baths1,914 sq. ft.8153 Crestview Drive, Houston, TX 77028
MLS# 12117966Listed by: KELLER WILLIAMS REALTY METROPOLITAN - New
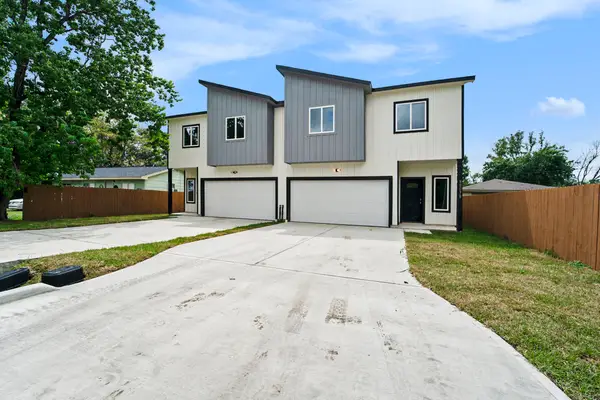 $410,000Active4 beds 2 baths1,994 sq. ft.
$410,000Active4 beds 2 baths1,994 sq. ft.9807 Bamboo Road #B, Houston, TX 77041
MLS# 14636461Listed by: RE/MAX SIGNATURE - New
 $579,500Active5 beds 4 baths3,483 sq. ft.
$579,500Active5 beds 4 baths3,483 sq. ft.4002 Blue Jasmine Court, Houston, TX 77059
MLS# 14997967Listed by: KELLER WILLIAMS REALTY CLEAR LAKE / NASA - New
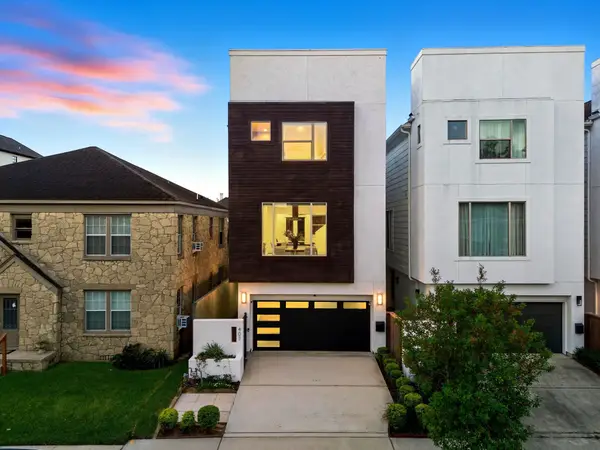 $700,000Active3 beds 4 baths2,496 sq. ft.
$700,000Active3 beds 4 baths2,496 sq. ft.407 W Polk Street, Houston, TX 77019
MLS# 15350791Listed by: KELLER WILLIAMS MEMORIAL - Open Sun, 1 to 3pmNew
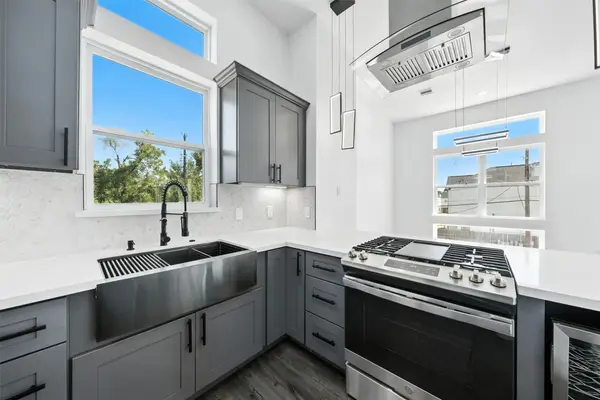 $420,000Active3 beds 4 baths2,255 sq. ft.
$420,000Active3 beds 4 baths2,255 sq. ft.1913 Hoskins Drive #K, Houston, TX 77080
MLS# 19272490Listed by: BLANTON PROPERTIES - New
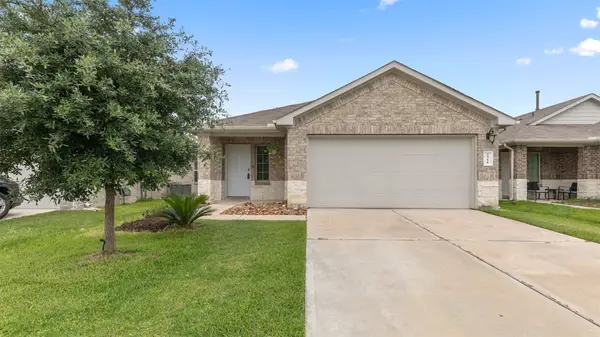 $237,000Active3 beds 2 baths1,442 sq. ft.
$237,000Active3 beds 2 baths1,442 sq. ft.2311 Silver Plume Lane, Spring, TX 77373
MLS# 25875243Listed by: DELCOR INTERNATIONAL REALTY - New
 $259,900Active2 beds 2 baths1,473 sq. ft.
$259,900Active2 beds 2 baths1,473 sq. ft.2815 Kings Crossing Drive #214, Kingwood, TX 77345
MLS# 36533735Listed by: RE/MAX UNIVERSAL - New
 $1,849,990Active4 beds 6 baths5,029 sq. ft.
$1,849,990Active4 beds 6 baths5,029 sq. ft.1314 Richelieu Lane, Houston, TX 77018
MLS# 41207239Listed by: COMPASS RE TEXAS, LLC - HOUSTON - New
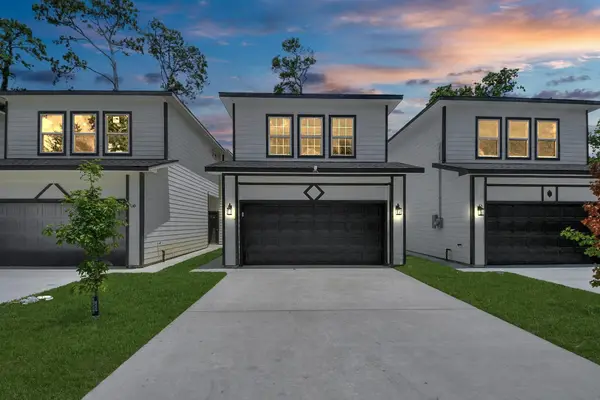 $298,000Active3 beds 3 baths1,914 sq. ft.
$298,000Active3 beds 3 baths1,914 sq. ft.8157 Crestview Drive, Houston, TX 77028
MLS# 42138814Listed by: KELLER WILLIAMS REALTY METROPOLITAN - New
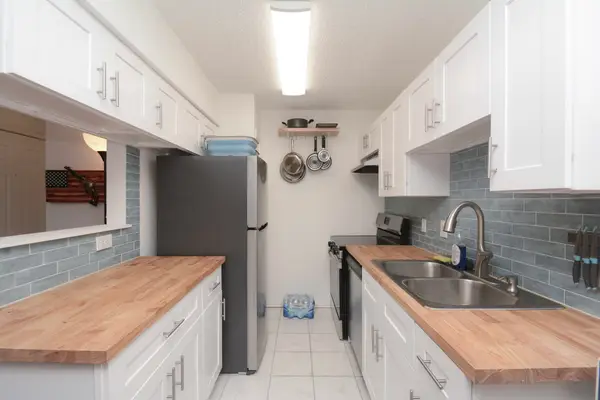 $95,000Active2 beds 1 baths745 sq. ft.
$95,000Active2 beds 1 baths745 sq. ft.12660 Ashford Point Drive #416, Houston, TX 77082
MLS# 46088186Listed by: CONNECT REALTY.COM
