2107 Hewitt Drive, Houston, TX 77018
Local realty services provided by:Better Homes and Gardens Real Estate Gary Greene
2107 Hewitt Drive,Houston, TX 77018
$599,900
- 4 Beds
- 2 Baths
- 1,556 sq. ft.
- Single family
- Active
Listed by:paul holub
Office:traditions realty
MLS#:82115868
Source:HARMLS
Price summary
- Price:$599,900
- Price per sq. ft.:$385.54
- Monthly HOA dues:$3.33
About this home
Fully updated 4 bedroom home in Oak Forest! NEVER FLOODED! Amazing kitchen with marble countertops, Custom Kent Moore 42” cabinets, stainless steel appliances & a gas range! Enjoy entertaining while you cook with the spacious breakfast bar and open floor plan! Open floor plan with vaulted ceilings, updated fixtures, tons of natural light & beautiful wood flooring throughout (no carpet)! Inviting master suite with walk-in closet and updated master bathroom. Oversized backyard with covered patio and privacy fence. Force Five custom garage with epoxy flooring and built-in shelving! It's perfect for a workout room! Three additional bedrooms with hardwood flooring and walk-in closets with a fully updated hall bathroom. Laundry room is in the house & the washer/dryer & refrigerator are included! Recent roof, AC, electrical panel, pex plumbing, new sewer line, energy-efficient windows, tankless water heater, surround sound & much more! Check out the 3D tour!
Contact an agent
Home facts
- Year built:1953
- Listing ID #:82115868
- Updated:September 25, 2025 at 11:40 AM
Rooms and interior
- Bedrooms:4
- Total bathrooms:2
- Full bathrooms:2
- Living area:1,556 sq. ft.
Heating and cooling
- Cooling:Central Air, Electric
- Heating:Central, Gas
Structure and exterior
- Roof:Composition
- Year built:1953
- Building area:1,556 sq. ft.
- Lot area:0.17 Acres
Schools
- High school:WALTRIP HIGH SCHOOL
- Middle school:BLACK MIDDLE SCHOOL
- Elementary school:STEVENS ELEMENTARY SCHOOL
Utilities
- Sewer:Public Sewer
Finances and disclosures
- Price:$599,900
- Price per sq. ft.:$385.54
- Tax amount:$11,357 (2024)
New listings near 2107 Hewitt Drive
- New
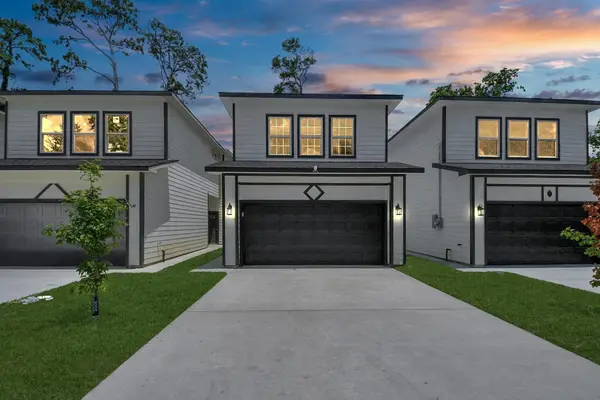 $298,000Active3 beds 3 baths1,914 sq. ft.
$298,000Active3 beds 3 baths1,914 sq. ft.8153 Crestview Drive, Houston, TX 77028
MLS# 12117966Listed by: KELLER WILLIAMS REALTY METROPOLITAN - New
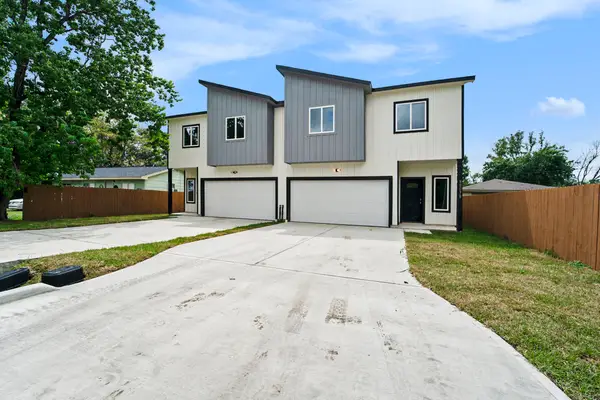 $410,000Active4 beds 2 baths1,994 sq. ft.
$410,000Active4 beds 2 baths1,994 sq. ft.9807 Bamboo Road #B, Houston, TX 77041
MLS# 14636461Listed by: RE/MAX SIGNATURE - New
 $579,500Active5 beds 4 baths3,483 sq. ft.
$579,500Active5 beds 4 baths3,483 sq. ft.4002 Blue Jasmine Court, Houston, TX 77059
MLS# 14997967Listed by: KELLER WILLIAMS REALTY CLEAR LAKE / NASA - New
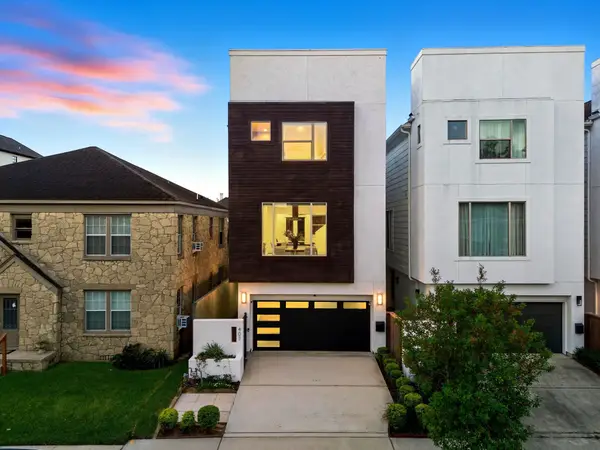 $700,000Active3 beds 4 baths2,496 sq. ft.
$700,000Active3 beds 4 baths2,496 sq. ft.407 W Polk Street, Houston, TX 77019
MLS# 15350791Listed by: KELLER WILLIAMS MEMORIAL - Open Sun, 1 to 3pmNew
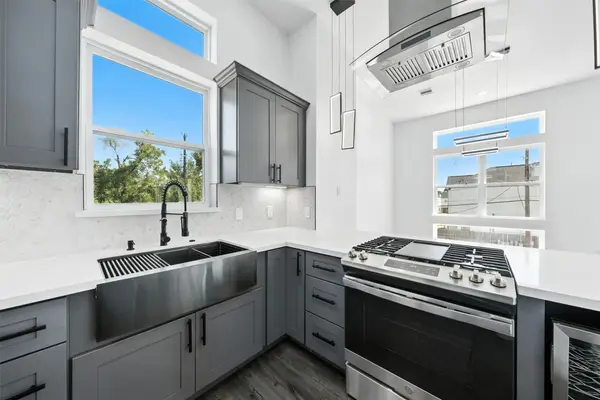 $420,000Active3 beds 4 baths2,255 sq. ft.
$420,000Active3 beds 4 baths2,255 sq. ft.1913 Hoskins Drive #K, Houston, TX 77080
MLS# 19272490Listed by: BLANTON PROPERTIES - New
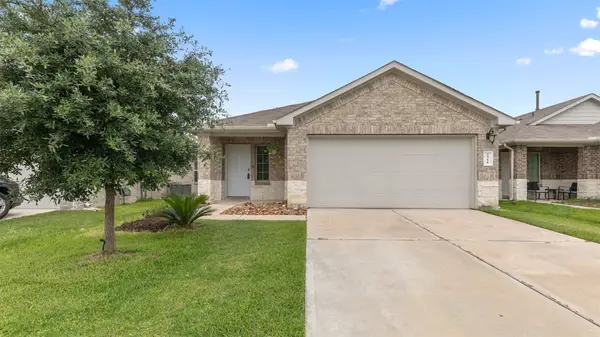 $237,000Active3 beds 2 baths1,442 sq. ft.
$237,000Active3 beds 2 baths1,442 sq. ft.2311 Silver Plume Lane, Spring, TX 77373
MLS# 25875243Listed by: DELCOR INTERNATIONAL REALTY - New
 $259,900Active2 beds 2 baths1,473 sq. ft.
$259,900Active2 beds 2 baths1,473 sq. ft.2815 Kings Crossing Drive #214, Kingwood, TX 77345
MLS# 36533735Listed by: RE/MAX UNIVERSAL - New
 $1,849,990Active4 beds 6 baths5,029 sq. ft.
$1,849,990Active4 beds 6 baths5,029 sq. ft.1314 Richelieu Lane, Houston, TX 77018
MLS# 41207239Listed by: COMPASS RE TEXAS, LLC - HOUSTON - New
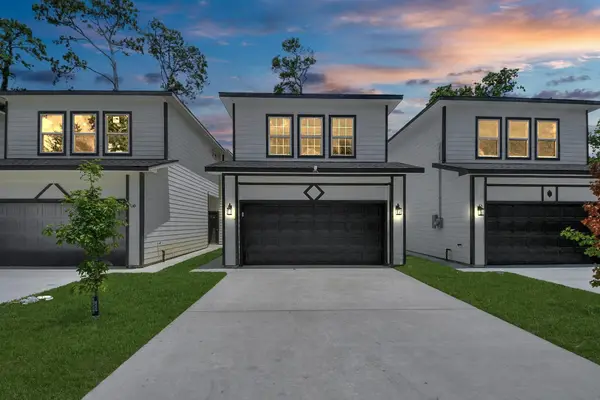 $298,000Active3 beds 3 baths1,914 sq. ft.
$298,000Active3 beds 3 baths1,914 sq. ft.8157 Crestview Drive, Houston, TX 77028
MLS# 42138814Listed by: KELLER WILLIAMS REALTY METROPOLITAN - New
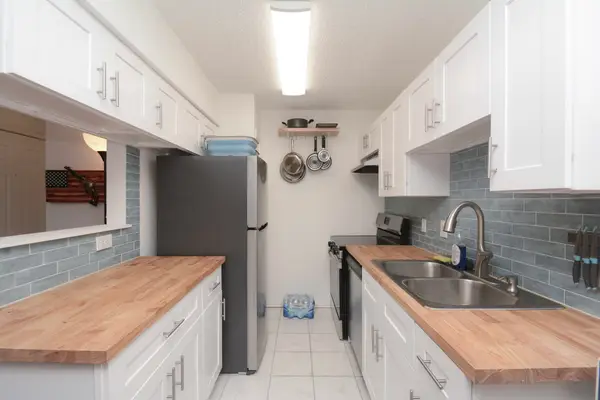 $95,000Active2 beds 1 baths745 sq. ft.
$95,000Active2 beds 1 baths745 sq. ft.12660 Ashford Point Drive #416, Houston, TX 77082
MLS# 46088186Listed by: CONNECT REALTY.COM
