2110 Dewalt Street #H, Houston, TX 77088
Local realty services provided by:Better Homes and Gardens Real Estate Hometown



Listed by:michael guinn
Office:cityside homes
MLS#:36928913
Source:HARMLS
Price summary
- Price:$324,410
- Price per sq. ft.:$234.4
- Monthly HOA dues:$99.58
About this home
Welcome to Shiloh Reserve, a gated community in the heart of Acres Homes, featuring 16 beautifully designed 3-bedroom, 2-bath homes. With two distinct finish packages, each home offers modern style and comfort. Enjoy a fenced yard for added privacy, and select homes include private driveways. These Energy Star Certified homes are designed for efficiency and sustainability. Residents can take advantage of the community dog park and recreational park, perfect for relaxation and outdoor activities. Conveniently located with easy access to I-45, Shiloh Reserve is just 15 minutes from Downtown Houston, offering a quick commute to work, dining, and entertainment. Experience the perfect balance of charm, convenience, and contemporary living in this thoughtfully planned neighborhood. Don’t miss your chance to call Shiloh Reserve home! Plan 9297 with first floor living has a half bath on first floor. This corner home features one of the largest yards in the community. ETA April 2025
Contact an agent
Home facts
- Year built:2025
- Listing Id #:36928913
- Updated:August 18, 2025 at 04:06 AM
Rooms and interior
- Bedrooms:3
- Total bathrooms:3
- Full bathrooms:2
- Half bathrooms:1
- Living area:1,384 sq. ft.
Heating and cooling
- Cooling:Central Air, Electric, Zoned
- Heating:Central, Gas, Zoned
Structure and exterior
- Roof:Composition
- Year built:2025
- Building area:1,384 sq. ft.
Schools
- High school:CARVER H S FOR APPLIED TECH/ENGINEERING/ARTS
- Middle school:DREW ACADEMY
- Elementary school:ANDERSON ACADEMY
Utilities
- Sewer:Public Sewer
Finances and disclosures
- Price:$324,410
- Price per sq. ft.:$234.4
New listings near 2110 Dewalt Street #H
- New
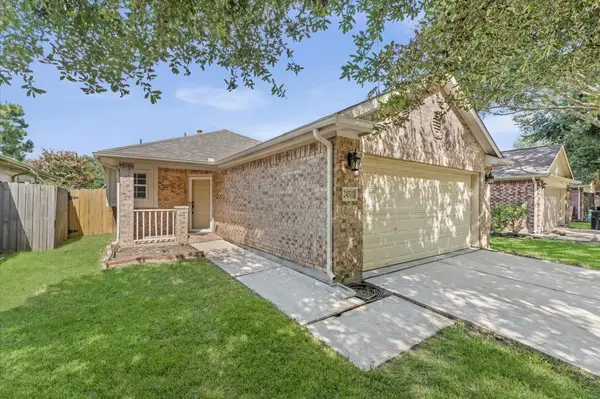 $209,900Active3 beds 2 baths1,235 sq. ft.
$209,900Active3 beds 2 baths1,235 sq. ft.24311 Silver Maple Drive, Huffman, TX 77336
MLS# 10202419Listed by: MANOR, LLC - New
 $639,000Active3 beds 5 baths2,970 sq. ft.
$639,000Active3 beds 5 baths2,970 sq. ft.5921 E Post Oak Lane, Houston, TX 77055
MLS# 72234680Listed by: RANDALL STEWART PROPERTIES - New
 $240,000Active3 beds 2 baths1,719 sq. ft.
$240,000Active3 beds 2 baths1,719 sq. ft.15610 Briar Spring Court, Houston, TX 77489
MLS# 66685365Listed by: PETERS PROPERTIES - New
 $386,500Active3 beds 3 baths2,442 sq. ft.
$386,500Active3 beds 3 baths2,442 sq. ft.11002 Upland Forest Drive, Houston, TX 77043
MLS# 74517608Listed by: REAL PROPERTY MANAGEMENT HOUSTON - New
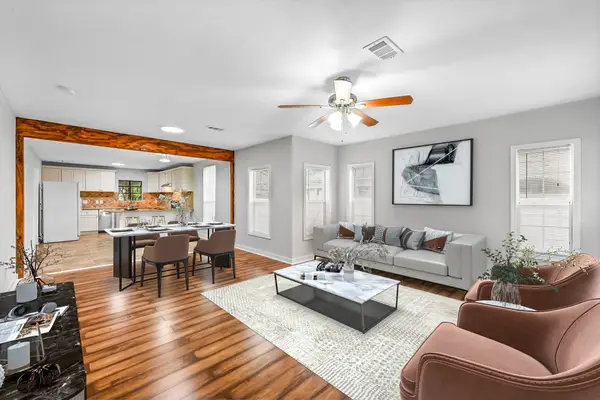 $360,000Active3 beds 2 baths1,898 sq. ft.
$360,000Active3 beds 2 baths1,898 sq. ft.5310 Claremont Street, Houston, TX 77023
MLS# 43631707Listed by: ADAM HUNT, BROKER - New
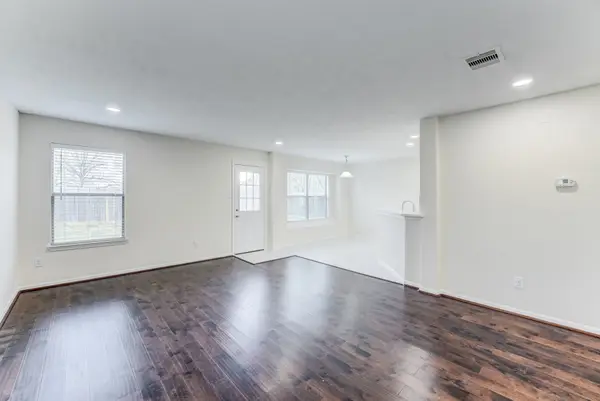 $264,900Active4 beds 3 baths1,645 sq. ft.
$264,900Active4 beds 3 baths1,645 sq. ft.9458 Parsley Path Lane, Houston, TX 77064
MLS# 47251727Listed by: BK REAL ESTATE - New
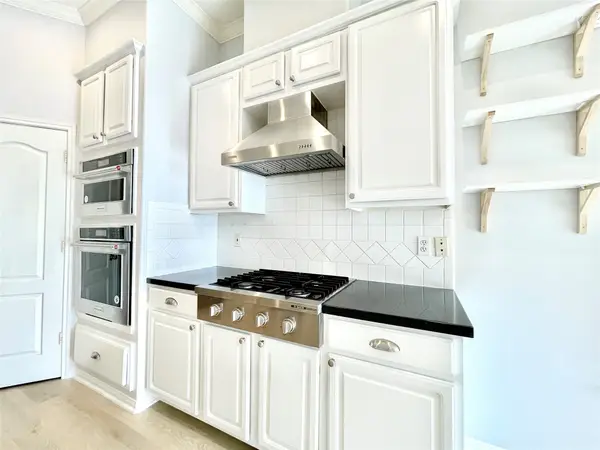 $509,000Active3 beds 3 baths2,364 sq. ft.
$509,000Active3 beds 3 baths2,364 sq. ft.1150 Sienna Hill Drive, Houston, TX 77077
MLS# 57412253Listed by: KINGFAY INC - New
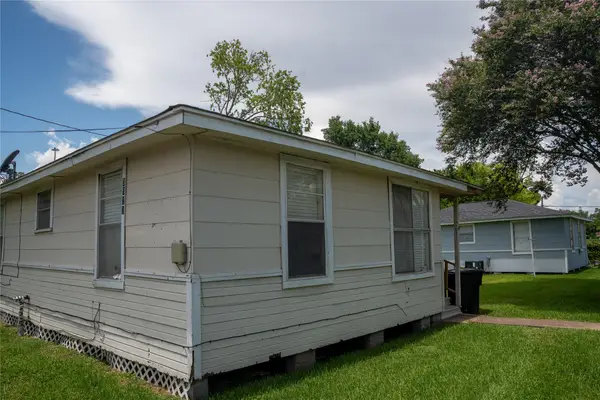 $210,000Active2 beds 1 baths756 sq. ft.
$210,000Active2 beds 1 baths756 sq. ft.3923 Caplin Street, Houston, TX 77026
MLS# 72904494Listed by: DIAMOND CREST REALTY - New
 $1,750Active3 beds 2 baths2,380 sq. ft.
$1,750Active3 beds 2 baths2,380 sq. ft.310 Connecticut Street #B, Houston, TX 77029
MLS# 87384772Listed by: MR. REAL ESTATE - New
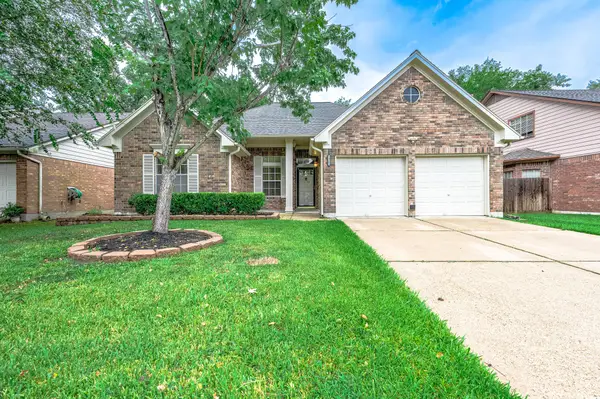 $339,500Active4 beds 2 baths1,996 sq. ft.
$339,500Active4 beds 2 baths1,996 sq. ft.14302 Sun Harbor Drive, Houston, TX 77062
MLS# 16188579Listed by: ZAMEEN REALTY
