2118 Dennis Street, Houston, TX 77004
Local realty services provided by:Better Homes and Gardens Real Estate Gary Greene
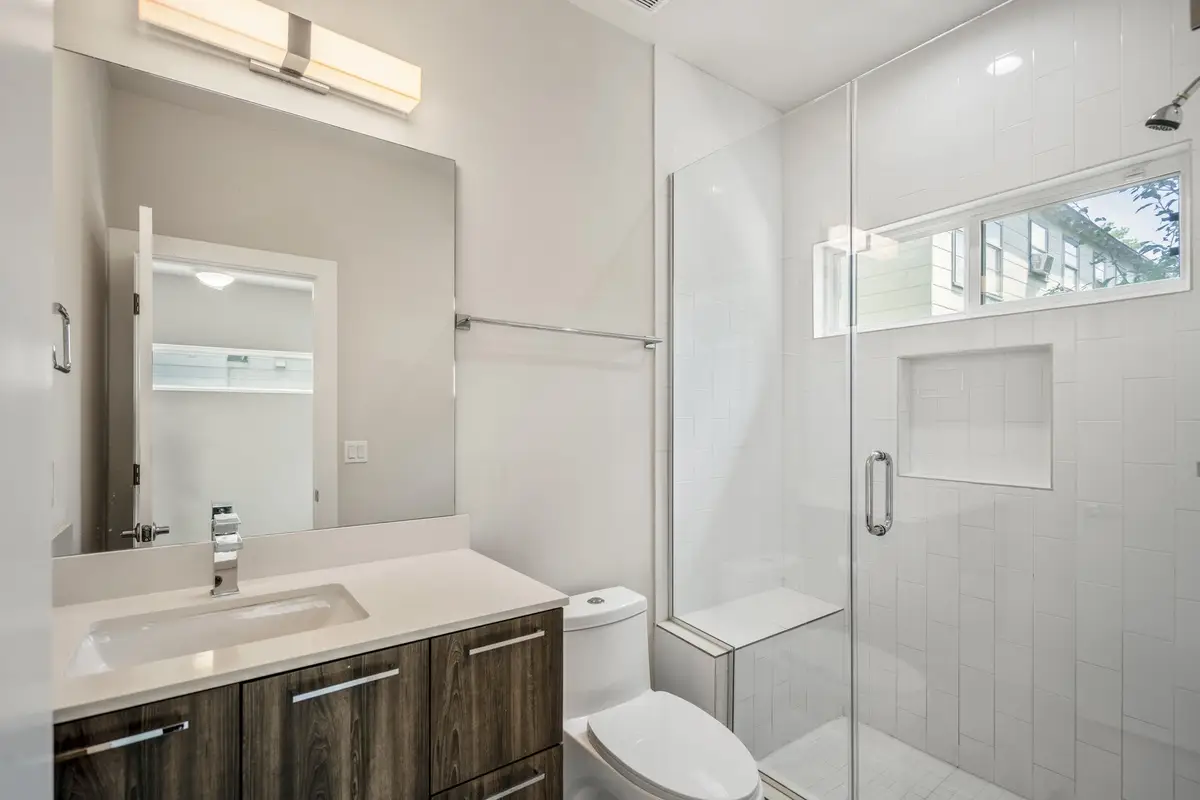


2118 Dennis Street,Houston, TX 77004
$475,000
- 3 Beds
- 4 Baths
- 2,338 sq. ft.
- Single family
- Active
Listed by:
- lily jangbetter homes and gardens real estate gary greene - west gray
MLS#:39625628
Source:HARMLS
Price summary
- Price:$475,000
- Price per sq. ft.:$203.17
- Monthly HOA dues:$125
About this home
Sleek modern design with a private rooftop terrace! Welcome to this contemporary and light-filled single family home in Eado with an adorable fenced in yard and ample natural light. This four story beauty was a custom build and features a first floor en-suite bedroom with an entrance into the private backyard garden. Second floor is an open-concept floor plan with your modern island kitchen seamlessly flowing into the dining area and living room. The second floor features two covered balconies, perfect for grilling and entertaining. The third floor includes the primary bedroom and spa bath and another en-suite bedroom. The fourth floor is your zen space with a private rooftop terrace and views of the downtown skyline. White oak hardwoods throughout, automatic electric shades throughout second floor, and just one owner. Across the street from Emancipation Park, and close to all of the city's sports venues, fine dining, and easy access to 59 and 288. Well-loved and move-in ready.
Contact an agent
Home facts
- Year built:2020
- Listing Id #:39625628
- Updated:August 18, 2025 at 04:23 PM
Rooms and interior
- Bedrooms:3
- Total bathrooms:4
- Full bathrooms:3
- Half bathrooms:1
- Living area:2,338 sq. ft.
Heating and cooling
- Cooling:Central Air, Electric, Zoned
- Heating:Central, Gas, Zoned
Structure and exterior
- Roof:Built Up, Slate
- Year built:2020
- Building area:2,338 sq. ft.
- Lot area:0.08 Acres
Schools
- High school:YATES HIGH SCHOOL
- Middle school:CULLEN MIDDLE SCHOOL (HOUSTON)
- Elementary school:BLACKSHEAR ELEMENTARY SCHOOL (HOUSTON)
Utilities
- Sewer:Public Sewer
Finances and disclosures
- Price:$475,000
- Price per sq. ft.:$203.17
- Tax amount:$9,603 (2024)
New listings near 2118 Dennis Street
- New
 $170,000Active40 Acres
$170,000Active40 Acres0 Winn School Road, Hosston, LA 71043
MLS# 21035701Listed by: EAST BANK REAL ESTATE - New
 $285,000Active2 beds 2 baths1,843 sq. ft.
$285,000Active2 beds 2 baths1,843 sq. ft.4 Champions Colony E, Houston, TX 77069
MLS# 10302355Listed by: KELLER WILLIAMS REALTY PROFESSIONALS - New
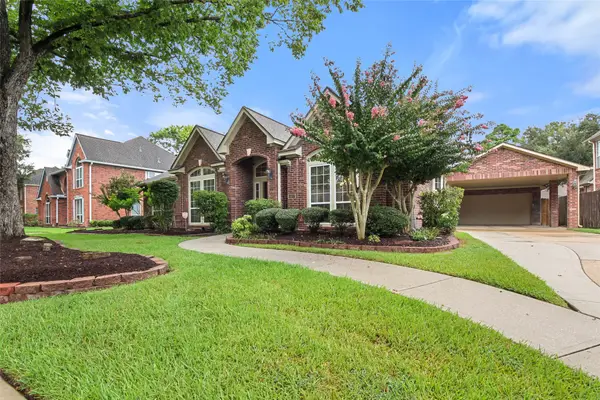 $489,000Active4 beds 2 baths2,811 sq. ft.
$489,000Active4 beds 2 baths2,811 sq. ft.4407 Island Hills Drive, Houston, TX 77059
MLS# 20289737Listed by: MICHELE JACOBS REALTY GROUP - New
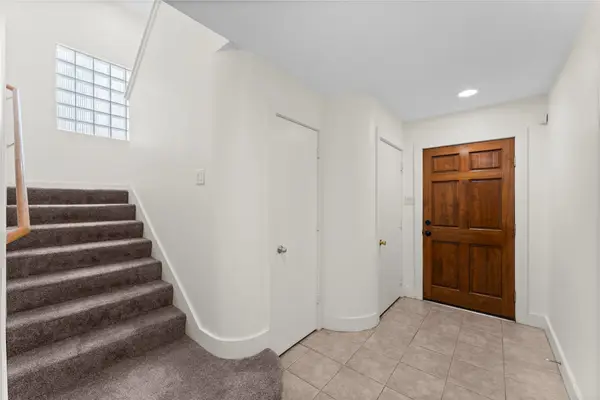 $289,000Active2 beds 3 baths2,004 sq. ft.
$289,000Active2 beds 3 baths2,004 sq. ft.8666 Meadowcroft Drive, Houston, TX 77063
MLS# 28242061Listed by: HOUSTON ELITE PROPERTIES LLC - New
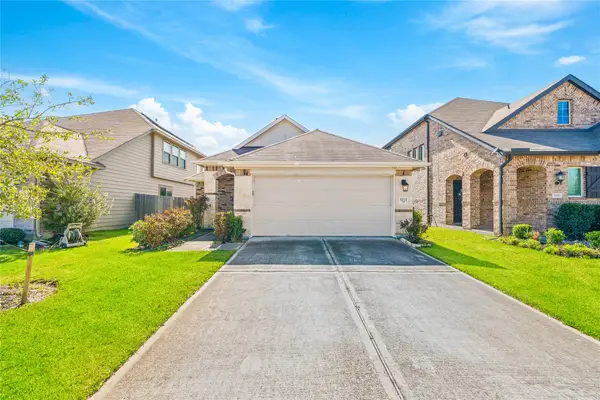 $299,900Active3 beds 2 baths1,664 sq. ft.
$299,900Active3 beds 2 baths1,664 sq. ft.5111 Azalea Trace Drive, Houston, TX 77066
MLS# 30172018Listed by: LONE STAR REALTY - New
 $450,000Active3 beds 4 baths2,396 sq. ft.
$450,000Active3 beds 4 baths2,396 sq. ft.4217 Gibson Street #A, Houston, TX 77007
MLS# 37746585Listed by: NEXTHOME REAL ESTATE PLACE - New
 $169,000Active1 beds 1 baths907 sq. ft.
$169,000Active1 beds 1 baths907 sq. ft.2300 Old Spanish Trail #2029, Houston, TX 77054
MLS# 38375891Listed by: EXPERTISE REALTY GROUP LLC - New
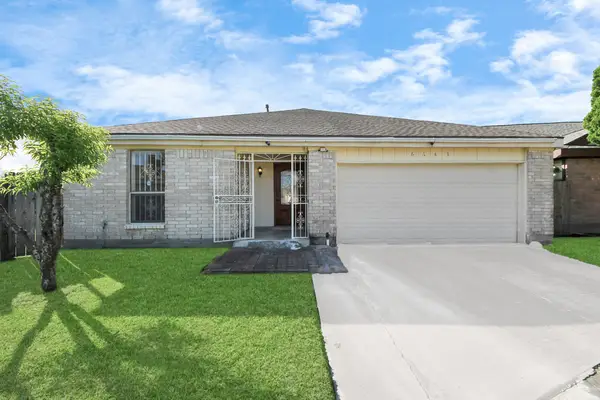 $239,000Active4 beds 2 baths2,071 sq. ft.
$239,000Active4 beds 2 baths2,071 sq. ft.6643 Briar Glade Drive, Houston, TX 77072
MLS# 40291452Listed by: EXP REALTY LLC - New
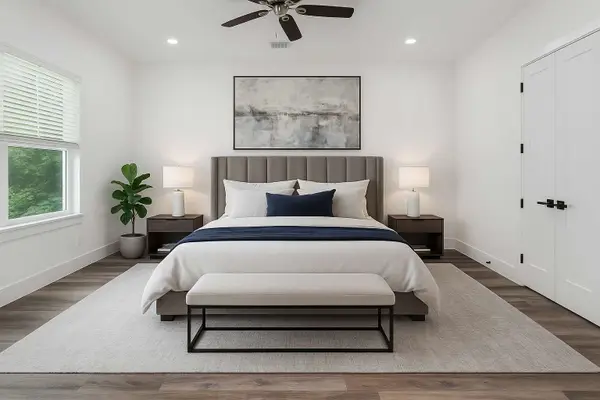 $349,900Active4 beds 3 baths1,950 sq. ft.
$349,900Active4 beds 3 baths1,950 sq. ft.5734 White Magnolia Street, Houston, TX 77091
MLS# 47480478Listed by: RE/MAX SIGNATURE - New
 $299,000Active3 beds 2 baths1,408 sq. ft.
$299,000Active3 beds 2 baths1,408 sq. ft.10018 Knoboak Drive #3, Houston, TX 77080
MLS# 56440347Listed by: EXP REALTY LLC

