216 W 31st Street, Houston, TX 77018
Local realty services provided by:Better Homes and Gardens Real Estate Gary Greene
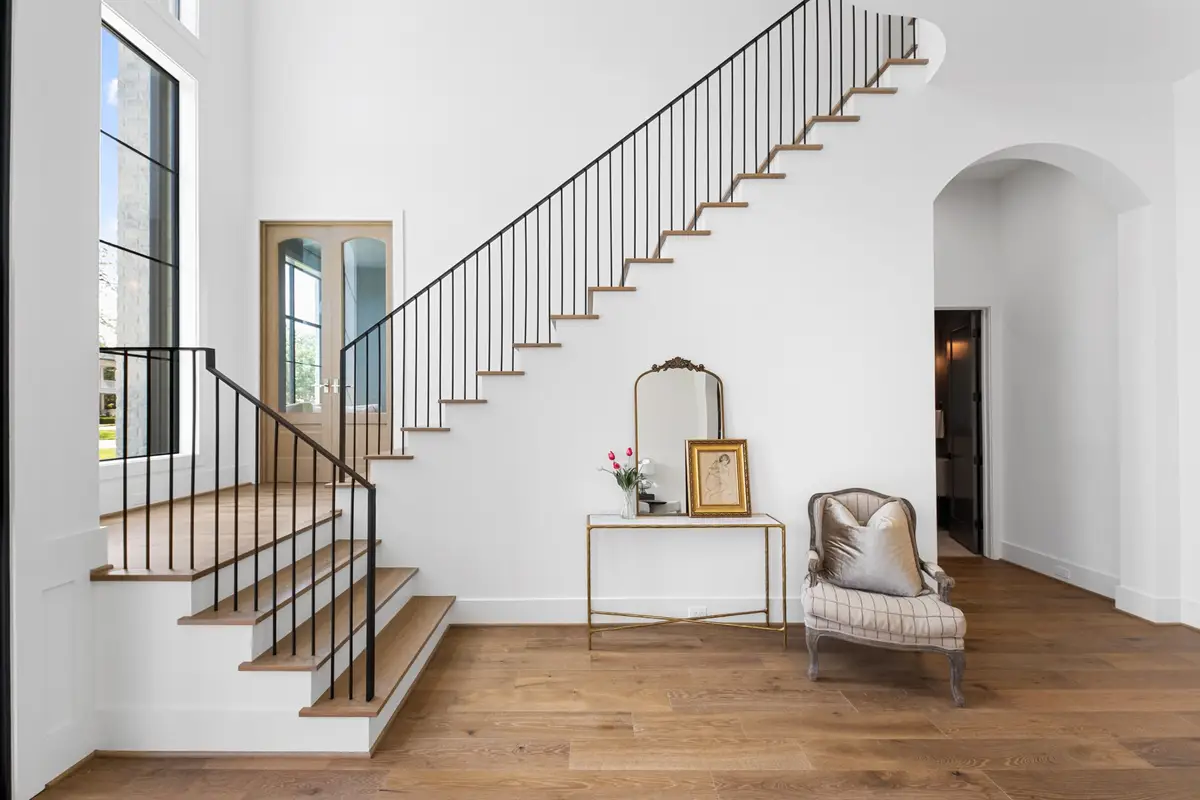
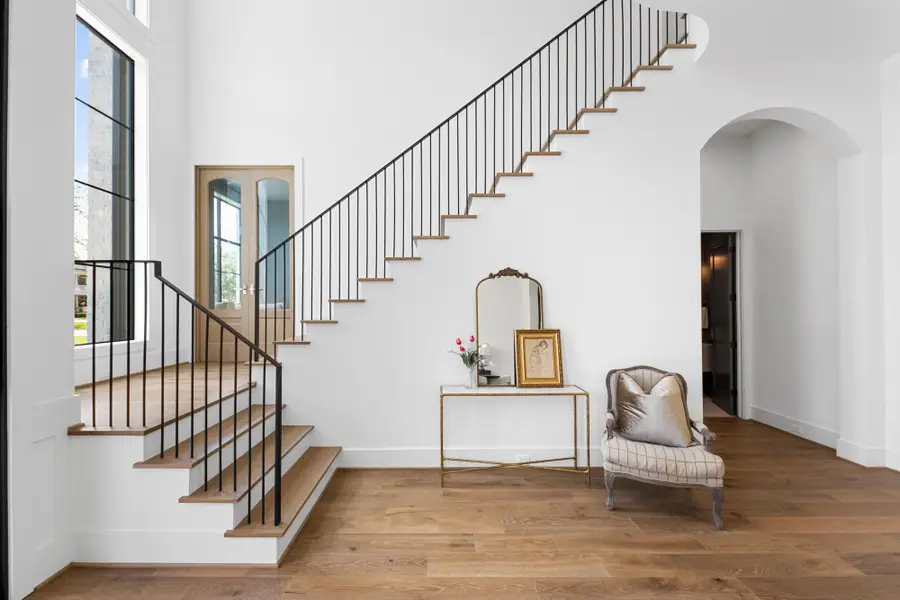
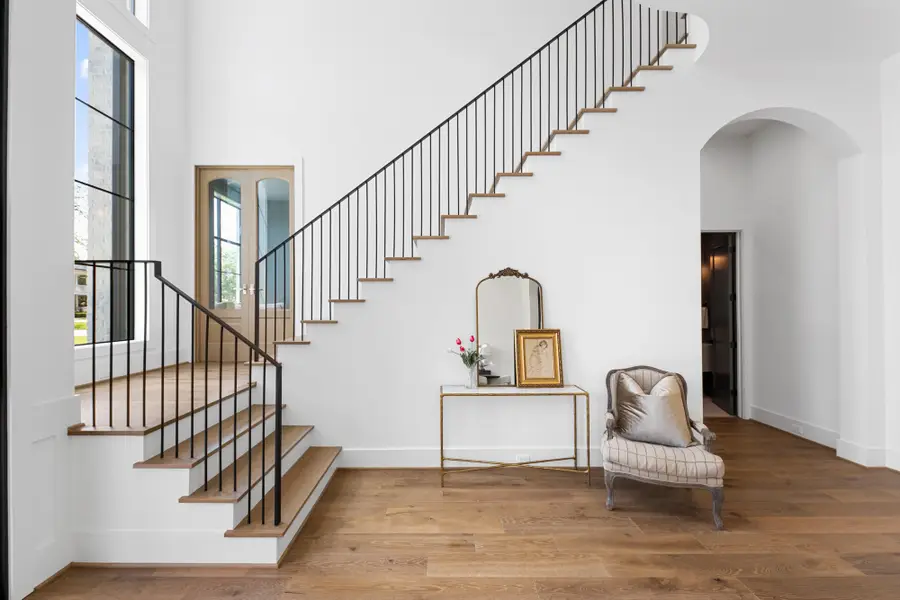
216 W 31st Street,Houston, TX 77018
$2,363,000
- 6 Beds
- 8 Baths
- 6,081 sq. ft.
- Single family
- Active
Listed by:alexandra mccauley
Office:exp realty llc.
MLS#:86302029
Source:HARMLS
Price summary
- Price:$2,363,000
- Price per sq. ft.:$388.59
About this home
Exquisite luxury home w/ a total of 6,081 sq ft of living space (Main house sqft+495 sqft framed garage apartment), 6 bedrooms, 6.5 bathrooms, & a garage apartment ready for your custom build-out. The chef’s kitchen boasts built-in panel appliances, 36" Thermador fridge/freezer columns, a 48" Thermador range, quartz waterfall island, & a scullery w/ extra prep space, sink w/ glass rinser, wine fridge, & 2nd dishwasher. The open-concept living area showcases white oak built-ins w/ lighting around a custom plaster fireplace. Enjoy 3 wet bars—one downstairs, one in the upstairs game room, and a morning bar in the primary suite. Wide-plank white oak flooring and M&M Lighting fixtures add elegant touches throughout. Abundant energy-efficient windows fill the home with natural light. The outdoor kitchen features a gas fireplace, grill, sink, and beverage fridge. Elevator capable. Built by RI Luxury and designed by Elizabeth Home Designs, this home is the perfect blend of style and function.
Contact an agent
Home facts
- Year built:2025
- Listing Id #:86302029
- Updated:August 18, 2025 at 11:38 AM
Rooms and interior
- Bedrooms:6
- Total bathrooms:8
- Full bathrooms:6
- Half bathrooms:2
- Living area:6,081 sq. ft.
Heating and cooling
- Cooling:Central Air, Electric
- Heating:Central, Gas
Structure and exterior
- Roof:Composition
- Year built:2025
- Building area:6,081 sq. ft.
- Lot area:0.31 Acres
Schools
- High school:WASHINGTON HIGH SCHOOL
- Middle school:BLACK MIDDLE SCHOOL
- Elementary school:GARDEN OAKS ELEMENTARY SCHOOL
Utilities
- Sewer:Public Sewer
Finances and disclosures
- Price:$2,363,000
- Price per sq. ft.:$388.59
- Tax amount:$11,323 (2023)
New listings near 216 W 31st Street
- New
 $770,000Active4 beds 4 baths3,638 sq. ft.
$770,000Active4 beds 4 baths3,638 sq. ft.2614 Manila Lane, Houston, TX 77043
MLS# 25991854Listed by: GEORGE COPELAND & ASSOCIATES - New
 $239,900Active3 beds 2 baths1,472 sq. ft.
$239,900Active3 beds 2 baths1,472 sq. ft.4147 Brookston Street, Houston, TX 77045
MLS# 41159606Listed by: THE ROGERS GROUP REALTY - New
 $194,900Active3 beds 2 baths1,109 sq. ft.
$194,900Active3 beds 2 baths1,109 sq. ft.7966 Safebuy Street, Houston, TX 77028
MLS# 92194379Listed by: THE ROGERS GROUP REALTY - New
 $105,000Active1 beds 1 baths598 sq. ft.
$105,000Active1 beds 1 baths598 sq. ft.2350 Bering Drive #94, Houston, TX 77057
MLS# 11314898Listed by: WELCOME HOME REAL ESTATE - New
 $151,000Active3 beds 2 baths1,264 sq. ft.
$151,000Active3 beds 2 baths1,264 sq. ft.12552 Newbrook Dr, Houston, TX 77072
MLS# 37787840Listed by: WALZEL PROPERTIES - CORPORATE OFFICE - New
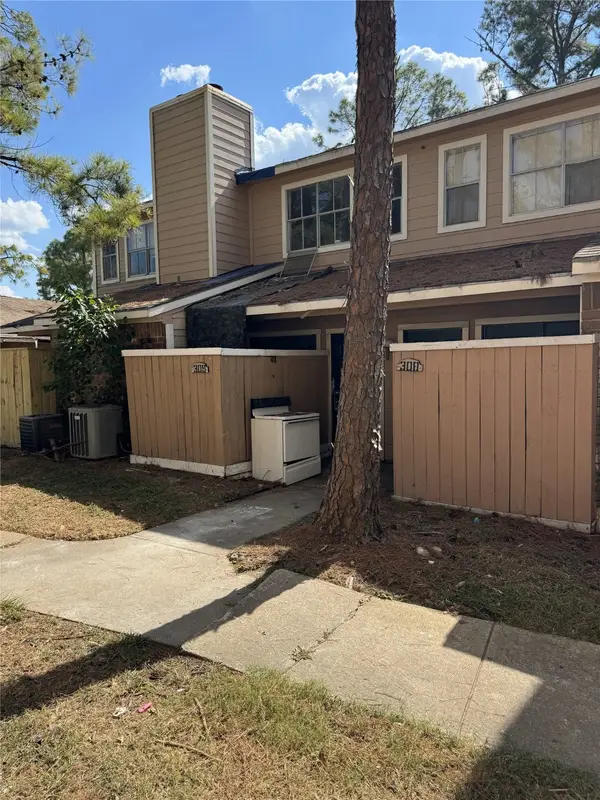 $62,900Active1 beds 2 baths690 sq. ft.
$62,900Active1 beds 2 baths690 sq. ft.7402 Alabonson Rd #309, Houston, TX 77088
MLS# 47400355Listed by: 5TH STREAM REALTY - New
 $160,000Active0.17 Acres
$160,000Active0.17 Acres8226 E Tidwell Road, Houston, TX 77028
MLS# 71722025Listed by: CENTURY 21 GARLINGTON & ASSOC. - New
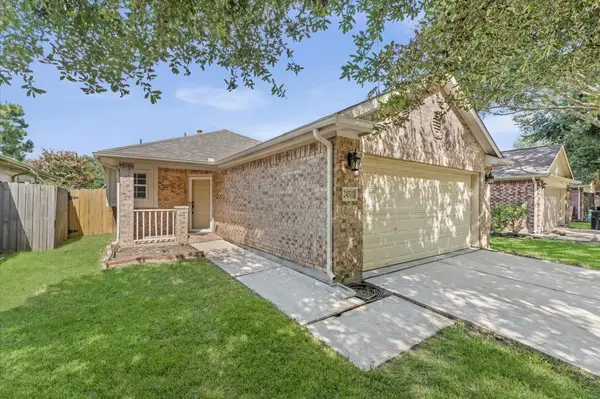 $209,900Active3 beds 2 baths1,235 sq. ft.
$209,900Active3 beds 2 baths1,235 sq. ft.24311 Silver Maple Drive, Huffman, TX 77336
MLS# 10202419Listed by: MANOR, LLC - New
 $639,000Active3 beds 5 baths2,970 sq. ft.
$639,000Active3 beds 5 baths2,970 sq. ft.5921 E Post Oak Lane, Houston, TX 77055
MLS# 72234680Listed by: RANDALL STEWART PROPERTIES - New
 $240,000Active3 beds 2 baths1,719 sq. ft.
$240,000Active3 beds 2 baths1,719 sq. ft.15610 Briar Spring Court, Houston, TX 77489
MLS# 66685365Listed by: PETERS PROPERTIES
