22222 Greenbrook Drive, Houston, TX 77073
Local realty services provided by:Better Homes and Gardens Real Estate Hometown
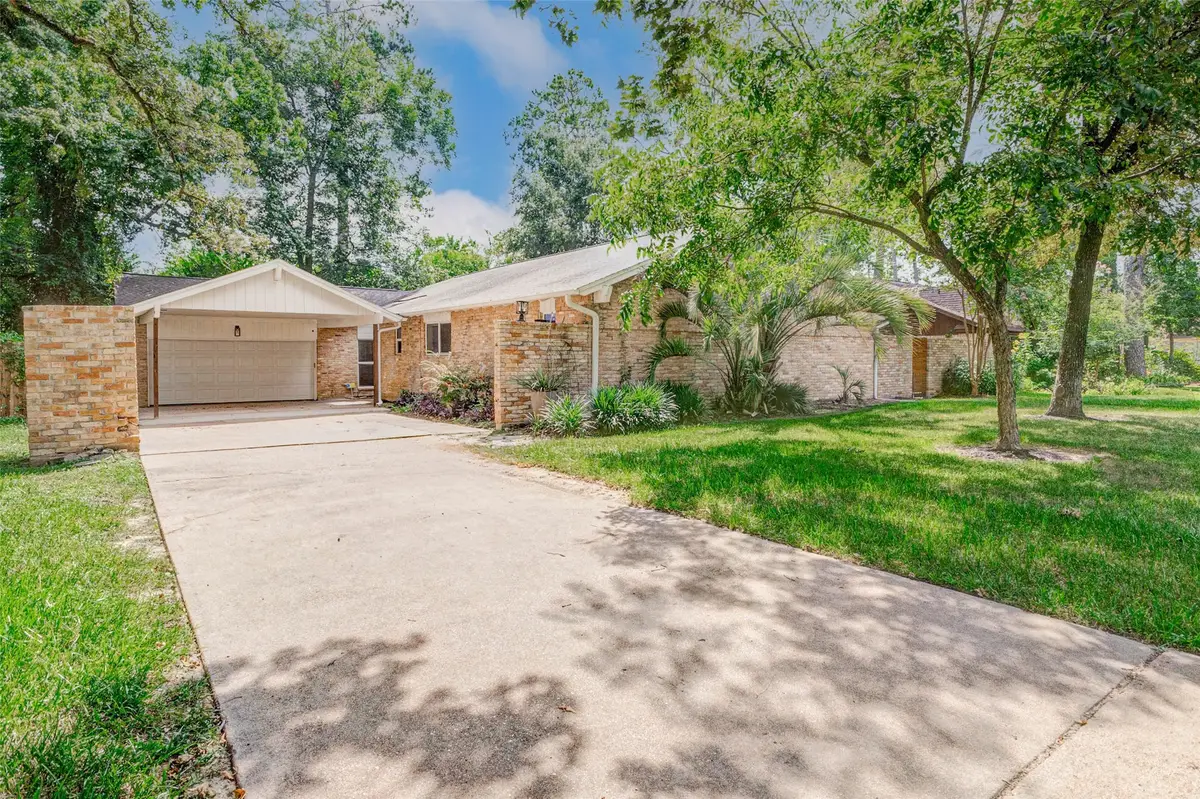
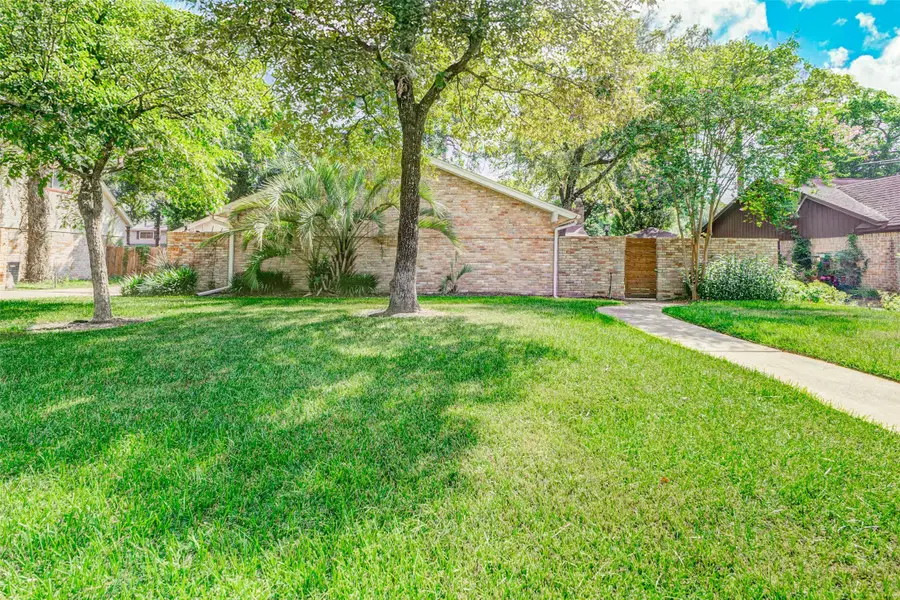
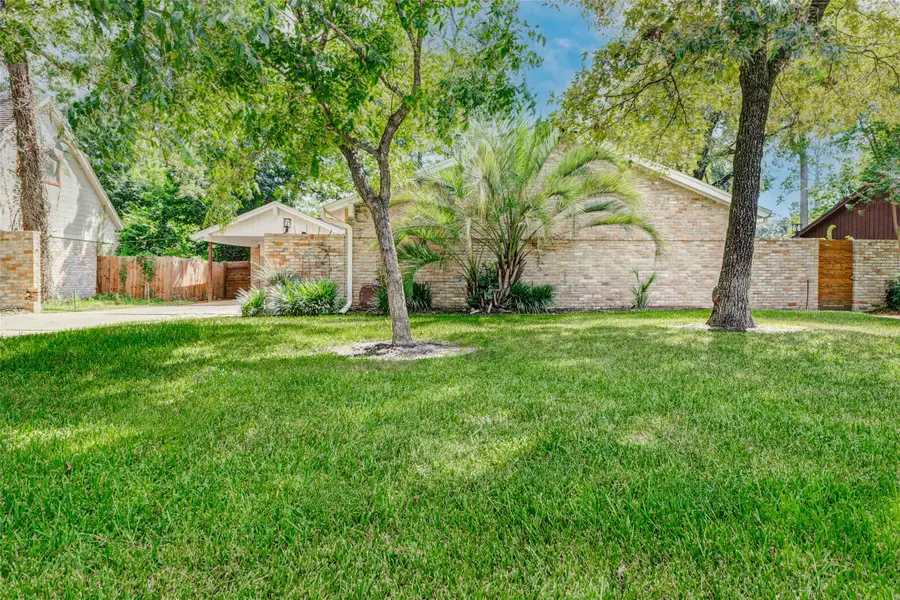
22222 Greenbrook Drive,Houston, TX 77073
$295,000
- 4 Beds
- 3 Baths
- 2,363 sq. ft.
- Single family
- Active
Listed by:funmi ekundayo
Office:keller williams premier realty
MLS#:32566925
Source:HARMLS
Price summary
- Price:$295,000
- Price per sq. ft.:$124.84
- Monthly HOA dues:$58.75
About this home
Nestled in a tree-lined neighborhood, this beautiful home is anything but cookie cutter. A wide driveway provides ample space for several cars, while a pebble stone walkway leads into the house. Inside, the living space features soaring vaulted ceilings with exposed beams and a striking fireplace that anchors the room.
The galley-style kitchen pairs classic white cabinetry with dramatic black accents, subway tile backsplash, and a seamless flow into the dining area. A bonus flex room/private study provide versatility for working from home, hobbies or play.
Retreat to the spacious primary suite complete with a remodeled bathroom featuring dual vanities, garden tub and a custom tiled walk-in shower. Step outside to a raised deck overlooking lush greenery....perfect for peaceful mornings or entertaining guests.
This home sits on an expansive lot in a mature community where every house tells its own story. If you're looking for style, space, and something truly special, this is it!
Contact an agent
Home facts
- Year built:1970
- Listing Id #:32566925
- Updated:August 18, 2025 at 11:38 AM
Rooms and interior
- Bedrooms:4
- Total bathrooms:3
- Full bathrooms:2
- Half bathrooms:1
- Living area:2,363 sq. ft.
Heating and cooling
- Cooling:Central Air, Gas
- Heating:Central, Gas
Structure and exterior
- Roof:Composition
- Year built:1970
- Building area:2,363 sq. ft.
Schools
- High school:NIMITZ HIGH SCHOOL (ALDINE)
- Middle school:LEWIS MIDDLE SCHOOL
- Elementary school:DUNN ELEMENTARY SCHOOL (ALDINE)
Utilities
- Sewer:Public Sewer
Finances and disclosures
- Price:$295,000
- Price per sq. ft.:$124.84
New listings near 22222 Greenbrook Drive
- New
 $170,000Active40 Acres
$170,000Active40 Acres0 Winn School Road, Hosston, LA 71043
MLS# 21035701Listed by: EAST BANK REAL ESTATE - New
 $285,000Active2 beds 2 baths1,843 sq. ft.
$285,000Active2 beds 2 baths1,843 sq. ft.4 Champions Colony E, Houston, TX 77069
MLS# 10302355Listed by: KELLER WILLIAMS REALTY PROFESSIONALS - New
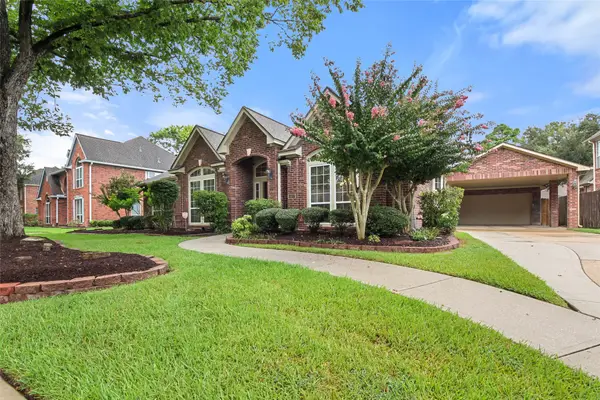 $489,000Active4 beds 2 baths2,811 sq. ft.
$489,000Active4 beds 2 baths2,811 sq. ft.4407 Island Hills Drive, Houston, TX 77059
MLS# 20289737Listed by: MICHELE JACOBS REALTY GROUP - New
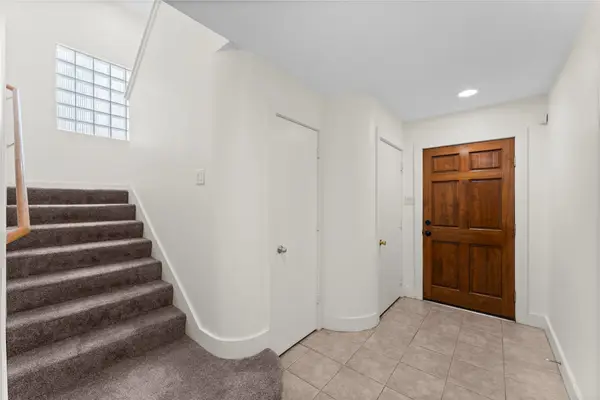 $289,000Active2 beds 3 baths2,004 sq. ft.
$289,000Active2 beds 3 baths2,004 sq. ft.8666 Meadowcroft Drive, Houston, TX 77063
MLS# 28242061Listed by: HOUSTON ELITE PROPERTIES LLC - New
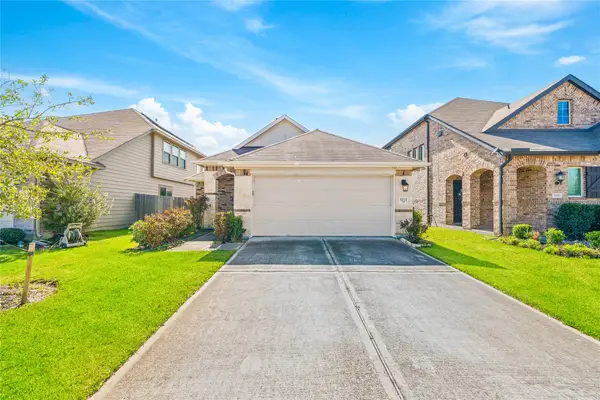 $299,900Active3 beds 2 baths1,664 sq. ft.
$299,900Active3 beds 2 baths1,664 sq. ft.5111 Azalea Trace Drive, Houston, TX 77066
MLS# 30172018Listed by: LONE STAR REALTY - New
 $450,000Active3 beds 4 baths2,396 sq. ft.
$450,000Active3 beds 4 baths2,396 sq. ft.4217 Gibson Street #A, Houston, TX 77007
MLS# 37746585Listed by: NEXTHOME REAL ESTATE PLACE - New
 $169,000Active1 beds 1 baths907 sq. ft.
$169,000Active1 beds 1 baths907 sq. ft.2300 Old Spanish Trail #2029, Houston, TX 77054
MLS# 38375891Listed by: EXPERTISE REALTY GROUP LLC - New
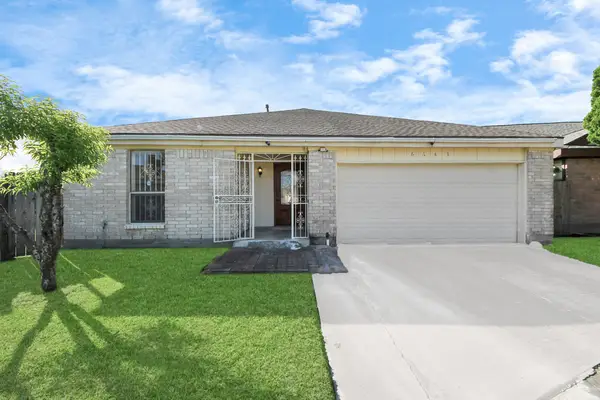 $239,000Active4 beds 2 baths2,071 sq. ft.
$239,000Active4 beds 2 baths2,071 sq. ft.6643 Briar Glade Drive, Houston, TX 77072
MLS# 40291452Listed by: EXP REALTY LLC - New
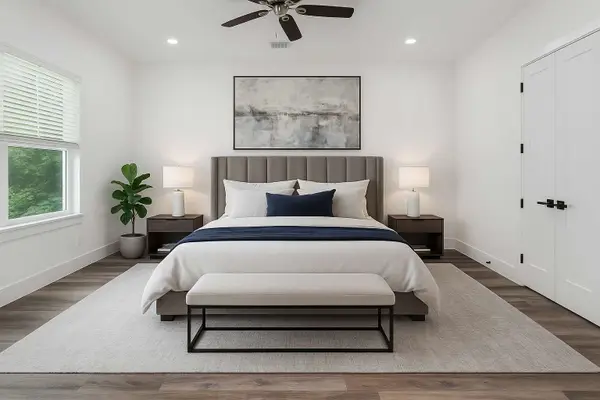 $349,900Active4 beds 3 baths1,950 sq. ft.
$349,900Active4 beds 3 baths1,950 sq. ft.5734 White Magnolia Street, Houston, TX 77091
MLS# 47480478Listed by: RE/MAX SIGNATURE - New
 $299,000Active3 beds 2 baths1,408 sq. ft.
$299,000Active3 beds 2 baths1,408 sq. ft.10018 Knoboak Drive #3, Houston, TX 77080
MLS# 56440347Listed by: EXP REALTY LLC

